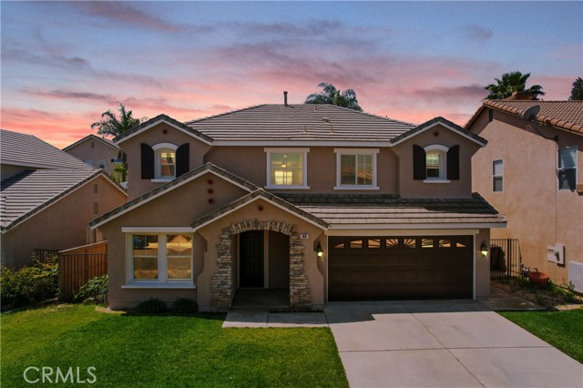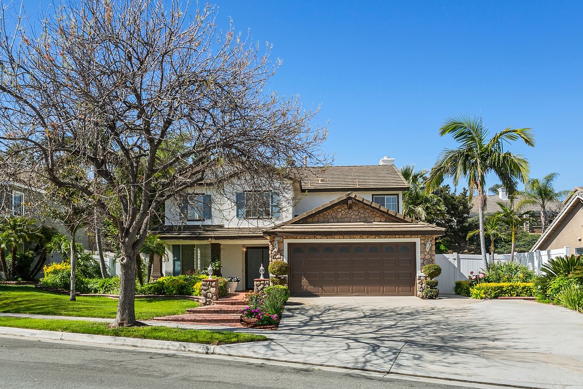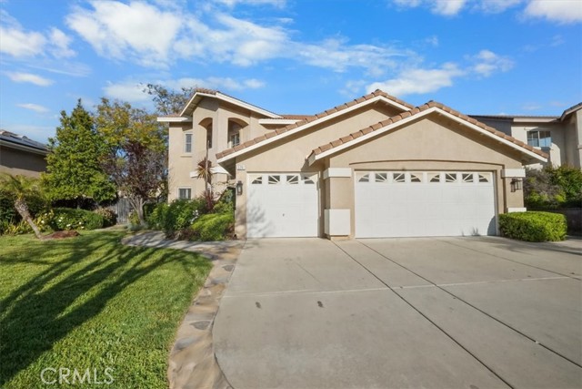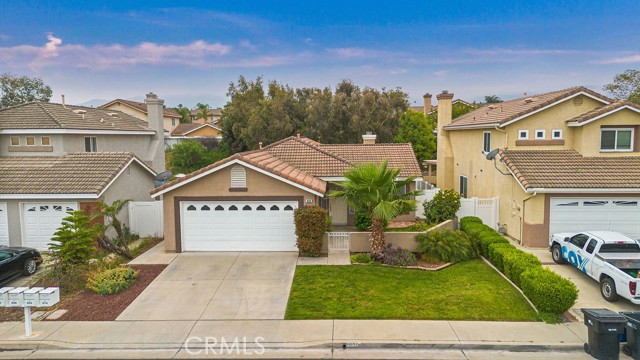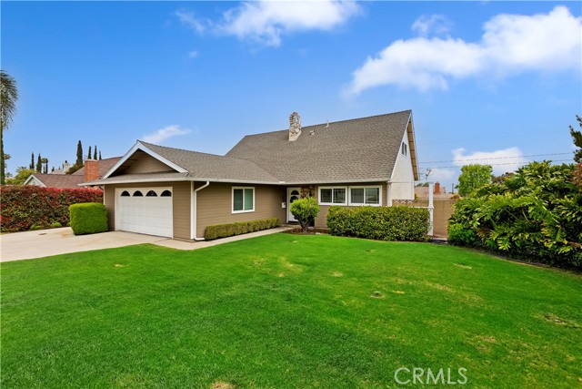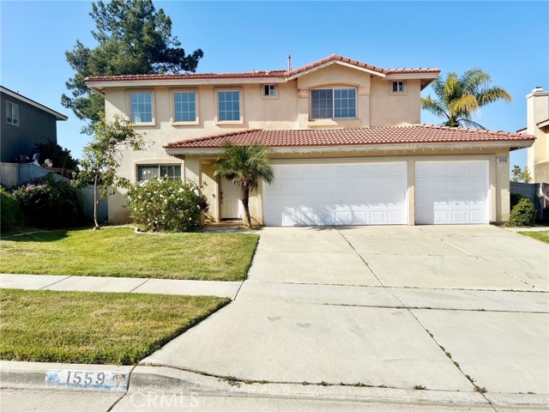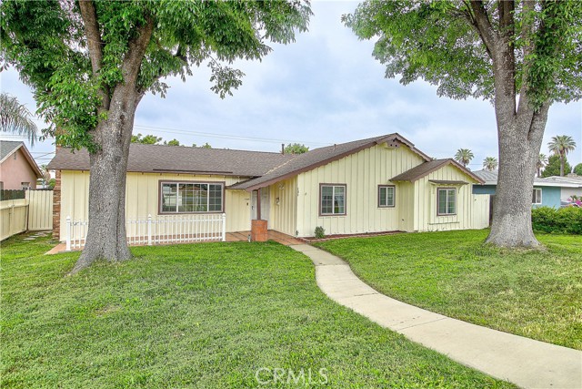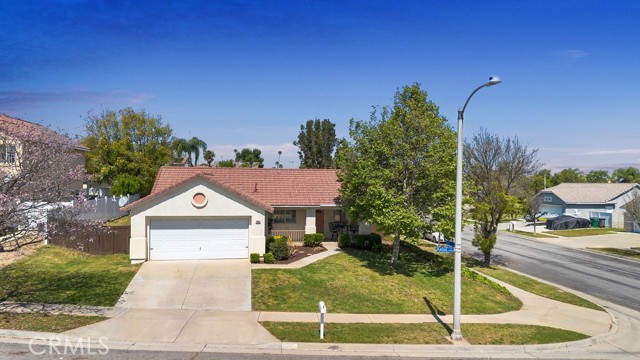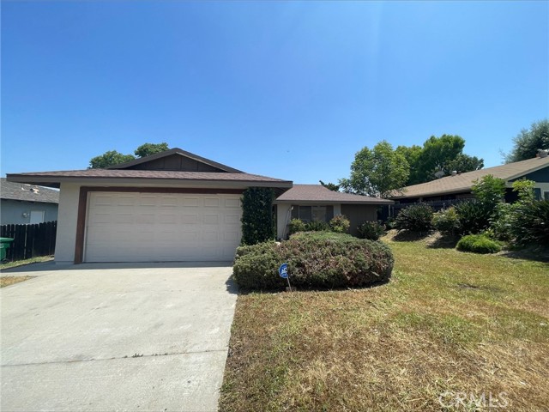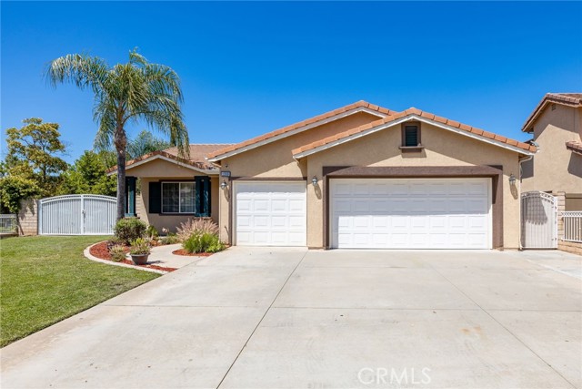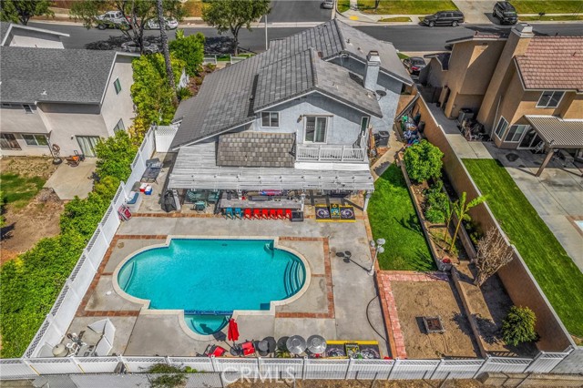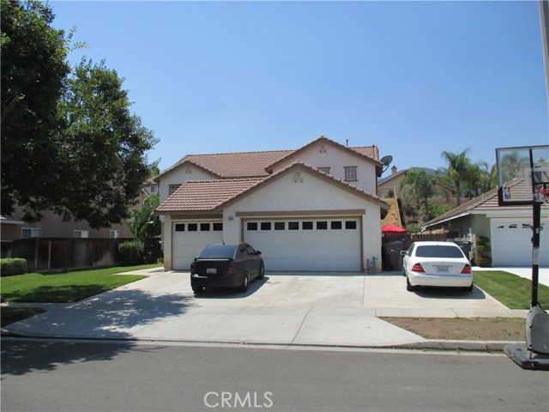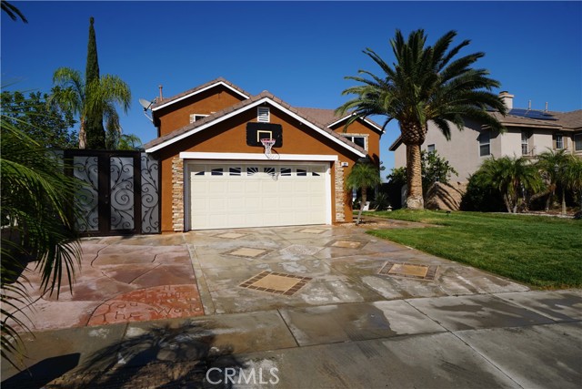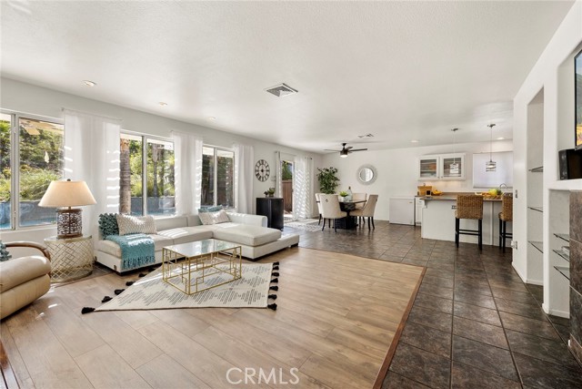
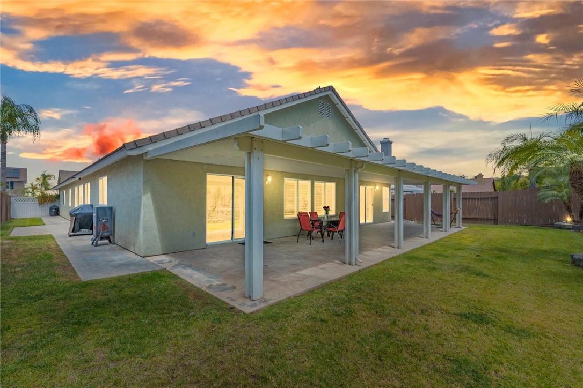
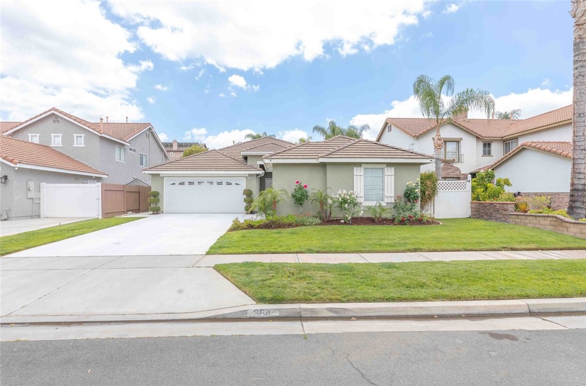
View Photos
364 Appleby St Corona, CA 92881
$805,000
Sold Price as of 07/07/2022
- 4 Beds
- 2.5 Baths
- 2,481 Sq.Ft.
Sold
Property Overview: 364 Appleby St Corona, CA has 4 bedrooms, 2.5 bathrooms, 2,481 living square feet and 10,019 square feet lot size. Call an Ardent Real Estate Group agent with any questions you may have.
Listed by Kelly McLaren | BRE #02011318 | Keller Williams Realty
Last checked: 15 minutes ago |
Last updated: July 26th, 2022 |
Source CRMLS |
DOM: 22
Home details
- Lot Sq. Ft
- 10,019
- HOA Dues
- $0/mo
- Year built
- 1999
- Garage
- 3 Car
- Property Type:
- Single Family Home
- Status
- Sold
- MLS#
- IG22095214
- City
- Corona
- County
- Riverside
- Time on Site
- 728 days
Show More
Virtual Tour
Use the following link to view this property's virtual tour:
Property Details for 364 Appleby St
Local Corona Agent
Loading...
Sale History for 364 Appleby St
Last sold for $805,000 on July 7th, 2022
-
July, 2022
-
Jul 7, 2022
Date
Sold
CRMLS: IG22095214
$805,000
Price
-
May 11, 2022
Date
Active
CRMLS: IG22095214
$869,000
Price
-
November, 2017
-
Nov 10, 2017
Date
Sold
CRMLS: IG17140508
$550,000
Price
-
Oct 8, 2017
Date
Pending
CRMLS: IG17140508
$550,000
Price
-
Oct 4, 2017
Date
Active
CRMLS: IG17140508
$550,000
Price
-
Sep 7, 2017
Date
Pending
CRMLS: IG17140508
$550,000
Price
-
Jun 29, 2017
Date
Active
CRMLS: IG17140508
$550,000
Price
-
Jun 21, 2017
Date
Withdrawn
CRMLS: IG17140508
$550,000
Price
-
Jun 21, 2017
Date
Hold
CRMLS: IG17140508
$550,000
Price
-
Jun 21, 2017
Date
Active
CRMLS: IG17140508
$550,000
Price
-
Listing provided courtesy of CRMLS
-
November, 2017
-
Nov 8, 2017
Date
Sold (Public Records)
Public Records
$550,000
Price
-
December, 2004
-
Dec 23, 2004
Date
Sold (Public Records)
Public Records
$510,000
Price
Show More
Tax History for 364 Appleby St
Assessed Value (2020):
$572,220
| Year | Land Value | Improved Value | Assessed Value |
|---|---|---|---|
| 2020 | $130,050 | $442,170 | $572,220 |
Home Value Compared to the Market
This property vs the competition
About 364 Appleby St
Detailed summary of property
Public Facts for 364 Appleby St
Public county record property details
- Beds
- 3
- Baths
- 2
- Year built
- 1999
- Sq. Ft.
- 2,481
- Lot Size
- 10,018
- Stories
- 1
- Type
- Single Family Residential
- Pool
- No
- Spa
- No
- County
- Riverside
- Lot#
- 28
- APN
- 114-422-006
The source for these homes facts are from public records.
92881 Real Estate Sale History (Last 30 days)
Last 30 days of sale history and trends
Median List Price
$960,000
Median List Price/Sq.Ft.
$411
Median Sold Price
$865,000
Median Sold Price/Sq.Ft.
$366
Total Inventory
54
Median Sale to List Price %
101.76%
Avg Days on Market
37
Loan Type
Conventional (68.18%), FHA (0%), VA (13.64%), Cash (13.64%), Other (4.55%)
Thinking of Selling?
Is this your property?
Thinking of Selling?
Call, Text or Message
Thinking of Selling?
Call, Text or Message
Homes for Sale Near 364 Appleby St
Nearby Homes for Sale
Recently Sold Homes Near 364 Appleby St
Related Resources to 364 Appleby St
New Listings in 92881
Popular Zip Codes
Popular Cities
- Anaheim Hills Homes for Sale
- Brea Homes for Sale
- Fullerton Homes for Sale
- Huntington Beach Homes for Sale
- Irvine Homes for Sale
- La Habra Homes for Sale
- Long Beach Homes for Sale
- Los Angeles Homes for Sale
- Ontario Homes for Sale
- Placentia Homes for Sale
- Riverside Homes for Sale
- San Bernardino Homes for Sale
- Whittier Homes for Sale
- Yorba Linda Homes for Sale
- More Cities
Other Corona Resources
- Corona Homes for Sale
- Corona Townhomes for Sale
- Corona Condos for Sale
- Corona 1 Bedroom Homes for Sale
- Corona 2 Bedroom Homes for Sale
- Corona 3 Bedroom Homes for Sale
- Corona 4 Bedroom Homes for Sale
- Corona 5 Bedroom Homes for Sale
- Corona Single Story Homes for Sale
- Corona Homes for Sale with Pools
- Corona Homes for Sale with 3 Car Garages
- Corona New Homes for Sale
- Corona Homes for Sale with Large Lots
- Corona Cheapest Homes for Sale
- Corona Luxury Homes for Sale
- Corona Newest Listings for Sale
- Corona Homes Pending Sale
- Corona Recently Sold Homes
Based on information from California Regional Multiple Listing Service, Inc. as of 2019. This information is for your personal, non-commercial use and may not be used for any purpose other than to identify prospective properties you may be interested in purchasing. Display of MLS data is usually deemed reliable but is NOT guaranteed accurate by the MLS. Buyers are responsible for verifying the accuracy of all information and should investigate the data themselves or retain appropriate professionals. Information from sources other than the Listing Agent may have been included in the MLS data. Unless otherwise specified in writing, Broker/Agent has not and will not verify any information obtained from other sources. The Broker/Agent providing the information contained herein may or may not have been the Listing and/or Selling Agent.
