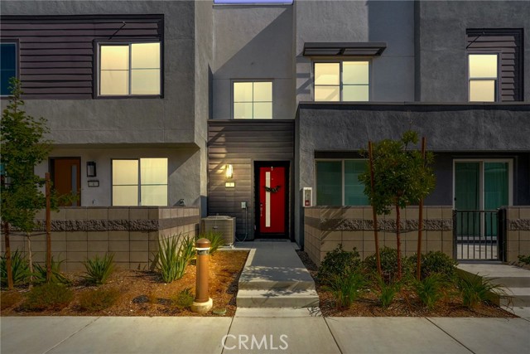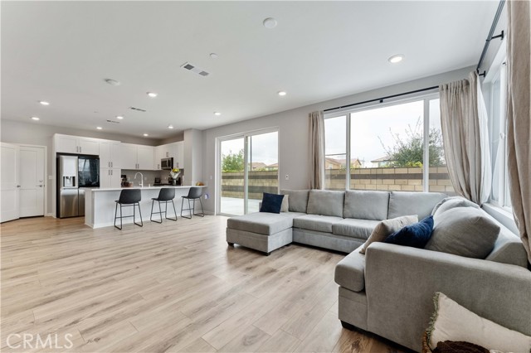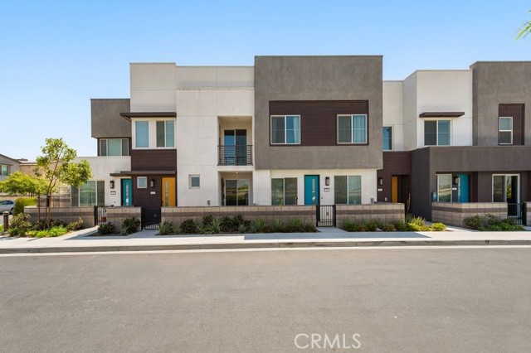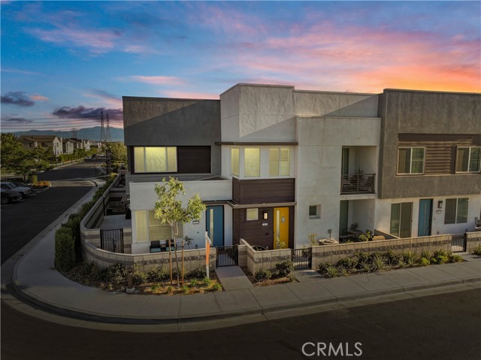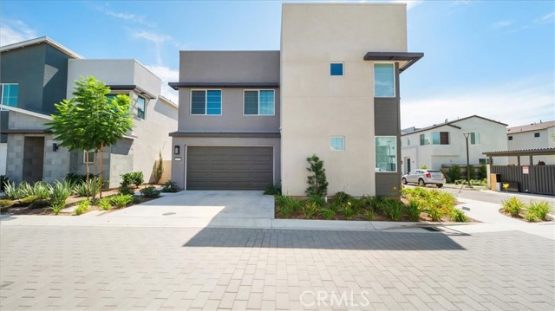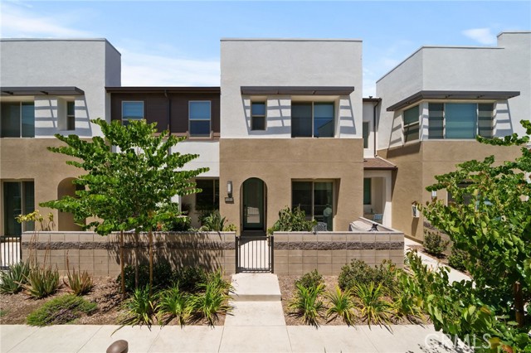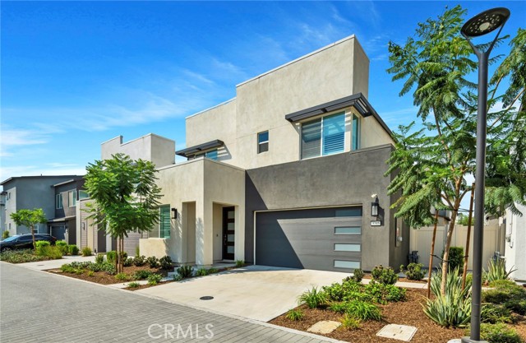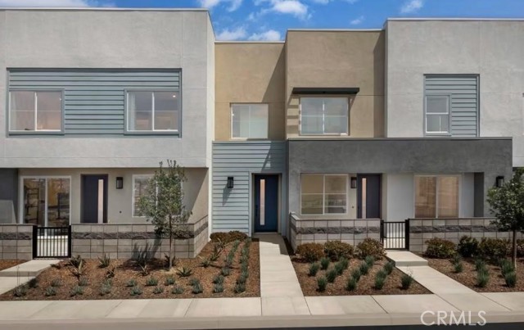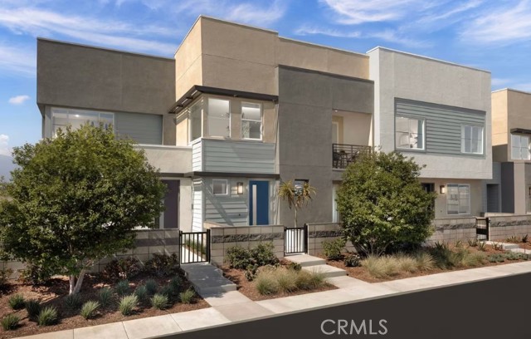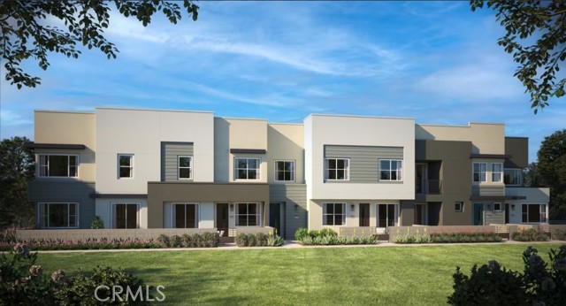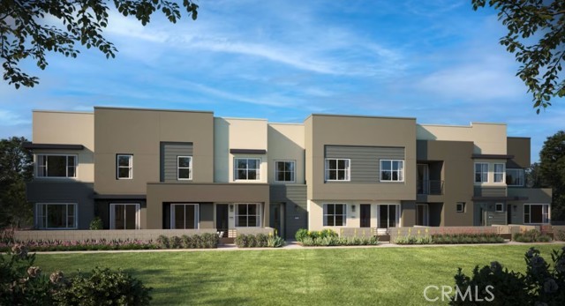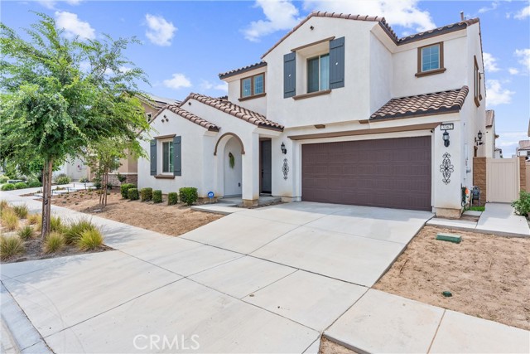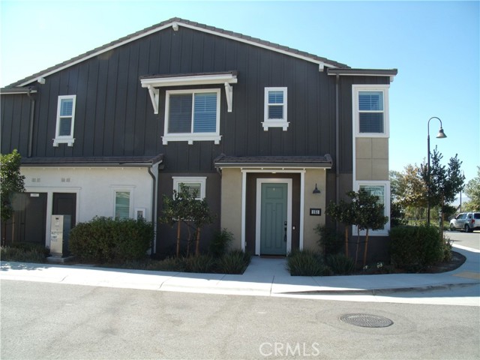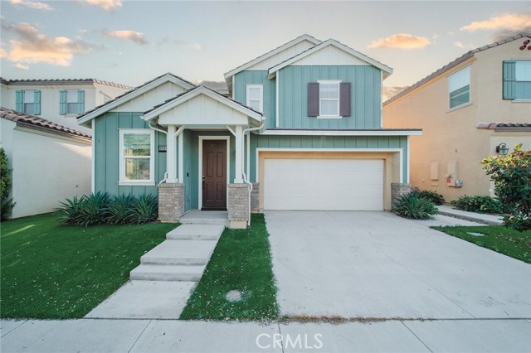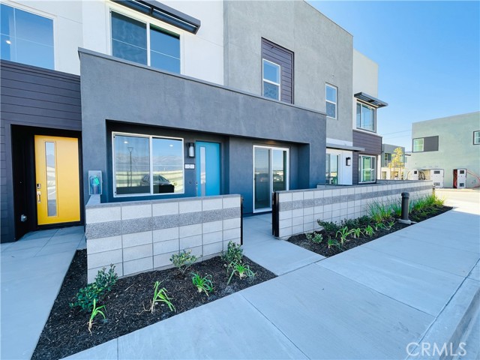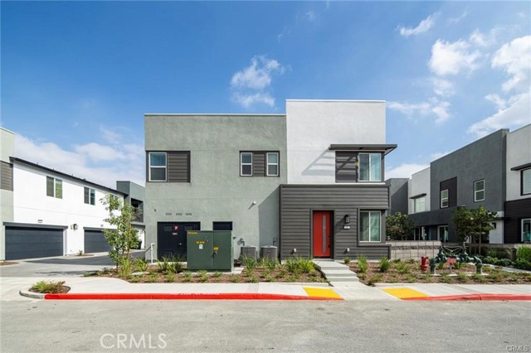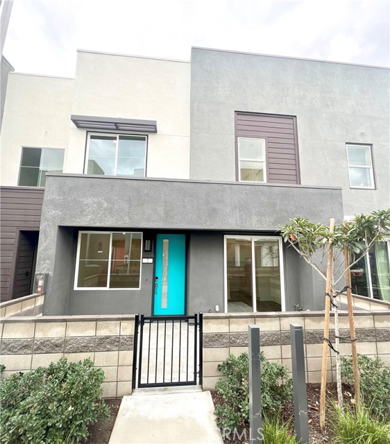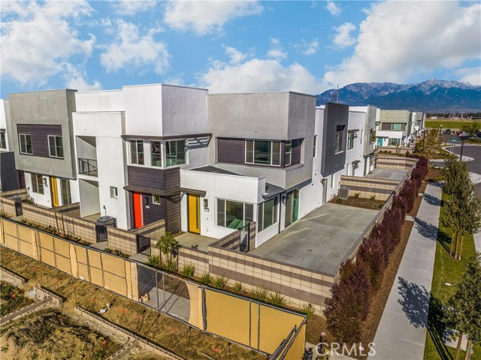
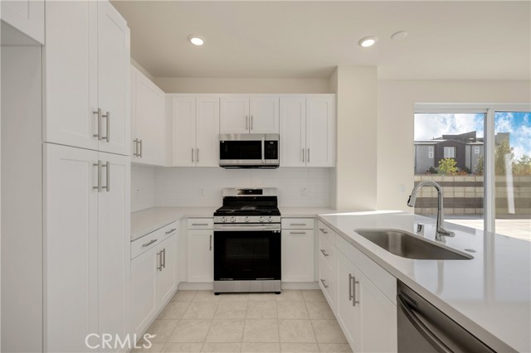
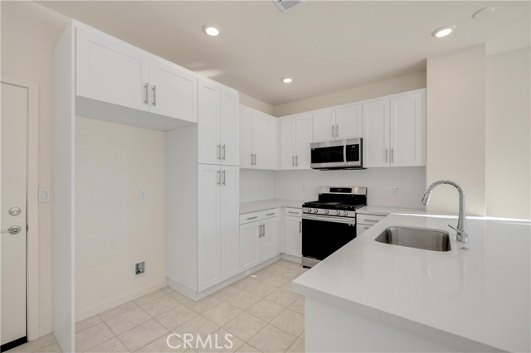
View Photos
3661 Allston Paseo #7 Ontario, CA 91761
$3,250
Leased Price as of 11/09/2023
- 3 Beds
- 2.5 Baths
- 1,510 Sq.Ft.
Leased
Property Overview: 3661 Allston Paseo #7 Ontario, CA has 3 bedrooms, 2.5 bathrooms, 1,510 living square feet and 1,300 square feet lot size. Call an Ardent Real Estate Group agent with any questions you may have.
Listed by Chinita Stalzer | BRE #01349867 | Circa Properties, Inc.
Co-listed by Sarah Stalzer | BRE #01713279 | Circa Properties, Inc.
Co-listed by Sarah Stalzer | BRE #01713279 | Circa Properties, Inc.
Last checked: 4 minutes ago |
Last updated: November 10th, 2023 |
Source CRMLS |
DOM: 16
Home details
- Lot Sq. Ft
- 1,300
- HOA Dues
- $0/mo
- Year built
- 2022
- Garage
- 2 Car
- Property Type:
- Townhouse
- Status
- Leased
- MLS#
- PW23198360
- City
- Ontario
- County
- San Bernardino
- Time on Site
- 331 days
Show More
Property Details for 3661 Allston Paseo #7
Local Ontario Agent
Loading...
Sale History for 3661 Allston Paseo #7
Last leased for $3,250 on November 9th, 2023
-
November, 2023
-
Nov 9, 2023
Date
Leased
CRMLS: PW23198360
$3,250
Price
-
Oct 24, 2023
Date
Active
CRMLS: PW23198360
$3,250
Price
-
January, 2023
-
Jan 14, 2023
Date
Leased
CRMLS: PW22256827
$3,200
Price
-
Dec 22, 2022
Date
Active
CRMLS: PW22256827
$3,200
Price
-
Listing provided courtesy of CRMLS
Show More
Tax History for 3661 Allston Paseo #7
Recent tax history for this property
| Year | Land Value | Improved Value | Assessed Value |
|---|---|---|---|
| The tax history for this property will expand as we gather information for this property. | |||
Home Value Compared to the Market
This property vs the competition
About 3661 Allston Paseo #7
Detailed summary of property
Public Facts for 3661 Allston Paseo #7
Public county record property details
- Beds
- --
- Baths
- --
- Year built
- --
- Sq. Ft.
- --
- Lot Size
- --
- Stories
- --
- Type
- --
- Pool
- --
- Spa
- --
- County
- --
- Lot#
- --
- APN
- --
The source for these homes facts are from public records.
91761 Real Estate Sale History (Last 30 days)
Last 30 days of sale history and trends
Median List Price
$653,990
Median List Price/Sq.Ft.
$414
Median Sold Price
$637,500
Median Sold Price/Sq.Ft.
$435
Total Inventory
185
Median Sale to List Price %
102%
Avg Days on Market
31
Loan Type
Conventional (44.9%), FHA (24.49%), VA (2.04%), Cash (16.33%), Other (8.16%)
Thinking of Selling?
Is this your property?
Thinking of Selling?
Call, Text or Message
Thinking of Selling?
Call, Text or Message
Homes for Sale Near 3661 Allston Paseo #7
Nearby Homes for Sale
Homes for Lease Near 3661 Allston Paseo #7
Nearby Homes for Lease
Recently Leased Homes Near 3661 Allston Paseo #7
Related Resources to 3661 Allston Paseo #7
New Listings in 91761
Popular Zip Codes
Popular Cities
- Anaheim Hills Homes for Sale
- Brea Homes for Sale
- Corona Homes for Sale
- Fullerton Homes for Sale
- Huntington Beach Homes for Sale
- Irvine Homes for Sale
- La Habra Homes for Sale
- Long Beach Homes for Sale
- Los Angeles Homes for Sale
- Placentia Homes for Sale
- Riverside Homes for Sale
- San Bernardino Homes for Sale
- Whittier Homes for Sale
- Yorba Linda Homes for Sale
- More Cities
Other Ontario Resources
- Ontario Homes for Sale
- Ontario Townhomes for Sale
- Ontario Condos for Sale
- Ontario 1 Bedroom Homes for Sale
- Ontario 2 Bedroom Homes for Sale
- Ontario 3 Bedroom Homes for Sale
- Ontario 4 Bedroom Homes for Sale
- Ontario 5 Bedroom Homes for Sale
- Ontario Single Story Homes for Sale
- Ontario Homes for Sale with Pools
- Ontario Homes for Sale with 3 Car Garages
- Ontario New Homes for Sale
- Ontario Homes for Sale with Large Lots
- Ontario Cheapest Homes for Sale
- Ontario Luxury Homes for Sale
- Ontario Newest Listings for Sale
- Ontario Homes Pending Sale
- Ontario Recently Sold Homes
Based on information from California Regional Multiple Listing Service, Inc. as of 2019. This information is for your personal, non-commercial use and may not be used for any purpose other than to identify prospective properties you may be interested in purchasing. Display of MLS data is usually deemed reliable but is NOT guaranteed accurate by the MLS. Buyers are responsible for verifying the accuracy of all information and should investigate the data themselves or retain appropriate professionals. Information from sources other than the Listing Agent may have been included in the MLS data. Unless otherwise specified in writing, Broker/Agent has not and will not verify any information obtained from other sources. The Broker/Agent providing the information contained herein may or may not have been the Listing and/or Selling Agent.
