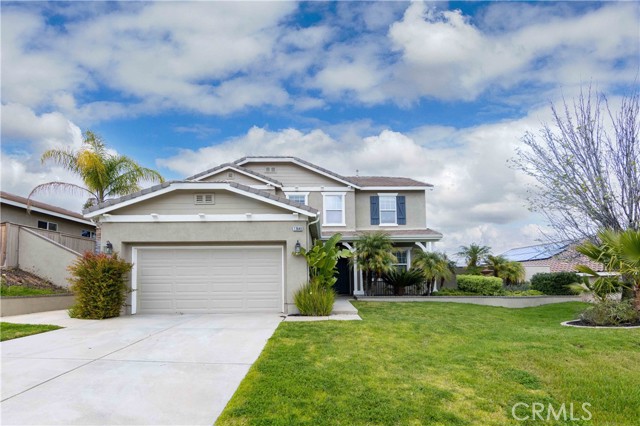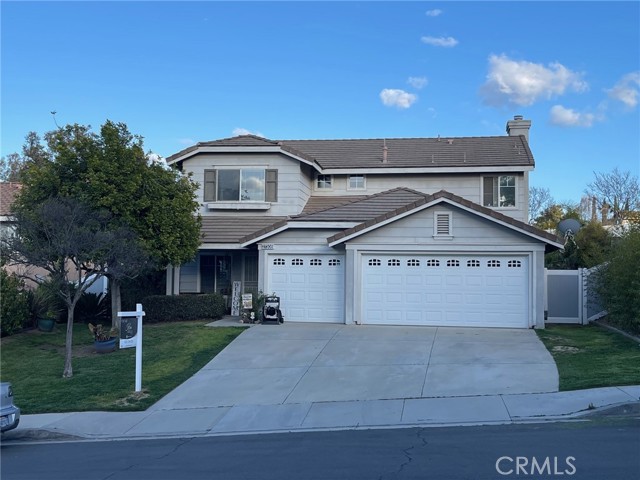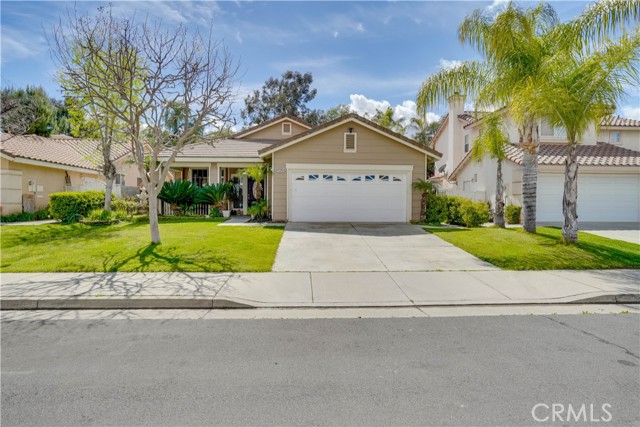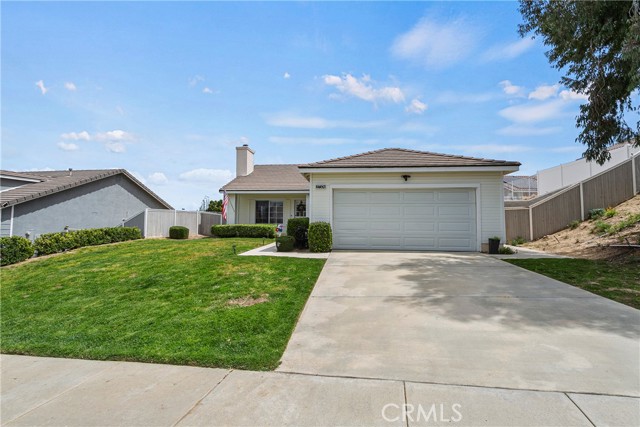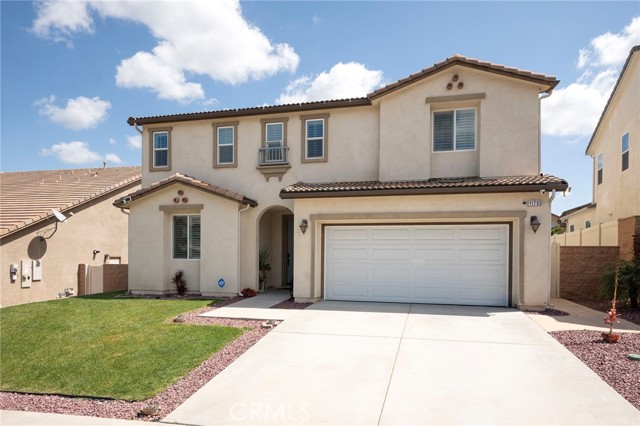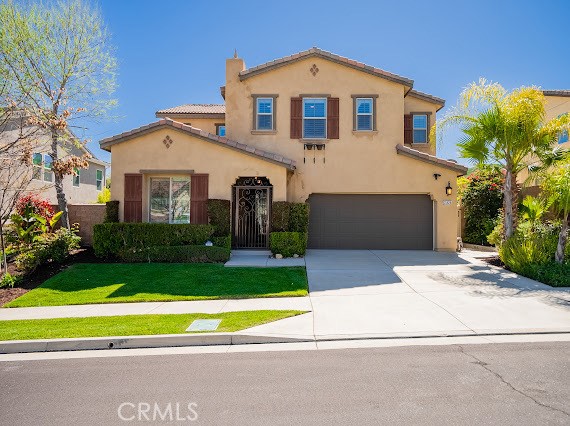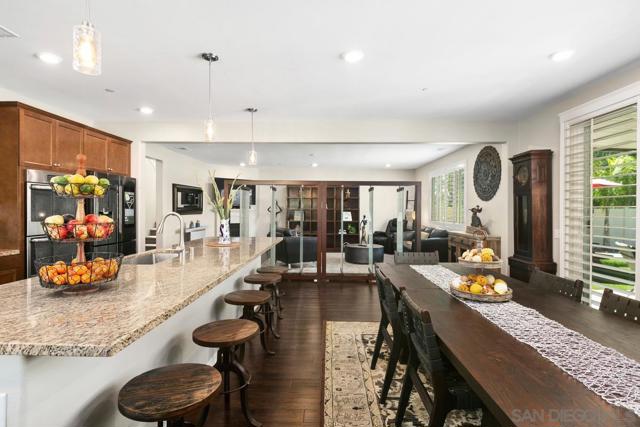
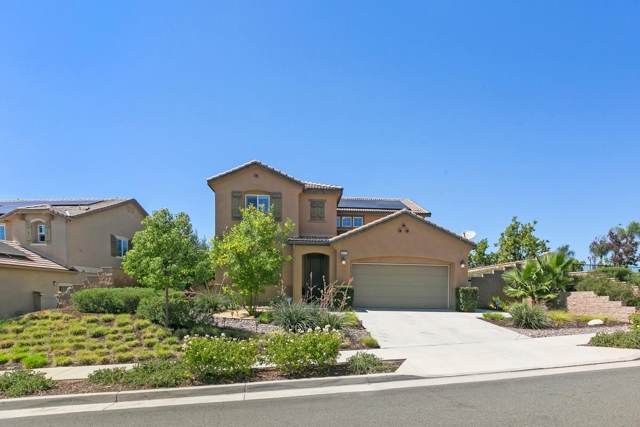
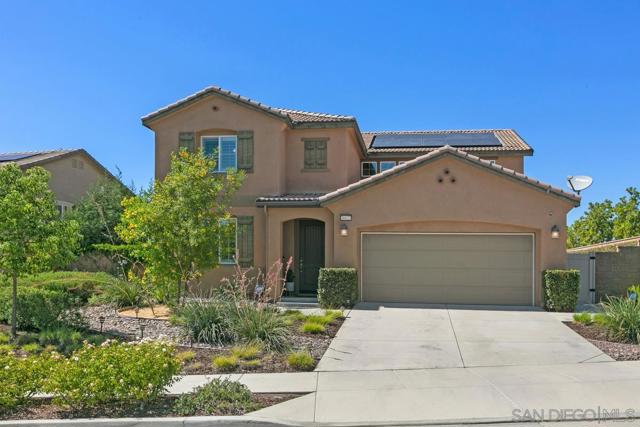
View Photos
36623 Summer Dain Ln Wildomar, CA 92595
$829,900
- 5 Beds
- 3 Baths
- 2,809 Sq.Ft.
For Sale
Property Overview: 36623 Summer Dain Ln Wildomar, CA has 5 bedrooms, 3 bathrooms, 2,809 living square feet and 9,147 square feet lot size. Call an Ardent Real Estate Group agent to verify current availability of this home or with any questions you may have.
Listed by Brad Michels | BRE #01338999 | eXp Realty of Southern California, Inc.
Last checked: 10 minutes ago |
Last updated: March 22nd, 2024 |
Source CRMLS |
DOM: 28
Get a $3,112 Cash Reward
New
Buy this home with Ardent Real Estate Group and get $3,112 back.
Call/Text (714) 706-1823
Home details
- Lot Sq. Ft
- 9,147
- HOA Dues
- $134/mo
- Year built
- 2015
- Garage
- 2 Car
- Property Type:
- Single Family Home
- Status
- Active
- MLS#
- 240006056SD
- City
- Wildomar
- County
- Riverside
- Time on Site
- 37 days
Show More
Open Houses for 36623 Summer Dain Ln
No upcoming open houses
Schedule Tour
Loading...
Virtual Tour
Use the following link to view this property's virtual tour:
Property Details for 36623 Summer Dain Ln
Local Wildomar Agent
Loading...
Sale History for 36623 Summer Dain Ln
Last sold for $510,000 on September 27th, 2019
-
March, 2024
-
Mar 21, 2024
Date
Active
CRMLS: 240006056SD
$829,900
Price
-
January, 2024
-
Jan 8, 2024
Date
Canceled
CRMLS: 230017598SD
$825,000
Price
-
Sep 8, 2023
Date
Active
CRMLS: 230017598SD
$759,900
Price
-
Listing provided courtesy of CRMLS
-
September, 2019
-
Sep 27, 2019
Date
Sold
CRMLS: SW19166324
$510,000
Price
-
Aug 28, 2019
Date
Active Under Contract
CRMLS: SW19166324
$515,000
Price
-
Aug 22, 2019
Date
Price Change
CRMLS: SW19166324
$515,000
Price
-
Jul 30, 2019
Date
Active
CRMLS: SW19166324
$529,000
Price
-
Listing provided courtesy of CRMLS
-
September, 2019
-
Sep 27, 2019
Date
Sold (Public Records)
Public Records
$510,000
Price
-
August, 2016
-
Aug 31, 2016
Date
Sold (Public Records)
Public Records
$417,000
Price
Show More
Tax History for 36623 Summer Dain Ln
Assessed Value (2020):
$510,000
| Year | Land Value | Improved Value | Assessed Value |
|---|---|---|---|
| 2020 | $150,000 | $360,000 | $510,000 |
Home Value Compared to the Market
This property vs the competition
About 36623 Summer Dain Ln
Detailed summary of property
Public Facts for 36623 Summer Dain Ln
Public county record property details
- Beds
- 4
- Baths
- 2
- Year built
- 2015
- Sq. Ft.
- 2,809
- Lot Size
- 9,147
- Stories
- 2
- Type
- Single Family Residential
- Pool
- Yes
- Spa
- No
- County
- Riverside
- Lot#
- --
- APN
- 380-452-004
The source for these homes facts are from public records.
92595 Real Estate Sale History (Last 30 days)
Last 30 days of sale history and trends
Median List Price
$670,990
Median List Price/Sq.Ft.
$295
Median Sold Price
$653,500
Median Sold Price/Sq.Ft.
$291
Total Inventory
79
Median Sale to List Price %
99.02%
Avg Days on Market
55
Loan Type
Conventional (50%), FHA (16.67%), VA (6.67%), Cash (23.33%), Other (0%)
Tour This Home
Buy with Ardent Real Estate Group and save $3,112.
Contact Jon
Wildomar Agent
Call, Text or Message
Wildomar Agent
Call, Text or Message
Get a $3,112 Cash Reward
New
Buy this home with Ardent Real Estate Group and get $3,112 back.
Call/Text (714) 706-1823
Homes for Sale Near 36623 Summer Dain Ln
Nearby Homes for Sale
Recently Sold Homes Near 36623 Summer Dain Ln
Related Resources to 36623 Summer Dain Ln
New Listings in 92595
Popular Zip Codes
Popular Cities
- Anaheim Hills Homes for Sale
- Brea Homes for Sale
- Corona Homes for Sale
- Fullerton Homes for Sale
- Huntington Beach Homes for Sale
- Irvine Homes for Sale
- La Habra Homes for Sale
- Long Beach Homes for Sale
- Los Angeles Homes for Sale
- Ontario Homes for Sale
- Placentia Homes for Sale
- Riverside Homes for Sale
- San Bernardino Homes for Sale
- Whittier Homes for Sale
- Yorba Linda Homes for Sale
- More Cities
Other Wildomar Resources
- Wildomar Homes for Sale
- Wildomar 3 Bedroom Homes for Sale
- Wildomar 4 Bedroom Homes for Sale
- Wildomar 5 Bedroom Homes for Sale
- Wildomar Single Story Homes for Sale
- Wildomar Homes for Sale with Pools
- Wildomar Homes for Sale with 3 Car Garages
- Wildomar New Homes for Sale
- Wildomar Homes for Sale with Large Lots
- Wildomar Cheapest Homes for Sale
- Wildomar Luxury Homes for Sale
- Wildomar Newest Listings for Sale
- Wildomar Homes Pending Sale
- Wildomar Recently Sold Homes
Based on information from California Regional Multiple Listing Service, Inc. as of 2019. This information is for your personal, non-commercial use and may not be used for any purpose other than to identify prospective properties you may be interested in purchasing. Display of MLS data is usually deemed reliable but is NOT guaranteed accurate by the MLS. Buyers are responsible for verifying the accuracy of all information and should investigate the data themselves or retain appropriate professionals. Information from sources other than the Listing Agent may have been included in the MLS data. Unless otherwise specified in writing, Broker/Agent has not and will not verify any information obtained from other sources. The Broker/Agent providing the information contained herein may or may not have been the Listing and/or Selling Agent.


