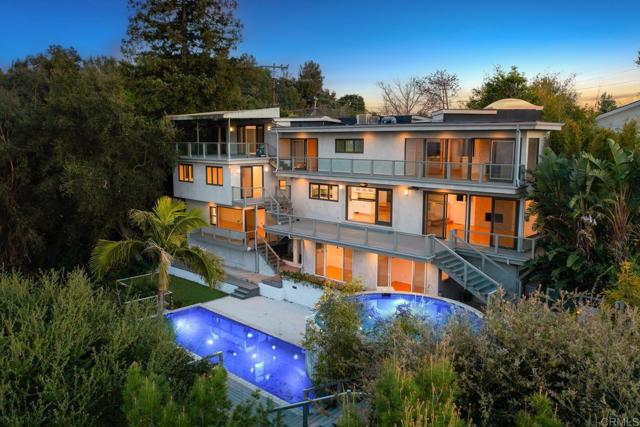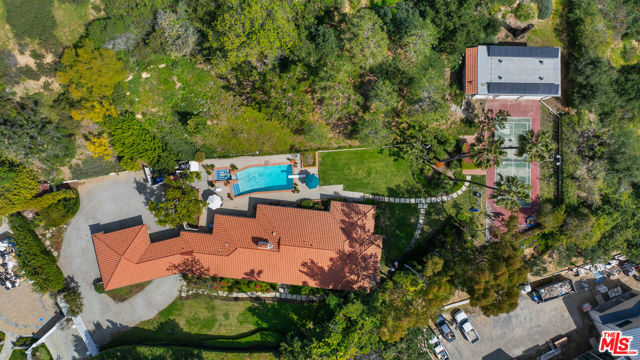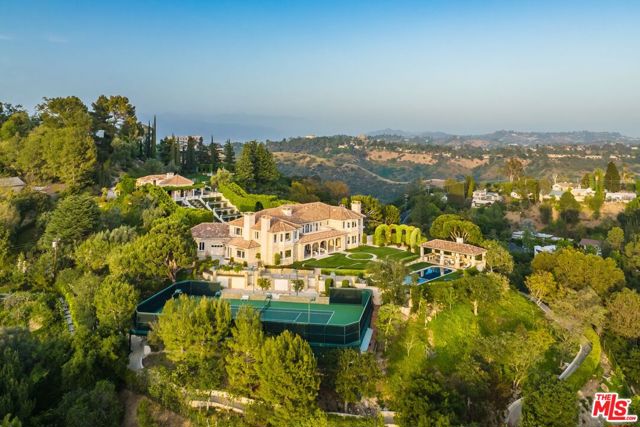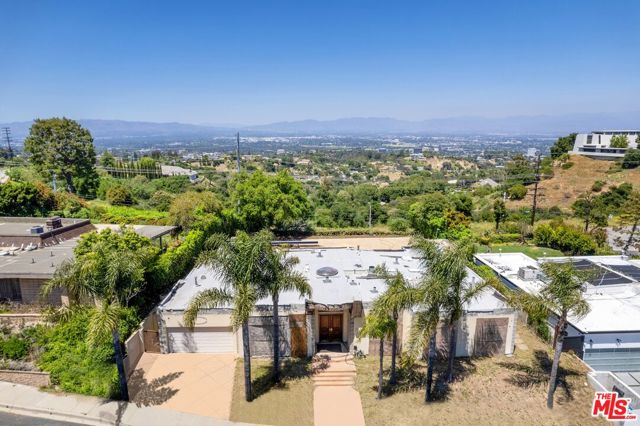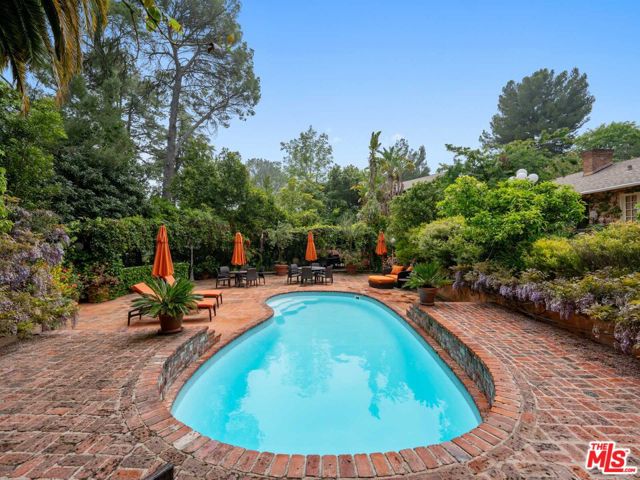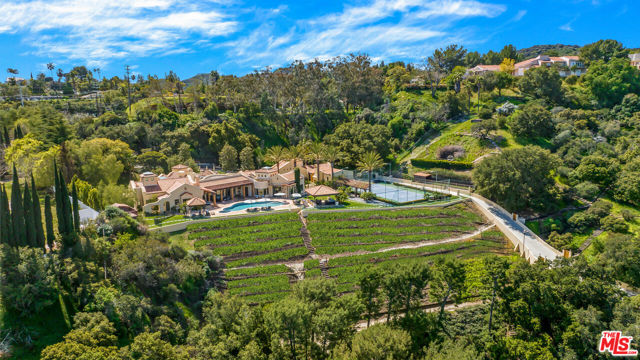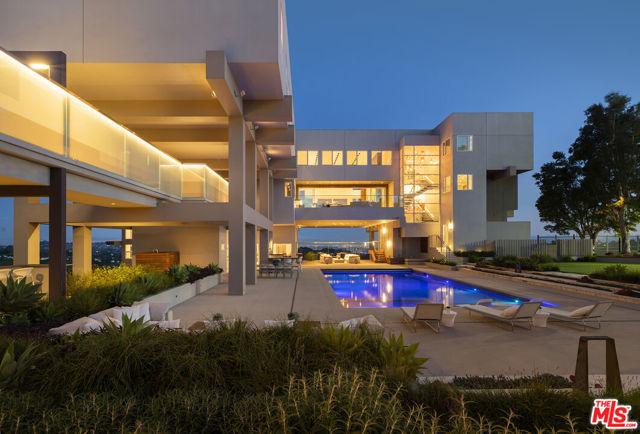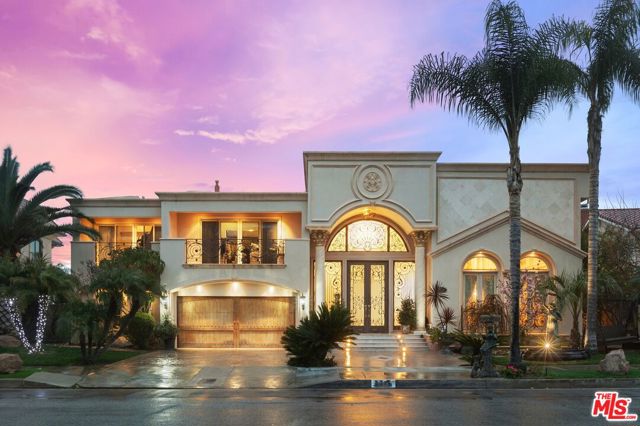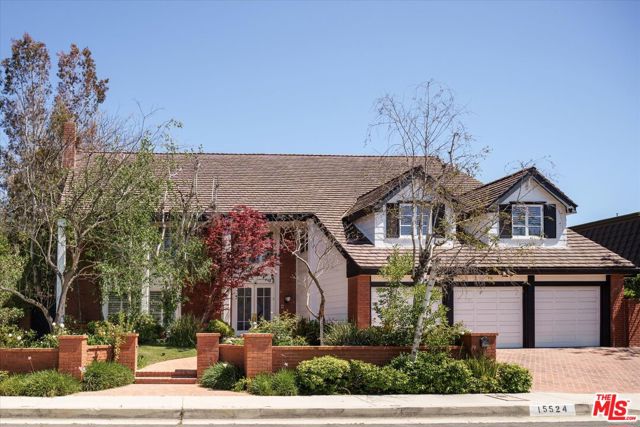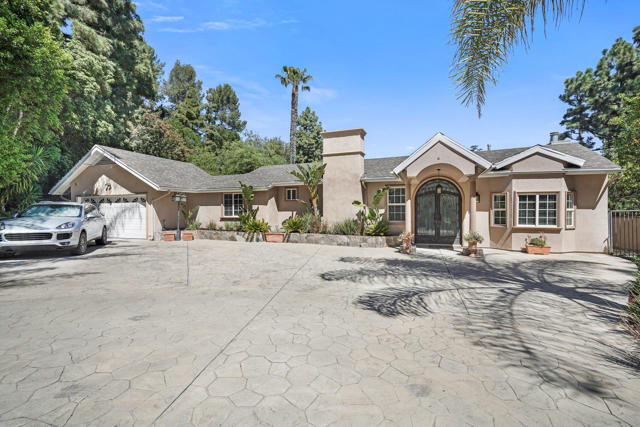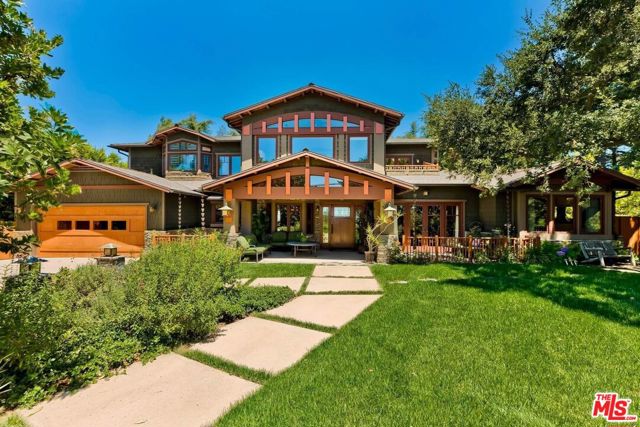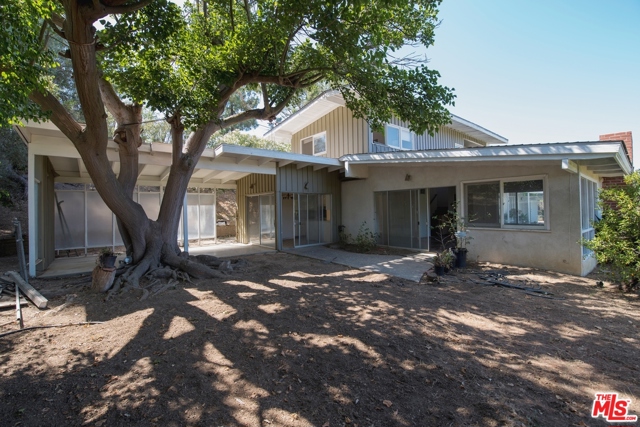3676 Crownridge Dr Sherman Oaks, CA 91403
$1,300,000
Sold Price as of 12/19/2019
- 4 Beds
- 3 Baths
- 2,863 Sq.Ft.
Off Market
Property Overview: 3676 Crownridge Dr Sherman Oaks, CA has 4 bedrooms, 3 bathrooms, 2,863 living square feet and 23,814 square feet lot size. Call an Ardent Real Estate Group agent with any questions you may have.
Home Value Compared to the Market
Refinance your Current Mortgage and Save
Save $
You could be saving money by taking advantage of a lower rate and reducing your monthly payment. See what current rates are at and get a free no-obligation quote on today's refinance rates.
Local Sherman Oaks Agent
Loading...
Sale History for 3676 Crownridge Dr
Last sold for $1,300,000 on December 27th, 2019
-
March, 2024
-
Mar 1, 2024
Date
Canceled
CRMLS: SR23191360
$7,789,000
Price
-
Oct 20, 2023
Date
Active
CRMLS: SR23191360
$7,789,000
Price
-
Listing provided courtesy of CRMLS
-
October, 2023
-
Oct 1, 2023
Date
Expired
CRMLS: SR23149160
$7,995,000
Price
-
Aug 10, 2023
Date
Active
CRMLS: SR23149160
$7,995,000
Price
-
Listing provided courtesy of CRMLS
-
August, 2023
-
Aug 10, 2023
Date
Canceled
CRMLS: SR23149155
$7,995,000
Price
-
Aug 10, 2023
Date
Active
CRMLS: SR23149155
$7,995,000
Price
-
Listing provided courtesy of CRMLS
-
August, 2023
-
Aug 10, 2023
Date
Canceled
CRMLS: SR23149134
$7,995,000
Price
-
Aug 10, 2023
Date
Active
CRMLS: SR23149134
$7,995,000
Price
-
Listing provided courtesy of CRMLS
-
August, 2023
-
Aug 10, 2023
Date
Expired
CRMLS: SR23119627
$7,995,000
Price
-
Jul 6, 2023
Date
Active
CRMLS: SR23119627
$7,995,000
Price
-
Listing provided courtesy of CRMLS
-
July, 2023
-
Jul 6, 2023
Date
Canceled
CRMLS: SR23054237
$8,988,000
Price
-
Apr 10, 2023
Date
Active
CRMLS: SR23054237
$9,488,888
Price
-
Listing provided courtesy of CRMLS
-
December, 2019
-
Dec 27, 2019
Date
Sold
CRMLS: SR19285114
$1,300,000
Price
-
Dec 26, 2019
Date
Pending
CRMLS: SR19285114
$1,300,000
Price
-
Dec 26, 2019
Date
Active
CRMLS: SR19285114
$1,300,000
Price
-
Listing provided courtesy of CRMLS
-
December, 2019
-
Dec 19, 2019
Date
Sold (Public Records)
Public Records
$1,300,000
Price
-
December, 2008
-
Dec 16, 2008
Date
Expired
CRMLS: 12108894
$995,000
Price
-
Apr 19, 2008
Date
Active
CRMLS: 12108894
$995,000
Price
-
Listing provided courtesy of CRMLS
-
October, 1996
-
Oct 25, 1996
Date
Sold (Public Records)
Public Records
--
Price
Show More
Tax History for 3676 Crownridge Dr
Assessed Value (2020):
$1,300,000
| Year | Land Value | Improved Value | Assessed Value |
|---|---|---|---|
| 2020 | $910,000 | $390,000 | $1,300,000 |
About 3676 Crownridge Dr
Detailed summary of property
Public Facts for 3676 Crownridge Dr
Public county record property details
- Beds
- 4
- Baths
- 3
- Year built
- 1958
- Sq. Ft.
- 2,863
- Lot Size
- 23,814
- Stories
- --
- Type
- Single Family Residential
- Pool
- Yes
- Spa
- No
- County
- Los Angeles
- Lot#
- 19
- APN
- 2280-008-044
The source for these homes facts are from public records.
91403 Real Estate Sale History (Last 30 days)
Last 30 days of sale history and trends
Median List Price
$2,389,000
Median List Price/Sq.Ft.
$861
Median Sold Price
$1,475,000
Median Sold Price/Sq.Ft.
$675
Total Inventory
98
Median Sale to List Price %
87.02%
Avg Days on Market
55
Loan Type
Conventional (33.33%), FHA (0%), VA (0%), Cash (25%), Other (16.67%)
Thinking of Selling?
Is this your property?
Thinking of Selling?
Call, Text or Message
Thinking of Selling?
Call, Text or Message
Refinance your Current Mortgage and Save
Save $
You could be saving money by taking advantage of a lower rate and reducing your monthly payment. See what current rates are at and get a free no-obligation quote on today's refinance rates.
Homes for Sale Near 3676 Crownridge Dr
Nearby Homes for Sale
Recently Sold Homes Near 3676 Crownridge Dr
Nearby Homes to 3676 Crownridge Dr
Data from public records.
4 Beds |
3 Baths |
3,311 Sq. Ft.
3 Beds |
2 Baths |
2,156 Sq. Ft.
4 Beds |
4 Baths |
4,455 Sq. Ft.
3 Beds |
3 Baths |
2,333 Sq. Ft.
4 Beds |
5 Baths |
4,210 Sq. Ft.
5 Beds |
4 Baths |
3,928 Sq. Ft.
3 Beds |
3 Baths |
2,373 Sq. Ft.
3 Beds |
2 Baths |
3,001 Sq. Ft.
4 Beds |
3 Baths |
2,411 Sq. Ft.
4 Beds |
5 Baths |
2,639 Sq. Ft.
3 Beds |
5 Baths |
4,988 Sq. Ft.
4 Beds |
5 Baths |
3,827 Sq. Ft.
Related Resources to 3676 Crownridge Dr
New Listings in 91403
Popular Zip Codes
Popular Cities
- Anaheim Hills Homes for Sale
- Brea Homes for Sale
- Corona Homes for Sale
- Fullerton Homes for Sale
- Huntington Beach Homes for Sale
- Irvine Homes for Sale
- La Habra Homes for Sale
- Long Beach Homes for Sale
- Los Angeles Homes for Sale
- Ontario Homes for Sale
- Placentia Homes for Sale
- Riverside Homes for Sale
- San Bernardino Homes for Sale
- Whittier Homes for Sale
- Yorba Linda Homes for Sale
- More Cities
Other Sherman Oaks Resources
- Sherman Oaks Homes for Sale
- Sherman Oaks Townhomes for Sale
- Sherman Oaks Condos for Sale
- Sherman Oaks 1 Bedroom Homes for Sale
- Sherman Oaks 2 Bedroom Homes for Sale
- Sherman Oaks 3 Bedroom Homes for Sale
- Sherman Oaks 4 Bedroom Homes for Sale
- Sherman Oaks 5 Bedroom Homes for Sale
- Sherman Oaks Single Story Homes for Sale
- Sherman Oaks Homes for Sale with Pools
- Sherman Oaks Homes for Sale with 3 Car Garages
- Sherman Oaks New Homes for Sale
- Sherman Oaks Homes for Sale with Large Lots
- Sherman Oaks Cheapest Homes for Sale
- Sherman Oaks Luxury Homes for Sale
- Sherman Oaks Newest Listings for Sale
- Sherman Oaks Homes Pending Sale
- Sherman Oaks Recently Sold Homes

