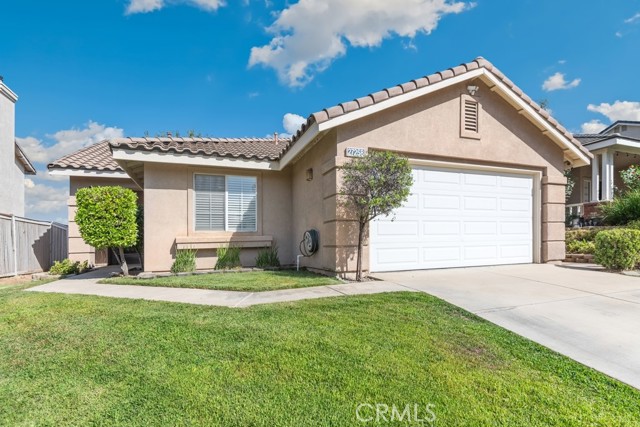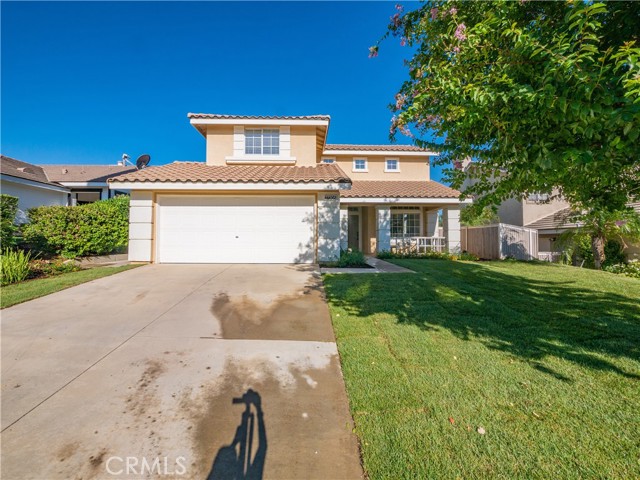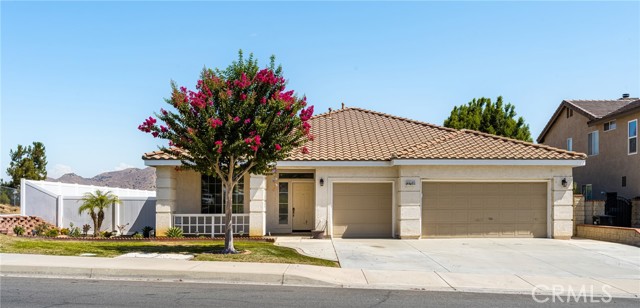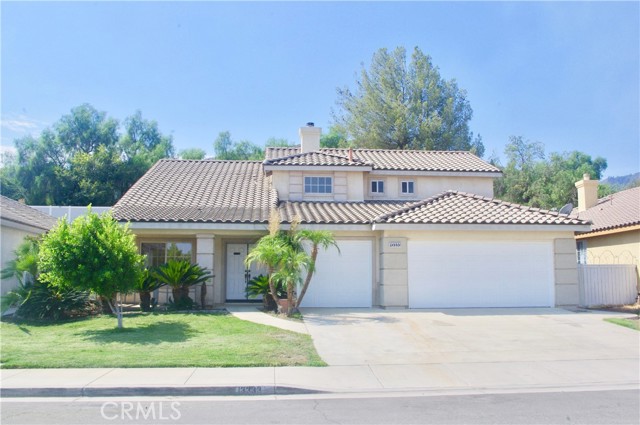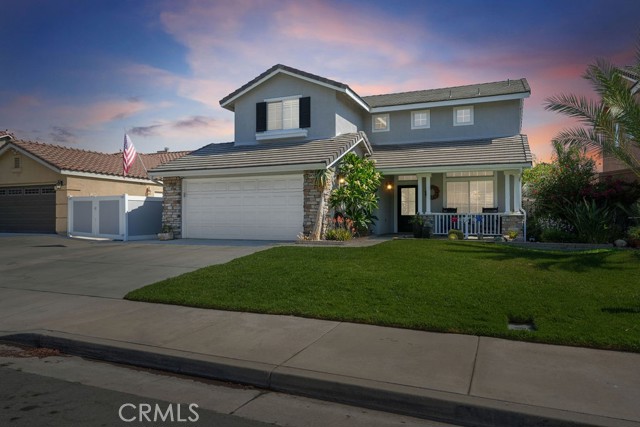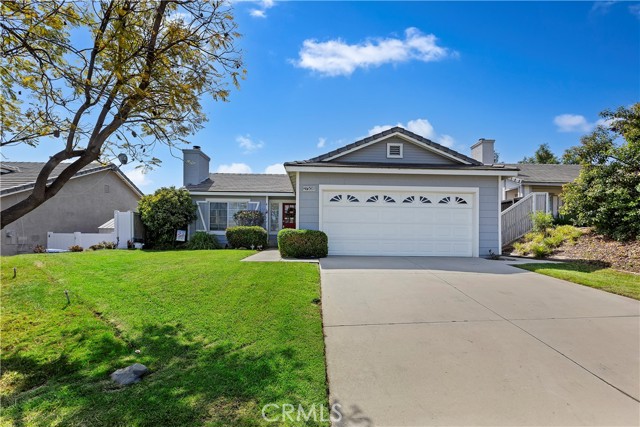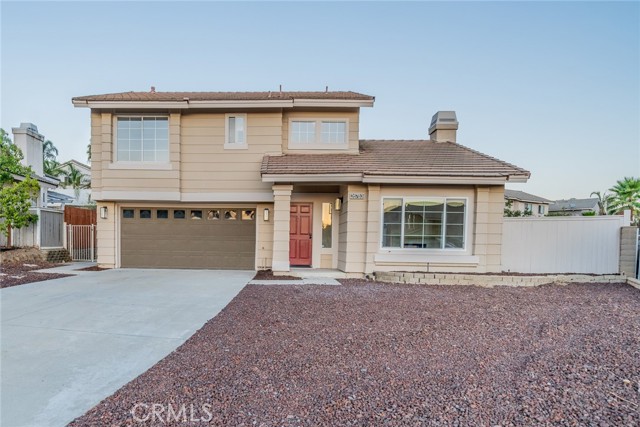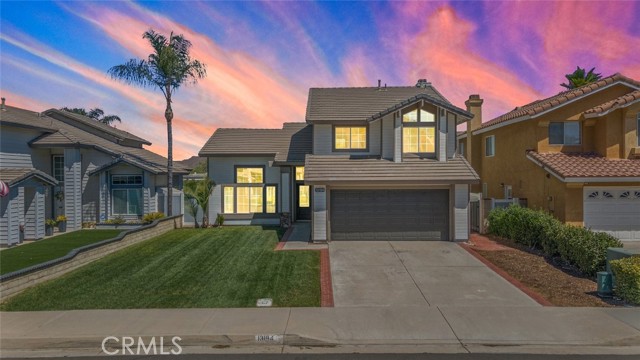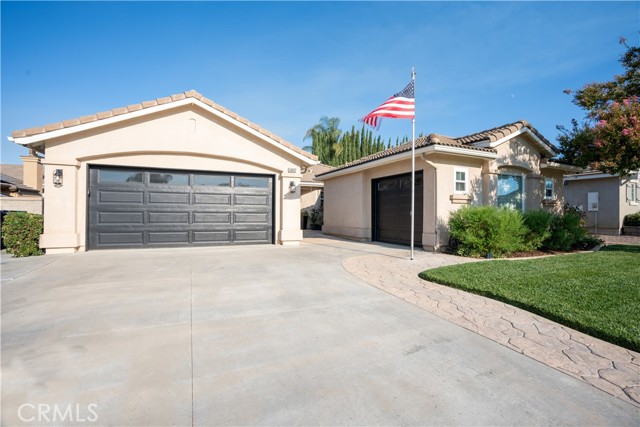
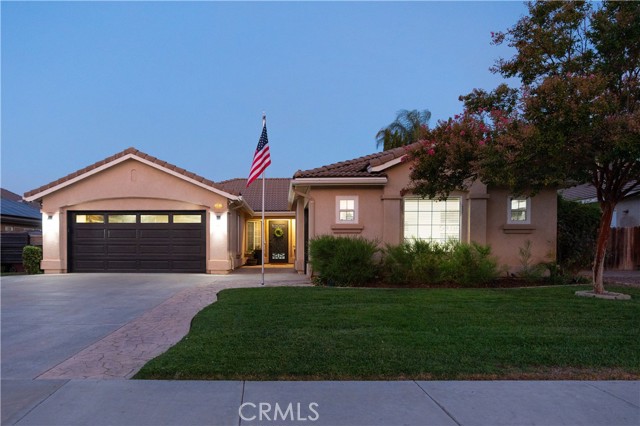
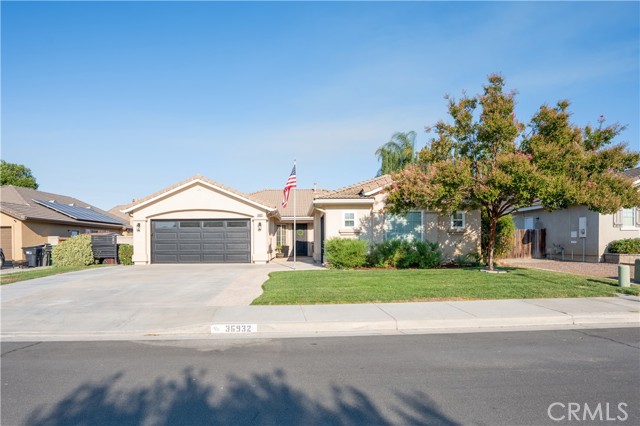
View Photos
36932 Red Oak St Winchester, CA 92596
$710,000
- 4 Beds
- 2.5 Baths
- 2,148 Sq.Ft.
For Sale
Property Overview: 36932 Red Oak St Winchester, CA has 4 bedrooms, 2.5 bathrooms, 2,148 living square feet and 6,970 square feet lot size. Call an Ardent Real Estate Group agent to verify current availability of this home or with any questions you may have.
Listed by Susanne Hove | BRE #01337422 | Keller Williams Realty Riv
Co-listed by Stephanie Morphew | BRE #02155981 | Keller Williams Realty Riv
Co-listed by Stephanie Morphew | BRE #02155981 | Keller Williams Realty Riv
Last checked: 10 minutes ago |
Last updated: September 18th, 2024 |
Source CRMLS |
DOM: 3
Home details
- Lot Sq. Ft
- 6,970
- HOA Dues
- $10/mo
- Year built
- 2002
- Garage
- 3 Car
- Property Type:
- Single Family Home
- Status
- Active
- MLS#
- IG24188941
- City
- Winchester
- County
- Riverside
- Time on Site
- 6 days
Show More
Open Houses for 36932 Red Oak St
No upcoming open houses
Schedule Tour
Loading...
Property Details for 36932 Red Oak St
Local Winchester Agent
Loading...
Sale History for 36932 Red Oak St
Last sold for $665,000 on February 25th, 2022
-
September, 2024
-
Sep 12, 2024
Date
Active
CRMLS: IG24188941
$710,000
Price
-
January, 2022
-
Jan 28, 2022
Date
Active
CRMLS: SW22017268
$609,800
Price
-
Listing provided courtesy of CRMLS
-
April, 2019
-
Apr 10, 2019
Date
Expired
CRMLS: OC19006863
$2,400
Price
-
Feb 20, 2019
Date
Withdrawn
CRMLS: OC19006863
$2,400
Price
-
Feb 13, 2019
Date
Active
CRMLS: OC19006863
$2,400
Price
-
Feb 13, 2019
Date
Price Change
CRMLS: OC19006863
$2,400
Price
-
Feb 7, 2019
Date
Hold
CRMLS: OC19006863
$2,350
Price
-
Feb 2, 2019
Date
Price Change
CRMLS: OC19006863
$2,350
Price
-
Jan 21, 2019
Date
Price Change
CRMLS: OC19006863
$2,400
Price
-
Jan 14, 2019
Date
Price Change
CRMLS: OC19006863
$2,500
Price
-
Jan 9, 2019
Date
Active
CRMLS: OC19006863
$2,600
Price
-
Listing provided courtesy of CRMLS
-
March, 2019
-
Mar 22, 2019
Date
Sold
CRMLS: OC19006782
$440,000
Price
-
Feb 20, 2019
Date
Active Under Contract
CRMLS: OC19006782
$449,800
Price
-
Feb 13, 2019
Date
Price Change
CRMLS: OC19006782
$449,800
Price
-
Feb 7, 2019
Date
Price Change
CRMLS: OC19006782
$452,900
Price
-
Jan 21, 2019
Date
Price Change
CRMLS: OC19006782
$454,800
Price
-
Jan 9, 2019
Date
Active
CRMLS: OC19006782
$462,900
Price
-
Listing provided courtesy of CRMLS
-
March, 2019
-
Mar 21, 2019
Date
Sold (Public Records)
Public Records
$440,000
Price
-
June, 2016
-
Jun 15, 2016
Date
Sold (Public Records)
Public Records
$365,000
Price
Show More
Tax History for 36932 Red Oak St
Assessed Value (2020):
$448,800
| Year | Land Value | Improved Value | Assessed Value |
|---|---|---|---|
| 2020 | $102,000 | $346,800 | $448,800 |
Home Value Compared to the Market
This property vs the competition
About 36932 Red Oak St
Detailed summary of property
Public Facts for 36932 Red Oak St
Public county record property details
- Beds
- 4
- Baths
- 2
- Year built
- 2002
- Sq. Ft.
- 2,148
- Lot Size
- 6,969
- Stories
- 1
- Type
- Single Family Residential
- Pool
- No
- Spa
- No
- County
- Riverside
- Lot#
- 74
- APN
- 963-192-007
The source for these homes facts are from public records.
92596 Real Estate Sale History (Last 30 days)
Last 30 days of sale history and trends
Median List Price
$609,990
Median List Price/Sq.Ft.
$285
Median Sold Price
$614,000
Median Sold Price/Sq.Ft.
$285
Total Inventory
230
Median Sale to List Price %
98.83%
Avg Days on Market
33
Loan Type
Conventional (43.94%), FHA (22.73%), VA (21.21%), Cash (10.61%), Other (1.52%)
Homes for Sale Near 36932 Red Oak St
Nearby Homes for Sale
Recently Sold Homes Near 36932 Red Oak St
Related Resources to 36932 Red Oak St
New Listings in 92596
Popular Zip Codes
Popular Cities
- Anaheim Hills Homes for Sale
- Brea Homes for Sale
- Corona Homes for Sale
- Fullerton Homes for Sale
- Huntington Beach Homes for Sale
- Irvine Homes for Sale
- La Habra Homes for Sale
- Long Beach Homes for Sale
- Los Angeles Homes for Sale
- Ontario Homes for Sale
- Placentia Homes for Sale
- Riverside Homes for Sale
- San Bernardino Homes for Sale
- Whittier Homes for Sale
- Yorba Linda Homes for Sale
- More Cities
Other Winchester Resources
- Winchester Homes for Sale
- Winchester Townhomes for Sale
- Winchester Condos for Sale
- Winchester 3 Bedroom Homes for Sale
- Winchester 4 Bedroom Homes for Sale
- Winchester 5 Bedroom Homes for Sale
- Winchester Single Story Homes for Sale
- Winchester Homes for Sale with Pools
- Winchester Homes for Sale with 3 Car Garages
- Winchester New Homes for Sale
- Winchester Homes for Sale with Large Lots
- Winchester Cheapest Homes for Sale
- Winchester Luxury Homes for Sale
- Winchester Newest Listings for Sale
- Winchester Homes Pending Sale
- Winchester Recently Sold Homes
Based on information from California Regional Multiple Listing Service, Inc. as of 2019. This information is for your personal, non-commercial use and may not be used for any purpose other than to identify prospective properties you may be interested in purchasing. Display of MLS data is usually deemed reliable but is NOT guaranteed accurate by the MLS. Buyers are responsible for verifying the accuracy of all information and should investigate the data themselves or retain appropriate professionals. Information from sources other than the Listing Agent may have been included in the MLS data. Unless otherwise specified in writing, Broker/Agent has not and will not verify any information obtained from other sources. The Broker/Agent providing the information contained herein may or may not have been the Listing and/or Selling Agent.
