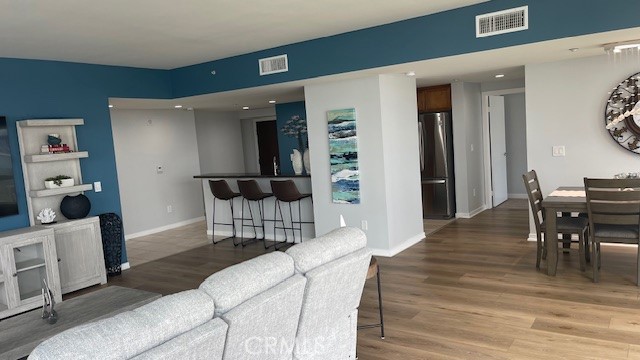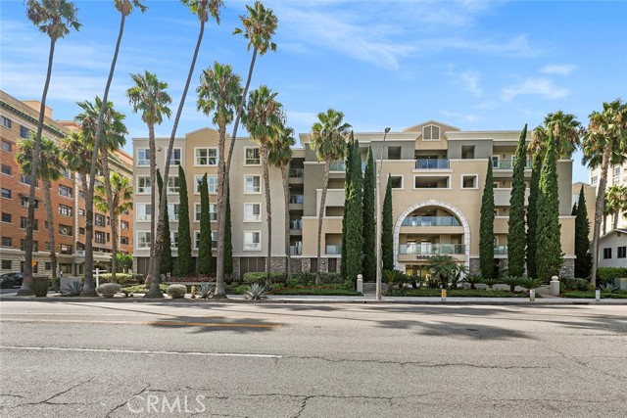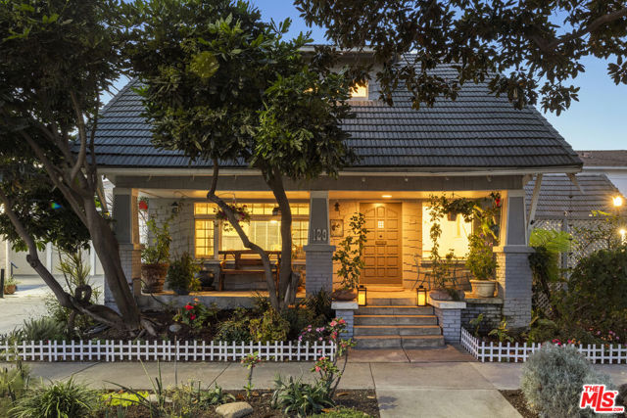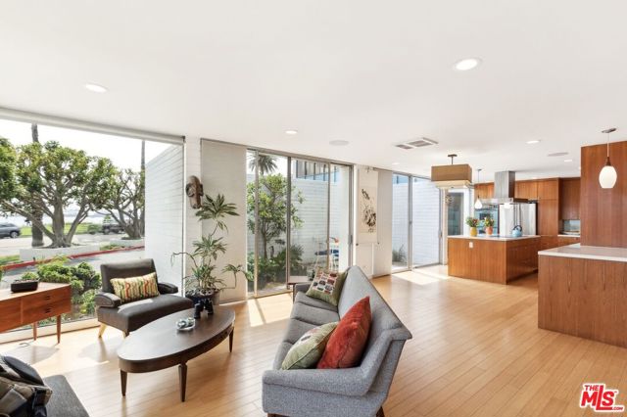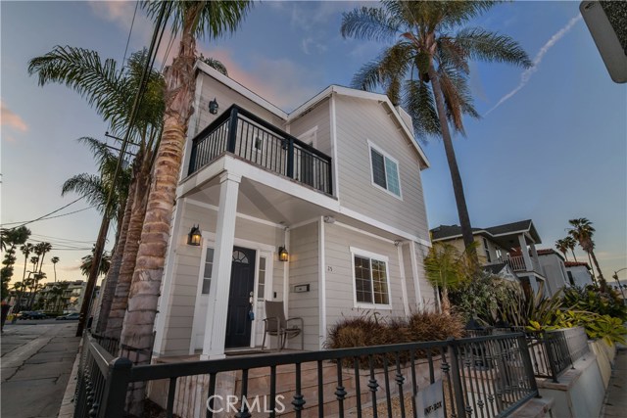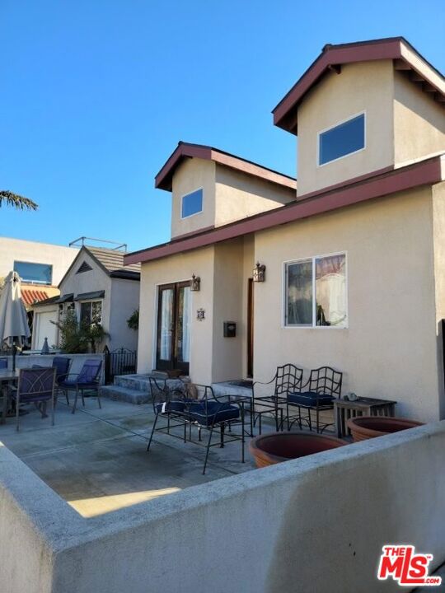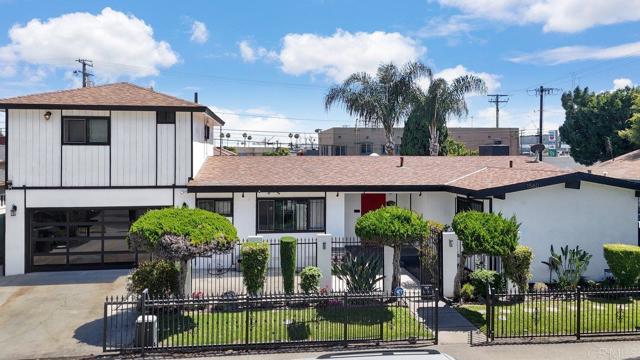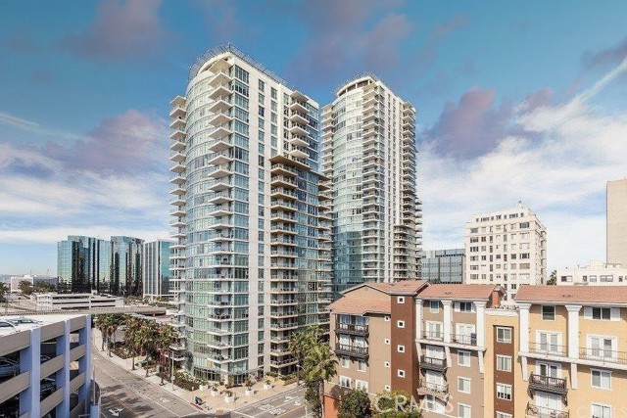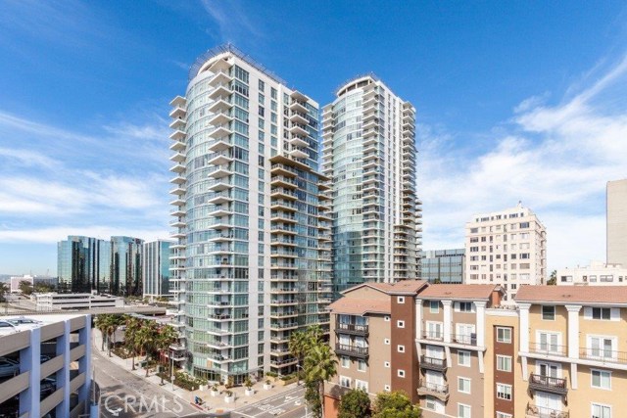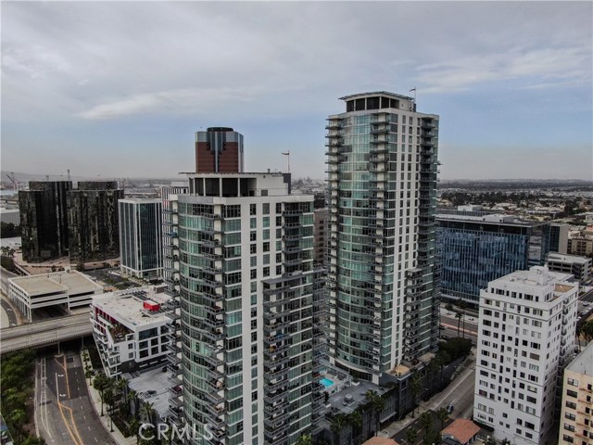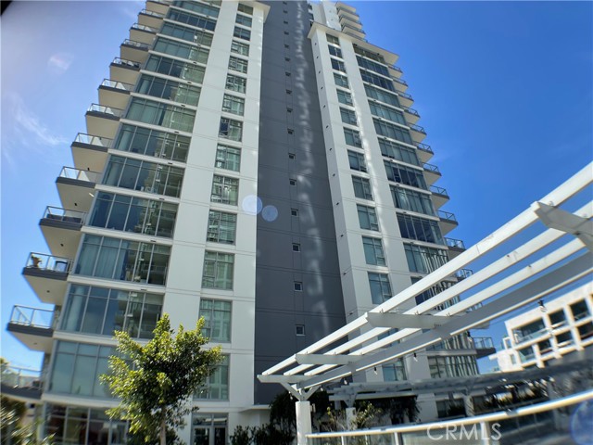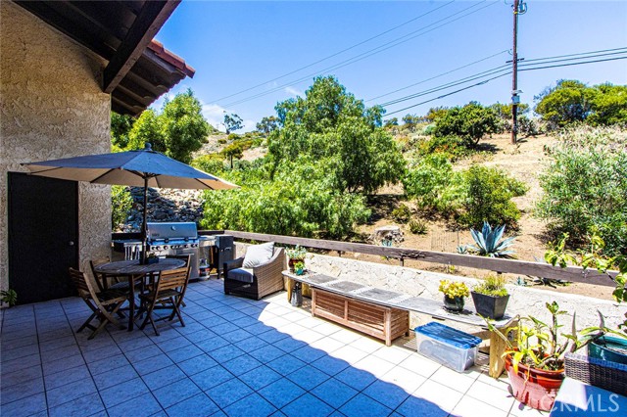
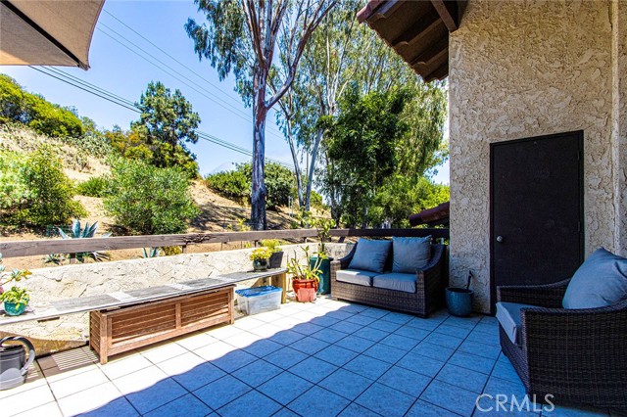
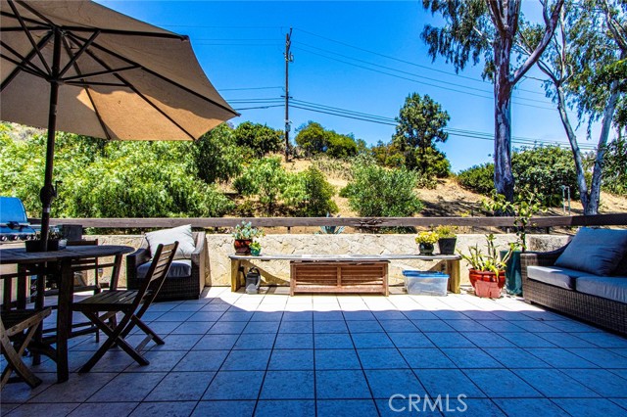
View Photos
37 Cabrillo Dr Avalon, CA 90704
$1,095,000
- 4 Beds
- 1 Baths
- 1,712 Sq.Ft.
Back Up Offer
Property Overview: 37 Cabrillo Dr Avalon, CA has 4 bedrooms, 1 bathrooms, 1,712 living square feet and 6,023 square feet lot size. Call an Ardent Real Estate Group agent to verify current availability of this home or with any questions you may have.
Listed by Kathie Sitton | BRE #00980073 | Coldwell Banker Commercial
Co-listed by Sheva Hosseinzadeh | BRE #01922147 | Coldwell Banker Commercial
Co-listed by Sheva Hosseinzadeh | BRE #01922147 | Coldwell Banker Commercial
Last checked: 11 minutes ago |
Last updated: June 23rd, 2024 |
Source CRMLS |
DOM: 10
Get a $3,285 Cash Reward
New
Buy this home with Ardent Real Estate Group and get $3,285 back.
Call/Text (714) 706-1823
Home details
- Lot Sq. Ft
- 6,023
- HOA Dues
- $840/mo
- Year built
- 1979
- Garage
- 1 Car
- Property Type:
- Condominium
- Status
- Back Up Offer
- MLS#
- PW24122093
- City
- Avalon
- County
- Los Angeles
- Time on Site
- 10 days
Show More
Open Houses for 37 Cabrillo Dr
No upcoming open houses
Schedule Tour
Loading...
Property Details for 37 Cabrillo Dr
Local Avalon Agent
Loading...
Sale History for 37 Cabrillo Dr
Last sold on March 28th, 2007
-
June, 2024
-
Jun 23, 2024
Date
Back Up Offer
CRMLS: PW24122093
$1,095,000
Price
-
Jun 15, 2024
Date
Active
CRMLS: PW24122093
$1,095,000
Price
-
March, 2007
-
Mar 28, 2007
Date
Sold (Public Records)
Public Records
--
Price
Show More
Tax History for 37 Cabrillo Dr
Assessed Value (2020):
$780,000
| Year | Land Value | Improved Value | Assessed Value |
|---|---|---|---|
| 2020 | $74,700 | $705,300 | $780,000 |
Home Value Compared to the Market
This property vs the competition
About 37 Cabrillo Dr
Detailed summary of property
Public Facts for 37 Cabrillo Dr
Public county record property details
- Beds
- 2
- Baths
- 2
- Year built
- 1979
- Sq. Ft.
- 1,712
- Lot Size
- 6,023
- Stories
- --
- Type
- Planned Unit Development (Pud) (Residential)
- Pool
- Yes
- Spa
- No
- County
- Los Angeles
- Lot#
- 1
- APN
- 7480-002-008
The source for these homes facts are from public records.
90704 Real Estate Sale History (Last 30 days)
Last 30 days of sale history and trends
Median List Price
$1,195,000
Median List Price/Sq.Ft.
$1,034
Median Sold Price
$699,000
Median Sold Price/Sq.Ft.
$705
Total Inventory
15
Median Sale to List Price %
83.21%
Avg Days on Market
123
Loan Type
Conventional (0%), FHA (0%), VA (0%), Cash (100%), Other (0%)
Tour This Home
Buy with Ardent Real Estate Group and save $3,285.
Contact Jon
Avalon Agent
Call, Text or Message
Avalon Agent
Call, Text or Message
Get a $3,285 Cash Reward
New
Buy this home with Ardent Real Estate Group and get $3,285 back.
Call/Text (714) 706-1823
Homes for Sale Near 37 Cabrillo Dr
Nearby Homes for Sale
Recently Sold Homes Near 37 Cabrillo Dr
Related Resources to 37 Cabrillo Dr
New Listings in 90704
Popular Zip Codes
Popular Cities
- Anaheim Hills Homes for Sale
- Brea Homes for Sale
- Corona Homes for Sale
- Fullerton Homes for Sale
- Huntington Beach Homes for Sale
- Irvine Homes for Sale
- La Habra Homes for Sale
- Long Beach Homes for Sale
- Los Angeles Homes for Sale
- Ontario Homes for Sale
- Placentia Homes for Sale
- Riverside Homes for Sale
- San Bernardino Homes for Sale
- Whittier Homes for Sale
- Yorba Linda Homes for Sale
- More Cities
Other Avalon Resources
- Avalon Homes for Sale
- Avalon Condos for Sale
- Avalon 1 Bedroom Homes for Sale
- Avalon 2 Bedroom Homes for Sale
- Avalon 3 Bedroom Homes for Sale
- Avalon 4 Bedroom Homes for Sale
- Avalon Single Story Homes for Sale
- Avalon Homes for Sale with Large Lots
- Avalon Cheapest Homes for Sale
- Avalon Luxury Homes for Sale
- Avalon Newest Listings for Sale
- Avalon Homes Pending Sale
- Avalon Recently Sold Homes
Based on information from California Regional Multiple Listing Service, Inc. as of 2019. This information is for your personal, non-commercial use and may not be used for any purpose other than to identify prospective properties you may be interested in purchasing. Display of MLS data is usually deemed reliable but is NOT guaranteed accurate by the MLS. Buyers are responsible for verifying the accuracy of all information and should investigate the data themselves or retain appropriate professionals. Information from sources other than the Listing Agent may have been included in the MLS data. Unless otherwise specified in writing, Broker/Agent has not and will not verify any information obtained from other sources. The Broker/Agent providing the information contained herein may or may not have been the Listing and/or Selling Agent.
