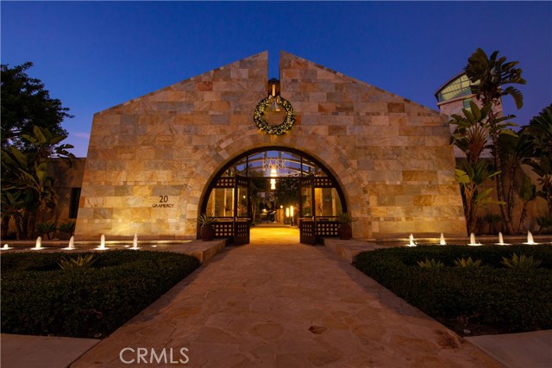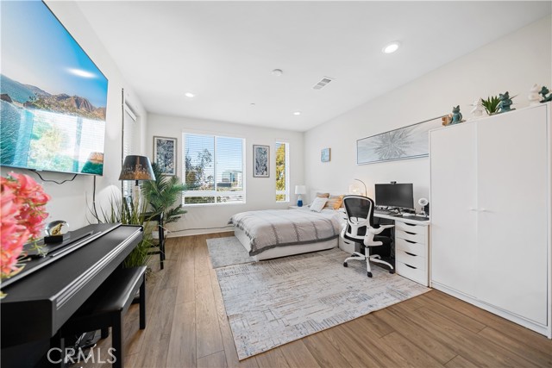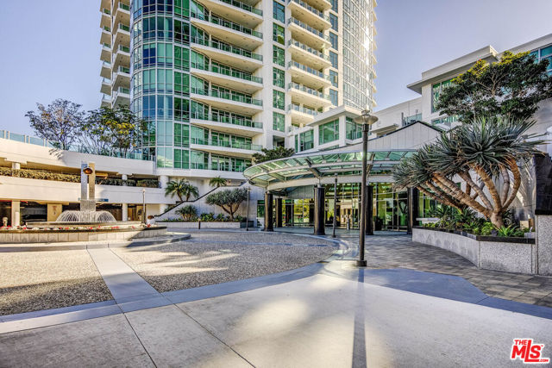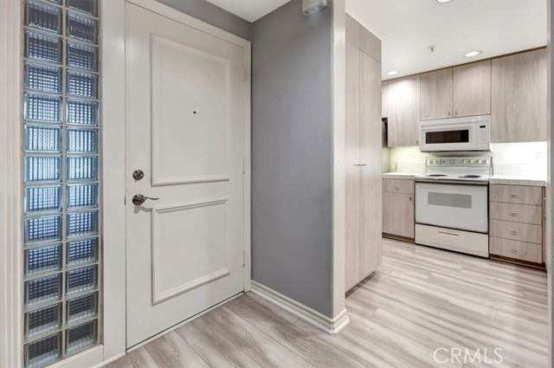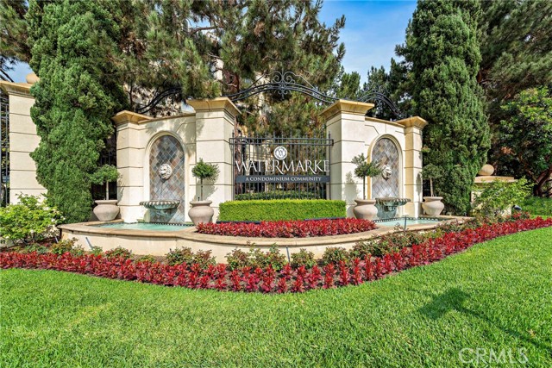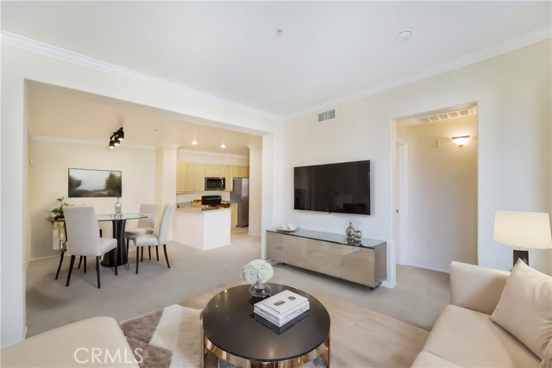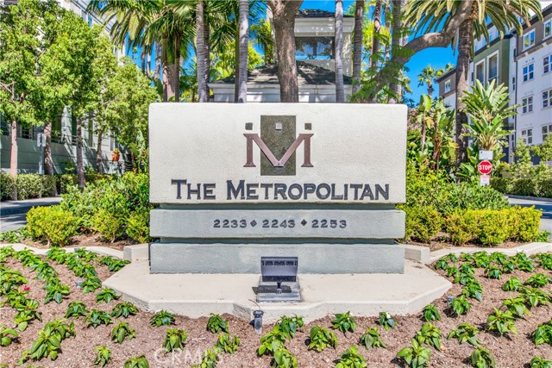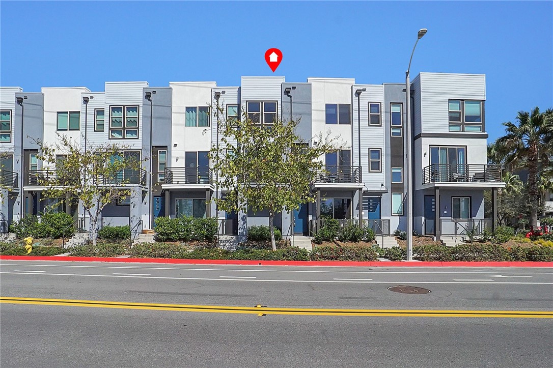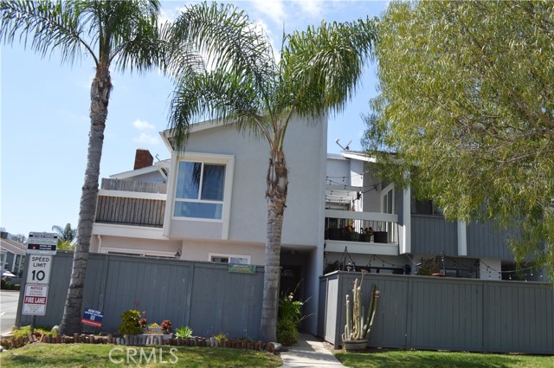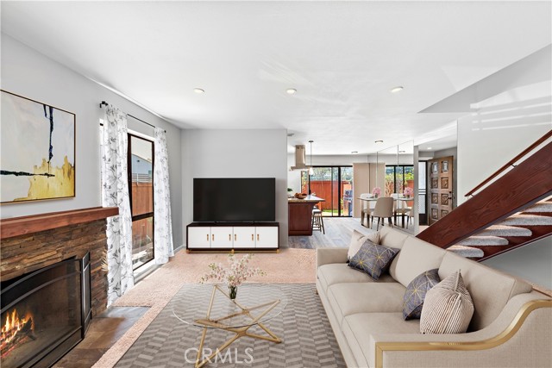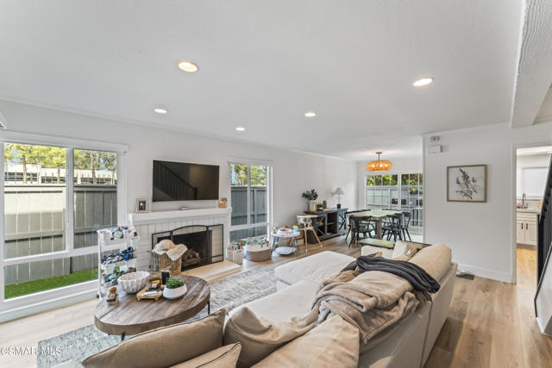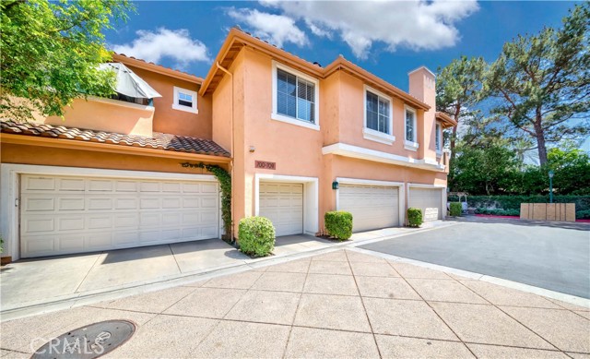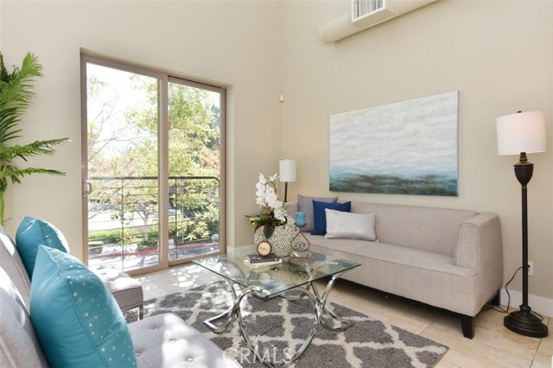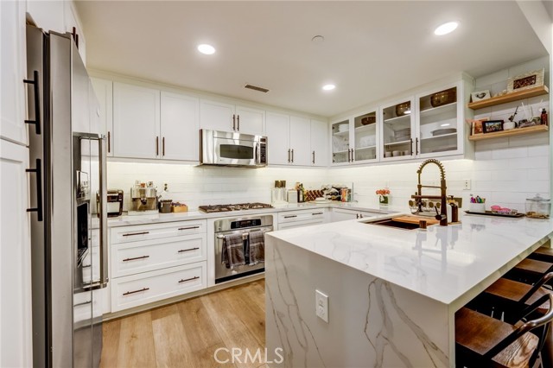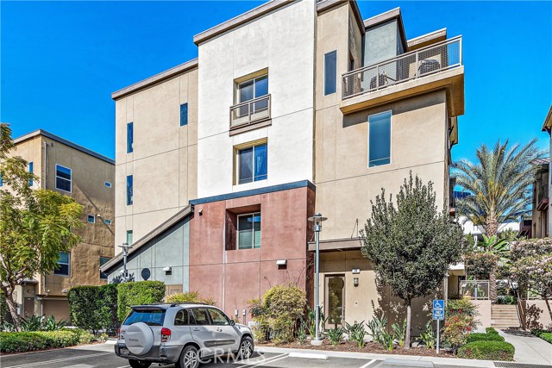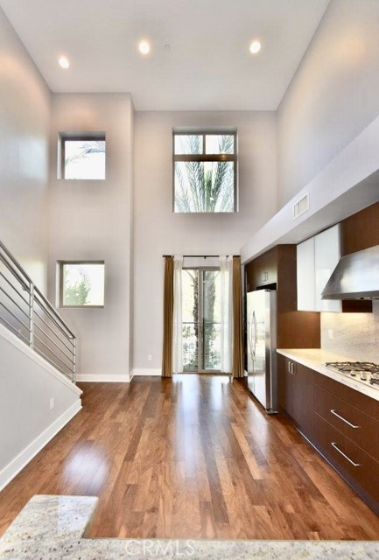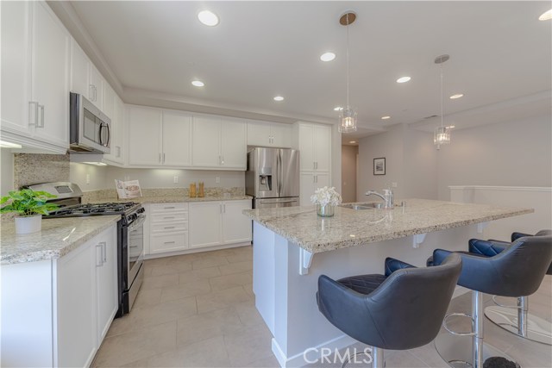
View Photos
37 Waldorf Irvine, CA 92612
$770,000
Sold Price as of 08/27/2020
- 3 Beds
- 3 Baths
- 1,961 Sq.Ft.
Sold
Property Overview: 37 Waldorf Irvine, CA has 3 bedrooms, 3 bathrooms, 1,961 living square feet and -- square feet lot size. Call an Ardent Real Estate Group agent with any questions you may have.
Listed by Elizabeth Do | BRE #01473012 | Keller Williams Realty
Co-listed by Ryan Edwards | BRE #01709031 | Keller Williams Realty
Co-listed by Ryan Edwards | BRE #01709031 | Keller Williams Realty
Last checked: 5 minutes ago |
Last updated: September 29th, 2021 |
Source CRMLS |
DOM: 92
Home details
- Lot Sq. Ft
- --
- HOA Dues
- $350/mo
- Year built
- 2013
- Garage
- 2 Car
- Property Type:
- Townhouse
- Status
- Sold
- MLS#
- OC20096440
- City
- Irvine
- County
- Orange
- Time on Site
- 1410 days
Show More
Virtual Tour
Use the following link to view this property's virtual tour:
Property Details for 37 Waldorf
Local Irvine Agent
Loading...
Sale History for 37 Waldorf
Last leased for $4,800 on February 24th, 2023
-
February, 2023
-
Feb 24, 2023
Date
Leased
CRMLS: OC22248568
$4,800
Price
-
Nov 30, 2022
Date
Active
CRMLS: OC22248568
$5,000
Price
-
Listing provided courtesy of CRMLS
-
September, 2021
-
Sep 7, 2021
Date
Leased
CRMLS: OC21193783
$4,500
Price
-
Sep 2, 2021
Date
Active
CRMLS: OC21193783
$4,800
Price
-
Listing provided courtesy of CRMLS
-
August, 2020
-
Aug 28, 2020
Date
Sold
CRMLS: OC20096440
$770,000
Price
-
Aug 25, 2020
Date
Pending
CRMLS: OC20096440
$775,000
Price
-
Jul 25, 2020
Date
Active
CRMLS: OC20096440
$775,000
Price
-
Jul 20, 2020
Date
Pending
CRMLS: OC20096440
$775,000
Price
-
Jul 17, 2020
Date
Price Change
CRMLS: OC20096440
$775,000
Price
-
May 20, 2020
Date
Active
CRMLS: OC20096440
$799,000
Price
-
August, 2020
-
Aug 27, 2020
Date
Sold (Public Records)
Public Records
$770,000
Price
-
January, 2020
-
Jan 1, 2020
Date
Expired
CRMLS: OC19043779
$798,999
Price
-
Dec 10, 2019
Date
Withdrawn
CRMLS: OC19043779
$798,999
Price
-
Nov 21, 2019
Date
Active
CRMLS: OC19043779
$798,999
Price
-
Nov 21, 2019
Date
Expired
CRMLS: OC19043779
$798,999
Price
-
Sep 23, 2019
Date
Price Change
CRMLS: OC19043779
$798,999
Price
-
Jul 26, 2019
Date
Price Change
CRMLS: OC19043779
$799,000
Price
-
Jul 11, 2019
Date
Price Change
CRMLS: OC19043779
$850,000
Price
-
May 29, 2019
Date
Price Change
CRMLS: OC19043779
$875,000
Price
-
Apr 30, 2019
Date
Price Change
CRMLS: OC19043779
$898,000
Price
-
Feb 27, 2019
Date
Active
CRMLS: OC19043779
$919,000
Price
-
Listing provided courtesy of CRMLS
-
January, 2020
-
Jan 1, 2020
Date
Expired
CRMLS: OC19208147
$3,900
Price
-
Dec 10, 2019
Date
Withdrawn
CRMLS: OC19208147
$3,900
Price
-
Nov 21, 2019
Date
Active
CRMLS: OC19208147
$3,900
Price
-
Nov 21, 2019
Date
Expired
CRMLS: OC19208147
$3,900
Price
-
Aug 30, 2019
Date
Active
CRMLS: OC19208147
$3,900
Price
-
Listing provided courtesy of CRMLS
-
February, 2019
-
Feb 25, 2019
Date
Canceled
CRMLS: OC18251148
$958,000
Price
-
Nov 26, 2018
Date
Price Change
CRMLS: OC18251148
$958,000
Price
-
Oct 16, 2018
Date
Active
CRMLS: OC18251148
$968,000
Price
-
Listing provided courtesy of CRMLS
-
August, 2017
-
Aug 25, 2017
Date
Sold (Public Records)
Public Records
$819,000
Price
-
July, 2017
-
Jul 27, 2017
Date
Pending
CRMLS: PW17150324
$829,000
Price
-
Jul 3, 2017
Date
Active
CRMLS: PW17150324
$829,000
Price
-
Listing provided courtesy of CRMLS
Show More
Tax History for 37 Waldorf
Assessed Value (2020):
$852,087
| Year | Land Value | Improved Value | Assessed Value |
|---|---|---|---|
| 2020 | $566,274 | $285,813 | $852,087 |
Home Value Compared to the Market
This property vs the competition
About 37 Waldorf
Detailed summary of property
Public Facts for 37 Waldorf
Public county record property details
- Beds
- 3
- Baths
- 3
- Year built
- 2013
- Sq. Ft.
- 1,961
- Lot Size
- --
- Stories
- --
- Type
- Condominium Unit (Residential)
- Pool
- No
- Spa
- No
- County
- Orange
- Lot#
- --
- APN
- 930-248-77
The source for these homes facts are from public records.
92612 Real Estate Sale History (Last 30 days)
Last 30 days of sale history and trends
Median List Price
$1,199,000
Median List Price/Sq.Ft.
$808
Median Sold Price
$1,240,500
Median Sold Price/Sq.Ft.
$762
Total Inventory
70
Median Sale to List Price %
103.47%
Avg Days on Market
29
Loan Type
Conventional (22.22%), FHA (0%), VA (0%), Cash (51.85%), Other (25.93%)
Thinking of Selling?
Is this your property?
Thinking of Selling?
Call, Text or Message
Thinking of Selling?
Call, Text or Message
Homes for Sale Near 37 Waldorf
Nearby Homes for Sale
Recently Sold Homes Near 37 Waldorf
Related Resources to 37 Waldorf
New Listings in 92612
Popular Zip Codes
Popular Cities
- Anaheim Hills Homes for Sale
- Brea Homes for Sale
- Corona Homes for Sale
- Fullerton Homes for Sale
- Huntington Beach Homes for Sale
- La Habra Homes for Sale
- Long Beach Homes for Sale
- Los Angeles Homes for Sale
- Ontario Homes for Sale
- Placentia Homes for Sale
- Riverside Homes for Sale
- San Bernardino Homes for Sale
- Whittier Homes for Sale
- Yorba Linda Homes for Sale
- More Cities
Other Irvine Resources
- Irvine Homes for Sale
- Irvine Townhomes for Sale
- Irvine Condos for Sale
- Irvine 1 Bedroom Homes for Sale
- Irvine 2 Bedroom Homes for Sale
- Irvine 3 Bedroom Homes for Sale
- Irvine 4 Bedroom Homes for Sale
- Irvine 5 Bedroom Homes for Sale
- Irvine Single Story Homes for Sale
- Irvine Homes for Sale with Pools
- Irvine Homes for Sale with 3 Car Garages
- Irvine New Homes for Sale
- Irvine Homes for Sale with Large Lots
- Irvine Cheapest Homes for Sale
- Irvine Luxury Homes for Sale
- Irvine Newest Listings for Sale
- Irvine Homes Pending Sale
- Irvine Recently Sold Homes
Based on information from California Regional Multiple Listing Service, Inc. as of 2019. This information is for your personal, non-commercial use and may not be used for any purpose other than to identify prospective properties you may be interested in purchasing. Display of MLS data is usually deemed reliable but is NOT guaranteed accurate by the MLS. Buyers are responsible for verifying the accuracy of all information and should investigate the data themselves or retain appropriate professionals. Information from sources other than the Listing Agent may have been included in the MLS data. Unless otherwise specified in writing, Broker/Agent has not and will not verify any information obtained from other sources. The Broker/Agent providing the information contained herein may or may not have been the Listing and/or Selling Agent.
