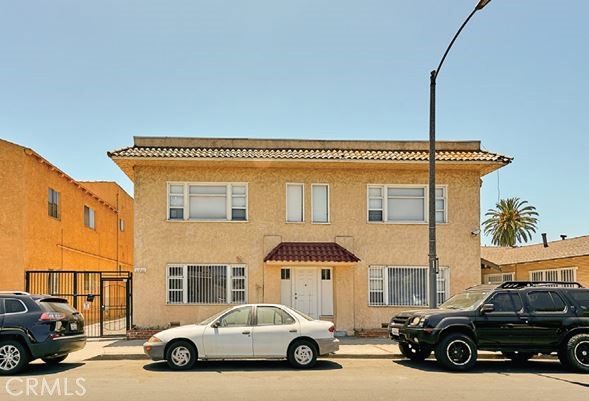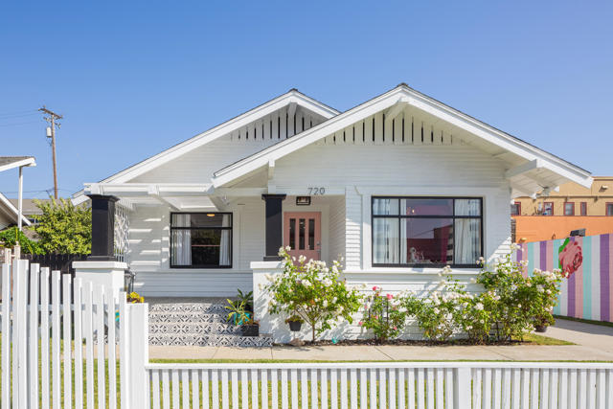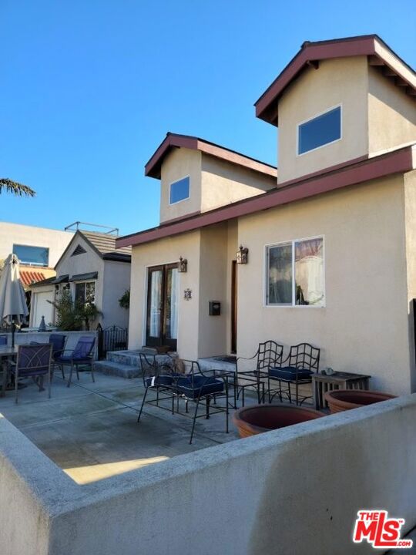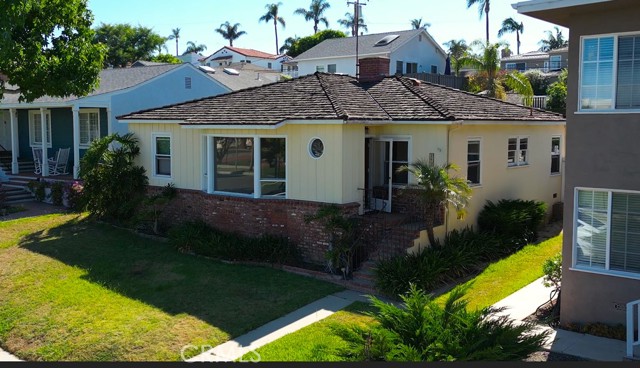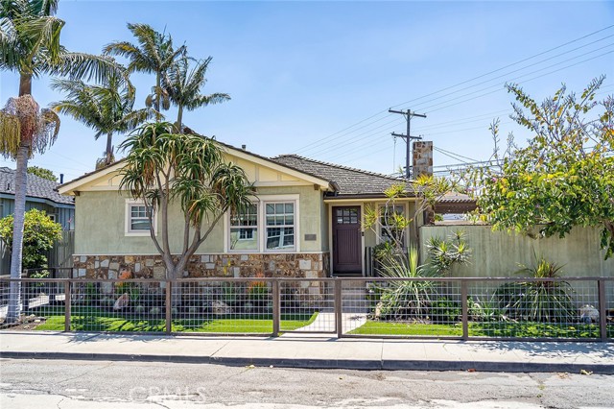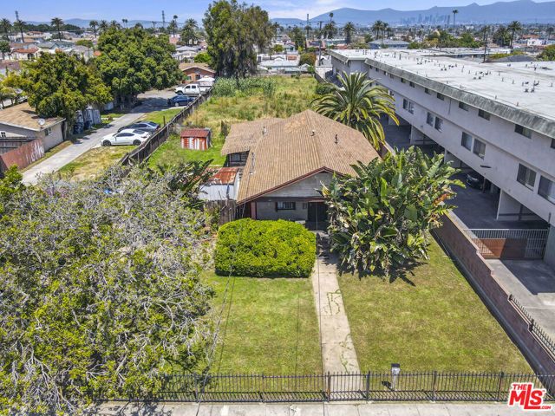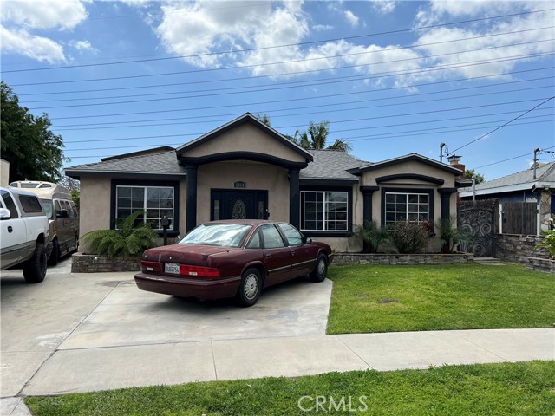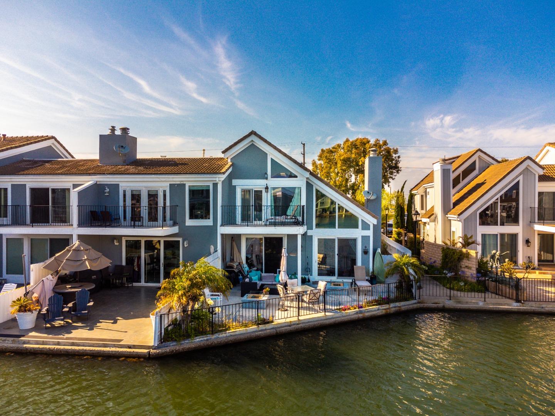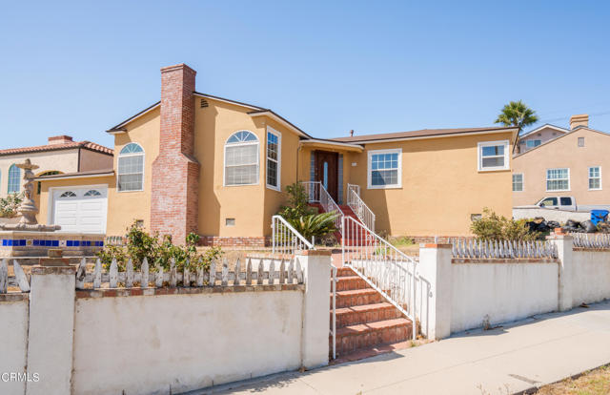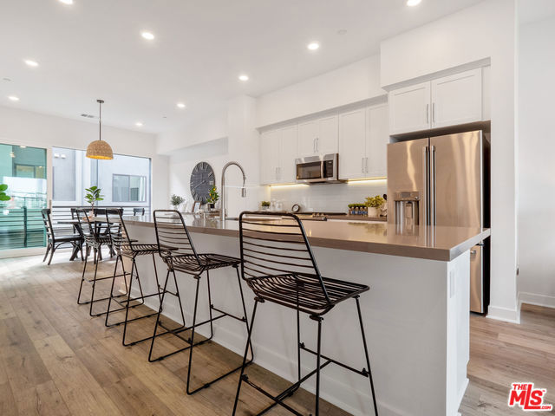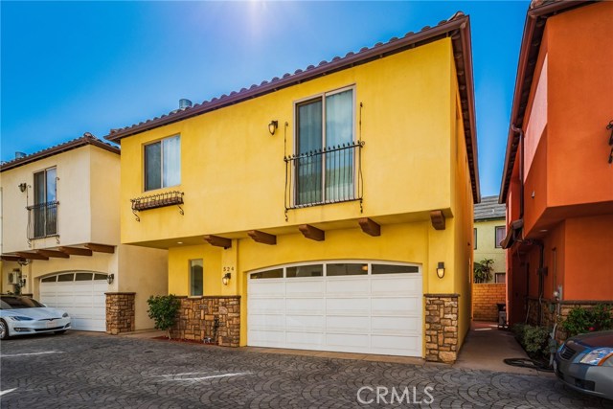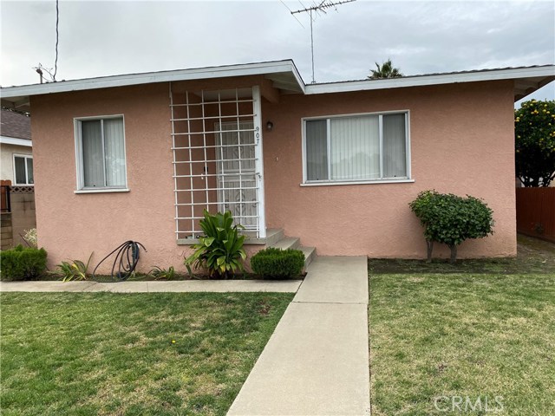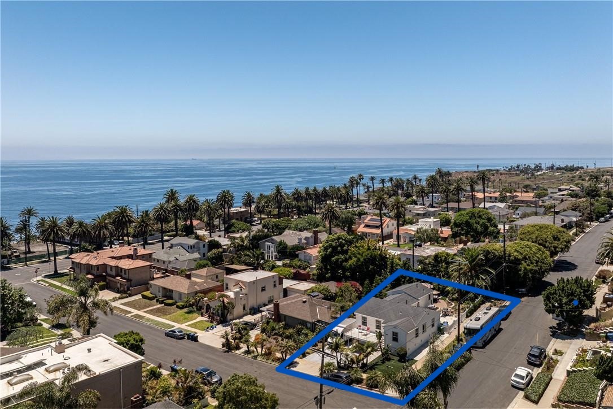
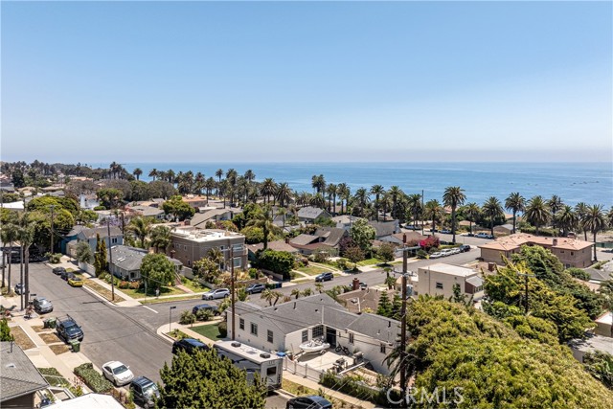
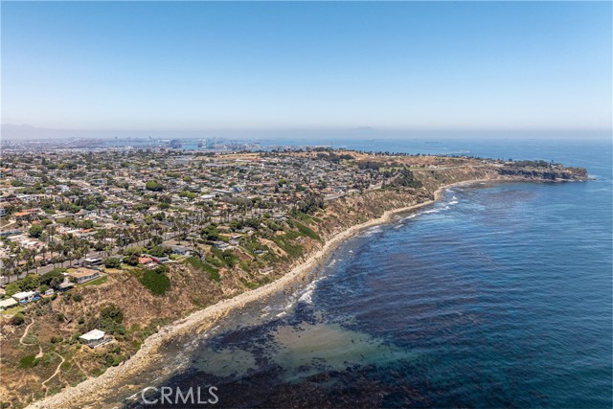
View Photos
3703 S Patton Ave San Pedro, CA 90731
$1,599,000
- 3 Beds
- 3 Baths
- 2,587 Sq.Ft.
For Sale
Property Overview: 3703 S Patton Ave San Pedro, CA has 3 bedrooms, 3 bathrooms, 2,587 living square feet and 6,252 square feet lot size. Call an Ardent Real Estate Group agent to verify current availability of this home or with any questions you may have.
Listed by Sandra Callen | BRE #01432561 | Vista Sotheby's International Realty
Last checked: 10 minutes ago |
Last updated: July 6th, 2024 |
Source CRMLS |
DOM: 4
Get a $5,996 Cash Reward
New
Buy this home with Ardent Real Estate Group and get $5,996 back.
Call/Text (714) 706-1823
Home details
- Lot Sq. Ft
- 6,252
- HOA Dues
- $0/mo
- Year built
- 1940
- Garage
- 2 Car
- Property Type:
- Single Family Home
- Status
- Active
- MLS#
- SB24133150
- City
- San Pedro
- County
- Los Angeles
- Time on Site
- 4 days
Show More
Open Houses for 3703 S Patton Ave
No upcoming open houses
Schedule Tour
Loading...
Virtual Tour
Use the following link to view this property's virtual tour:
Property Details for 3703 S Patton Ave
Local San Pedro Agent
Loading...
Sale History for 3703 S Patton Ave
Last sold for $760,000 on July 15th, 2019
-
July, 2024
-
Jul 3, 2024
Date
Active
CRMLS: SB24133150
$1,599,000
Price
-
July, 2023
-
Jul 2, 2023
Date
Expired
CRMLS: PV22222820
$1,588,000
Price
-
Dec 2, 2022
Date
Active
CRMLS: PV22222820
$1,588,000
Price
-
Listing provided courtesy of CRMLS
-
July, 2019
-
Jul 16, 2019
Date
Sold
CRMLS: SB19117616
$760,000
Price
-
Jun 11, 2019
Date
Active Under Contract
CRMLS: SB19117616
$779,000
Price
-
Jun 4, 2019
Date
Active
CRMLS: SB19117616
$779,000
Price
-
Jun 4, 2019
Date
Active Under Contract
CRMLS: SB19117616
$779,000
Price
-
Jun 3, 2019
Date
Active
CRMLS: SB19117616
$779,000
Price
-
May 30, 2019
Date
Hold
CRMLS: SB19117616
$779,000
Price
-
May 24, 2019
Date
Active
CRMLS: SB19117616
$779,000
Price
-
Listing provided courtesy of CRMLS
-
July, 2019
-
Jul 15, 2019
Date
Sold (Public Records)
Public Records
$760,000
Price
Show More
Tax History for 3703 S Patton Ave
Assessed Value (2020):
$760,000
| Year | Land Value | Improved Value | Assessed Value |
|---|---|---|---|
| 2020 | $608,000 | $152,000 | $760,000 |
Home Value Compared to the Market
This property vs the competition
About 3703 S Patton Ave
Detailed summary of property
Public Facts for 3703 S Patton Ave
Public county record property details
- Beds
- 3
- Baths
- 2
- Year built
- 1940
- Sq. Ft.
- 2,055
- Lot Size
- 6,252
- Stories
- --
- Type
- Single Family Residential
- Pool
- No
- Spa
- No
- County
- Los Angeles
- Lot#
- 6
- APN
- 7470-028-006
The source for these homes facts are from public records.
90731 Real Estate Sale History (Last 30 days)
Last 30 days of sale history and trends
Median List Price
$859,000
Median List Price/Sq.Ft.
$587
Median Sold Price
$835,000
Median Sold Price/Sq.Ft.
$556
Total Inventory
90
Median Sale to List Price %
98.35%
Avg Days on Market
40
Loan Type
Conventional (40%), FHA (10%), VA (10%), Cash (15%), Other (20%)
Tour This Home
Buy with Ardent Real Estate Group and save $5,996.
Contact Jon
San Pedro Agent
Call, Text or Message
San Pedro Agent
Call, Text or Message
Get a $5,996 Cash Reward
New
Buy this home with Ardent Real Estate Group and get $5,996 back.
Call/Text (714) 706-1823
Homes for Sale Near 3703 S Patton Ave
Nearby Homes for Sale
Recently Sold Homes Near 3703 S Patton Ave
Related Resources to 3703 S Patton Ave
New Listings in 90731
Popular Zip Codes
Popular Cities
- Anaheim Hills Homes for Sale
- Brea Homes for Sale
- Corona Homes for Sale
- Fullerton Homes for Sale
- Huntington Beach Homes for Sale
- Irvine Homes for Sale
- La Habra Homes for Sale
- Long Beach Homes for Sale
- Los Angeles Homes for Sale
- Ontario Homes for Sale
- Placentia Homes for Sale
- Riverside Homes for Sale
- San Bernardino Homes for Sale
- Whittier Homes for Sale
- Yorba Linda Homes for Sale
- More Cities
Other San Pedro Resources
- San Pedro Homes for Sale
- San Pedro Townhomes for Sale
- San Pedro Condos for Sale
- San Pedro 1 Bedroom Homes for Sale
- San Pedro 2 Bedroom Homes for Sale
- San Pedro 3 Bedroom Homes for Sale
- San Pedro 4 Bedroom Homes for Sale
- San Pedro 5 Bedroom Homes for Sale
- San Pedro Single Story Homes for Sale
- San Pedro Homes for Sale with Pools
- San Pedro Homes for Sale with 3 Car Garages
- San Pedro New Homes for Sale
- San Pedro Homes for Sale with Large Lots
- San Pedro Cheapest Homes for Sale
- San Pedro Luxury Homes for Sale
- San Pedro Newest Listings for Sale
- San Pedro Homes Pending Sale
- San Pedro Recently Sold Homes
Based on information from California Regional Multiple Listing Service, Inc. as of 2019. This information is for your personal, non-commercial use and may not be used for any purpose other than to identify prospective properties you may be interested in purchasing. Display of MLS data is usually deemed reliable but is NOT guaranteed accurate by the MLS. Buyers are responsible for verifying the accuracy of all information and should investigate the data themselves or retain appropriate professionals. Information from sources other than the Listing Agent may have been included in the MLS data. Unless otherwise specified in writing, Broker/Agent has not and will not verify any information obtained from other sources. The Broker/Agent providing the information contained herein may or may not have been the Listing and/or Selling Agent.
