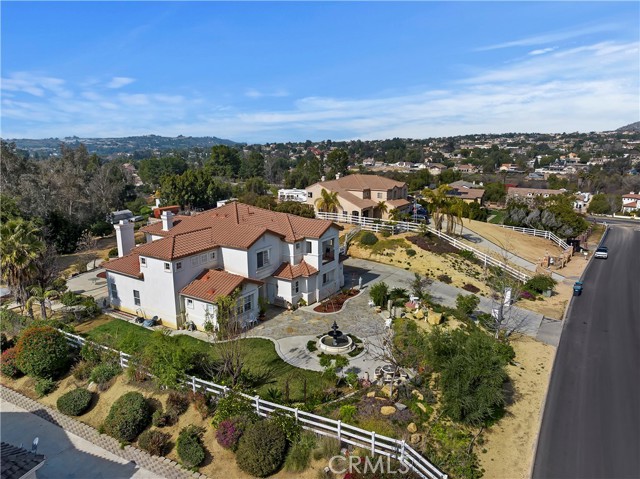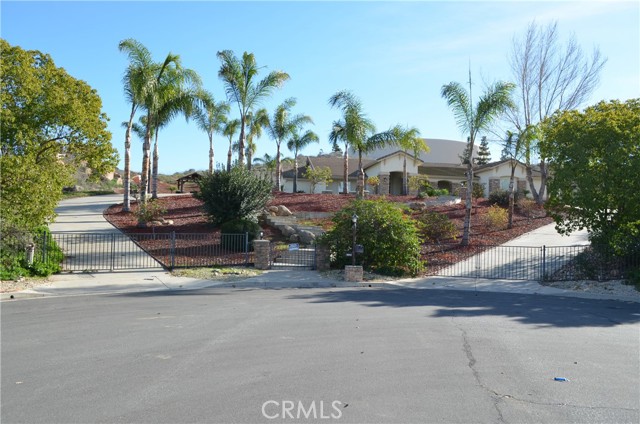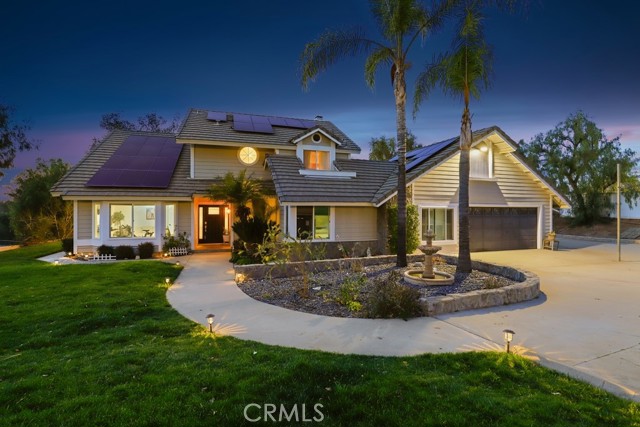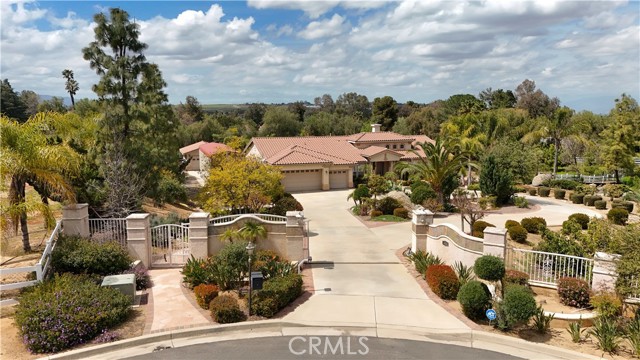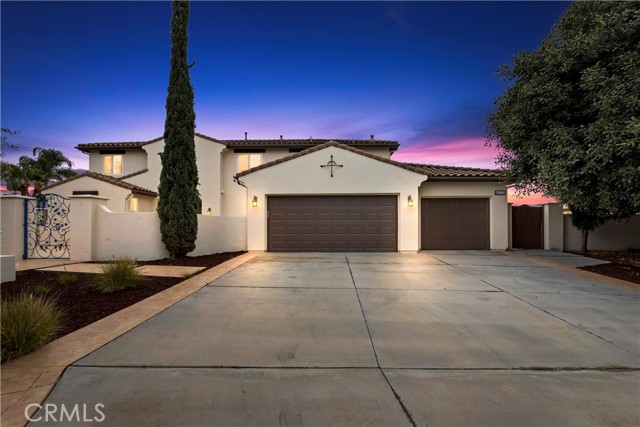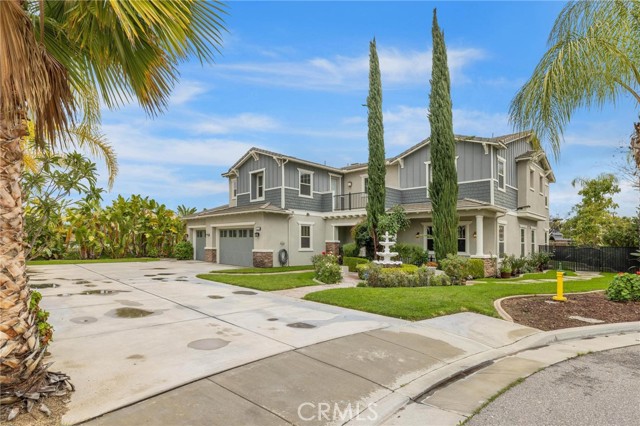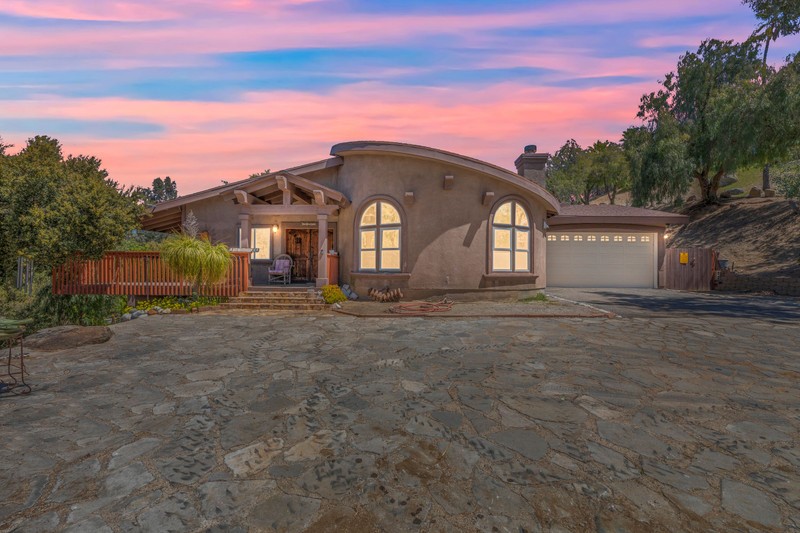
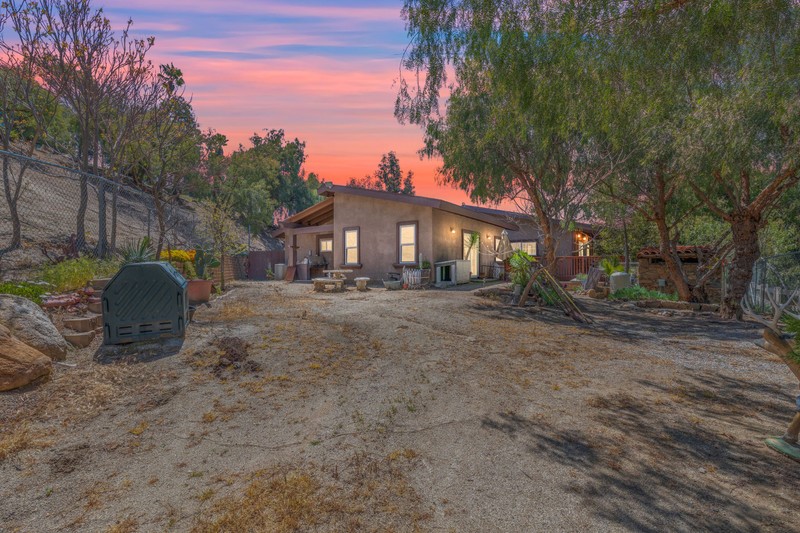
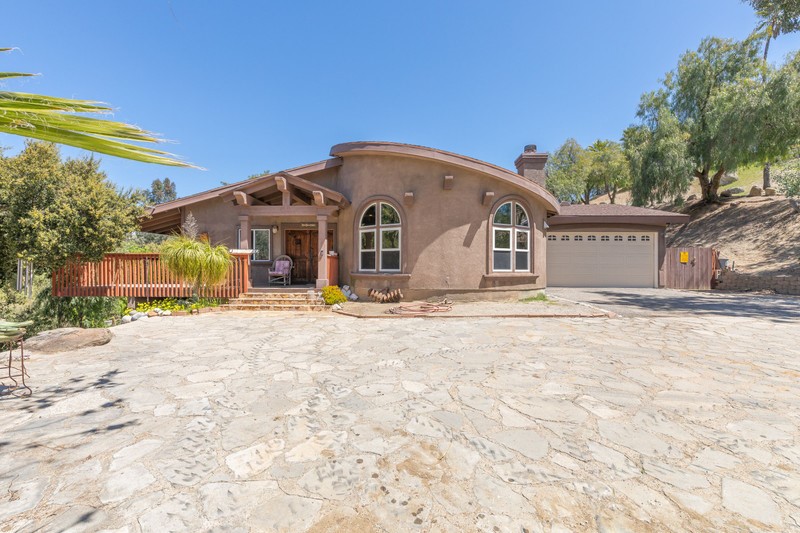
View Photos
37105 Remuda Dr Temecula, CA 92592
$1,350,000
- 3 Beds
- 2.5 Baths
- 3,245 Sq.Ft.
For Sale
Property Overview: 37105 Remuda Dr Temecula, CA has 3 bedrooms, 2.5 bathrooms, 3,245 living square feet and 261,796 square feet lot size. Call an Ardent Real Estate Group agent to verify current availability of this home or with any questions you may have.
Listed by Mia Rodriguez | BRE #02159491 | United One Realty
Co-listed by Scot Lohman | BRE #01388493 | United One Realty
Co-listed by Scot Lohman | BRE #01388493 | United One Realty
Last checked: 16 minutes ago |
Last updated: April 25th, 2024 |
Source CRMLS |
DOM: 11
Get a $4,050 Cash Reward
New
Buy this home with Ardent Real Estate Group and get $4,050 back.
Call/Text (714) 706-1823
Home details
- Lot Sq. Ft
- 261,796
- HOA Dues
- $0/mo
- Year built
- 2008
- Garage
- 2 Car
- Property Type:
- Single Family Home
- Status
- Active
- MLS#
- SW24071250
- City
- Temecula
- County
- Riverside
- Time on Site
- 14 days
Show More
Open Houses for 37105 Remuda Dr
No upcoming open houses
Schedule Tour
Loading...
Property Details for 37105 Remuda Dr
Local Temecula Agent
Loading...
Sale History for 37105 Remuda Dr
Last sold on October 20th, 2010
-
April, 2024
-
Apr 18, 2024
Date
Active
CRMLS: SW24071250
$1,350,000
Price
-
October, 2010
-
Oct 20, 2010
Date
Sold (Public Records)
Public Records
--
Price
Show More
Tax History for 37105 Remuda Dr
Assessed Value (2020):
$431,956
| Year | Land Value | Improved Value | Assessed Value |
|---|---|---|---|
| 2020 | $71,881 | $360,075 | $431,956 |
Home Value Compared to the Market
This property vs the competition
About 37105 Remuda Dr
Detailed summary of property
Public Facts for 37105 Remuda Dr
Public county record property details
- Beds
- 2
- Baths
- 1
- Year built
- 2008
- Sq. Ft.
- 2,632
- Lot Size
- 261,795
- Stories
- 1
- Type
- Multi-Family Dwellings (Generic, Any Combination 2+)
- Pool
- No
- Spa
- No
- County
- Riverside
- Lot#
- A,D,3
- APN
- 915-380-011
The source for these homes facts are from public records.
92592 Real Estate Sale History (Last 30 days)
Last 30 days of sale history and trends
Median List Price
$799,999
Median List Price/Sq.Ft.
$363
Median Sold Price
$745,000
Median Sold Price/Sq.Ft.
$356
Total Inventory
237
Median Sale to List Price %
98.03%
Avg Days on Market
26
Loan Type
Conventional (53.52%), FHA (7.04%), VA (14.08%), Cash (15.49%), Other (9.86%)
Tour This Home
Buy with Ardent Real Estate Group and save $4,050.
Contact Jon
Temecula Agent
Call, Text or Message
Temecula Agent
Call, Text or Message
Get a $4,050 Cash Reward
New
Buy this home with Ardent Real Estate Group and get $4,050 back.
Call/Text (714) 706-1823
Homes for Sale Near 37105 Remuda Dr
Nearby Homes for Sale
Recently Sold Homes Near 37105 Remuda Dr
Related Resources to 37105 Remuda Dr
New Listings in 92592
Popular Zip Codes
Popular Cities
- Anaheim Hills Homes for Sale
- Brea Homes for Sale
- Corona Homes for Sale
- Fullerton Homes for Sale
- Huntington Beach Homes for Sale
- Irvine Homes for Sale
- La Habra Homes for Sale
- Long Beach Homes for Sale
- Los Angeles Homes for Sale
- Ontario Homes for Sale
- Placentia Homes for Sale
- Riverside Homes for Sale
- San Bernardino Homes for Sale
- Whittier Homes for Sale
- Yorba Linda Homes for Sale
- More Cities
Other Temecula Resources
- Temecula Homes for Sale
- Temecula Townhomes for Sale
- Temecula Condos for Sale
- Temecula 2 Bedroom Homes for Sale
- Temecula 3 Bedroom Homes for Sale
- Temecula 4 Bedroom Homes for Sale
- Temecula 5 Bedroom Homes for Sale
- Temecula Single Story Homes for Sale
- Temecula Homes for Sale with Pools
- Temecula Homes for Sale with 3 Car Garages
- Temecula New Homes for Sale
- Temecula Homes for Sale with Large Lots
- Temecula Cheapest Homes for Sale
- Temecula Luxury Homes for Sale
- Temecula Newest Listings for Sale
- Temecula Homes Pending Sale
- Temecula Recently Sold Homes
Based on information from California Regional Multiple Listing Service, Inc. as of 2019. This information is for your personal, non-commercial use and may not be used for any purpose other than to identify prospective properties you may be interested in purchasing. Display of MLS data is usually deemed reliable but is NOT guaranteed accurate by the MLS. Buyers are responsible for verifying the accuracy of all information and should investigate the data themselves or retain appropriate professionals. Information from sources other than the Listing Agent may have been included in the MLS data. Unless otherwise specified in writing, Broker/Agent has not and will not verify any information obtained from other sources. The Broker/Agent providing the information contained herein may or may not have been the Listing and/or Selling Agent.

