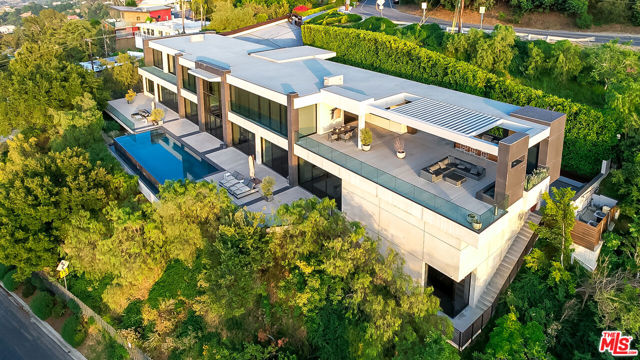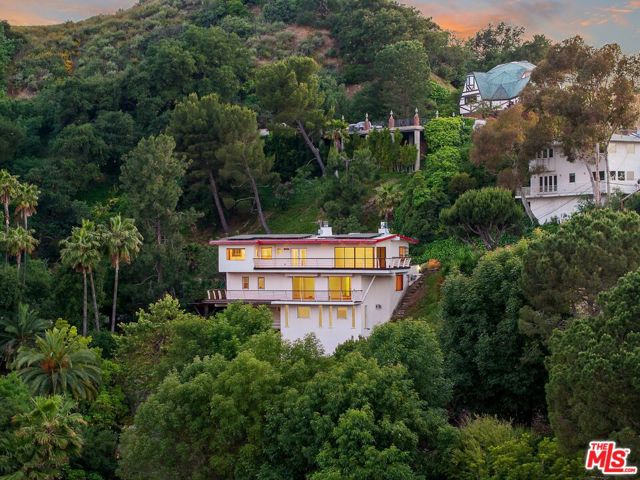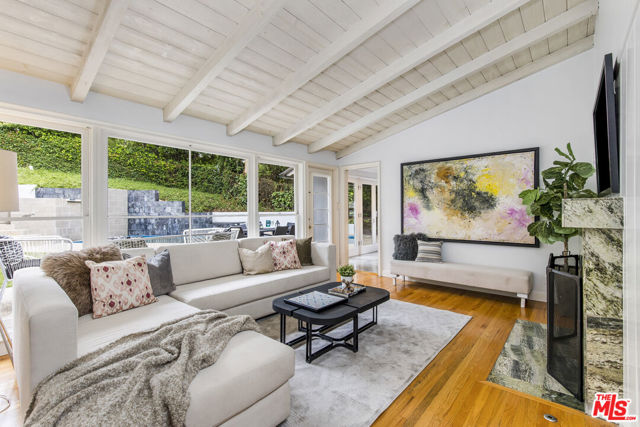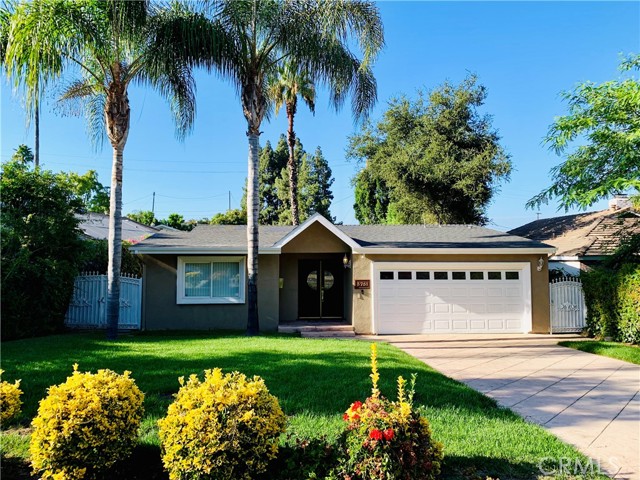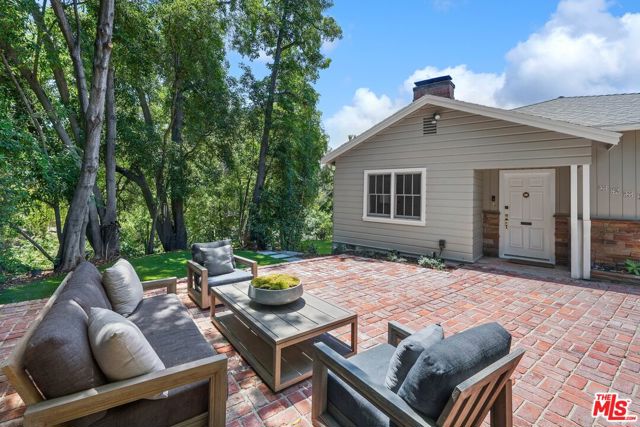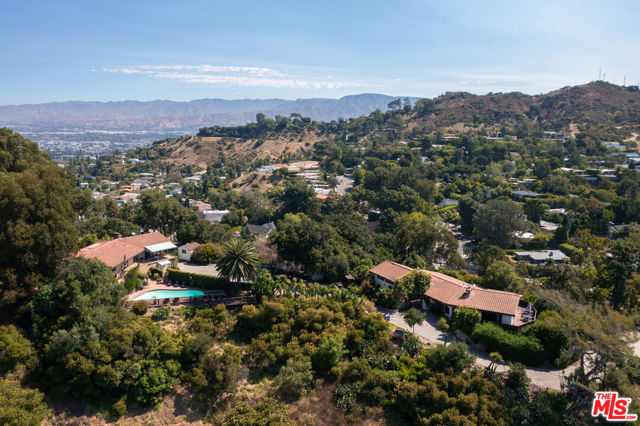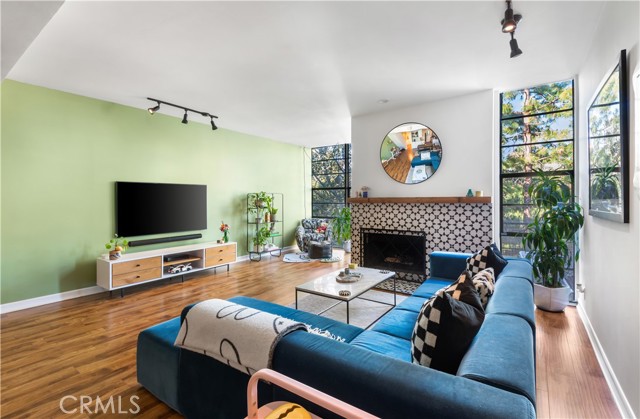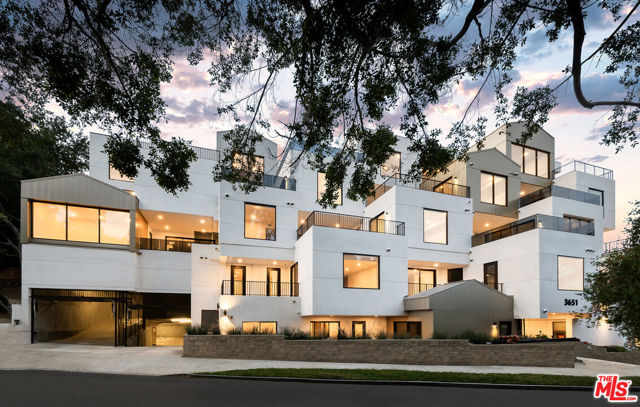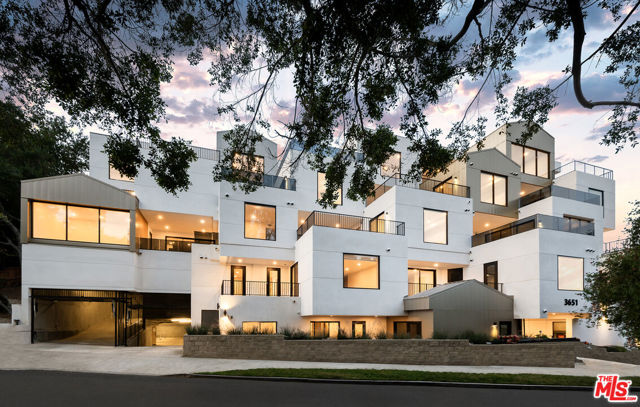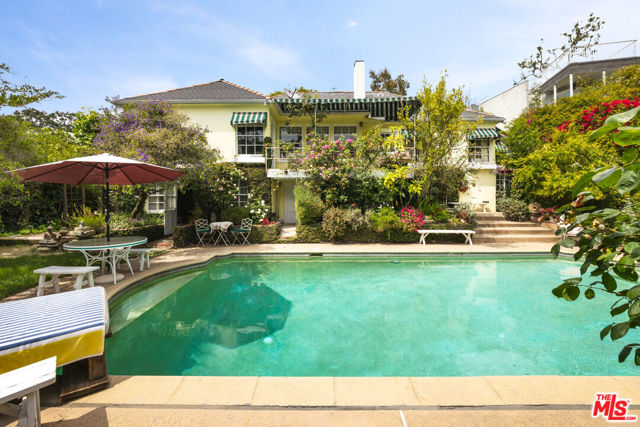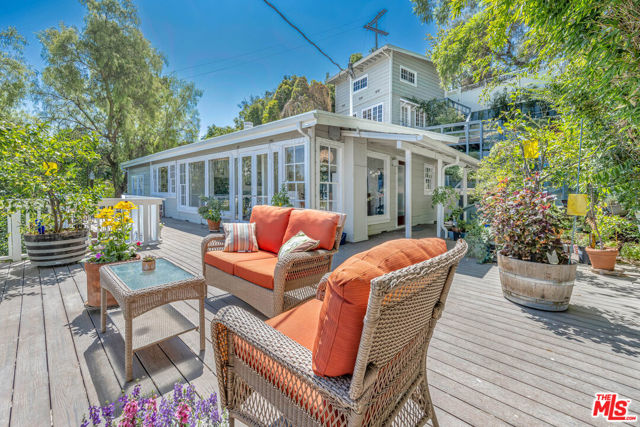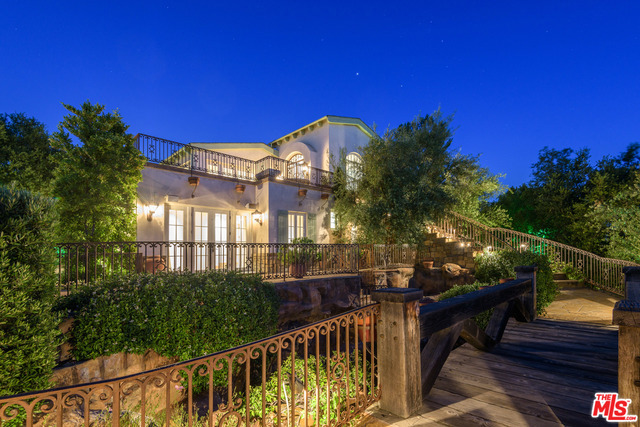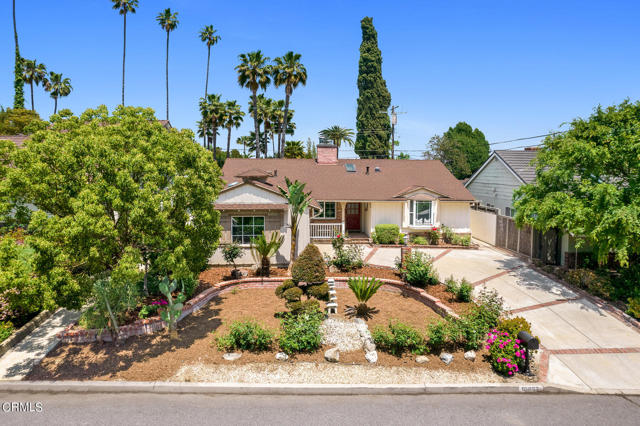3712 Berry Dr Studio City, CA 91604
$--
- 5 Beds
- 6 Baths
- 4,119 Sq.Ft.
Off Market
Property Overview: 3712 Berry Dr Studio City, CA has 5 bedrooms, 6 bathrooms, 4,119 living square feet and 17,844 square feet lot size. Call an Ardent Real Estate Group agent with any questions you may have.
Home Value Compared to the Market
Refinance your Current Mortgage and Save
Save $
You could be saving money by taking advantage of a lower rate and reducing your monthly payment. See what current rates are at and get a free no-obligation quote on today's refinance rates.
Local Studio City Agent
Loading...
Sale History for 3712 Berry Dr
Last sold on July 30th, 2020
-
July, 2020
-
Jul 30, 2020
Date
Sold (Public Records)
Public Records
--
Price
-
April, 2019
-
Apr 20, 2019
Date
Sold
CRMLS: 18403212
$2,767,500
Price
-
Apr 10, 2019
Date
Pending
CRMLS: 18403212
$2,795,000
Price
-
Apr 4, 2019
Date
Active Under Contract
CRMLS: 18403212
$2,795,000
Price
-
Mar 7, 2019
Date
Active
CRMLS: 18403212
$2,795,000
Price
-
Mar 1, 2019
Date
Active Under Contract
CRMLS: 18403212
$2,795,000
Price
-
Feb 2, 2019
Date
Active
CRMLS: 18403212
$2,795,000
Price
-
Jan 25, 2019
Date
Active Under Contract
CRMLS: 18403212
$2,795,000
Price
-
Nov 1, 2018
Date
Active
CRMLS: 18403212
$2,795,000
Price
-
Listing provided courtesy of CRMLS
-
April, 2019
-
Apr 19, 2019
Date
Sold (Public Records)
Public Records
$2,767,500
Price
-
November, 2018
-
Nov 1, 2018
Date
Canceled
CRMLS: 18388308
$2,950,000
Price
-
Sep 20, 2018
Date
Active
CRMLS: 18388308
$2,950,000
Price
-
Listing provided courtesy of CRMLS
-
March, 2018
-
Mar 6, 2018
Date
Sold
CRMLS: SR18000204
$1,700,000
Price
-
Jan 23, 2018
Date
Pending
CRMLS: SR18000204
$2,000,000
Price
-
Jan 2, 2018
Date
Active
CRMLS: SR18000204
$2,000,000
Price
-
Listing provided courtesy of CRMLS
-
January, 2018
-
Jan 1, 2018
Date
Expired
CRMLS: SR17110556
$1,999,999
Price
-
Oct 2, 2017
Date
Price Change
CRMLS: SR17110556
$1,999,999
Price
-
Oct 2, 2017
Date
Price Change
CRMLS: SR17110556
$2,000,000
Price
-
Aug 28, 2017
Date
Price Change
CRMLS: SR17110556
$1,999,999
Price
-
Jul 30, 2017
Date
Price Change
CRMLS: SR17110556
$2,000,000
Price
-
May 18, 2017
Date
Active
CRMLS: SR17110556
$2,100,000
Price
-
Listing provided courtesy of CRMLS
-
September, 2017
-
Sep 5, 2017
Date
Canceled
CRMLS: SR17110566
$8,500
Price
-
Sep 1, 2017
Date
Hold
CRMLS: SR17110566
$8,500
Price
-
Sep 1, 2017
Date
Active
CRMLS: SR17110566
$8,500
Price
-
Aug 15, 2017
Date
Hold
CRMLS: SR17110566
$8,500
Price
-
May 18, 2017
Date
Active
CRMLS: SR17110566
$8,500
Price
-
Listing provided courtesy of CRMLS
Show More
Tax History for 3712 Berry Dr
Assessed Value (2020):
$2,822,850
| Year | Land Value | Improved Value | Assessed Value |
|---|---|---|---|
| 2020 | $1,583,958 | $1,238,892 | $2,822,850 |
About 3712 Berry Dr
Detailed summary of property
Public Facts for 3712 Berry Dr
Public county record property details
- Beds
- 5
- Baths
- 6
- Year built
- 1937
- Sq. Ft.
- 4,119
- Lot Size
- 17,844
- Stories
- --
- Type
- Single Family Residential
- Pool
- Yes
- Spa
- No
- County
- Los Angeles
- Lot#
- 3,35
- APN
- 2378-027-017
The source for these homes facts are from public records.
91604 Real Estate Sale History (Last 30 days)
Last 30 days of sale history and trends
Median List Price
$2,099,000
Median List Price/Sq.Ft.
$873
Median Sold Price
$1,825,000
Median Sold Price/Sq.Ft.
$799
Total Inventory
154
Median Sale to List Price %
96.31%
Avg Days on Market
19
Loan Type
Conventional (16.13%), FHA (0%), VA (0%), Cash (22.58%), Other (12.9%)
Thinking of Selling?
Is this your property?
Thinking of Selling?
Call, Text or Message
Thinking of Selling?
Call, Text or Message
Refinance your Current Mortgage and Save
Save $
You could be saving money by taking advantage of a lower rate and reducing your monthly payment. See what current rates are at and get a free no-obligation quote on today's refinance rates.
Homes for Sale Near 3712 Berry Dr
Nearby Homes for Sale
Recently Sold Homes Near 3712 Berry Dr
Nearby Homes to 3712 Berry Dr
Data from public records.
3 Beds |
3 Baths |
1,977 Sq. Ft.
2 Beds |
2 Baths |
1,182 Sq. Ft.
2 Beds |
3 Baths |
1,488 Sq. Ft.
2 Beds |
2 Baths |
1,005 Sq. Ft.
2 Beds |
1 Baths |
1,374 Sq. Ft.
3 Beds |
3 Baths |
2,075 Sq. Ft.
4 Beds |
5 Baths |
4,125 Sq. Ft.
2 Beds |
1 Baths |
1,558 Sq. Ft.
2 Beds |
2 Baths |
1,371 Sq. Ft.
3 Beds |
4 Baths |
3,668 Sq. Ft.
2 Beds |
1 Baths |
1,180 Sq. Ft.
4 Beds |
5 Baths |
3,302 Sq. Ft.
Related Resources to 3712 Berry Dr
New Listings in 91604
Popular Zip Codes
Popular Cities
- Anaheim Hills Homes for Sale
- Brea Homes for Sale
- Corona Homes for Sale
- Fullerton Homes for Sale
- Huntington Beach Homes for Sale
- Irvine Homes for Sale
- La Habra Homes for Sale
- Long Beach Homes for Sale
- Los Angeles Homes for Sale
- Ontario Homes for Sale
- Placentia Homes for Sale
- Riverside Homes for Sale
- San Bernardino Homes for Sale
- Whittier Homes for Sale
- Yorba Linda Homes for Sale
- More Cities
Other Studio City Resources
- Studio City Homes for Sale
- Studio City Townhomes for Sale
- Studio City Condos for Sale
- Studio City 1 Bedroom Homes for Sale
- Studio City 2 Bedroom Homes for Sale
- Studio City 3 Bedroom Homes for Sale
- Studio City 4 Bedroom Homes for Sale
- Studio City 5 Bedroom Homes for Sale
- Studio City Single Story Homes for Sale
- Studio City Homes for Sale with Pools
- Studio City Homes for Sale with 3 Car Garages
- Studio City New Homes for Sale
- Studio City Homes for Sale with Large Lots
- Studio City Cheapest Homes for Sale
- Studio City Luxury Homes for Sale
- Studio City Newest Listings for Sale
- Studio City Homes Pending Sale
- Studio City Recently Sold Homes
