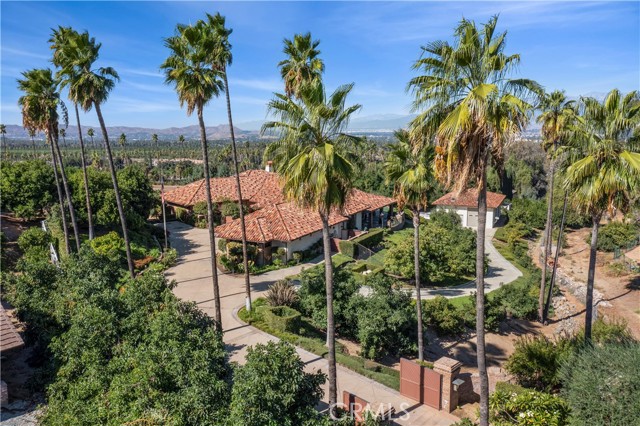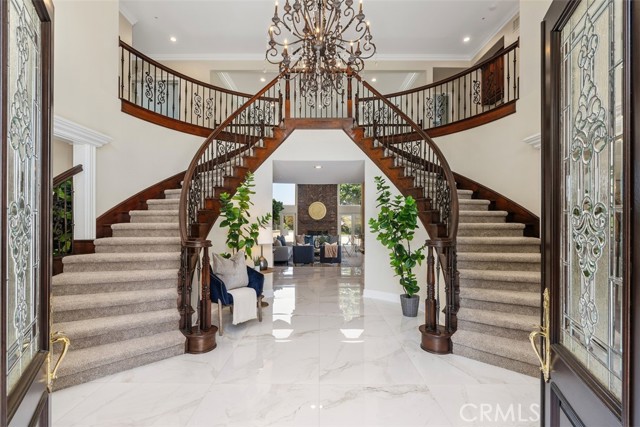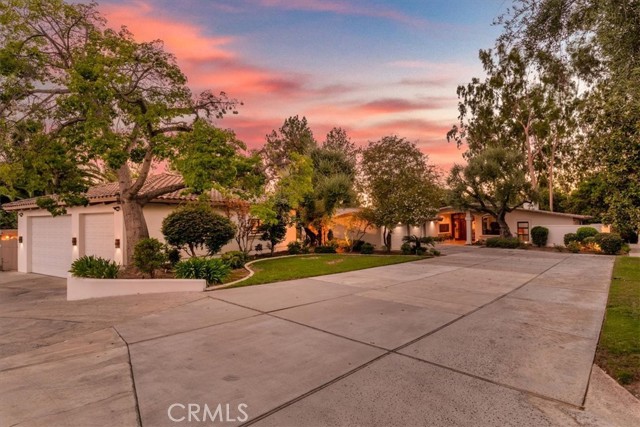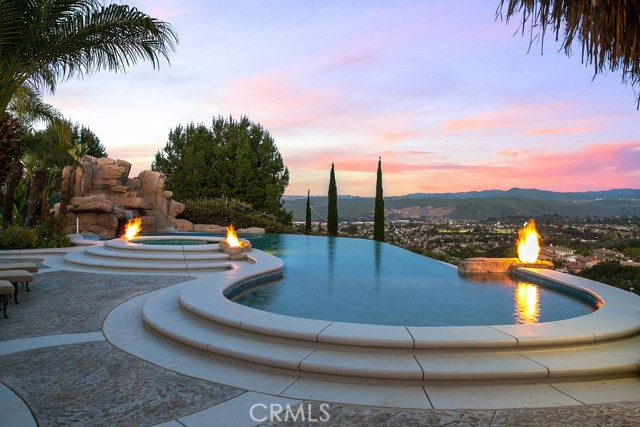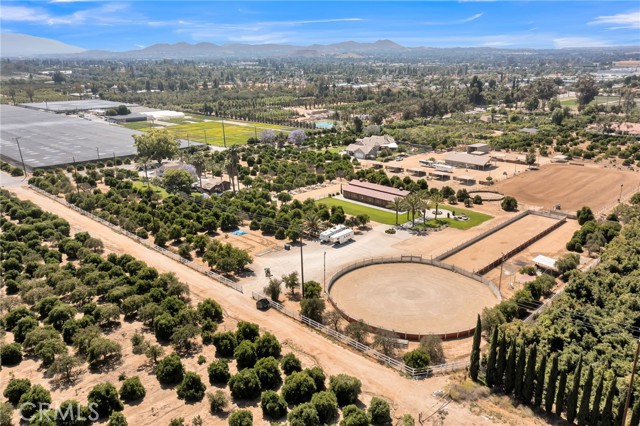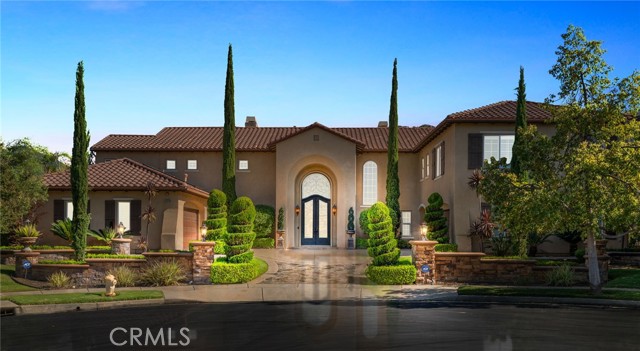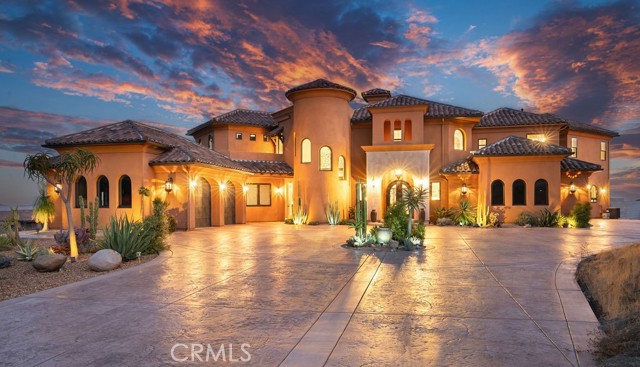
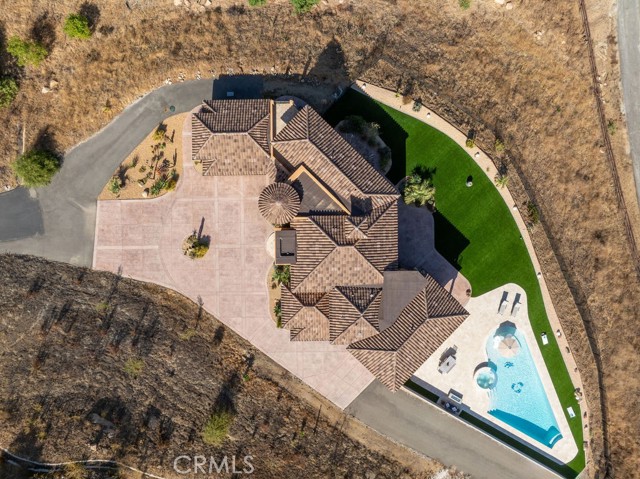
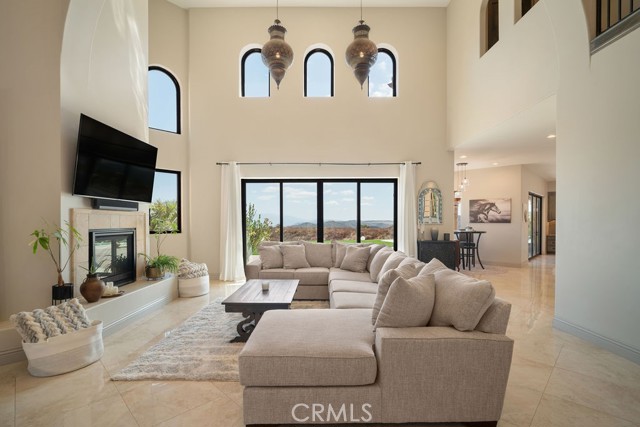
View Photos
37372 Via Majorca Murrieta, CA 92562
$2,695,000
- 4 Beds
- 4.5 Baths
- 5,112 Sq.Ft.
Coming Soon
Property Overview: 37372 Via Majorca Murrieta, CA has 4 bedrooms, 4.5 bathrooms, 5,112 living square feet and 219,542 square feet lot size. Call an Ardent Real Estate Group agent to verify current availability of this home or with any questions you may have.
Listed by Ashley Giddings | BRE #02094736 | Real Brokerage Technologies
Last checked: 48 seconds ago |
Last updated: September 24th, 2024 |
Source CRMLS |
DOM: 0
Home details
- Lot Sq. Ft
- 219,542
- HOA Dues
- $88/mo
- Year built
- 2018
- Garage
- 4 Car
- Property Type:
- Single Family Home
- Status
- Coming Soon
- MLS#
- SW24190186
- City
- Murrieta
- County
- Riverside
- Time on Site
- 3 hours
Show More
Open Houses for 37372 Via Majorca
No upcoming open houses
Schedule Tour
Loading...
Property Details for 37372 Via Majorca
Local Murrieta Agent
Loading...
Sale History for 37372 Via Majorca
Last sold for $1,926,000 on December 10th, 2021
-
December, 2021
-
Dec 11, 2021
Date
Sold
CRMLS: SW21135725
$1,926,000
Price
-
Aug 9, 2021
Date
Active
CRMLS: SW21135725
$1,999,000
Price
-
Jul 31, 2021
Date
Active Under Contract
CRMLS: SW21135725
$1,999,000
Price
-
Jul 9, 2021
Date
Active
CRMLS: SW21135725
$1,999,000
Price
-
Jul 4, 2021
Date
Active Under Contract
CRMLS: SW21135725
$1,999,000
Price
-
Jun 29, 2021
Date
Pending
CRMLS: SW21135725
$1,999,000
Price
-
Jun 24, 2021
Date
Active
CRMLS: SW21135725
$1,999,000
Price
-
Listing provided courtesy of CRMLS
Tax History for 37372 Via Majorca
Recent tax history for this property
| Year | Land Value | Improved Value | Assessed Value |
|---|---|---|---|
| The tax history for this property will expand as we gather information for this property. | |||
Home Value Compared to the Market
This property vs the competition
About 37372 Via Majorca
Detailed summary of property
Public Facts for 37372 Via Majorca
Public county record property details
- Beds
- --
- Baths
- --
- Year built
- --
- Sq. Ft.
- --
- Lot Size
- --
- Stories
- --
- Type
- --
- Pool
- --
- Spa
- --
- County
- --
- Lot#
- --
- APN
- --
The source for these homes facts are from public records.
92562 Real Estate Sale History (Last 30 days)
Last 30 days of sale history and trends
Median List Price
$779,999
Median List Price/Sq.Ft.
$347
Median Sold Price
$668,000
Median Sold Price/Sq.Ft.
$339
Total Inventory
282
Median Sale to List Price %
101.37%
Avg Days on Market
23
Loan Type
Conventional (45%), FHA (8.33%), VA (20%), Cash (18.33%), Other (8.33%)
Homes for Sale Near 37372 Via Majorca
Nearby Homes for Sale
Recently Sold Homes Near 37372 Via Majorca
Related Resources to 37372 Via Majorca
New Listings in 92562
Popular Zip Codes
Popular Cities
- Anaheim Hills Homes for Sale
- Brea Homes for Sale
- Corona Homes for Sale
- Fullerton Homes for Sale
- Huntington Beach Homes for Sale
- Irvine Homes for Sale
- La Habra Homes for Sale
- Long Beach Homes for Sale
- Los Angeles Homes for Sale
- Ontario Homes for Sale
- Placentia Homes for Sale
- Riverside Homes for Sale
- San Bernardino Homes for Sale
- Whittier Homes for Sale
- Yorba Linda Homes for Sale
- More Cities
Other Murrieta Resources
- Murrieta Homes for Sale
- Murrieta Townhomes for Sale
- Murrieta Condos for Sale
- Murrieta 1 Bedroom Homes for Sale
- Murrieta 2 Bedroom Homes for Sale
- Murrieta 3 Bedroom Homes for Sale
- Murrieta 4 Bedroom Homes for Sale
- Murrieta 5 Bedroom Homes for Sale
- Murrieta Single Story Homes for Sale
- Murrieta Homes for Sale with Pools
- Murrieta Homes for Sale with 3 Car Garages
- Murrieta New Homes for Sale
- Murrieta Homes for Sale with Large Lots
- Murrieta Cheapest Homes for Sale
- Murrieta Luxury Homes for Sale
- Murrieta Newest Listings for Sale
- Murrieta Homes Pending Sale
- Murrieta Recently Sold Homes
Based on information from California Regional Multiple Listing Service, Inc. as of 2019. This information is for your personal, non-commercial use and may not be used for any purpose other than to identify prospective properties you may be interested in purchasing. Display of MLS data is usually deemed reliable but is NOT guaranteed accurate by the MLS. Buyers are responsible for verifying the accuracy of all information and should investigate the data themselves or retain appropriate professionals. Information from sources other than the Listing Agent may have been included in the MLS data. Unless otherwise specified in writing, Broker/Agent has not and will not verify any information obtained from other sources. The Broker/Agent providing the information contained herein may or may not have been the Listing and/or Selling Agent.
