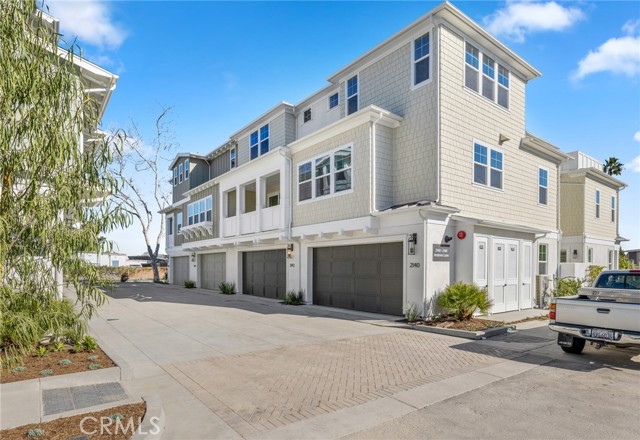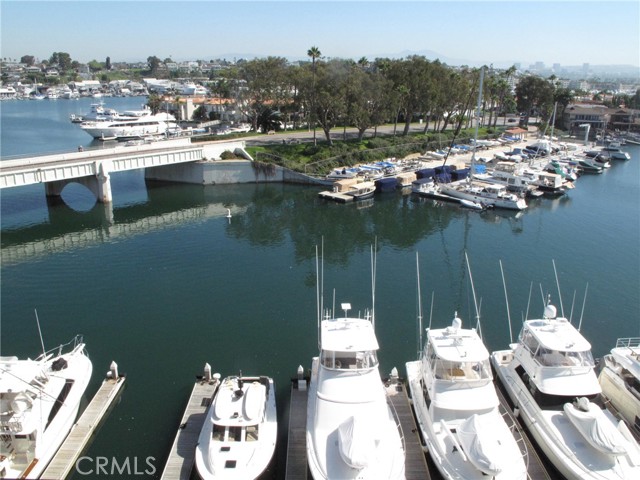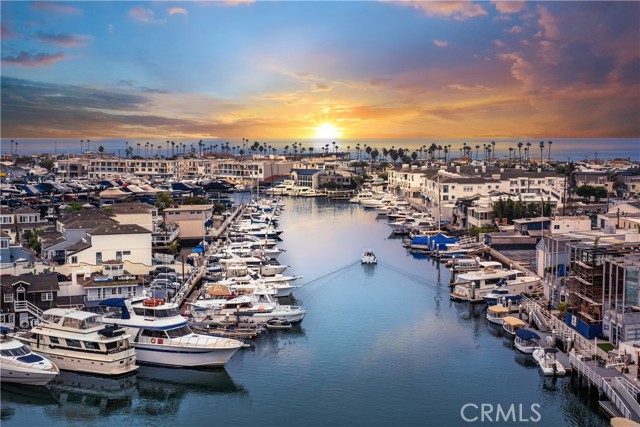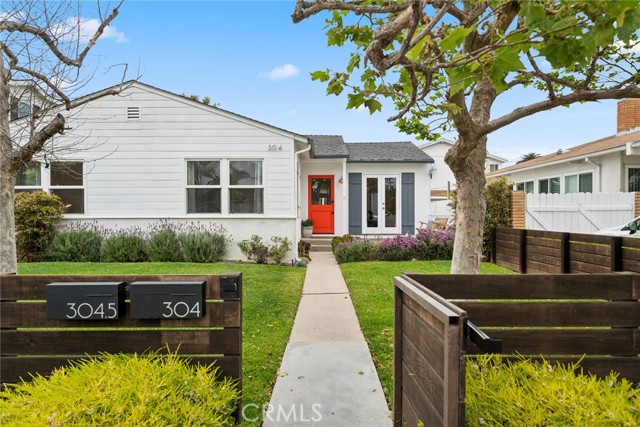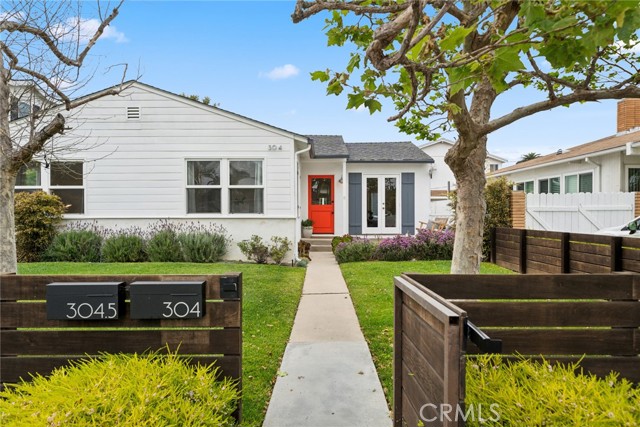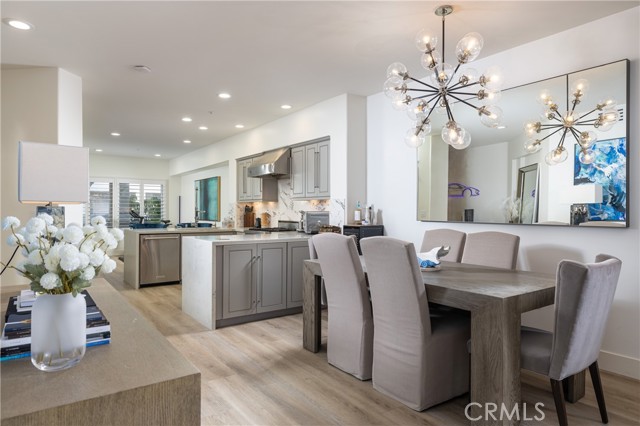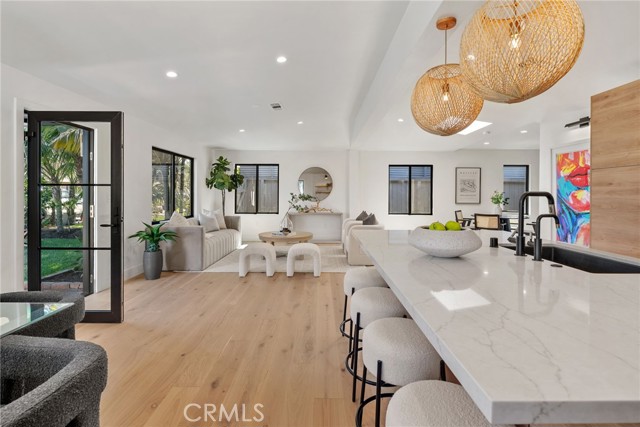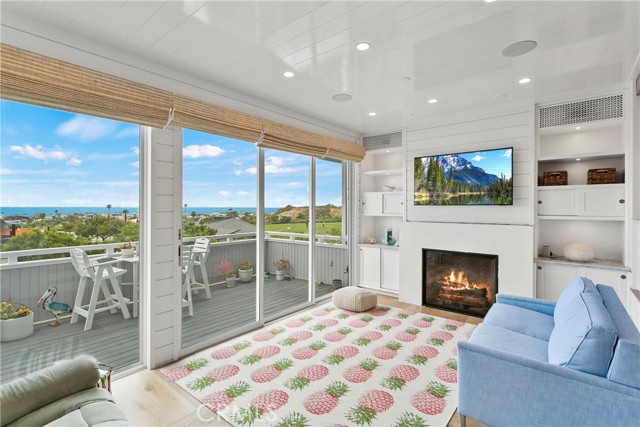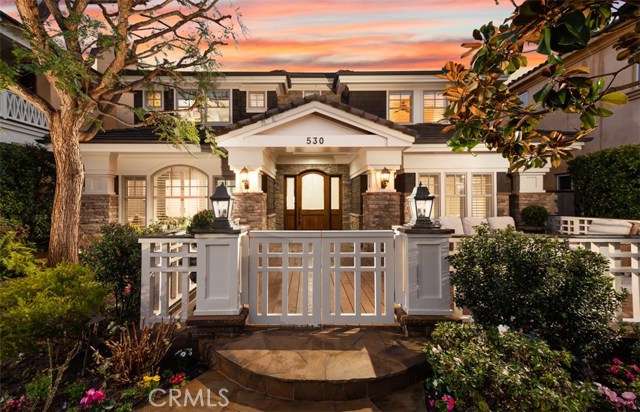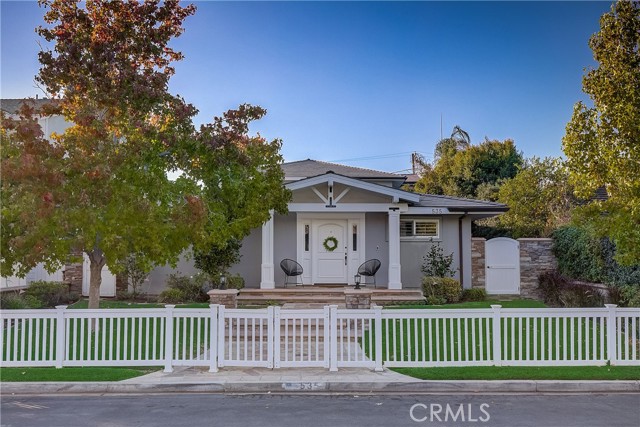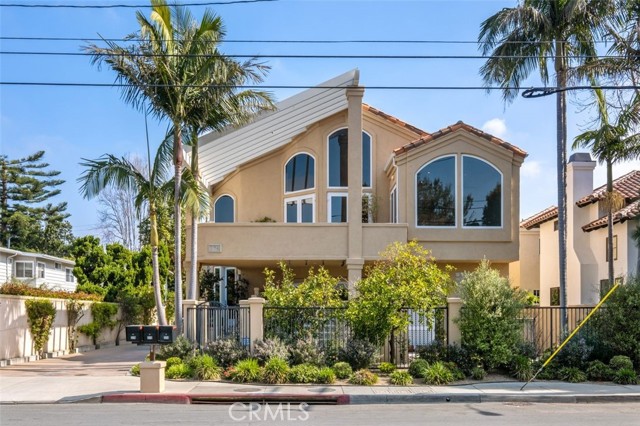
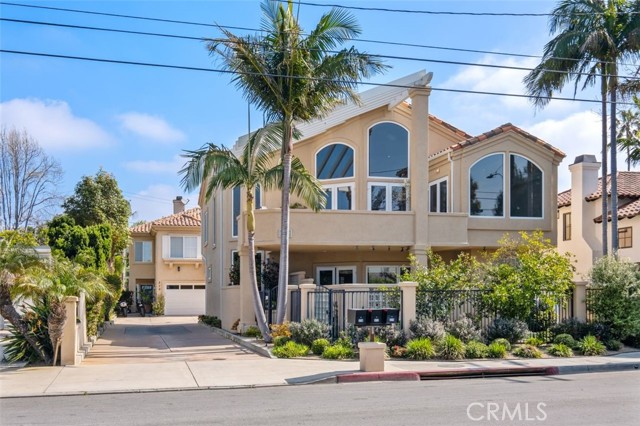
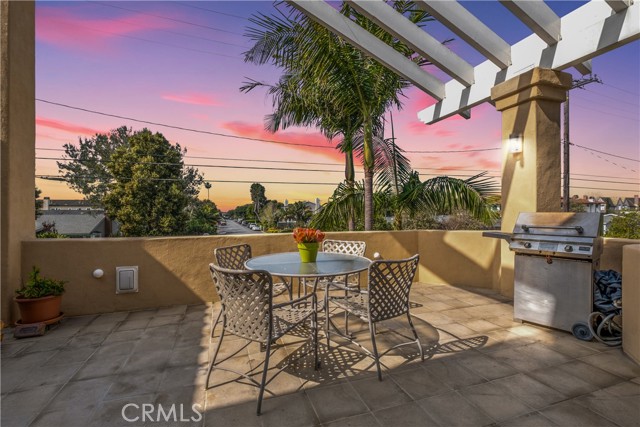
View Photos
374 E 15Th St Costa Mesa, CA 92627
$2,100,000
- 3 Beds
- 2 Baths
- 2,536 Sq.Ft.
For Sale
Property Overview: 374 E 15Th St Costa Mesa, CA has 3 bedrooms, 2 bathrooms, 2,536 living square feet and 3,060 square feet lot size. Call an Ardent Real Estate Group agent to verify current availability of this home or with any questions you may have.
Listed by Shelley Armstrong | BRE #01158724 | Coldwell Banker Realty
Last checked: 8 minutes ago |
Last updated: April 21st, 2024 |
Source CRMLS |
DOM: 28
Get a $7,088 Cash Reward
New
Buy this home with Ardent Real Estate Group and get $7,088 back.
Call/Text (714) 706-1823
Home details
- Lot Sq. Ft
- 3,060
- HOA Dues
- $0/mo
- Year built
- 1995
- Garage
- 2 Car
- Property Type:
- Single Family Home
- Status
- Active
- MLS#
- OC24056538
- City
- Costa Mesa
- County
- Orange
- Time on Site
- 37 days
Show More
Open Houses for 374 E 15Th St
No upcoming open houses
Schedule Tour
Loading...
Property Details for 374 E 15Th St
Local Costa Mesa Agent
Loading...
Sale History for 374 E 15Th St
Last sold for $80,000 on October 10th, 1996
-
March, 2024
-
Mar 29, 2024
Date
Active
CRMLS: OC24056538
$2,195,000
Price
-
October, 1996
-
Oct 10, 1996
Date
Sold (Public Records)
Public Records
$80,000
Price
Show More
Tax History for 374 E 15Th St
Assessed Value (2020):
$489,951
| Year | Land Value | Improved Value | Assessed Value |
|---|---|---|---|
| 2020 | $171,811 | $318,140 | $489,951 |
Home Value Compared to the Market
This property vs the competition
About 374 E 15Th St
Detailed summary of property
Public Facts for 374 E 15Th St
Public county record property details
- Beds
- 3
- Baths
- 2
- Year built
- 1995
- Sq. Ft.
- 2,536
- Lot Size
- 3,060
- Stories
- --
- Type
- Single Family Residential
- Pool
- No
- Spa
- Yes
- County
- Orange
- Lot#
- --
- APN
- 425-311-80
The source for these homes facts are from public records.
92627 Real Estate Sale History (Last 30 days)
Last 30 days of sale history and trends
Median List Price
$1,399,000
Median List Price/Sq.Ft.
$828
Median Sold Price
$1,350,000
Median Sold Price/Sq.Ft.
$1,046
Total Inventory
66
Median Sale to List Price %
103.85%
Avg Days on Market
17
Loan Type
Conventional (50%), FHA (0%), VA (0%), Cash (31.82%), Other (18.18%)
Tour This Home
Buy with Ardent Real Estate Group and save $7,088.
Contact Jon
Costa Mesa Agent
Call, Text or Message
Costa Mesa Agent
Call, Text or Message
Get a $7,088 Cash Reward
New
Buy this home with Ardent Real Estate Group and get $7,088 back.
Call/Text (714) 706-1823
Homes for Sale Near 374 E 15Th St
Nearby Homes for Sale
Recently Sold Homes Near 374 E 15Th St
Related Resources to 374 E 15Th St
New Listings in 92627
Popular Zip Codes
Popular Cities
- Anaheim Hills Homes for Sale
- Brea Homes for Sale
- Corona Homes for Sale
- Fullerton Homes for Sale
- Huntington Beach Homes for Sale
- Irvine Homes for Sale
- La Habra Homes for Sale
- Long Beach Homes for Sale
- Los Angeles Homes for Sale
- Ontario Homes for Sale
- Placentia Homes for Sale
- Riverside Homes for Sale
- San Bernardino Homes for Sale
- Whittier Homes for Sale
- Yorba Linda Homes for Sale
- More Cities
Other Costa Mesa Resources
- Costa Mesa Homes for Sale
- Costa Mesa Townhomes for Sale
- Costa Mesa Condos for Sale
- Costa Mesa 1 Bedroom Homes for Sale
- Costa Mesa 2 Bedroom Homes for Sale
- Costa Mesa 3 Bedroom Homes for Sale
- Costa Mesa 4 Bedroom Homes for Sale
- Costa Mesa 5 Bedroom Homes for Sale
- Costa Mesa Single Story Homes for Sale
- Costa Mesa Homes for Sale with Pools
- Costa Mesa Homes for Sale with 3 Car Garages
- Costa Mesa New Homes for Sale
- Costa Mesa Homes for Sale with Large Lots
- Costa Mesa Cheapest Homes for Sale
- Costa Mesa Luxury Homes for Sale
- Costa Mesa Newest Listings for Sale
- Costa Mesa Homes Pending Sale
- Costa Mesa Recently Sold Homes
Based on information from California Regional Multiple Listing Service, Inc. as of 2019. This information is for your personal, non-commercial use and may not be used for any purpose other than to identify prospective properties you may be interested in purchasing. Display of MLS data is usually deemed reliable but is NOT guaranteed accurate by the MLS. Buyers are responsible for verifying the accuracy of all information and should investigate the data themselves or retain appropriate professionals. Information from sources other than the Listing Agent may have been included in the MLS data. Unless otherwise specified in writing, Broker/Agent has not and will not verify any information obtained from other sources. The Broker/Agent providing the information contained herein may or may not have been the Listing and/or Selling Agent.
