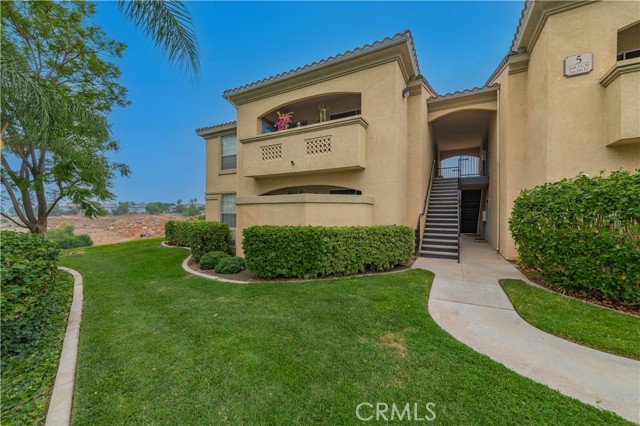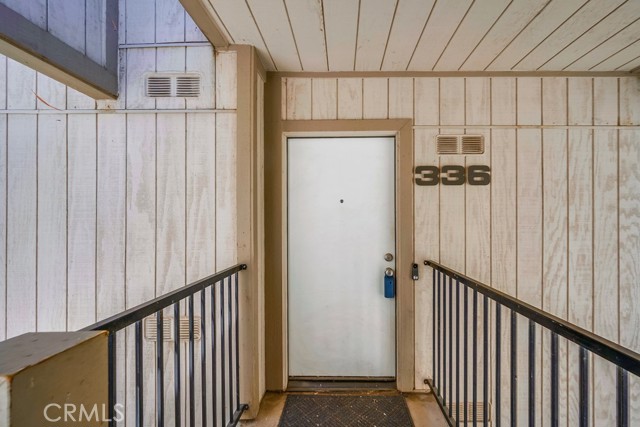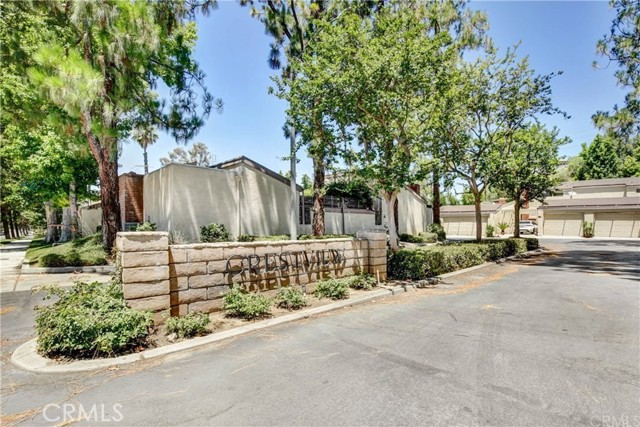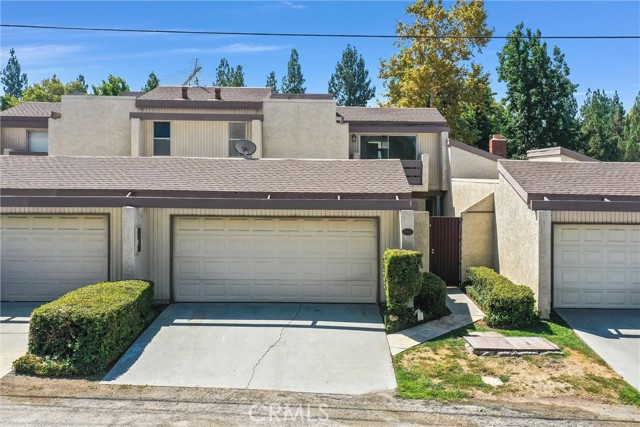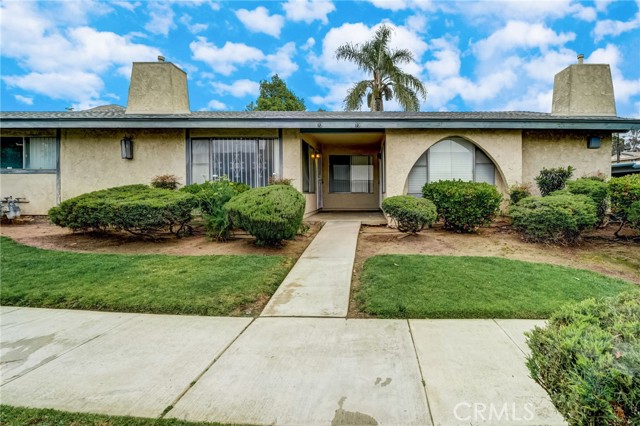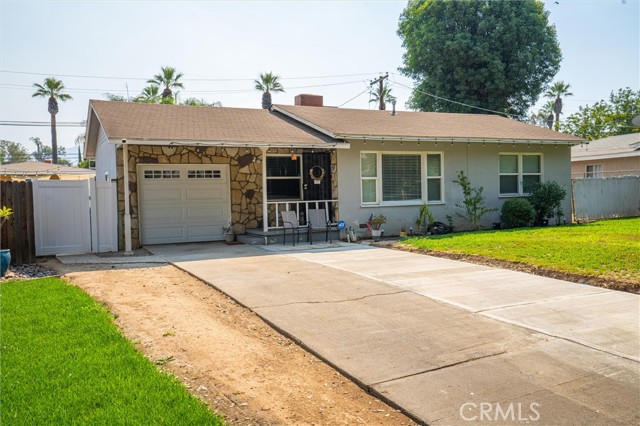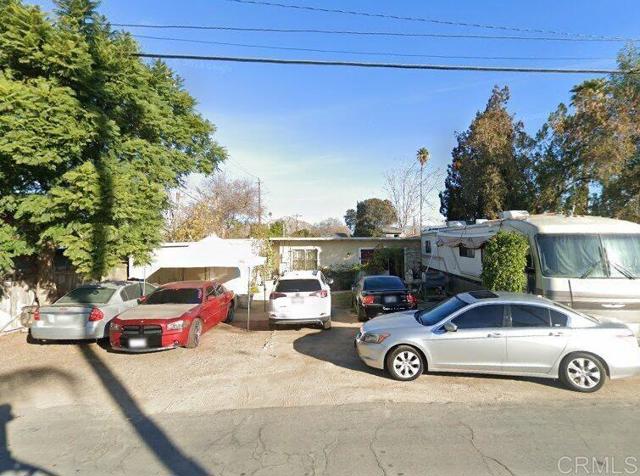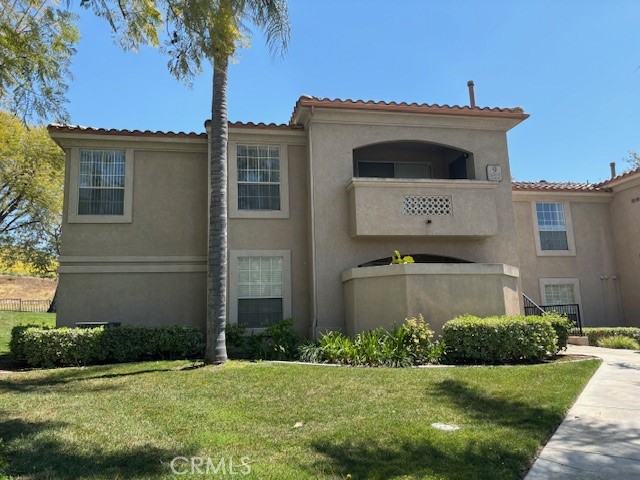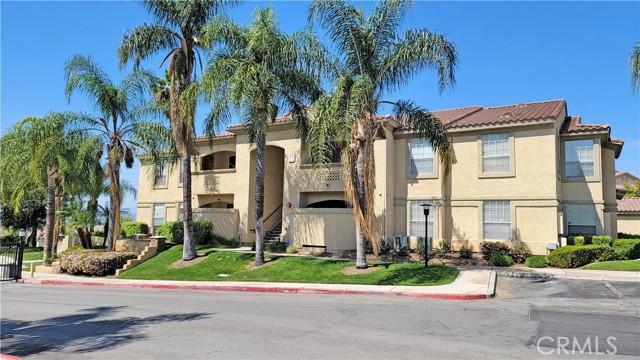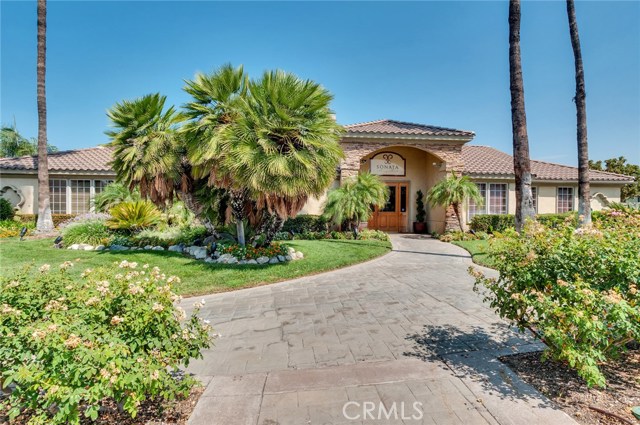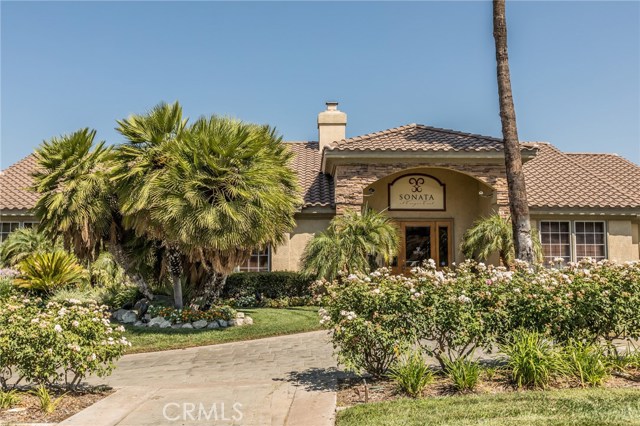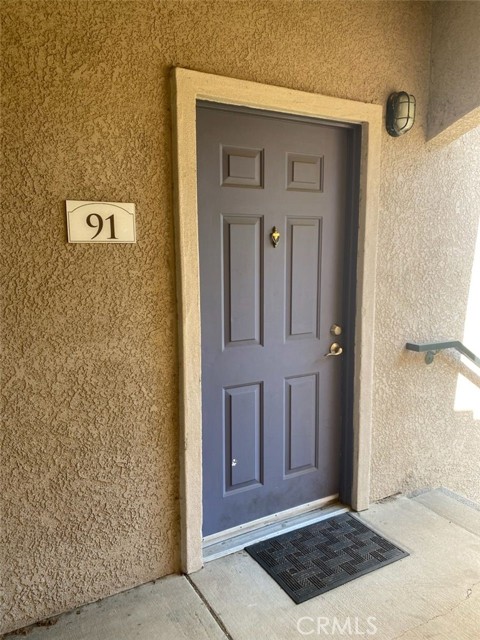
View Photos
375 Central Ave #91 Riverside, CA 92507
$440,000
- 2 Beds
- 2 Baths
- 1,121 Sq.Ft.
For Sale
Property Overview: 375 Central Ave #91 Riverside, CA has 2 bedrooms, 2 bathrooms, 1,121 living square feet and -- square feet lot size. Call an Ardent Real Estate Group agent to verify current availability of this home or with any questions you may have.
Listed by Edwin Torres | BRE #01994501 | PINNACLE REAL ESTATE GROUP
Last checked: 5 minutes ago |
Last updated: September 5th, 2024 |
Source CRMLS |
DOM: 12
Home details
- Lot Sq. Ft
- --
- HOA Dues
- $380/mo
- Year built
- 1997
- Garage
- 2 Car
- Property Type:
- Condominium
- Status
- Active
- MLS#
- CV24181989
- City
- Riverside
- County
- Riverside
- Time on Site
- 12 days
Show More
Open Houses for 375 Central Ave #91
No upcoming open houses
Schedule Tour
Loading...
Property Details for 375 Central Ave #91
Local Riverside Agent
Loading...
Sale History for 375 Central Ave #91
Last sold for $312,000 on July 30th, 2019
-
September, 2024
-
Sep 3, 2024
Date
Active
CRMLS: CV24181989
$440,000
Price
-
July, 2019
-
Jul 30, 2019
Date
Sold
CRMLS: IV19142055
$312,000
Price
-
Jun 26, 2019
Date
Pending
CRMLS: IV19142055
$311,000
Price
-
Jun 20, 2019
Date
Active Under Contract
CRMLS: IV19142055
$311,000
Price
-
Jun 16, 2019
Date
Active
CRMLS: IV19142055
$311,000
Price
-
Listing provided courtesy of CRMLS
-
July, 2019
-
Jul 30, 2019
Date
Sold (Public Records)
Public Records
$312,000
Price
-
August, 2018
-
Aug 8, 2018
Date
Sold
CRMLS: IV18161444
$295,000
Price
-
Jul 24, 2018
Date
Pending
CRMLS: IV18161444
$295,000
Price
-
Jul 6, 2018
Date
Active
CRMLS: IV18161444
$295,000
Price
-
Listing provided courtesy of CRMLS
-
August, 2018
-
Aug 7, 2018
Date
Sold (Public Records)
Public Records
$295,000
Price
Show More
Tax History for 375 Central Ave #91
Assessed Value (2020):
$312,000
| Year | Land Value | Improved Value | Assessed Value |
|---|---|---|---|
| 2020 | $40,000 | $272,000 | $312,000 |
Home Value Compared to the Market
This property vs the competition
About 375 Central Ave #91
Detailed summary of property
Public Facts for 375 Central Ave #91
Public county record property details
- Beds
- 2
- Baths
- 2
- Year built
- 1997
- Sq. Ft.
- 1,121
- Lot Size
- 1,306
- Stories
- 1
- Type
- Condominium Unit (Residential)
- Pool
- No
- Spa
- No
- County
- Riverside
- Lot#
- 91
- APN
- 253-262-045
The source for these homes facts are from public records.
92507 Real Estate Sale History (Last 30 days)
Last 30 days of sale history and trends
Median List Price
$658,000
Median List Price/Sq.Ft.
$360
Median Sold Price
$656,089
Median Sold Price/Sq.Ft.
$373
Total Inventory
160
Median Sale to List Price %
100.95%
Avg Days on Market
34
Loan Type
Conventional (62.07%), FHA (13.79%), VA (0%), Cash (6.9%), Other (17.24%)
Homes for Sale Near 375 Central Ave #91
Nearby Homes for Sale
Recently Sold Homes Near 375 Central Ave #91
Related Resources to 375 Central Ave #91
New Listings in 92507
Popular Zip Codes
Popular Cities
- Anaheim Hills Homes for Sale
- Brea Homes for Sale
- Corona Homes for Sale
- Fullerton Homes for Sale
- Huntington Beach Homes for Sale
- Irvine Homes for Sale
- La Habra Homes for Sale
- Long Beach Homes for Sale
- Los Angeles Homes for Sale
- Ontario Homes for Sale
- Placentia Homes for Sale
- San Bernardino Homes for Sale
- Whittier Homes for Sale
- Yorba Linda Homes for Sale
- More Cities
Other Riverside Resources
- Riverside Homes for Sale
- Riverside Townhomes for Sale
- Riverside Condos for Sale
- Riverside 1 Bedroom Homes for Sale
- Riverside 2 Bedroom Homes for Sale
- Riverside 3 Bedroom Homes for Sale
- Riverside 4 Bedroom Homes for Sale
- Riverside 5 Bedroom Homes for Sale
- Riverside Single Story Homes for Sale
- Riverside Homes for Sale with Pools
- Riverside Homes for Sale with 3 Car Garages
- Riverside New Homes for Sale
- Riverside Homes for Sale with Large Lots
- Riverside Cheapest Homes for Sale
- Riverside Luxury Homes for Sale
- Riverside Newest Listings for Sale
- Riverside Homes Pending Sale
- Riverside Recently Sold Homes
Based on information from California Regional Multiple Listing Service, Inc. as of 2019. This information is for your personal, non-commercial use and may not be used for any purpose other than to identify prospective properties you may be interested in purchasing. Display of MLS data is usually deemed reliable but is NOT guaranteed accurate by the MLS. Buyers are responsible for verifying the accuracy of all information and should investigate the data themselves or retain appropriate professionals. Information from sources other than the Listing Agent may have been included in the MLS data. Unless otherwise specified in writing, Broker/Agent has not and will not verify any information obtained from other sources. The Broker/Agent providing the information contained herein may or may not have been the Listing and/or Selling Agent.
