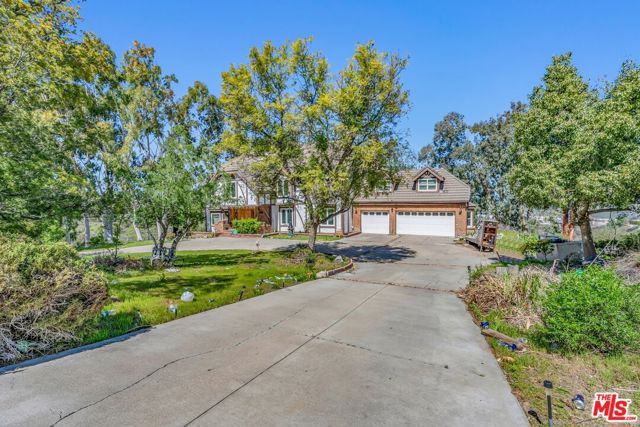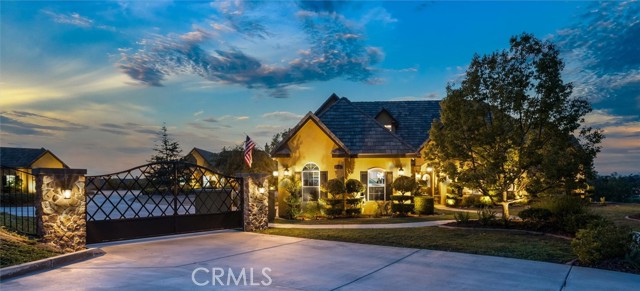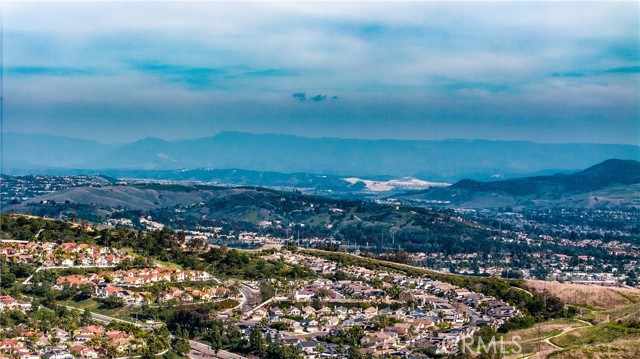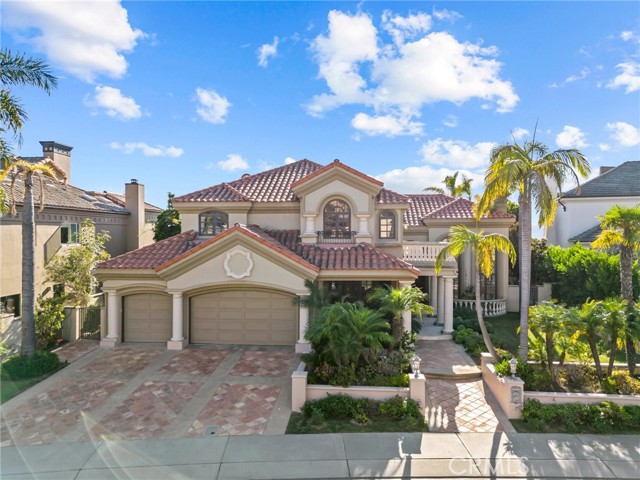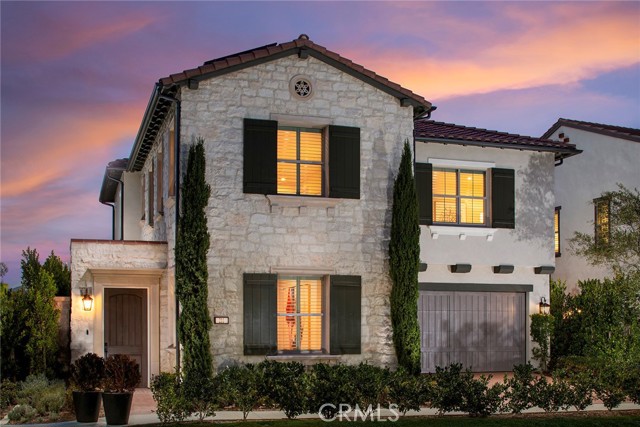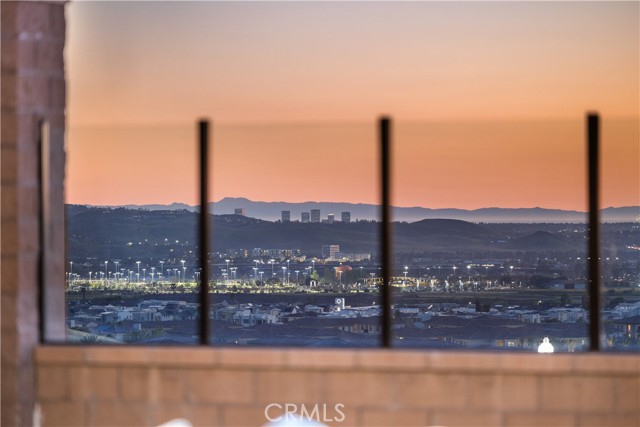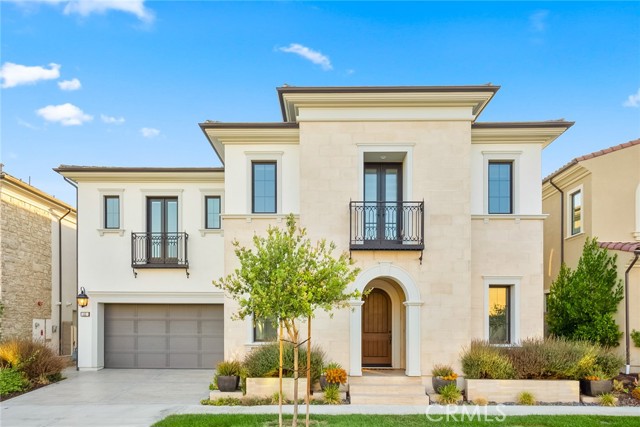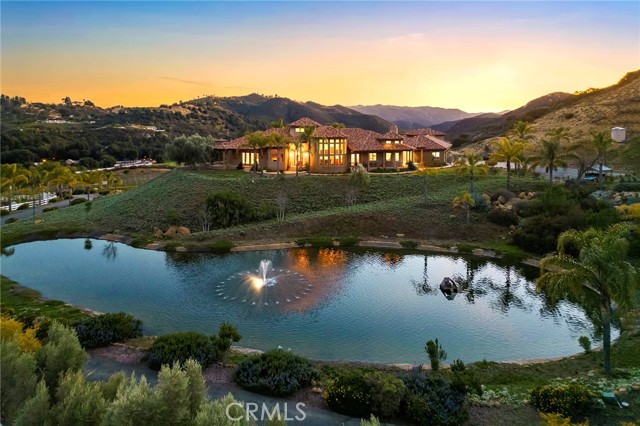
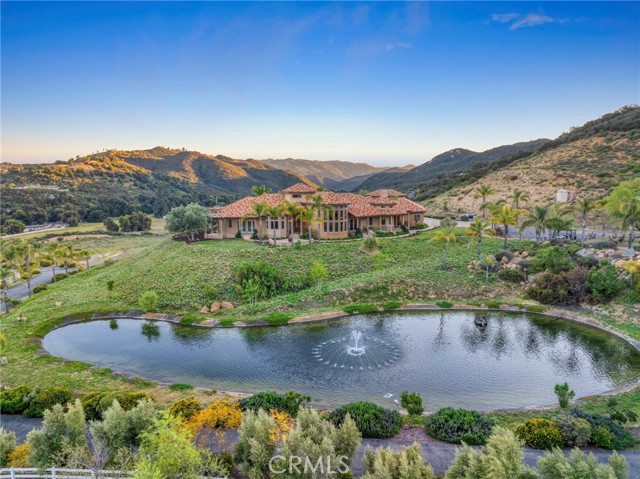
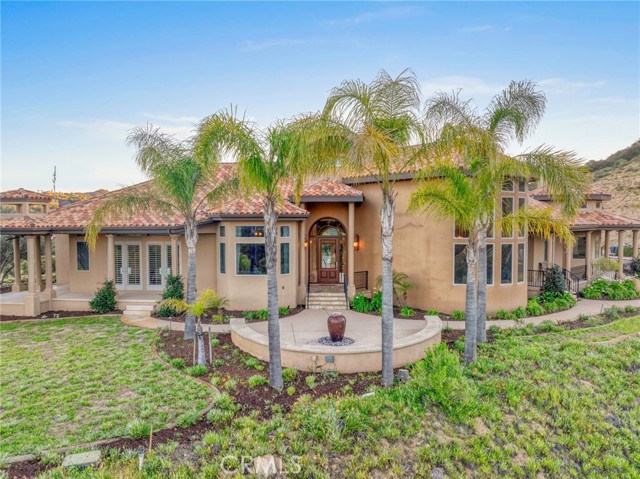
View Photos
37565 Calle De Companero Murrieta, CA 92562
$4,498,000
- 5 Beds
- 6 Baths
- 5,550 Sq.Ft.
For Sale
Property Overview: 37565 Calle De Companero Murrieta, CA has 5 bedrooms, 6 bathrooms, 5,550 living square feet and 1,681,416 square feet lot size. Call an Ardent Real Estate Group agent to verify current availability of this home or with any questions you may have.
Listed by Yueming Zhang | BRE #02159144 | Re/Max Elite Realty
Co-listed by Raquel Stark | BRE #01927260 | Signature Real Estate Group
Co-listed by Raquel Stark | BRE #01927260 | Signature Real Estate Group
Last checked: 15 minutes ago |
Last updated: April 29th, 2024 |
Source CRMLS |
DOM: 13
Get a $15,181 Cash Reward
New
Buy this home with Ardent Real Estate Group and get $15,181 back.
Call/Text (714) 706-1823
Home details
- Lot Sq. Ft
- 1,681,416
- HOA Dues
- $0/mo
- Year built
- 2003
- Garage
- 3 Car
- Property Type:
- Single Family Home
- Status
- Active
- MLS#
- OC24074347
- City
- Murrieta
- County
- Riverside
- Time on Site
- 15 days
Show More
Open Houses for 37565 Calle De Companero
No upcoming open houses
Schedule Tour
Loading...
Virtual Tour
Use the following link to view this property's virtual tour:
Property Details for 37565 Calle De Companero
Local Murrieta Agent
Loading...
Sale History for 37565 Calle De Companero
Last sold for $2,362,000 on April 17th, 2020
-
April, 2024
-
Apr 17, 2024
Date
Active
CRMLS: OC24074347
$4,498,000
Price
-
November, 2023
-
Nov 30, 2023
Date
Canceled
CRMLS: OC23158961
$3,980,000
Price
-
Aug 25, 2023
Date
Active
CRMLS: OC23158961
$4,380,000
Price
-
Listing provided courtesy of CRMLS
-
August, 2023
-
Aug 22, 2023
Date
Canceled
CRMLS: PW23118177
$4,380,000
Price
-
Jul 2, 2023
Date
Active
CRMLS: PW23118177
$4,880,000
Price
-
Listing provided courtesy of CRMLS
-
July, 2023
-
Jul 2, 2023
Date
Canceled
CRMLS: PW23112211
$4,200,000
Price
-
Jun 24, 2023
Date
Active
CRMLS: PW23112211
$4,880,000
Price
-
Listing provided courtesy of CRMLS
-
April, 2020
-
Apr 19, 2020
Date
Sold
CRMLS: SW20035184
$2,362,000
Price
-
Apr 6, 2020
Date
Pending
CRMLS: SW20035184
$2,499,000
Price
-
Feb 21, 2020
Date
Active
CRMLS: SW20035184
$2,499,000
Price
-
Listing provided courtesy of CRMLS
-
April, 2020
-
Apr 17, 2020
Date
Sold
CRMLS: 200008696
$2,362,000
Price
-
Apr 6, 2020
Date
Pending
CRMLS: 200008696
$2,499,000
Price
-
Feb 21, 2020
Date
Active
CRMLS: 200008696
$2,499,000
Price
-
Listing provided courtesy of CRMLS
-
April, 2020
-
Apr 17, 2020
Date
Sold (Public Records)
Public Records
$2,362,000
Price
-
January, 2020
-
Jan 11, 2020
Date
Expired
CRMLS: SW19019345
$2,500,000
Price
-
Sep 3, 2019
Date
Price Change
CRMLS: SW19019345
$2,500,000
Price
-
Aug 9, 2019
Date
Active
CRMLS: SW19019345
$2,625,000
Price
-
Aug 9, 2019
Date
Expired
CRMLS: SW19019345
$2,625,000
Price
-
Aug 8, 2019
Date
Active
CRMLS: SW19019345
$2,625,000
Price
-
Jun 24, 2019
Date
Active Under Contract
CRMLS: SW19019345
$2,625,000
Price
-
May 1, 2019
Date
Price Change
CRMLS: SW19019345
$2,625,000
Price
-
Jan 25, 2019
Date
Active
CRMLS: SW19019345
$2,850,000
Price
-
Listing provided courtesy of CRMLS
-
October, 2018
-
Oct 25, 2018
Date
Canceled
CRMLS: SW18084894
$2,850,000
Price
-
Oct 25, 2018
Date
Withdrawn
CRMLS: SW18084894
$2,850,000
Price
-
Sep 27, 2018
Date
Price Change
CRMLS: SW18084894
$2,850,000
Price
-
May 1, 2018
Date
Active
CRMLS: SW18084894
$2,950,000
Price
-
Listing provided courtesy of CRMLS
-
February, 2014
-
Feb 3, 2014
Date
Sold (Public Records)
Public Records
$1,450,000
Price
Show More
Tax History for 37565 Calle De Companero
Assessed Value (2020):
$1,661,260
| Year | Land Value | Improved Value | Assessed Value |
|---|---|---|---|
| 2020 | $851,895 | $809,365 | $1,661,260 |
Home Value Compared to the Market
This property vs the competition
About 37565 Calle De Companero
Detailed summary of property
Public Facts for 37565 Calle De Companero
Public county record property details
- Beds
- 2
- Baths
- 2
- Year built
- 2015
- Sq. Ft.
- 1,064
- Lot Size
- 1,681,415
- Stories
- 1
- Type
- Multi-Family Dwellings (Generic, Any Combination 2+)
- Pool
- Yes
- Spa
- No
- County
- Riverside
- Lot#
- --
- APN
- 901-110-006
The source for these homes facts are from public records.
92562 Real Estate Sale History (Last 30 days)
Last 30 days of sale history and trends
Median List Price
$715,000
Median List Price/Sq.Ft.
$355
Median Sold Price
$645,000
Median Sold Price/Sq.Ft.
$320
Total Inventory
230
Median Sale to List Price %
100.81%
Avg Days on Market
39
Loan Type
Conventional (40.32%), FHA (4.84%), VA (17.74%), Cash (22.58%), Other (14.52%)
Tour This Home
Buy with Ardent Real Estate Group and save $15,181.
Contact Jon
Murrieta Agent
Call, Text or Message
Murrieta Agent
Call, Text or Message
Get a $15,181 Cash Reward
New
Buy this home with Ardent Real Estate Group and get $15,181 back.
Call/Text (714) 706-1823
Homes for Sale Near 37565 Calle De Companero
Nearby Homes for Sale
Recently Sold Homes Near 37565 Calle De Companero
Related Resources to 37565 Calle De Companero
New Listings in 92562
Popular Zip Codes
Popular Cities
- Anaheim Hills Homes for Sale
- Brea Homes for Sale
- Corona Homes for Sale
- Fullerton Homes for Sale
- Huntington Beach Homes for Sale
- Irvine Homes for Sale
- La Habra Homes for Sale
- Long Beach Homes for Sale
- Los Angeles Homes for Sale
- Ontario Homes for Sale
- Placentia Homes for Sale
- Riverside Homes for Sale
- San Bernardino Homes for Sale
- Whittier Homes for Sale
- Yorba Linda Homes for Sale
- More Cities
Other Murrieta Resources
- Murrieta Homes for Sale
- Murrieta Townhomes for Sale
- Murrieta Condos for Sale
- Murrieta 1 Bedroom Homes for Sale
- Murrieta 2 Bedroom Homes for Sale
- Murrieta 3 Bedroom Homes for Sale
- Murrieta 4 Bedroom Homes for Sale
- Murrieta 5 Bedroom Homes for Sale
- Murrieta Single Story Homes for Sale
- Murrieta Homes for Sale with Pools
- Murrieta Homes for Sale with 3 Car Garages
- Murrieta New Homes for Sale
- Murrieta Homes for Sale with Large Lots
- Murrieta Cheapest Homes for Sale
- Murrieta Luxury Homes for Sale
- Murrieta Newest Listings for Sale
- Murrieta Homes Pending Sale
- Murrieta Recently Sold Homes
Based on information from California Regional Multiple Listing Service, Inc. as of 2019. This information is for your personal, non-commercial use and may not be used for any purpose other than to identify prospective properties you may be interested in purchasing. Display of MLS data is usually deemed reliable but is NOT guaranteed accurate by the MLS. Buyers are responsible for verifying the accuracy of all information and should investigate the data themselves or retain appropriate professionals. Information from sources other than the Listing Agent may have been included in the MLS data. Unless otherwise specified in writing, Broker/Agent has not and will not verify any information obtained from other sources. The Broker/Agent providing the information contained herein may or may not have been the Listing and/or Selling Agent.
