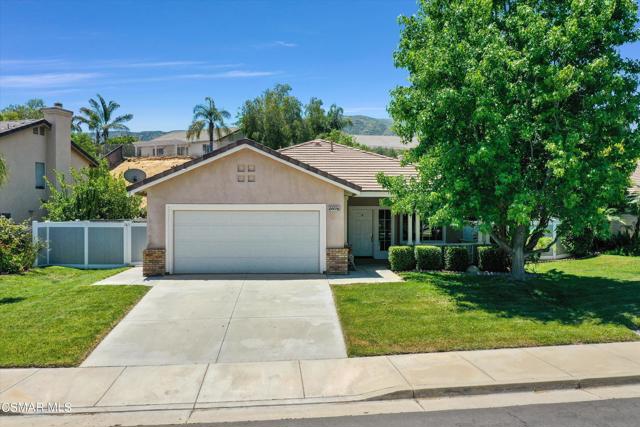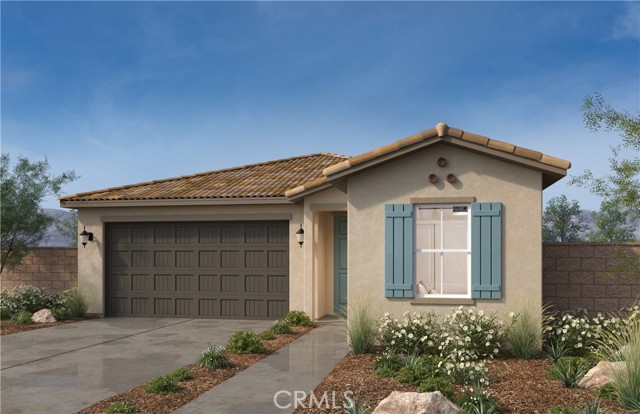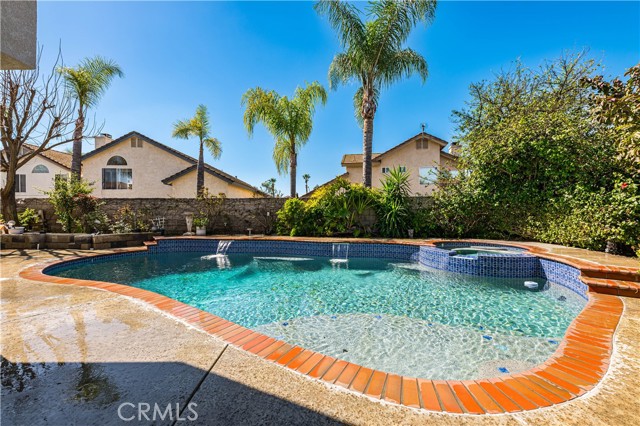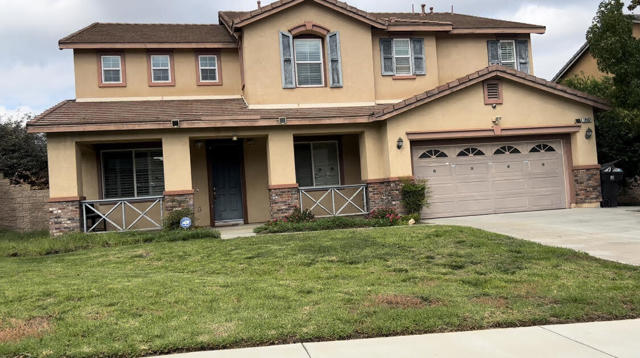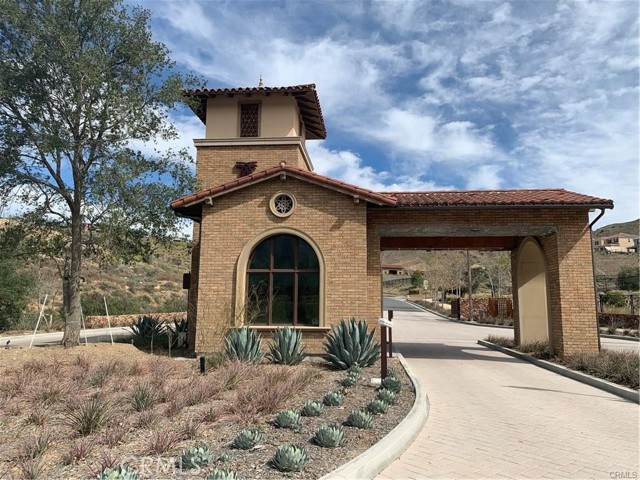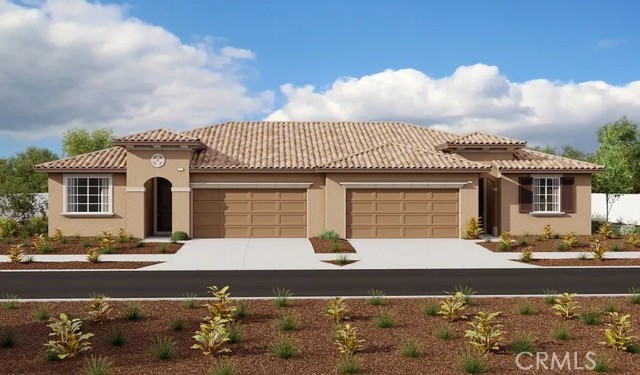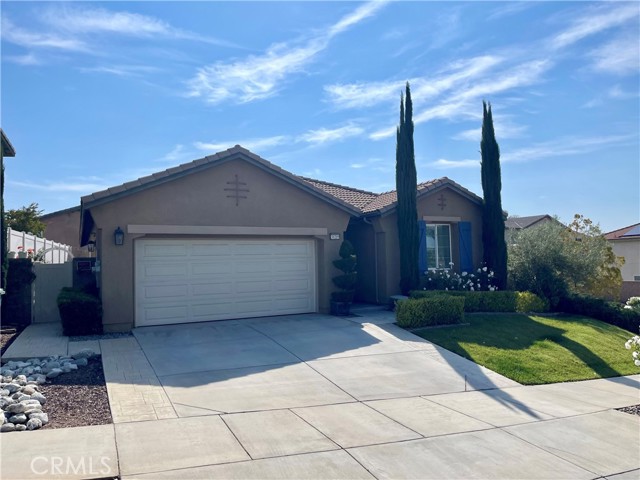
View Photos
38209 Fairbrook Dr Murrieta, CA 92563
$674,900
- 3 Beds
- 2 Baths
- 1,940 Sq.Ft.
Coming Soon
Property Overview: 38209 Fairbrook Dr Murrieta, CA has 3 bedrooms, 2 bathrooms, 1,940 living square feet and 6,534 square feet lot size. Call an Ardent Real Estate Group agent to verify current availability of this home or with any questions you may have.
Listed by Jennifer Hultquist | BRE #01932053 | Realty ONE Group Southwest
Last checked: 1 minute ago |
Last updated: July 5th, 2024 |
Source CRMLS |
DOM: 0
Get a $2,025 Cash Reward
New
Buy this home with Ardent Real Estate Group and get $2,025 back.
Call/Text (714) 706-1823
Home details
- Lot Sq. Ft
- 6,534
- HOA Dues
- $40/mo
- Year built
- 2013
- Garage
- 2 Car
- Property Type:
- Single Family Home
- Status
- Coming Soon
- MLS#
- SW24136537
- City
- Murrieta
- County
- Riverside
- Time on Site
- 2 days
Show More
Open Houses for 38209 Fairbrook Dr
No upcoming open houses
Schedule Tour
Loading...
Property Details for 38209 Fairbrook Dr
Local Murrieta Agent
Loading...
Sale History for 38209 Fairbrook Dr
Last sold for $568,000 on May 19th, 2021
-
May, 2021
-
May 19, 2021
Date
Sold
CRMLS: SW21076260
$568,000
Price
-
Apr 19, 2021
Date
Active Under Contract
CRMLS: SW21076260
$539,900
Price
-
Apr 13, 2021
Date
Active
CRMLS: SW21076260
$539,900
Price
-
Listing provided courtesy of CRMLS
-
October, 2013
-
Oct 31, 2013
Date
Sold (Public Records)
Public Records
$357,500
Price
Show More
Tax History for 38209 Fairbrook Dr
Assessed Value (2020):
$297,043
| Year | Land Value | Improved Value | Assessed Value |
|---|---|---|---|
| 2020 | $82,660 | $214,383 | $297,043 |
Home Value Compared to the Market
This property vs the competition
About 38209 Fairbrook Dr
Detailed summary of property
Public Facts for 38209 Fairbrook Dr
Public county record property details
- Beds
- 3
- Baths
- 2
- Year built
- 2013
- Sq. Ft.
- 1,940
- Lot Size
- 6,534
- Stories
- 1
- Type
- Single Family Residential
- Pool
- No
- Spa
- No
- County
- Riverside
- Lot#
- 104
- APN
- 964-530-006
The source for these homes facts are from public records.
92563 Real Estate Sale History (Last 30 days)
Last 30 days of sale history and trends
Median List Price
$715,000
Median List Price/Sq.Ft.
$290
Median Sold Price
$670,000
Median Sold Price/Sq.Ft.
$312
Total Inventory
172
Median Sale to List Price %
102.29%
Avg Days on Market
18
Loan Type
Conventional (55.41%), FHA (6.76%), VA (27.03%), Cash (8.11%), Other (2.7%)
Tour This Home
Buy with Ardent Real Estate Group and save $2,025.
Contact Jon
Murrieta Agent
Call, Text or Message
Murrieta Agent
Call, Text or Message
Get a $2,025 Cash Reward
New
Buy this home with Ardent Real Estate Group and get $2,025 back.
Call/Text (714) 706-1823
Homes for Sale Near 38209 Fairbrook Dr
Nearby Homes for Sale
Recently Sold Homes Near 38209 Fairbrook Dr
Related Resources to 38209 Fairbrook Dr
New Listings in 92563
Popular Zip Codes
Popular Cities
- Anaheim Hills Homes for Sale
- Brea Homes for Sale
- Corona Homes for Sale
- Fullerton Homes for Sale
- Huntington Beach Homes for Sale
- Irvine Homes for Sale
- La Habra Homes for Sale
- Long Beach Homes for Sale
- Los Angeles Homes for Sale
- Ontario Homes for Sale
- Placentia Homes for Sale
- Riverside Homes for Sale
- San Bernardino Homes for Sale
- Whittier Homes for Sale
- Yorba Linda Homes for Sale
- More Cities
Other Murrieta Resources
- Murrieta Homes for Sale
- Murrieta Townhomes for Sale
- Murrieta Condos for Sale
- Murrieta 1 Bedroom Homes for Sale
- Murrieta 2 Bedroom Homes for Sale
- Murrieta 3 Bedroom Homes for Sale
- Murrieta 4 Bedroom Homes for Sale
- Murrieta 5 Bedroom Homes for Sale
- Murrieta Single Story Homes for Sale
- Murrieta Homes for Sale with Pools
- Murrieta Homes for Sale with 3 Car Garages
- Murrieta New Homes for Sale
- Murrieta Homes for Sale with Large Lots
- Murrieta Cheapest Homes for Sale
- Murrieta Luxury Homes for Sale
- Murrieta Newest Listings for Sale
- Murrieta Homes Pending Sale
- Murrieta Recently Sold Homes
Based on information from California Regional Multiple Listing Service, Inc. as of 2019. This information is for your personal, non-commercial use and may not be used for any purpose other than to identify prospective properties you may be interested in purchasing. Display of MLS data is usually deemed reliable but is NOT guaranteed accurate by the MLS. Buyers are responsible for verifying the accuracy of all information and should investigate the data themselves or retain appropriate professionals. Information from sources other than the Listing Agent may have been included in the MLS data. Unless otherwise specified in writing, Broker/Agent has not and will not verify any information obtained from other sources. The Broker/Agent providing the information contained herein may or may not have been the Listing and/or Selling Agent.
