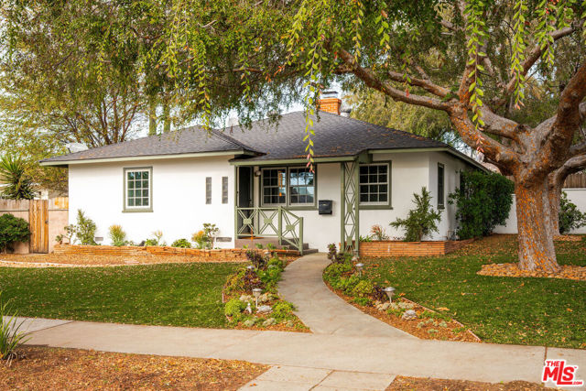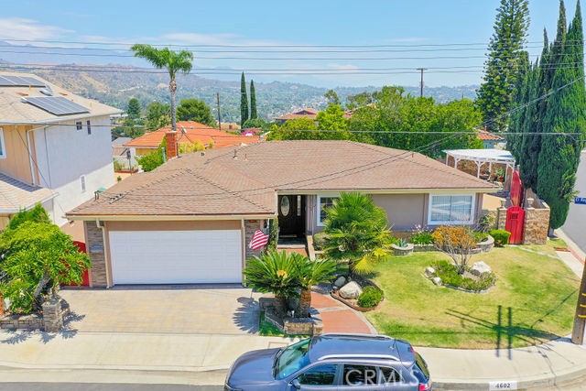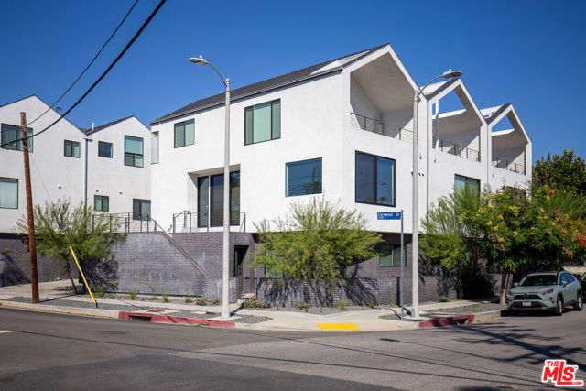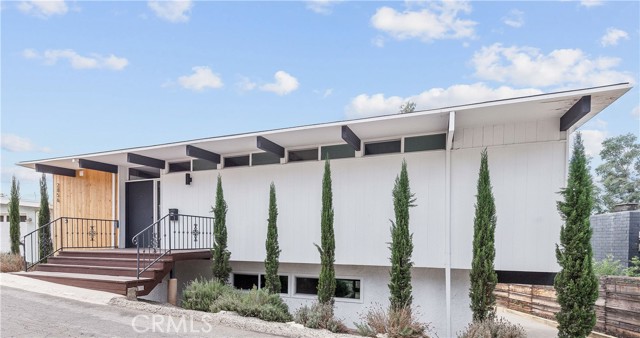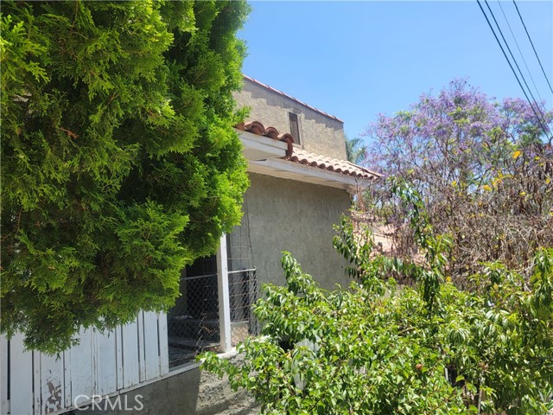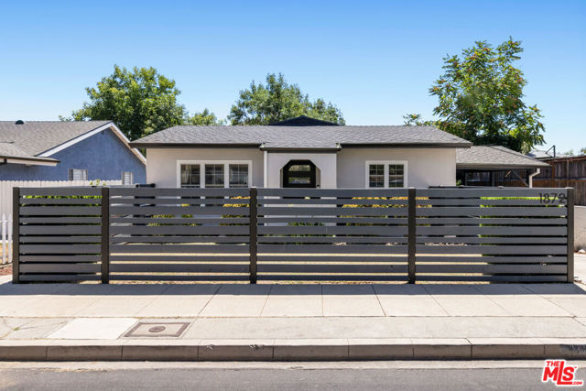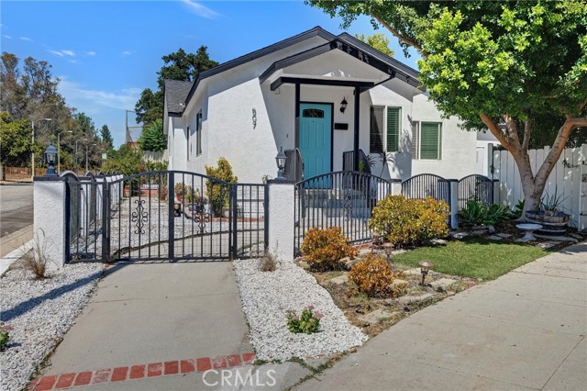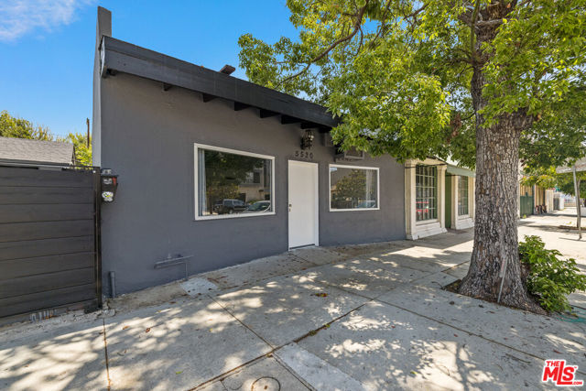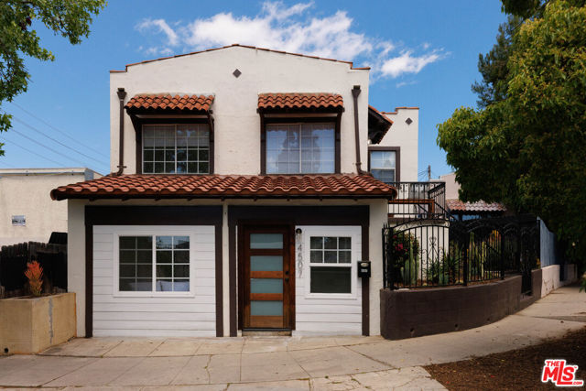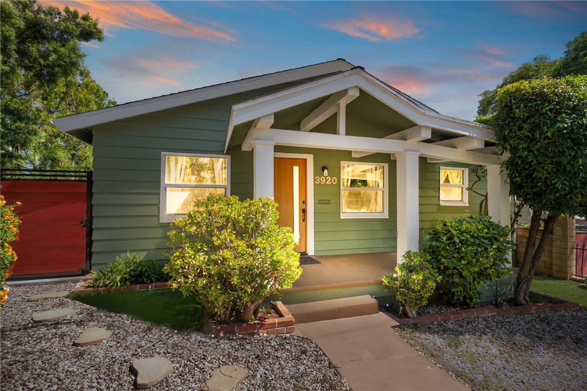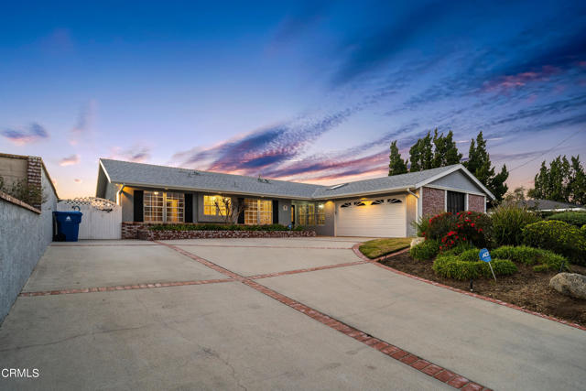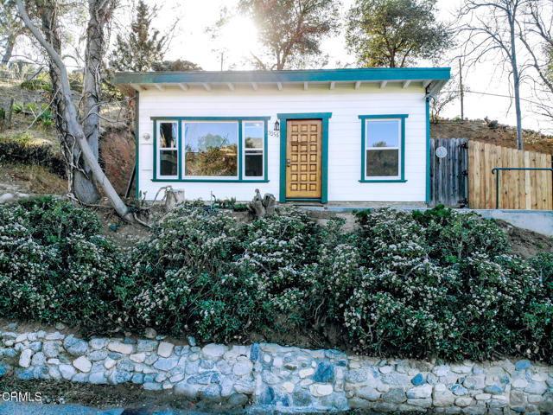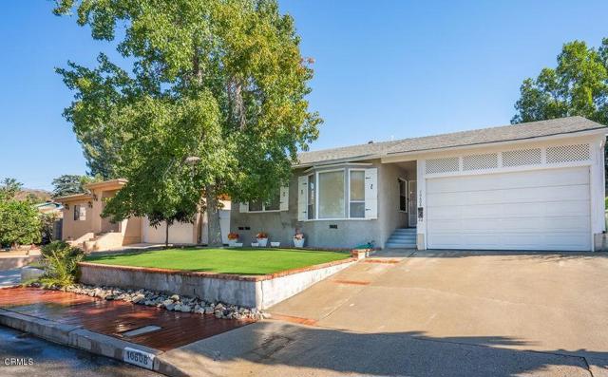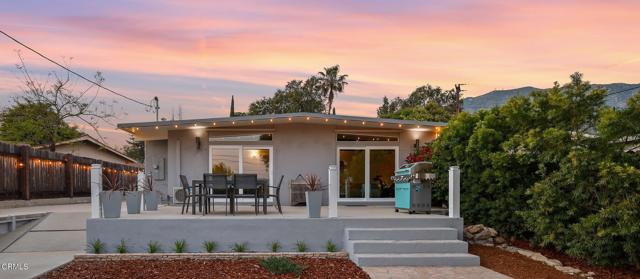
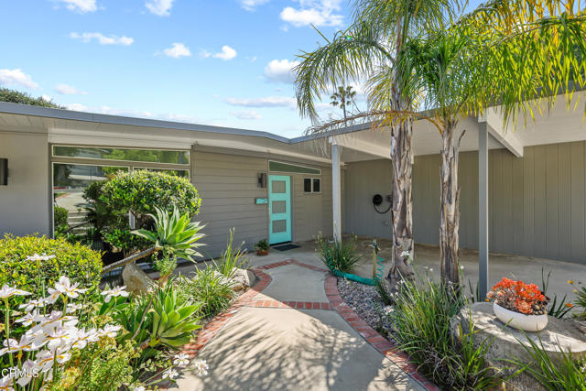
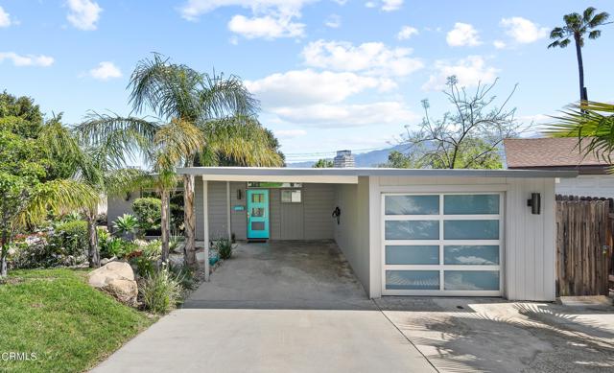
View Photos
3826 El Moreno St Glendale, CA 91214
$1,279,000
Sold Price as of 07/31/2024
- 3 Beds
- 1 Baths
- 1,404 Sq.Ft.
Sold
Property Overview: 3826 El Moreno St Glendale, CA has 3 bedrooms, 1 bathrooms, 1,404 living square feet and 7,900 square feet lot size. Call an Ardent Real Estate Group agent with any questions you may have.
Listed by Jeff Fisher | BRE #01429217 | Berkshire Hathaway Home Servic
Last checked: 15 minutes ago |
Last updated: August 1st, 2024 |
Source CRMLS |
DOM: 45
Home details
- Lot Sq. Ft
- 7,900
- HOA Dues
- $0/mo
- Year built
- 1956
- Garage
- 1 Car
- Property Type:
- Single Family Home
- Status
- Sold
- MLS#
- P1-18001
- City
- Glendale
- County
- Los Angeles
- Time on Site
- 110 days
Show More
Virtual Tour
Use the following link to view this property's virtual tour:
Property Details for 3826 El Moreno St
Local Glendale Agent
Loading...
Sale History for 3826 El Moreno St
Last sold for $1,279,000 on July 31st, 2024
-
July, 2024
-
Jul 31, 2024
Date
Sold
CRMLS: P1-18001
$1,279,000
Price
-
Jun 10, 2024
Date
Active
CRMLS: P1-18001
$1,299,000
Price
-
June, 2017
-
Jun 19, 2017
Date
Sold
CRMLS: P0-315000668
$697,500
Price
-
Listing provided courtesy of CRMLS
-
October, 2016
-
Oct 6, 2016
Date
Sold
CRMLS: 316007533
$775,000
Price
-
Aug 10, 2016
Date
Price Change
CRMLS: 316007533
$769,000
Price
-
Listing provided courtesy of CRMLS
-
October, 2016
-
Oct 6, 2016
Date
Sold (Public Records)
Public Records
$775,000
Price
-
February, 2015
-
Feb 27, 2015
Date
Sold (Public Records)
Public Records
$697,500
Price
-
November, 2005
-
Nov 9, 2005
Date
Sold
CRMLS: 12060298
$600,000
Price
-
Sep 12, 2005
Date
Active
CRMLS: 12060298
$619,000
Price
-
Listing provided courtesy of CRMLS
Show More
Tax History for 3826 El Moreno St
Assessed Value (2020):
$822,435
| Year | Land Value | Improved Value | Assessed Value |
|---|---|---|---|
| 2020 | $657,948 | $164,487 | $822,435 |
Home Value Compared to the Market
This property vs the competition
About 3826 El Moreno St
Detailed summary of property
Public Facts for 3826 El Moreno St
Public county record property details
- Beds
- 2
- Baths
- 2
- Year built
- 1956
- Sq. Ft.
- 1,240
- Lot Size
- 7,897
- Stories
- --
- Type
- Single Family Residential
- Pool
- No
- Spa
- No
- County
- Los Angeles
- Lot#
- 5,15
- APN
- 5603-009-006
The source for these homes facts are from public records.
91214 Real Estate Sale History (Last 30 days)
Last 30 days of sale history and trends
Median List Price
$1,280,000
Median List Price/Sq.Ft.
$769
Median Sold Price
$1,320,000
Median Sold Price/Sq.Ft.
$756
Total Inventory
47
Median Sale to List Price %
103.21%
Avg Days on Market
22
Loan Type
Conventional (40%), FHA (0%), VA (5%), Cash (20%), Other (20%)
Thinking of Selling?
Is this your property?
Thinking of Selling?
Call, Text or Message
Thinking of Selling?
Call, Text or Message
Homes for Sale Near 3826 El Moreno St
Nearby Homes for Sale
Recently Sold Homes Near 3826 El Moreno St
Related Resources to 3826 El Moreno St
New Listings in 91214
Popular Zip Codes
Popular Cities
- Anaheim Hills Homes for Sale
- Brea Homes for Sale
- Corona Homes for Sale
- Fullerton Homes for Sale
- Huntington Beach Homes for Sale
- Irvine Homes for Sale
- La Habra Homes for Sale
- Long Beach Homes for Sale
- Los Angeles Homes for Sale
- Ontario Homes for Sale
- Placentia Homes for Sale
- Riverside Homes for Sale
- San Bernardino Homes for Sale
- Whittier Homes for Sale
- Yorba Linda Homes for Sale
- More Cities
Other Glendale Resources
- Glendale Homes for Sale
- Glendale Townhomes for Sale
- Glendale Condos for Sale
- Glendale 1 Bedroom Homes for Sale
- Glendale 2 Bedroom Homes for Sale
- Glendale 3 Bedroom Homes for Sale
- Glendale 4 Bedroom Homes for Sale
- Glendale 5 Bedroom Homes for Sale
- Glendale Single Story Homes for Sale
- Glendale Homes for Sale with Pools
- Glendale Homes for Sale with 3 Car Garages
- Glendale New Homes for Sale
- Glendale Homes for Sale with Large Lots
- Glendale Cheapest Homes for Sale
- Glendale Luxury Homes for Sale
- Glendale Newest Listings for Sale
- Glendale Homes Pending Sale
- Glendale Recently Sold Homes
Based on information from California Regional Multiple Listing Service, Inc. as of 2019. This information is for your personal, non-commercial use and may not be used for any purpose other than to identify prospective properties you may be interested in purchasing. Display of MLS data is usually deemed reliable but is NOT guaranteed accurate by the MLS. Buyers are responsible for verifying the accuracy of all information and should investigate the data themselves or retain appropriate professionals. Information from sources other than the Listing Agent may have been included in the MLS data. Unless otherwise specified in writing, Broker/Agent has not and will not verify any information obtained from other sources. The Broker/Agent providing the information contained herein may or may not have been the Listing and/or Selling Agent.
