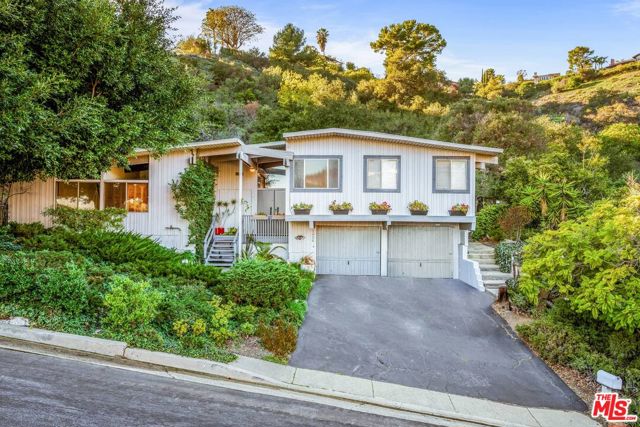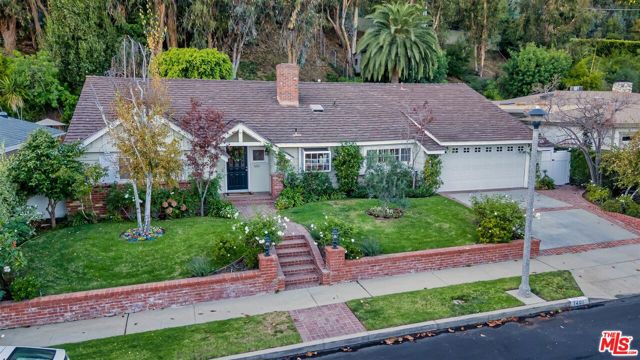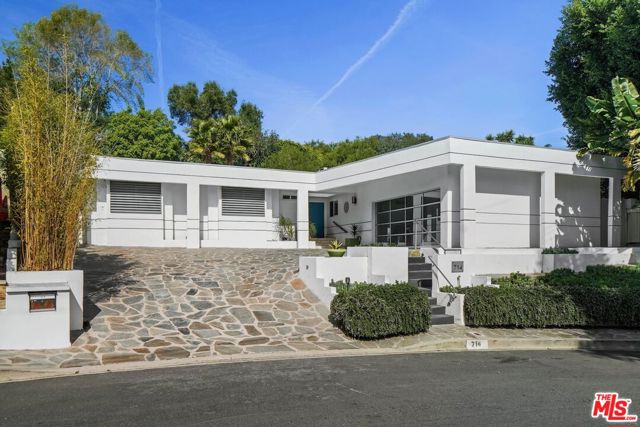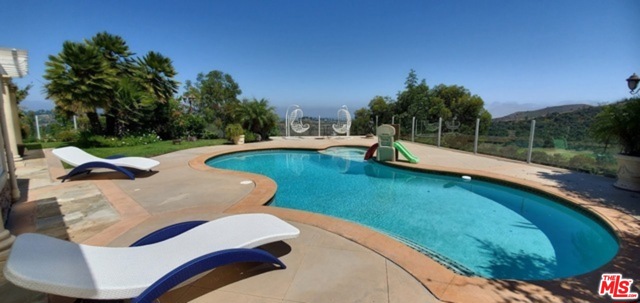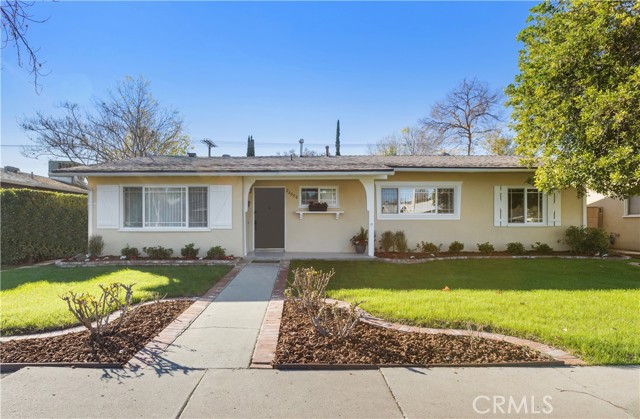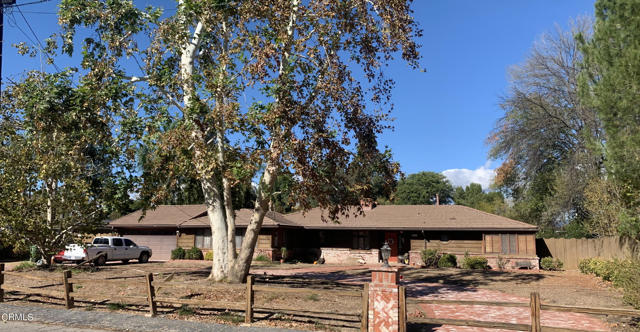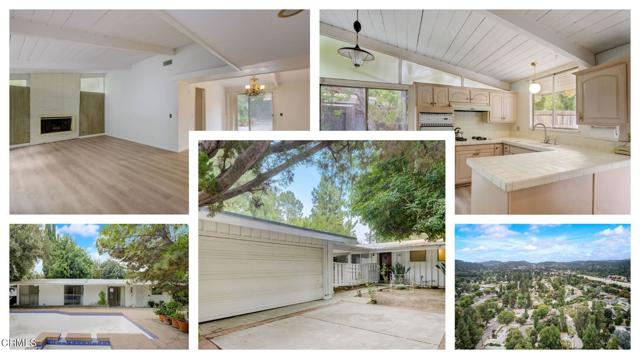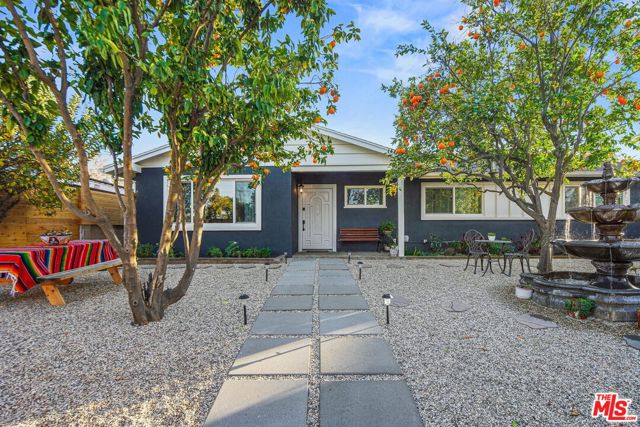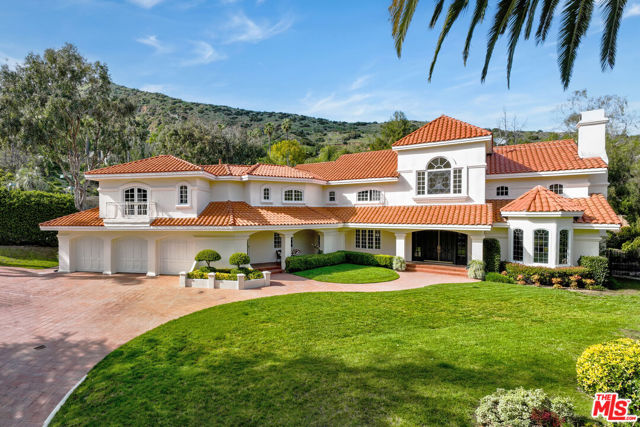
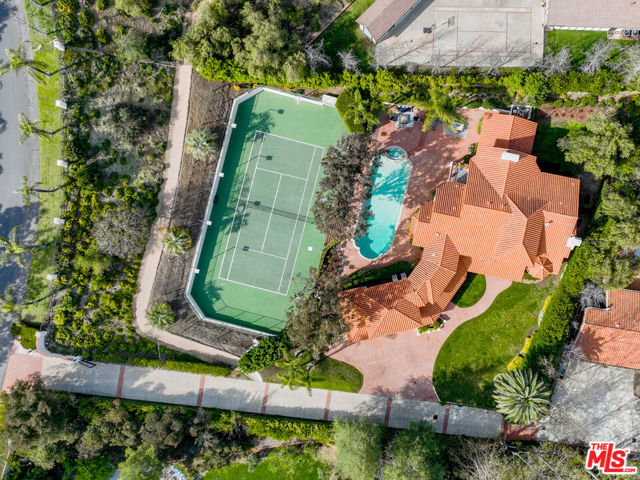
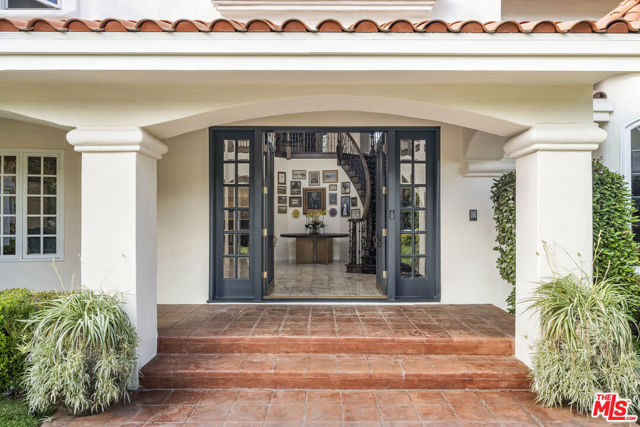
View Photos
3828 Castle View Dr Agoura Hills, CA 91301
$3,950,000
- 7 Beds
- 8.5 Baths
- 7,465 Sq.Ft.
For Sale
Property Overview: 3828 Castle View Dr Agoura Hills, CA has 7 bedrooms, 8.5 bathrooms, 7,465 living square feet and 44,950 square feet lot size. Call an Ardent Real Estate Group agent to verify current availability of this home or with any questions you may have.
Listed by Trista Rullan | BRE #01067844 | Carolwood Estates
Co-listed by Cameron Moulene | BRE #02224305 | Carolwood Estates
Co-listed by Cameron Moulene | BRE #02224305 | Carolwood Estates
Last checked: 6 minutes ago |
Last updated: April 25th, 2024 |
Source CRMLS |
DOM: 14
Get a $5,925 Cash Reward
New
Buy this home with Ardent Real Estate Group and get $5,925 back.
Call/Text (714) 706-1823
Home details
- Lot Sq. Ft
- 44,950
- HOA Dues
- $200/mo
- Year built
- 1988
- Garage
- --
- Property Type:
- Single Family Home
- Status
- Active
- MLS#
- 24377701
- City
- Agoura Hills
- County
- Los Angeles
- Time on Site
- 14 days
Show More
Open Houses for 3828 Castle View Dr
No upcoming open houses
Schedule Tour
Loading...
Property Details for 3828 Castle View Dr
Local Agoura Hills Agent
Loading...
Sale History for 3828 Castle View Dr
Last sold for $2,336,000 on March 7th, 2018
-
April, 2024
-
Apr 17, 2024
Date
Active
CRMLS: 24377701
$3,950,000
Price
-
September, 2023
-
Sep 30, 2023
Date
Expired
CRMLS: 223003668
$3,897,000
Price
-
Sep 8, 2023
Date
Active
CRMLS: 223003668
$3,897,000
Price
-
Listing provided courtesy of CRMLS
-
September, 2023
-
Sep 7, 2023
Date
Canceled
CRMLS: 223002311
$3,897,000
Price
-
Jun 13, 2023
Date
Active
CRMLS: 223002311
$3,897,000
Price
-
Listing provided courtesy of CRMLS
-
June, 2023
-
Jun 13, 2023
Date
Canceled
CRMLS: 223000807
$3,998,000
Price
-
Mar 7, 2023
Date
Active
CRMLS: 223000807
$3,998,000
Price
-
Listing provided courtesy of CRMLS
-
March, 2018
-
Mar 7, 2018
Date
Sold
CRMLS: 217014627
$2,336,000
Price
-
Feb 12, 2018
Date
Pending
CRMLS: 217014627
$2,395,000
Price
-
Jan 27, 2018
Date
Active Under Contract
CRMLS: 217014627
$2,395,000
Price
-
Dec 19, 2017
Date
Active
CRMLS: 217014627
$2,395,000
Price
-
Listing provided courtesy of CRMLS
-
March, 2018
-
Mar 7, 2018
Date
Sold (Public Records)
Public Records
$2,336,000
Price
-
December, 2017
-
Dec 16, 2017
Date
Expired
CRMLS: 217009223
$2,699,000
Price
-
Jul 28, 2017
Date
Active
CRMLS: 217009223
$2,699,000
Price
-
Listing provided courtesy of CRMLS
-
August, 2015
-
Aug 21, 2015
Date
Price Change
CRMLS: 15934515
$13,000
Price
-
Listing provided courtesy of CRMLS
-
July, 2014
-
Jul 1, 2014
Date
Price Change
CRMLS: 214025180
$2,849,900
Price
-
Listing provided courtesy of CRMLS
-
April, 2014
-
Apr 10, 2014
Date
Price Change
CRMLS: 214013919
$2,949,900
Price
-
Listing provided courtesy of CRMLS
-
August, 2011
-
Aug 19, 2011
Date
Sold (Public Records)
Public Records
$2,169,000
Price
Show More
Tax History for 3828 Castle View Dr
Assessed Value (2020):
$2,430,373
| Year | Land Value | Improved Value | Assessed Value |
|---|---|---|---|
| 2020 | $1,107,193 | $1,323,180 | $2,430,373 |
Home Value Compared to the Market
This property vs the competition
About 3828 Castle View Dr
Detailed summary of property
Public Facts for 3828 Castle View Dr
Public county record property details
- Beds
- 6
- Baths
- 8
- Year built
- 1988
- Sq. Ft.
- 6,241
- Lot Size
- 44,692
- Stories
- --
- Type
- Single Family Residential
- Pool
- Yes
- Spa
- No
- County
- Los Angeles
- Lot#
- 11
- APN
- 2063-017-080
The source for these homes facts are from public records.
91301 Real Estate Sale History (Last 30 days)
Last 30 days of sale history and trends
Median List Price
$1,349,000
Median List Price/Sq.Ft.
$602
Median Sold Price
$1,350,000
Median Sold Price/Sq.Ft.
$550
Total Inventory
74
Median Sale to List Price %
103.93%
Avg Days on Market
39
Loan Type
Conventional (42.11%), FHA (5.26%), VA (0%), Cash (21.05%), Other (15.79%)
Tour This Home
Buy with Ardent Real Estate Group and save $5,925.
Contact Jon
Agoura Hills Agent
Call, Text or Message
Agoura Hills Agent
Call, Text or Message
Get a $5,925 Cash Reward
New
Buy this home with Ardent Real Estate Group and get $5,925 back.
Call/Text (714) 706-1823
Homes for Sale Near 3828 Castle View Dr
Nearby Homes for Sale
Recently Sold Homes Near 3828 Castle View Dr
Related Resources to 3828 Castle View Dr
New Listings in 91301
Popular Zip Codes
Popular Cities
- Anaheim Hills Homes for Sale
- Brea Homes for Sale
- Corona Homes for Sale
- Fullerton Homes for Sale
- Huntington Beach Homes for Sale
- Irvine Homes for Sale
- La Habra Homes for Sale
- Long Beach Homes for Sale
- Los Angeles Homes for Sale
- Ontario Homes for Sale
- Placentia Homes for Sale
- Riverside Homes for Sale
- San Bernardino Homes for Sale
- Whittier Homes for Sale
- Yorba Linda Homes for Sale
- More Cities
Other Agoura Hills Resources
- Agoura Hills Homes for Sale
- Agoura Hills Townhomes for Sale
- Agoura Hills Condos for Sale
- Agoura Hills 1 Bedroom Homes for Sale
- Agoura Hills 2 Bedroom Homes for Sale
- Agoura Hills 3 Bedroom Homes for Sale
- Agoura Hills 4 Bedroom Homes for Sale
- Agoura Hills 5 Bedroom Homes for Sale
- Agoura Hills Single Story Homes for Sale
- Agoura Hills Homes for Sale with Pools
- Agoura Hills Homes for Sale with 3 Car Garages
- Agoura Hills New Homes for Sale
- Agoura Hills Homes for Sale with Large Lots
- Agoura Hills Cheapest Homes for Sale
- Agoura Hills Luxury Homes for Sale
- Agoura Hills Newest Listings for Sale
- Agoura Hills Homes Pending Sale
- Agoura Hills Recently Sold Homes
Based on information from California Regional Multiple Listing Service, Inc. as of 2019. This information is for your personal, non-commercial use and may not be used for any purpose other than to identify prospective properties you may be interested in purchasing. Display of MLS data is usually deemed reliable but is NOT guaranteed accurate by the MLS. Buyers are responsible for verifying the accuracy of all information and should investigate the data themselves or retain appropriate professionals. Information from sources other than the Listing Agent may have been included in the MLS data. Unless otherwise specified in writing, Broker/Agent has not and will not verify any information obtained from other sources. The Broker/Agent providing the information contained herein may or may not have been the Listing and/or Selling Agent.
