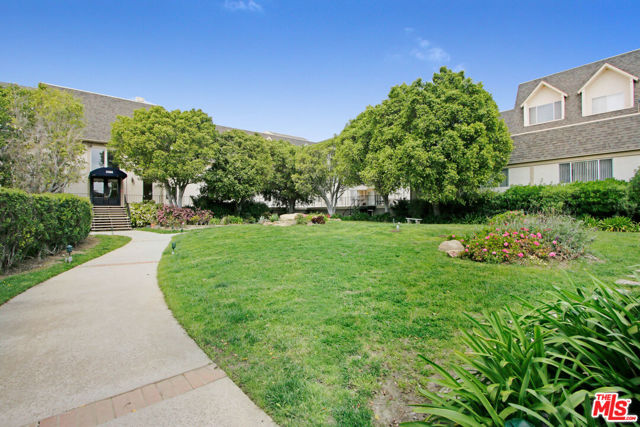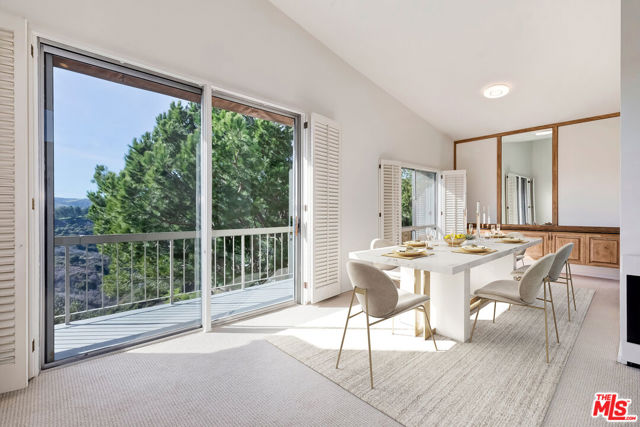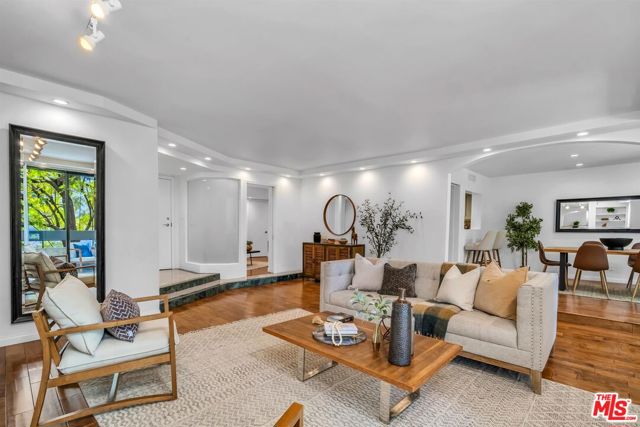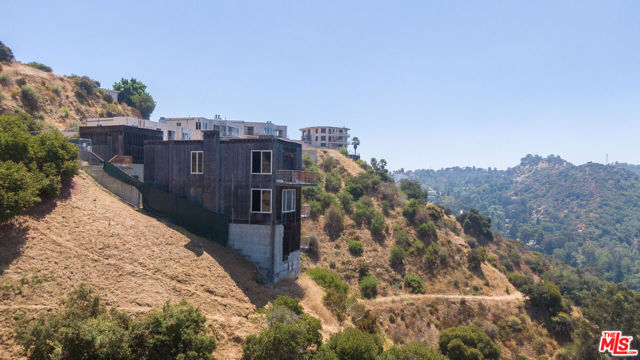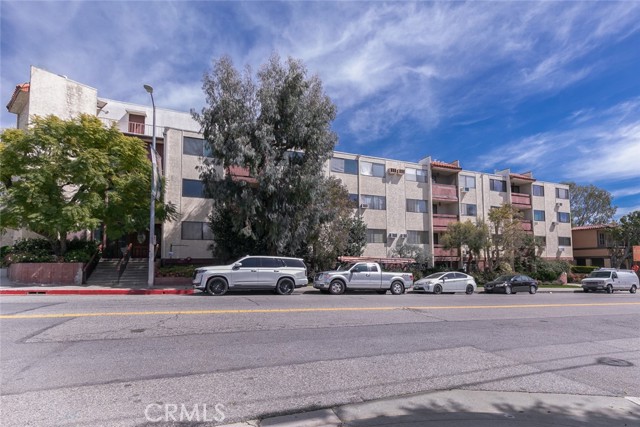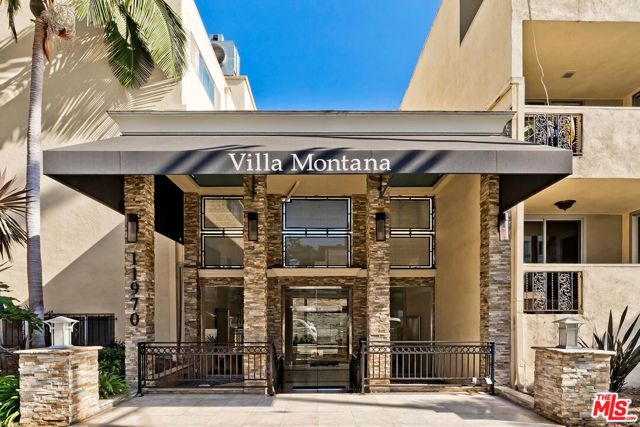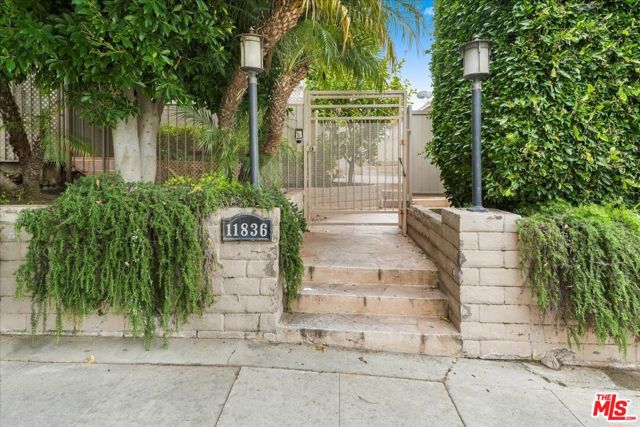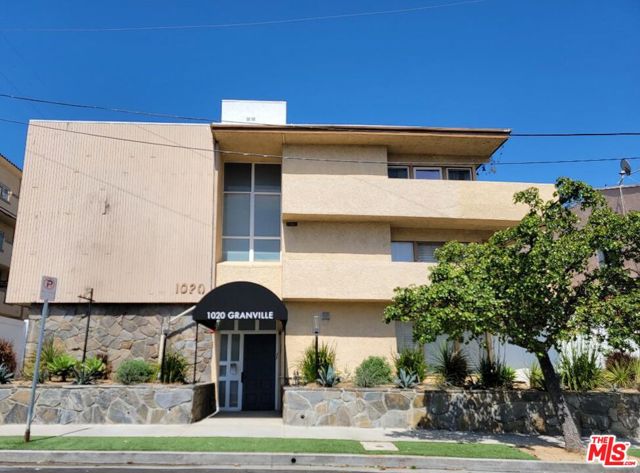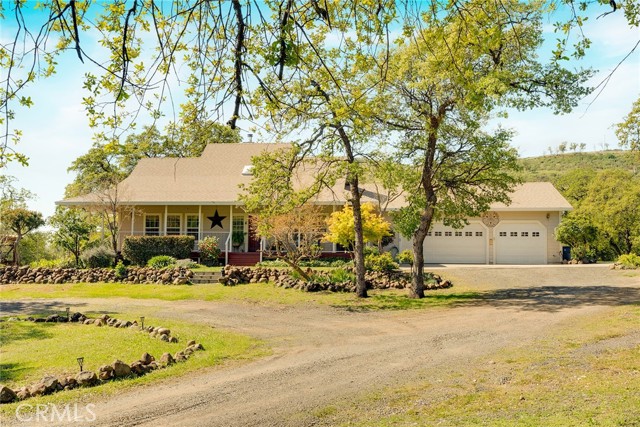
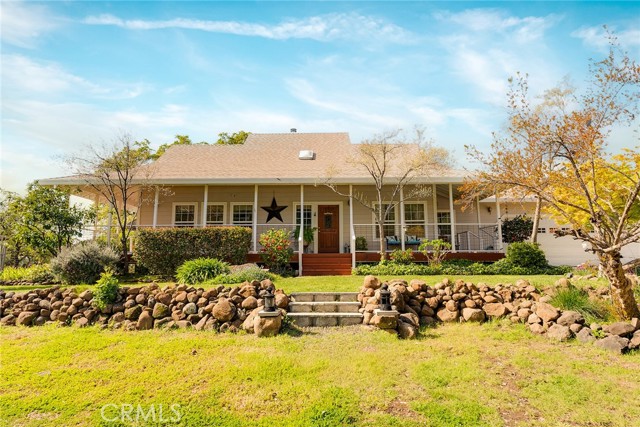
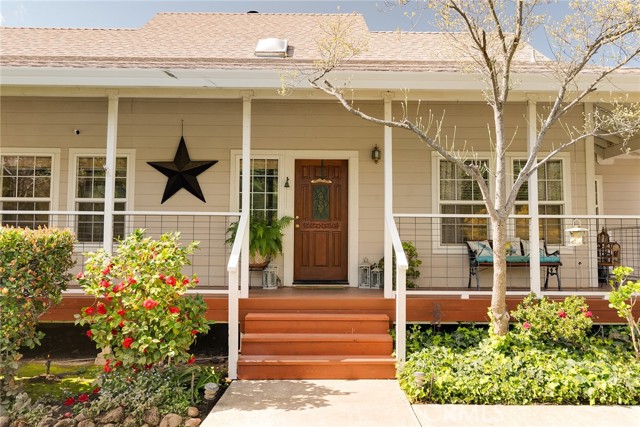
View Photos
3833 Royal Mountain Rd Butte Valley, CA 95965
$749,000
- 3 Beds
- 3 Baths
- 2,267 Sq.Ft.
For Sale
Property Overview: 3833 Royal Mountain Rd Butte Valley, CA has 3 bedrooms, 3 bathrooms, 2,267 living square feet and 395,525 square feet lot size. Call an Ardent Real Estate Group agent to verify current availability of this home or with any questions you may have.
Listed by Kandice Rickson | BRE #01450316 | Re/Max Home and Investment
Last checked: 15 minutes ago |
Last updated: April 27th, 2024 |
Source CRMLS |
DOM: 26
Get a $2,809 Cash Reward
New
Buy this home with Ardent Real Estate Group and get $2,809 back.
Call/Text (714) 706-1823
Home details
- Lot Sq. Ft
- 395,525
- HOA Dues
- $0/mo
- Year built
- 1993
- Garage
- 3 Car
- Property Type:
- Single Family Home
- Status
- Active
- MLS#
- SN24065683
- City
- Butte Valley
- County
- Butte
- Time on Site
- 25 days
Show More
Open Houses for 3833 Royal Mountain Rd
No upcoming open houses
Schedule Tour
Loading...
Property Details for 3833 Royal Mountain Rd
Local Butte Valley Agent
Loading...
Sale History for 3833 Royal Mountain Rd
Last sold for $478,000 on June 29th, 2004
-
April, 2024
-
Apr 4, 2024
Date
Active
CRMLS: SN24065683
$749,000
Price
-
June, 2004
-
Jun 29, 2004
Date
Sold (Public Records)
Public Records
$478,000
Price
Show More
Tax History for 3833 Royal Mountain Rd
Assessed Value (2020):
$507,700
| Year | Land Value | Improved Value | Assessed Value |
|---|---|---|---|
| 2020 | $200,000 | $307,700 | $507,700 |
Home Value Compared to the Market
This property vs the competition
About 3833 Royal Mountain Rd
Detailed summary of property
Public Facts for 3833 Royal Mountain Rd
Public county record property details
- Beds
- 3
- Baths
- 3
- Year built
- 1993
- Sq. Ft.
- 2,267
- Lot Size
- 395,524
- Stories
- 2
- Type
- Single Family Residential
- Pool
- No
- Spa
- No
- County
- Butte
- Lot#
- --
- APN
- 041-080-074-000
The source for these homes facts are from public records.
95965 Real Estate Sale History (Last 30 days)
Last 30 days of sale history and trends
Median List Price
$349,900
Median List Price/Sq.Ft.
$265
Median Sold Price
$230,000
Median Sold Price/Sq.Ft.
$176
Total Inventory
49
Median Sale to List Price %
86.79%
Avg Days on Market
37
Loan Type
Conventional (28.57%), FHA (21.43%), VA (0%), Cash (50%), Other (0%)
Tour This Home
Buy with Ardent Real Estate Group and save $2,809.
Contact Jon
Butte Valley Agent
Call, Text or Message
Butte Valley Agent
Call, Text or Message
Get a $2,809 Cash Reward
New
Buy this home with Ardent Real Estate Group and get $2,809 back.
Call/Text (714) 706-1823
Homes for Sale Near 3833 Royal Mountain Rd
Nearby Homes for Sale
Recently Sold Homes Near 3833 Royal Mountain Rd
Related Resources to 3833 Royal Mountain Rd
New Listings in 95965
Popular Zip Codes
Popular Cities
- Anaheim Hills Homes for Sale
- Brea Homes for Sale
- Corona Homes for Sale
- Fullerton Homes for Sale
- Huntington Beach Homes for Sale
- Irvine Homes for Sale
- La Habra Homes for Sale
- Long Beach Homes for Sale
- Los Angeles Homes for Sale
- Ontario Homes for Sale
- Placentia Homes for Sale
- Riverside Homes for Sale
- San Bernardino Homes for Sale
- Whittier Homes for Sale
- Yorba Linda Homes for Sale
- More Cities
Other Butte Valley Resources
- Butte Valley Homes for Sale
- Butte Valley 3 Bedroom Homes for Sale
- Butte Valley 4 Bedroom Homes for Sale
- Butte Valley Single Story Homes for Sale
- Butte Valley Homes for Sale with Pools
- Butte Valley Homes for Sale with 3 Car Garages
- Butte Valley Homes for Sale with Large Lots
- Butte Valley Cheapest Homes for Sale
- Butte Valley Luxury Homes for Sale
- Butte Valley Newest Listings for Sale
- Butte Valley Recently Sold Homes
Based on information from California Regional Multiple Listing Service, Inc. as of 2019. This information is for your personal, non-commercial use and may not be used for any purpose other than to identify prospective properties you may be interested in purchasing. Display of MLS data is usually deemed reliable but is NOT guaranteed accurate by the MLS. Buyers are responsible for verifying the accuracy of all information and should investigate the data themselves or retain appropriate professionals. Information from sources other than the Listing Agent may have been included in the MLS data. Unless otherwise specified in writing, Broker/Agent has not and will not verify any information obtained from other sources. The Broker/Agent providing the information contained herein may or may not have been the Listing and/or Selling Agent.
