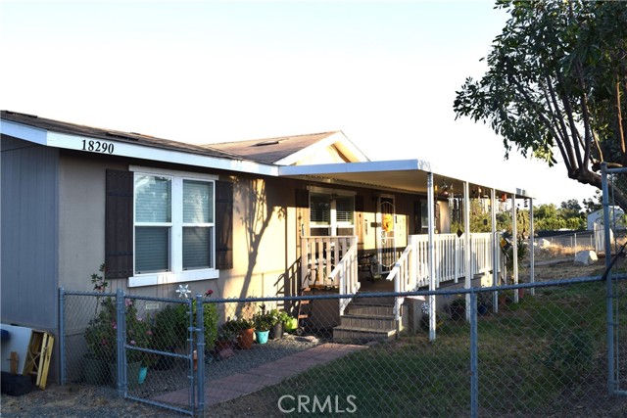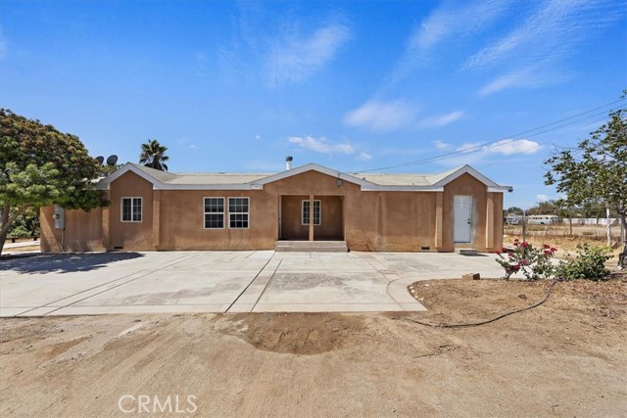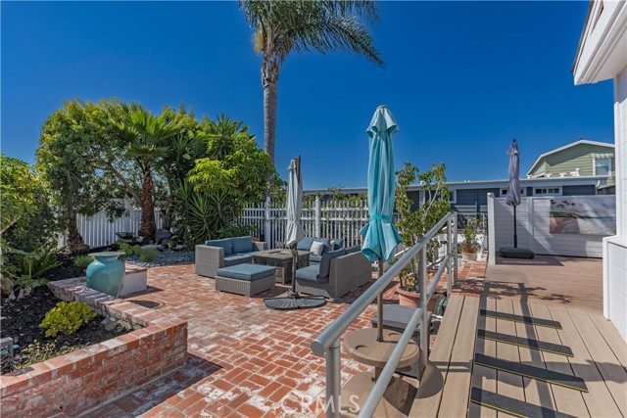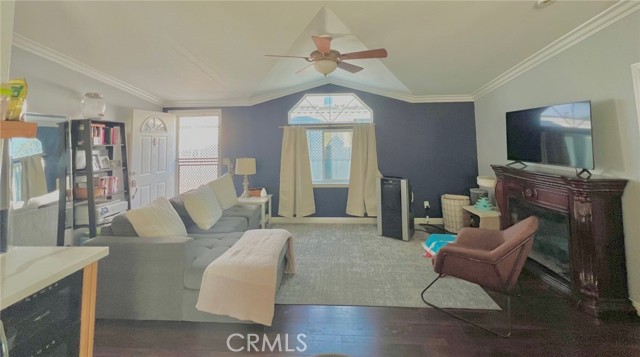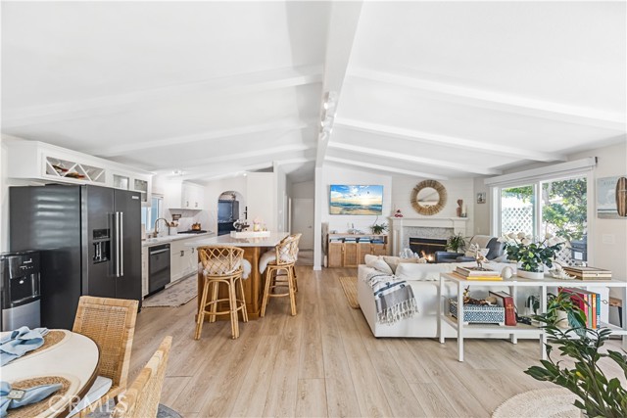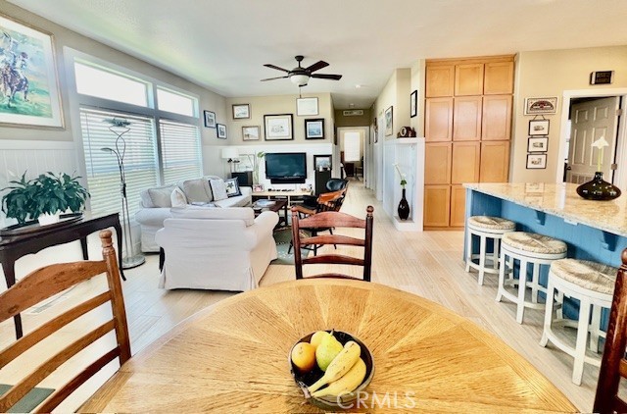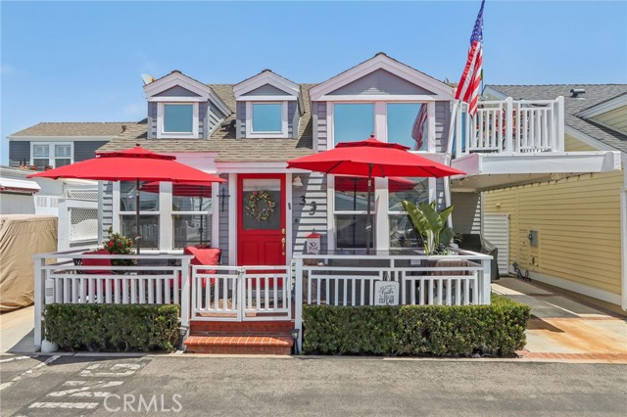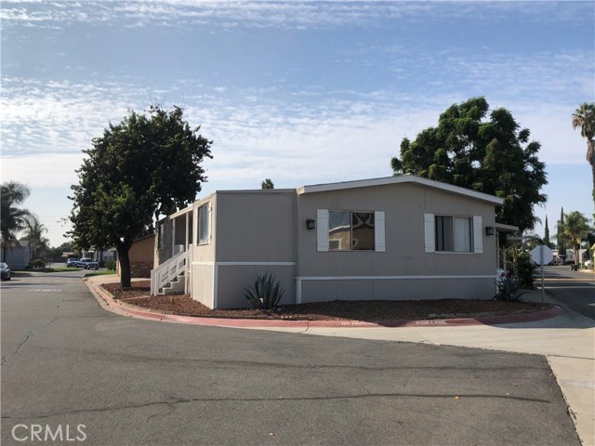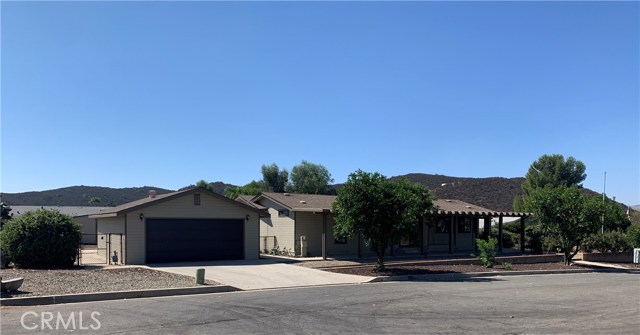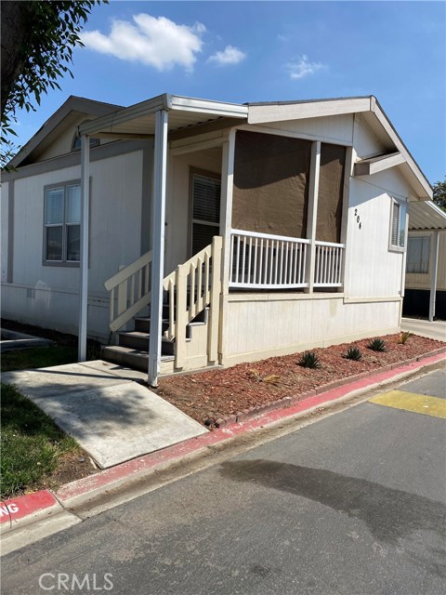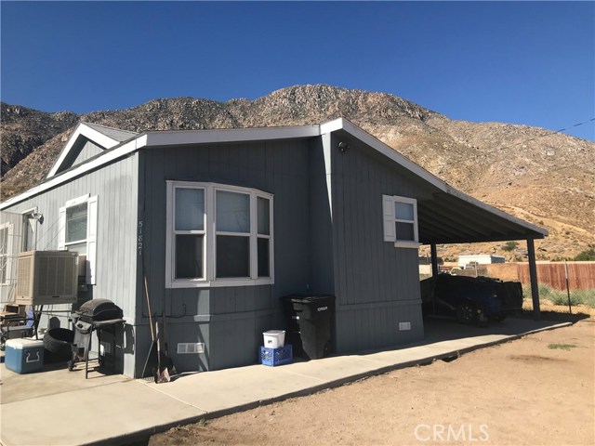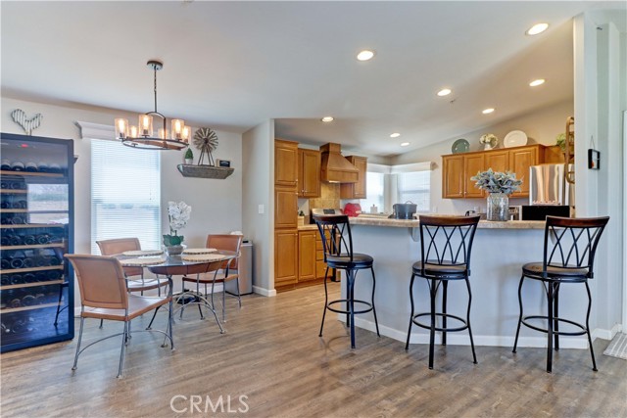
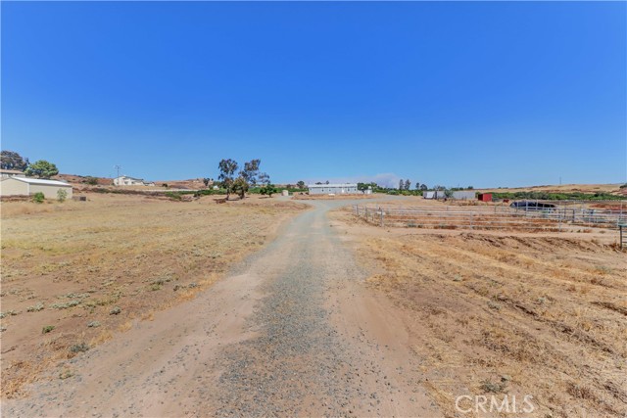
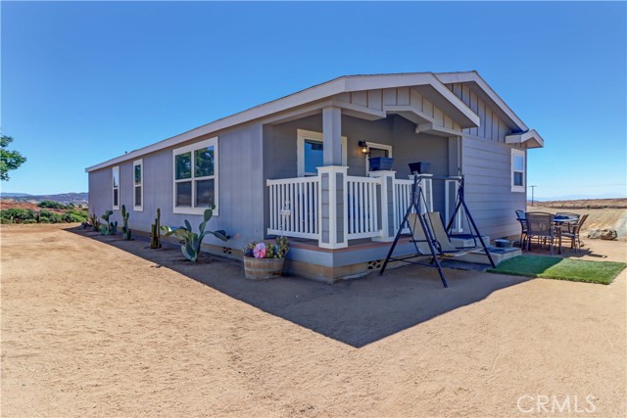
View Photos
38425 E Benton Rd Hemet, CA 92544
$694,900
- 4 Beds
- 2 Baths
- 1,620 Sq.Ft.
For Sale
Property Overview: 38425 E Benton Rd Hemet, CA has 4 bedrooms, 2 bathrooms, 1,620 living square feet and 209,524 square feet lot size. Call an Ardent Real Estate Group agent to verify current availability of this home or with any questions you may have.
Listed by Tracy Frasz | BRE #00933847 | Triple Crown Real Estate
Co-listed by Sharon Kaak | BRE #01337639 | Triple Crown Real Estate
Co-listed by Sharon Kaak | BRE #01337639 | Triple Crown Real Estate
Last checked: 3 minutes ago |
Last updated: September 18th, 2024 |
Source CRMLS |
DOM: 18
Home details
- Lot Sq. Ft
- 209,524
- HOA Dues
- $0/mo
- Year built
- 2013
- Garage
- 2 Car
- Property Type:
- Mobile Home
- Status
- Active
- MLS#
- PW24159110
- City
- Hemet
- County
- Riverside
- Time on Site
- 47 days
Show More
Open Houses for 38425 E Benton Rd
No upcoming open houses
Schedule Tour
Loading...
Property Details for 38425 E Benton Rd
Local Hemet Agent
Loading...
Sale History for 38425 E Benton Rd
Last sold for $330,000 on November 22nd, 2016
-
August, 2024
-
Aug 2, 2024
Date
Active
CRMLS: PW24159110
$699,900
Price
-
October, 2022
-
Oct 20, 2022
Date
Canceled
CRMLS: SW22175275
$575,000
Price
-
Aug 13, 2022
Date
Active
CRMLS: SW22175275
$599,900
Price
-
Listing provided courtesy of CRMLS
-
November, 2016
-
Nov 22, 2016
Date
Sold (Public Records)
Public Records
$330,000
Price
-
November, 2016
-
Nov 22, 2016
Date
Sold (Public Records)
Public Records
--
Price
Show More
Tax History for 38425 E Benton Rd
Assessed Value (2020):
$350,197
| Year | Land Value | Improved Value | Assessed Value |
|---|---|---|---|
| 2020 | $122,569 | $227,628 | $350,197 |
Home Value Compared to the Market
This property vs the competition
About 38425 E Benton Rd
Detailed summary of property
Public Facts for 38425 E Benton Rd
Public county record property details
- Beds
- 3
- Baths
- 2
- Year built
- 2013
- Sq. Ft.
- 1,620
- Lot Size
- 209,523
- Stories
- 1
- Type
- Mobile/Manufactured Home (Regardless Of Land Ownership)
- Pool
- No
- Spa
- No
- County
- Riverside
- Lot#
- 4
- APN
- 915-330-043
The source for these homes facts are from public records.
92544 Real Estate Sale History (Last 30 days)
Last 30 days of sale history and trends
Median List Price
$475,000
Median List Price/Sq.Ft.
$272
Median Sold Price
$485,000
Median Sold Price/Sq.Ft.
$268
Total Inventory
151
Median Sale to List Price %
97.68%
Avg Days on Market
34
Loan Type
Conventional (30.3%), FHA (42.42%), VA (9.09%), Cash (6.06%), Other (12.12%)
Homes for Sale Near 38425 E Benton Rd
Nearby Homes for Sale
Recently Sold Homes Near 38425 E Benton Rd
Related Resources to 38425 E Benton Rd
New Listings in 92544
Popular Zip Codes
Popular Cities
- Anaheim Hills Homes for Sale
- Brea Homes for Sale
- Corona Homes for Sale
- Fullerton Homes for Sale
- Huntington Beach Homes for Sale
- Irvine Homes for Sale
- La Habra Homes for Sale
- Long Beach Homes for Sale
- Los Angeles Homes for Sale
- Ontario Homes for Sale
- Placentia Homes for Sale
- Riverside Homes for Sale
- San Bernardino Homes for Sale
- Whittier Homes for Sale
- Yorba Linda Homes for Sale
- More Cities
Other Hemet Resources
- Hemet Homes for Sale
- Hemet Townhomes for Sale
- Hemet Condos for Sale
- Hemet 1 Bedroom Homes for Sale
- Hemet 2 Bedroom Homes for Sale
- Hemet 3 Bedroom Homes for Sale
- Hemet 4 Bedroom Homes for Sale
- Hemet 5 Bedroom Homes for Sale
- Hemet Single Story Homes for Sale
- Hemet Homes for Sale with Pools
- Hemet Homes for Sale with 3 Car Garages
- Hemet New Homes for Sale
- Hemet Homes for Sale with Large Lots
- Hemet Cheapest Homes for Sale
- Hemet Luxury Homes for Sale
- Hemet Newest Listings for Sale
- Hemet Homes Pending Sale
- Hemet Recently Sold Homes
Based on information from California Regional Multiple Listing Service, Inc. as of 2019. This information is for your personal, non-commercial use and may not be used for any purpose other than to identify prospective properties you may be interested in purchasing. Display of MLS data is usually deemed reliable but is NOT guaranteed accurate by the MLS. Buyers are responsible for verifying the accuracy of all information and should investigate the data themselves or retain appropriate professionals. Information from sources other than the Listing Agent may have been included in the MLS data. Unless otherwise specified in writing, Broker/Agent has not and will not verify any information obtained from other sources. The Broker/Agent providing the information contained herein may or may not have been the Listing and/or Selling Agent.
