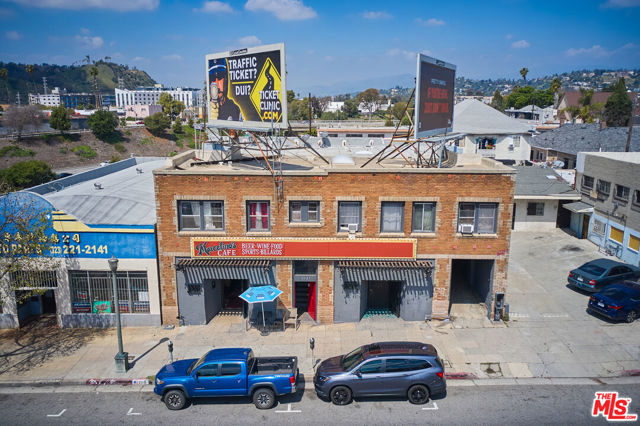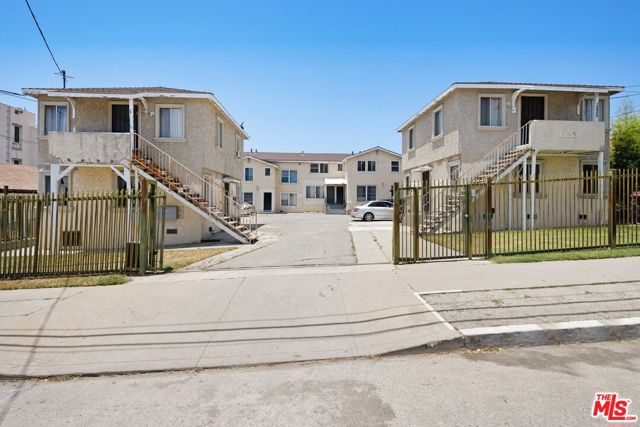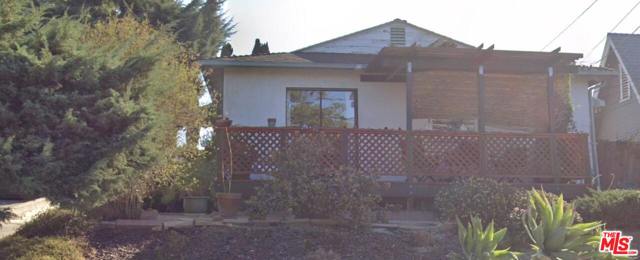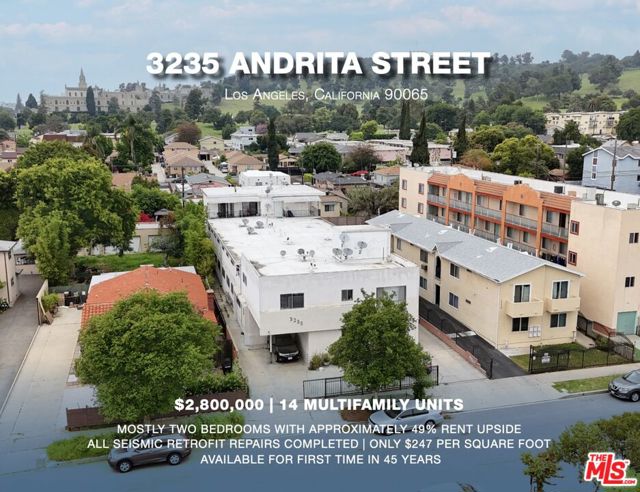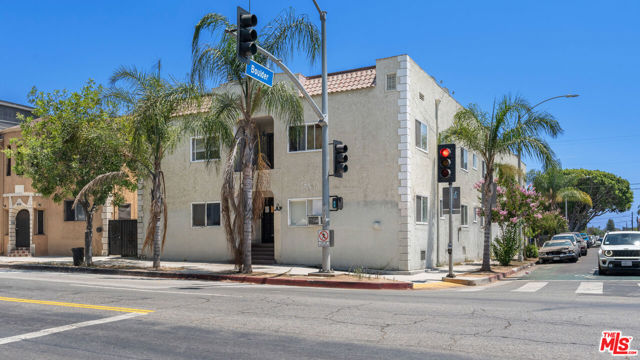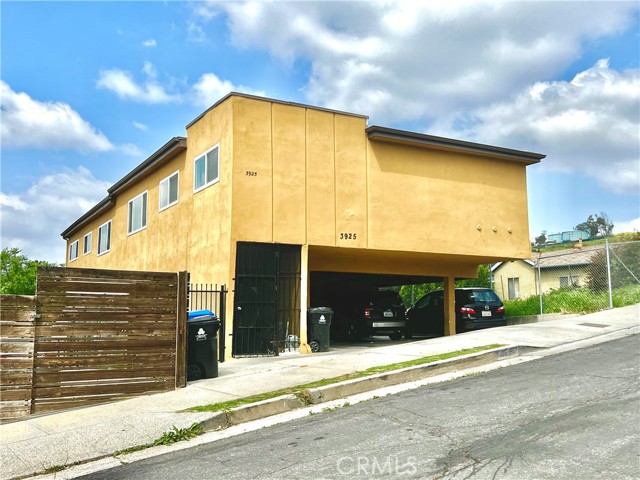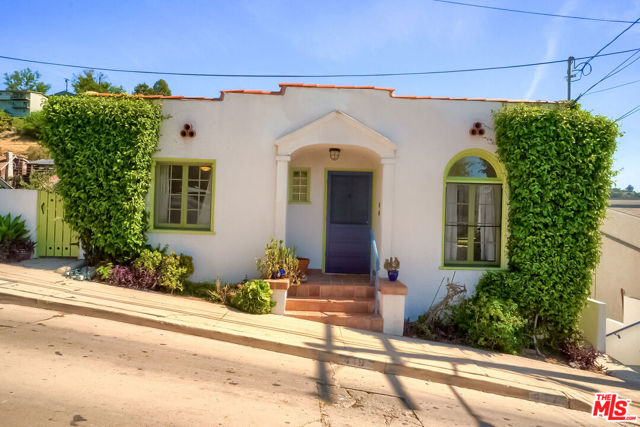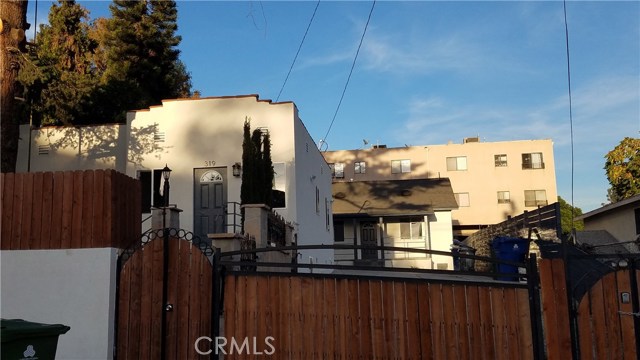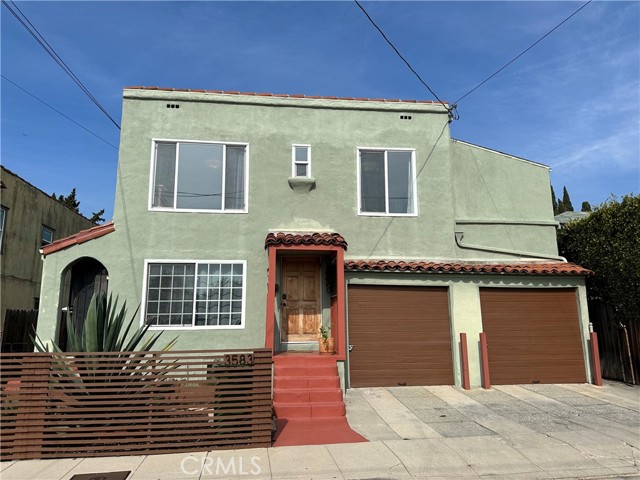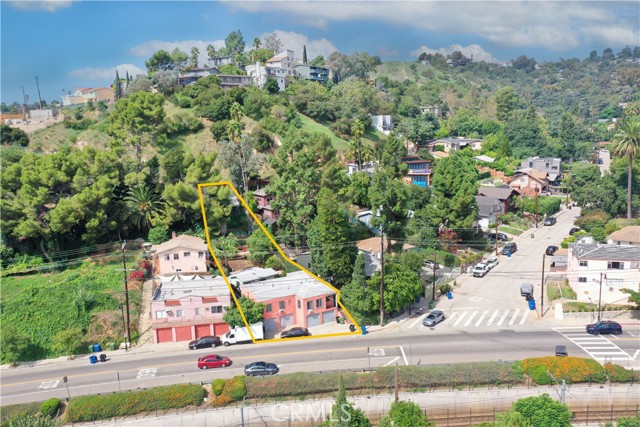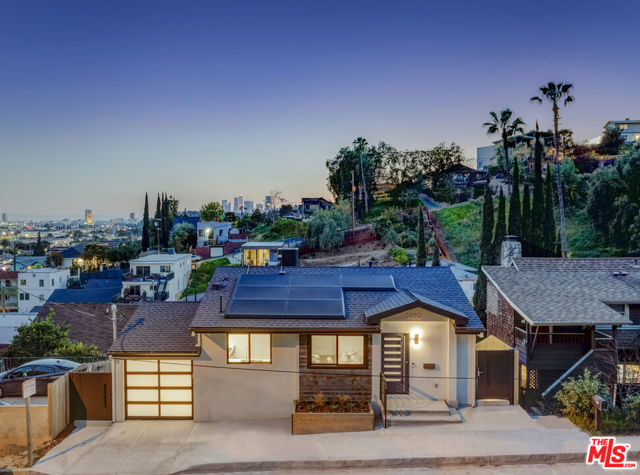
Open Sat 1pm-4pm
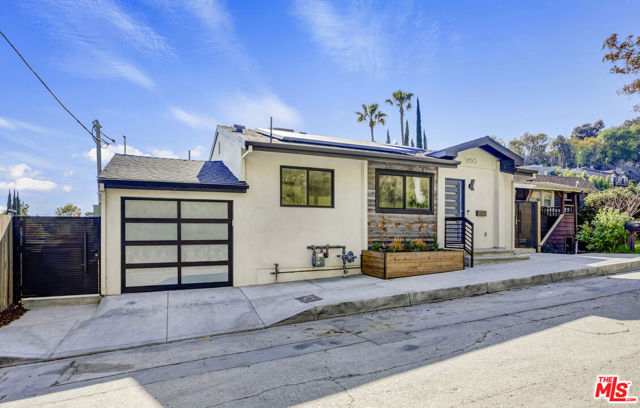
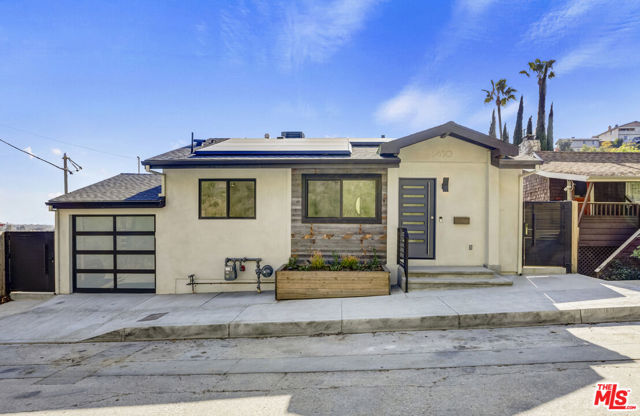
View Photos
3850 Glenalbyn Dr Los Angeles, CA 90065
$2,595,000
- 5 Beds
- 7 Baths
- 2,699 Sq.Ft.
For Sale
Property Overview: 3850 Glenalbyn Dr Los Angeles, CA has 5 bedrooms, 7 bathrooms, 2,699 living square feet and 6,276 square feet lot size. Call an Ardent Real Estate Group agent to verify current availability of this home or with any questions you may have.
Listed by Kristopher Edwards | BRE #02134805 | Keller Williams Realty Los Feliz
Co-listed by Drew Smyth | BRE #02027853 | Keller Williams Realty Los Feliz
Co-listed by Drew Smyth | BRE #02027853 | Keller Williams Realty Los Feliz
Last checked: 12 minutes ago |
Last updated: September 18th, 2024 |
Source CRMLS |
DOM: 40
Home details
- Lot Sq. Ft
- 6,276
- HOA Dues
- $0/mo
- Year built
- 1953
- Garage
- 2 Car
- Property Type:
- Multi Family
- Status
- Active
- MLS#
- 24417133
- City
- Los Angeles
- County
- Los Angeles
- Time on Site
- 39 days
Show More
Multi-Family Unit Breakdown
Unit Mix Summary
- Total # of Units: 2
- Total # of Buildings: 2
Unit Breakdown 1
- # of Units: 1
- # of Beds: 3
- # of Baths: 5
- Furnishing: Unfurnished
- Actual Rent: $8,000
- Total Rent: $0
- Pro Forma/Market Rent: $96,000
Unit Breakdown 2
- # of Units: 1
- # of Beds: 2
- # of Baths: 2
- Furnishing: Unfurnished
- Actual Rent: $5,000
- Total Rent: $0
- Pro Forma/Market Rent: $60,000
Multi-Family Income/Expense Information
Property Income and Analysis
- Gross Rent Multiplier: 0
- Gross Scheduled Income: --
- Net Operating Income: $0
- Gross Operating Income: $0
Annual Expense Breakdown
- Total Operating Expense: --
- Electric: $2,280
- New Taxes: $25,000
- Insurance: $1,200
Open Houses for 3850 Glenalbyn Dr
Saturday, Sep 21st:
1:00pm-4:00pm
Sunday, Sep 22nd:
1:00pm-4:00pm
Schedule Tour
Loading...
Property Details for 3850 Glenalbyn Dr
Local Los Angeles Agent
Loading...
Sale History for 3850 Glenalbyn Dr
View property's historical transactions
-
August, 2024
-
Aug 10, 2024
Date
Active
CRMLS: 24417133
$2,595,000
Price
Tax History for 3850 Glenalbyn Dr
Recent tax history for this property
| Year | Land Value | Improved Value | Assessed Value |
|---|---|---|---|
| The tax history for this property will expand as we gather information for this property. | |||
Home Value Compared to the Market
This property vs the competition
About 3850 Glenalbyn Dr
Detailed summary of property
Public Facts for 3850 Glenalbyn Dr
Public county record property details
- Beds
- --
- Baths
- --
- Year built
- --
- Sq. Ft.
- --
- Lot Size
- --
- Stories
- --
- Type
- --
- Pool
- --
- Spa
- --
- County
- --
- Lot#
- --
- APN
- --
The source for these homes facts are from public records.
90065 Real Estate Sale History (Last 30 days)
Last 30 days of sale history and trends
Median List Price
$1,199,000
Median List Price/Sq.Ft.
$833
Median Sold Price
$1,253,094
Median Sold Price/Sq.Ft.
$681
Total Inventory
85
Median Sale to List Price %
100.25%
Avg Days on Market
33
Loan Type
Conventional (10%), FHA (0%), VA (0%), Cash (25%), Other (15%)
Homes for Sale Near 3850 Glenalbyn Dr
Nearby Homes for Sale
Recently Sold Homes Near 3850 Glenalbyn Dr
Related Resources to 3850 Glenalbyn Dr
New Listings in 90065
Popular Zip Codes
Popular Cities
- Anaheim Hills Homes for Sale
- Brea Homes for Sale
- Corona Homes for Sale
- Fullerton Homes for Sale
- Huntington Beach Homes for Sale
- Irvine Homes for Sale
- La Habra Homes for Sale
- Long Beach Homes for Sale
- Ontario Homes for Sale
- Placentia Homes for Sale
- Riverside Homes for Sale
- San Bernardino Homes for Sale
- Whittier Homes for Sale
- Yorba Linda Homes for Sale
- More Cities
Other Los Angeles Resources
- Los Angeles Homes for Sale
- Los Angeles Townhomes for Sale
- Los Angeles Condos for Sale
- Los Angeles 1 Bedroom Homes for Sale
- Los Angeles 2 Bedroom Homes for Sale
- Los Angeles 3 Bedroom Homes for Sale
- Los Angeles 4 Bedroom Homes for Sale
- Los Angeles 5 Bedroom Homes for Sale
- Los Angeles Single Story Homes for Sale
- Los Angeles Homes for Sale with Pools
- Los Angeles Homes for Sale with 3 Car Garages
- Los Angeles New Homes for Sale
- Los Angeles Homes for Sale with Large Lots
- Los Angeles Cheapest Homes for Sale
- Los Angeles Luxury Homes for Sale
- Los Angeles Newest Listings for Sale
- Los Angeles Homes Pending Sale
- Los Angeles Recently Sold Homes
Based on information from California Regional Multiple Listing Service, Inc. as of 2019. This information is for your personal, non-commercial use and may not be used for any purpose other than to identify prospective properties you may be interested in purchasing. Display of MLS data is usually deemed reliable but is NOT guaranteed accurate by the MLS. Buyers are responsible for verifying the accuracy of all information and should investigate the data themselves or retain appropriate professionals. Information from sources other than the Listing Agent may have been included in the MLS data. Unless otherwise specified in writing, Broker/Agent has not and will not verify any information obtained from other sources. The Broker/Agent providing the information contained herein may or may not have been the Listing and/or Selling Agent.
