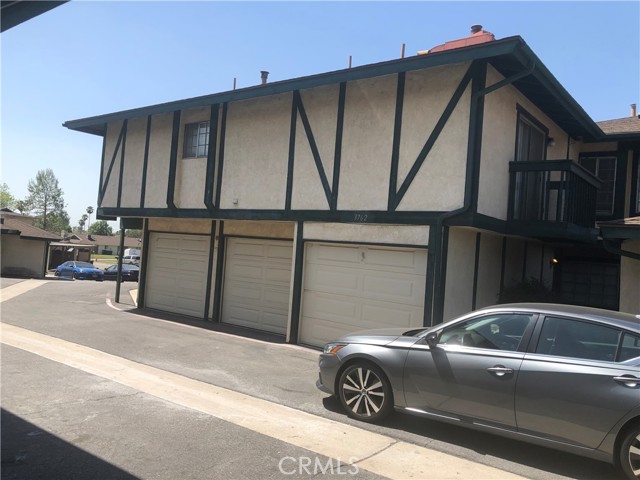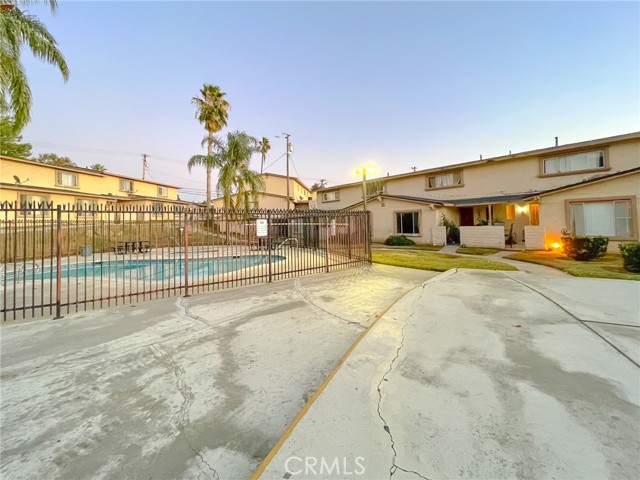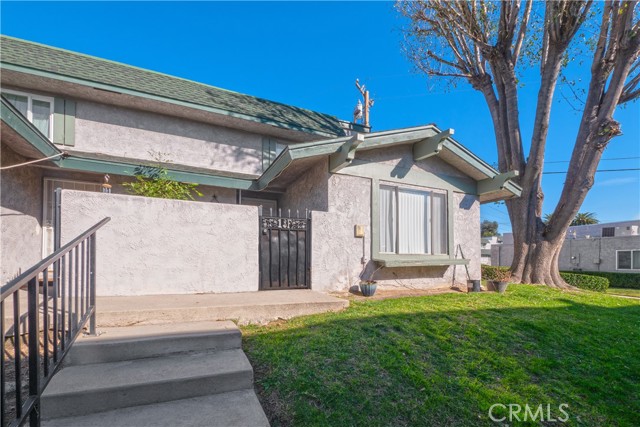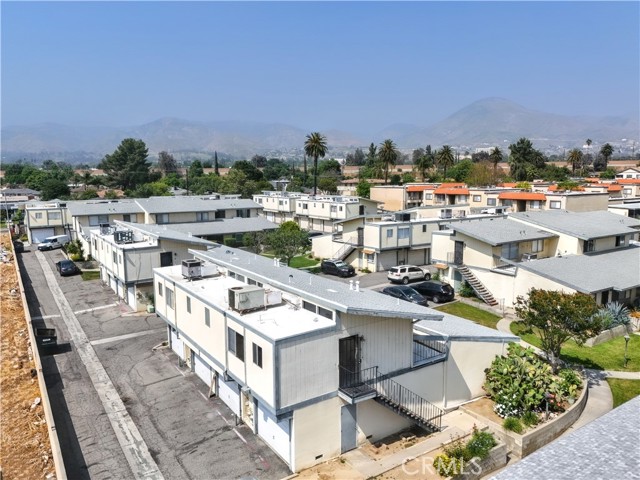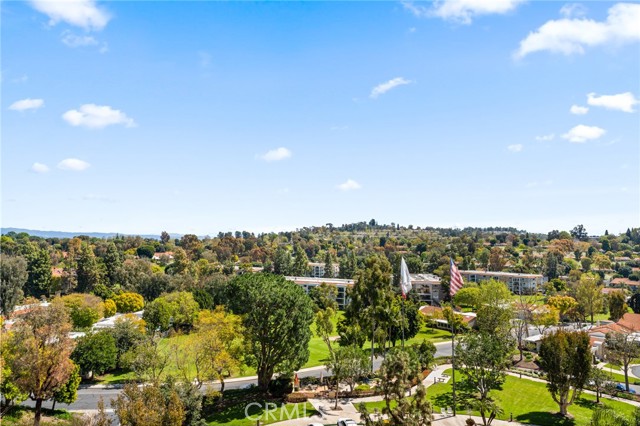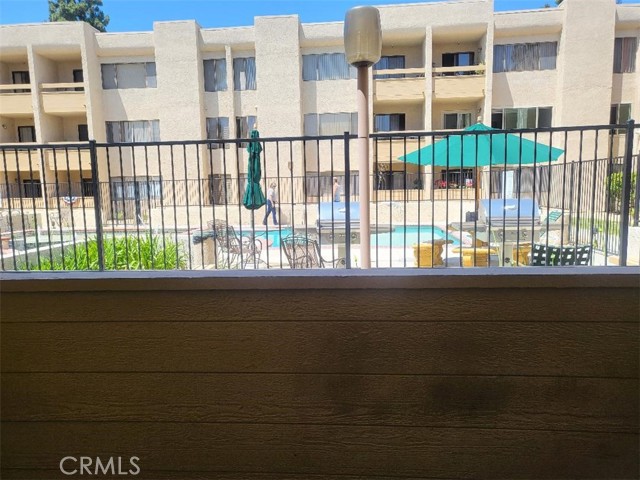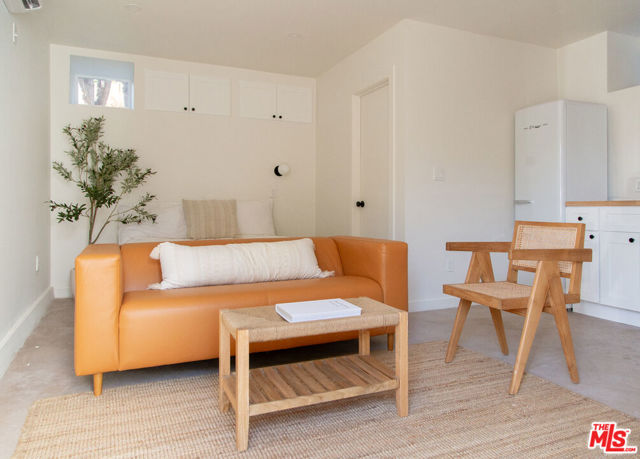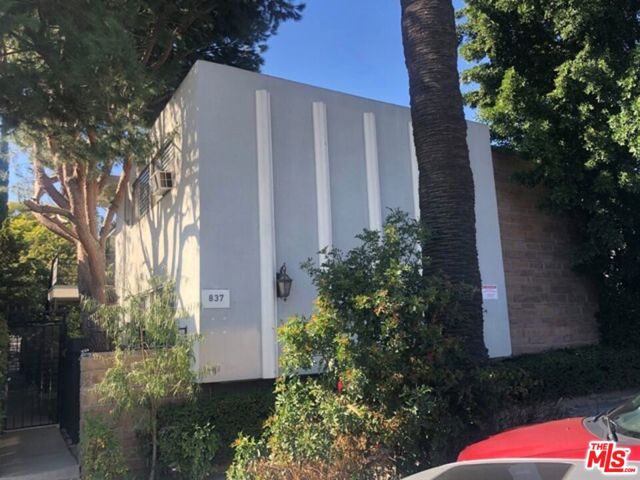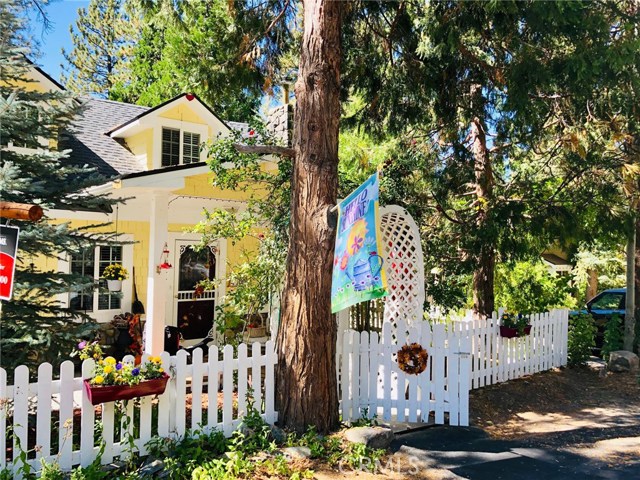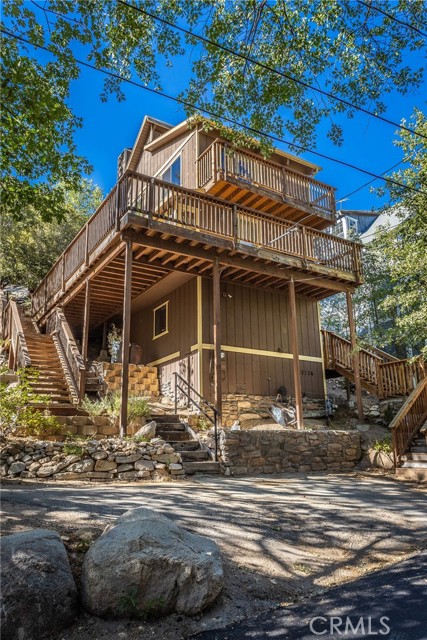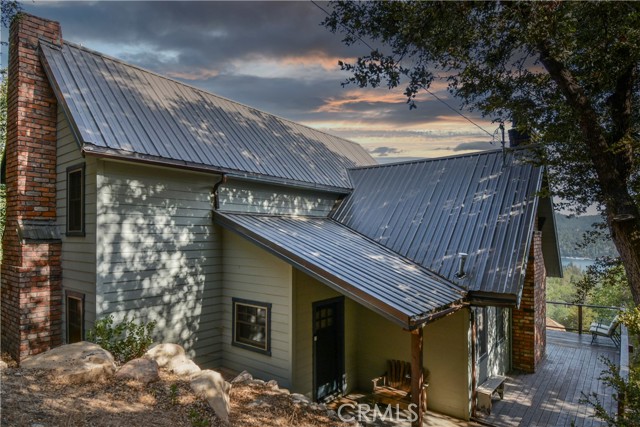


View Photos
39233 Sage St Lucerne Valley, CA 92356
$250,000
- 2 Beds
- 2 Baths
- 1,056 Sq.Ft.
For Sale
Property Overview: 39233 Sage St Lucerne Valley, CA has 2 bedrooms, 2 bathrooms, 1,056 living square feet and 212,718 square feet lot size. Call an Ardent Real Estate Group agent to verify current availability of this home or with any questions you may have.
Listed by Natalie Vazquez | BRE #02088029 | The Mortgage Lenders Inc
Last checked: 16 minutes ago |
Last updated: June 26th, 2024 |
Source CRMLS |
DOM: 3
Home details
- Lot Sq. Ft
- 212,718
- HOA Dues
- $0/mo
- Year built
- 1989
- Garage
- --
- Property Type:
- Single Family Home
- Status
- Active
- MLS#
- 24408379
- City
- Lucerne Valley
- County
- San Bernardino
- Time on Site
- 2 days
Show More
Open Houses for 39233 Sage St
No upcoming open houses
Schedule Tour
Loading...
Property Details for 39233 Sage St
Local Lucerne Valley Agent
Loading...
Sale History for 39233 Sage St
Last sold for $150,000 on August 9th, 2021
-
June, 2024
-
Jun 25, 2024
Date
Active
CRMLS: 24408379
$250,000
Price
-
June, 2024
-
Jun 19, 2024
Date
Canceled
CRMLS: EV23178396
$250,000
Price
-
Sep 23, 2023
Date
Active
CRMLS: EV23178396
$250,000
Price
-
Listing provided courtesy of CRMLS
-
February, 2023
-
Feb 20, 2023
Date
Expired
CRMLS: IV22184367
$210,000
Price
-
Aug 20, 2022
Date
Active
CRMLS: IV22184367
$210,000
Price
-
Listing provided courtesy of CRMLS
-
August, 2021
-
Aug 10, 2021
Date
Sold
CRMLS: 536673
$150,000
Price
-
Jul 7, 2021
Date
Pending
CRMLS: 536673
$137,000
Price
-
Jul 3, 2021
Date
Active Under Contract
CRMLS: 536673
$137,000
Price
-
Jun 29, 2021
Date
Active
CRMLS: 536673
$137,000
Price
-
Listing provided courtesy of CRMLS
-
January, 2019
-
Jan 1, 2019
Date
Expired
CRMLS: 507265
$170,000
Price
-
Nov 16, 2018
Date
Active
CRMLS: 507265
$170,000
Price
-
Listing provided courtesy of CRMLS
-
January, 2019
-
Jan 1, 2019
Date
Expired
CRMLS: EV18145359
$170,000
Price
-
Nov 1, 2018
Date
Price Change
CRMLS: EV18145359
$170,000
Price
-
Aug 28, 2018
Date
Price Change
CRMLS: EV18145359
$185,000
Price
-
Jun 21, 2018
Date
Active
CRMLS: EV18145359
$200,000
Price
-
Listing provided courtesy of CRMLS
-
November, 2018
-
Nov 13, 2018
Date
Expired
CRMLS: 500801
$170,000
Price
-
Nov 6, 2018
Date
Price Change
CRMLS: 500801
$170,000
Price
-
Nov 2, 2018
Date
Active
CRMLS: 500801
$185,000
Price
-
Listing provided courtesy of CRMLS
-
December, 1996
-
Dec 4, 1996
Date
Sold (Public Records)
Public Records
--
Price
Show More
Tax History for 39233 Sage St
Assessed Value (2020):
$108,432
| Year | Land Value | Improved Value | Assessed Value |
|---|---|---|---|
| 2020 | $8,750 | $99,682 | $108,432 |
Home Value Compared to the Market
This property vs the competition
About 39233 Sage St
Detailed summary of property
Public Facts for 39233 Sage St
Public county record property details
- Beds
- --
- Baths
- --
- Year built
- --
- Sq. Ft.
- --
- Lot Size
- 212,703
- Stories
- --
- Type
- Modular/Pre-Fabricated Homes
- Pool
- No
- Spa
- No
- County
- San Bernardino
- Lot#
- 10
- APN
- 0449-553-07-0000
The source for these homes facts are from public records.
92356 Real Estate Sale History (Last 30 days)
Last 30 days of sale history and trends
Median List Price
$315,000
Median List Price/Sq.Ft.
$224
Median Sold Price
$215,000
Median Sold Price/Sq.Ft.
$225
Total Inventory
47
Median Sale to List Price %
71.91%
Avg Days on Market
61
Loan Type
Conventional (12.5%), FHA (37.5%), VA (0%), Cash (37.5%), Other (12.5%)
Homes for Sale Near 39233 Sage St
Nearby Homes for Sale
Recently Sold Homes Near 39233 Sage St
Related Resources to 39233 Sage St
New Listings in 92356
Popular Zip Codes
Popular Cities
- Anaheim Hills Homes for Sale
- Brea Homes for Sale
- Corona Homes for Sale
- Fullerton Homes for Sale
- Huntington Beach Homes for Sale
- Irvine Homes for Sale
- La Habra Homes for Sale
- Long Beach Homes for Sale
- Los Angeles Homes for Sale
- Ontario Homes for Sale
- Placentia Homes for Sale
- Riverside Homes for Sale
- San Bernardino Homes for Sale
- Whittier Homes for Sale
- Yorba Linda Homes for Sale
- More Cities
Other Lucerne Valley Resources
- Lucerne Valley Homes for Sale
- Lucerne Valley 1 Bedroom Homes for Sale
- Lucerne Valley 2 Bedroom Homes for Sale
- Lucerne Valley 3 Bedroom Homes for Sale
- Lucerne Valley 4 Bedroom Homes for Sale
- Lucerne Valley Single Story Homes for Sale
- Lucerne Valley Homes for Sale with Pools
- Lucerne Valley Homes for Sale with 3 Car Garages
- Lucerne Valley New Homes for Sale
- Lucerne Valley Homes for Sale with Large Lots
- Lucerne Valley Cheapest Homes for Sale
- Lucerne Valley Luxury Homes for Sale
- Lucerne Valley Newest Listings for Sale
- Lucerne Valley Homes Pending Sale
- Lucerne Valley Recently Sold Homes
Based on information from California Regional Multiple Listing Service, Inc. as of 2019. This information is for your personal, non-commercial use and may not be used for any purpose other than to identify prospective properties you may be interested in purchasing. Display of MLS data is usually deemed reliable but is NOT guaranteed accurate by the MLS. Buyers are responsible for verifying the accuracy of all information and should investigate the data themselves or retain appropriate professionals. Information from sources other than the Listing Agent may have been included in the MLS data. Unless otherwise specified in writing, Broker/Agent has not and will not verify any information obtained from other sources. The Broker/Agent providing the information contained herein may or may not have been the Listing and/or Selling Agent.
