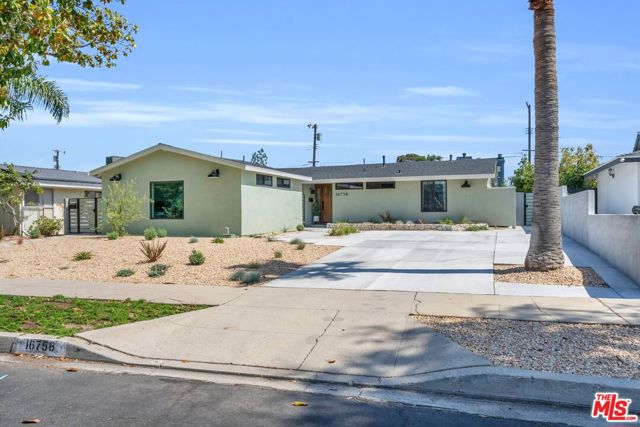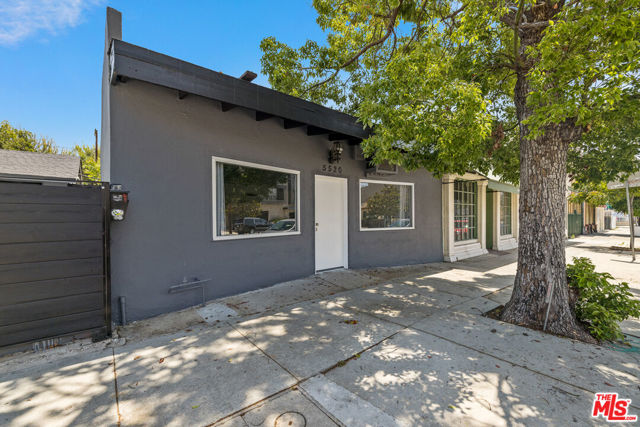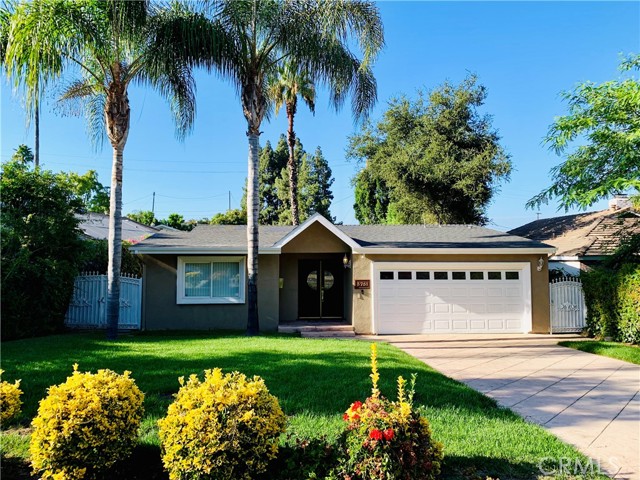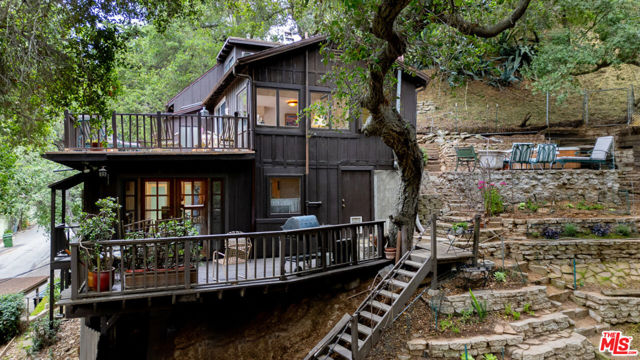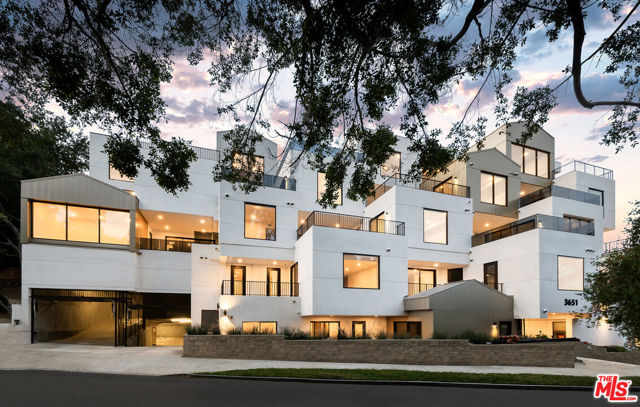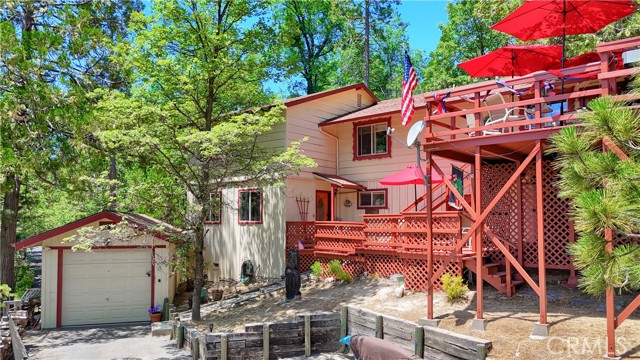
Open Sat 12pm-3pm
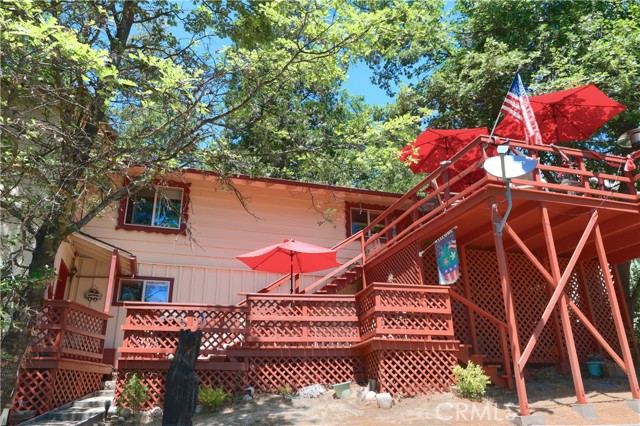
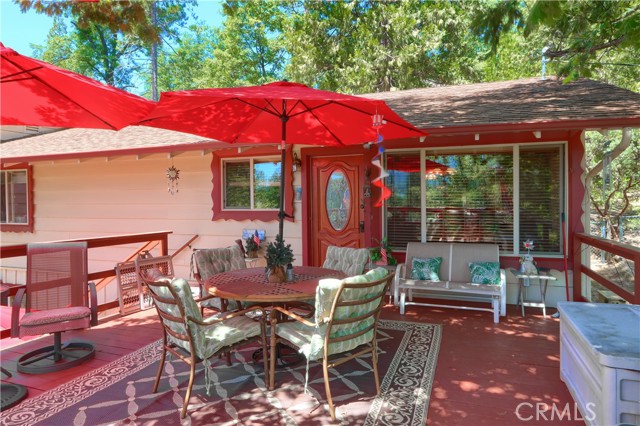
View Photos
39266 Lupine Bass Lake, CA 93604
$1,450,000
- 4 Beds
- 3 Baths
- 2,400 Sq.Ft.
For Sale
Property Overview: 39266 Lupine Bass Lake, CA has 4 bedrooms, 3 bathrooms, 2,400 living square feet and 10,454 square feet lot size. Call an Ardent Real Estate Group agent to verify current availability of this home or with any questions you may have.
Listed by Shelley Ballard | BRE #02118243 | Realty Concepts, Ltd.
Last checked: 8 minutes ago |
Last updated: June 25th, 2024 |
Source CRMLS |
DOM: 14
Get a $5,438 Cash Reward
New
Buy this home with Ardent Real Estate Group and get $5,438 back.
Call/Text (714) 706-1823
Home details
- Lot Sq. Ft
- 10,454
- HOA Dues
- $0/mo
- Year built
- 1961
- Garage
- 1 Car
- Property Type:
- Single Family Home
- Status
- Active
- MLS#
- FR24120353
- City
- Bass Lake
- County
- Madera
- Time on Site
- 13 days
Show More
Open Houses for 39266 Lupine
Saturday, Jun 29th:
12:00pm-3:00pm
Schedule Tour
Loading...
Property Details for 39266 Lupine
Local Bass Lake Agent
Loading...
Sale History for 39266 Lupine
View property's historical transactions
-
June, 2024
-
Jun 12, 2024
Date
Active
CRMLS: FR24120353
$1,450,000
Price
Tax History for 39266 Lupine
Assessed Value (2020):
$284,823
| Year | Land Value | Improved Value | Assessed Value |
|---|---|---|---|
| 2020 | $143,340 | $141,483 | $284,823 |
Home Value Compared to the Market
This property vs the competition
About 39266 Lupine
Detailed summary of property
Public Facts for 39266 Lupine
Public county record property details
- Beds
- --
- Baths
- --
- Year built
- 1961
- Sq. Ft.
- 2,057
- Lot Size
- 10,454
- Stories
- 2
- Type
- Single Family Residential
- Pool
- No
- Spa
- No
- County
- Madera
- Lot#
- 386
- APN
- 070-132-041-000
The source for these homes facts are from public records.
93604 Real Estate Sale History (Last 30 days)
Last 30 days of sale history and trends
Median List Price
$969,000
Median List Price/Sq.Ft.
$559
Median Sold Price
$766,500
Median Sold Price/Sq.Ft.
$371
Total Inventory
30
Median Sale to List Price %
90.18%
Avg Days on Market
204
Loan Type
Conventional (66.67%), FHA (0%), VA (0%), Cash (0%), Other (33.33%)
Tour This Home
Buy with Ardent Real Estate Group and save $5,438.
Contact Jon
Bass Lake Agent
Call, Text or Message
Bass Lake Agent
Call, Text or Message
Get a $5,438 Cash Reward
New
Buy this home with Ardent Real Estate Group and get $5,438 back.
Call/Text (714) 706-1823
Homes for Sale Near 39266 Lupine
Nearby Homes for Sale
Recently Sold Homes Near 39266 Lupine
Related Resources to 39266 Lupine
New Listings in 93604
Popular Zip Codes
Popular Cities
- Anaheim Hills Homes for Sale
- Brea Homes for Sale
- Corona Homes for Sale
- Fullerton Homes for Sale
- Huntington Beach Homes for Sale
- Irvine Homes for Sale
- La Habra Homes for Sale
- Long Beach Homes for Sale
- Los Angeles Homes for Sale
- Ontario Homes for Sale
- Placentia Homes for Sale
- Riverside Homes for Sale
- San Bernardino Homes for Sale
- Whittier Homes for Sale
- Yorba Linda Homes for Sale
- More Cities
Other Bass Lake Resources
- Bass Lake Homes for Sale
- Bass Lake 1 Bedroom Homes for Sale
- Bass Lake 2 Bedroom Homes for Sale
- Bass Lake 3 Bedroom Homes for Sale
- Bass Lake 4 Bedroom Homes for Sale
- Bass Lake Single Story Homes for Sale
- Bass Lake Homes for Sale with 3 Car Garages
- Bass Lake New Homes for Sale
- Bass Lake Homes for Sale with Large Lots
- Bass Lake Cheapest Homes for Sale
- Bass Lake Luxury Homes for Sale
- Bass Lake Newest Listings for Sale
- Bass Lake Homes Pending Sale
- Bass Lake Recently Sold Homes
Based on information from California Regional Multiple Listing Service, Inc. as of 2019. This information is for your personal, non-commercial use and may not be used for any purpose other than to identify prospective properties you may be interested in purchasing. Display of MLS data is usually deemed reliable but is NOT guaranteed accurate by the MLS. Buyers are responsible for verifying the accuracy of all information and should investigate the data themselves or retain appropriate professionals. Information from sources other than the Listing Agent may have been included in the MLS data. Unless otherwise specified in writing, Broker/Agent has not and will not verify any information obtained from other sources. The Broker/Agent providing the information contained herein may or may not have been the Listing and/or Selling Agent.
