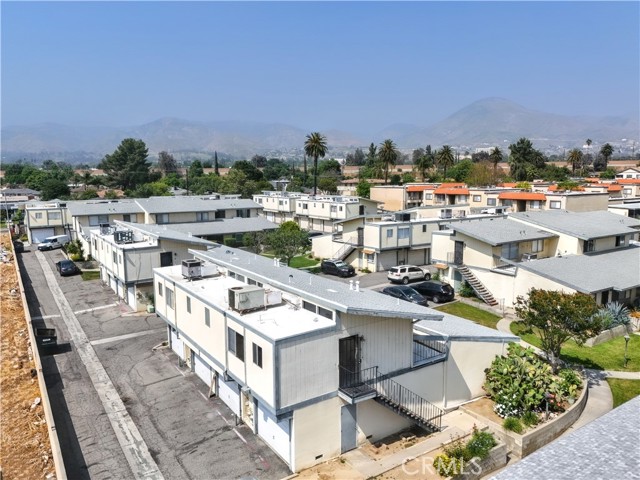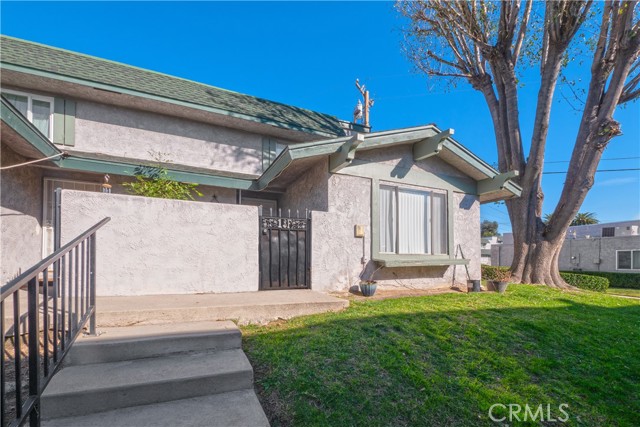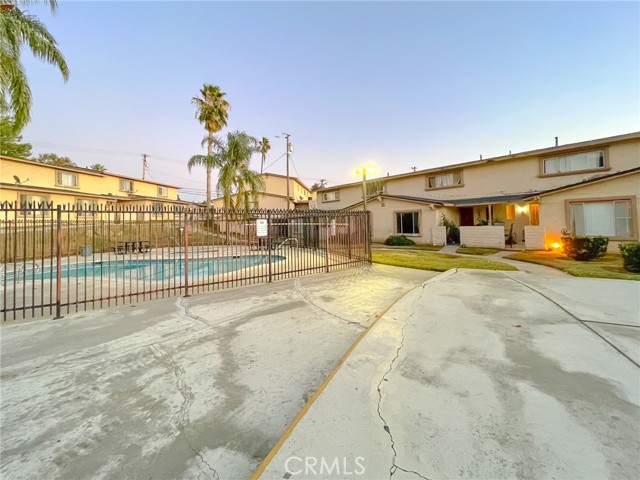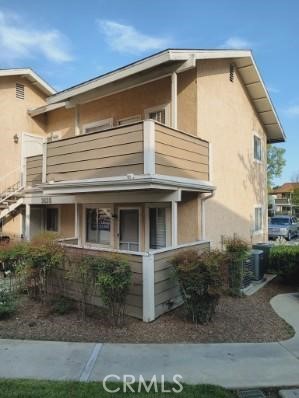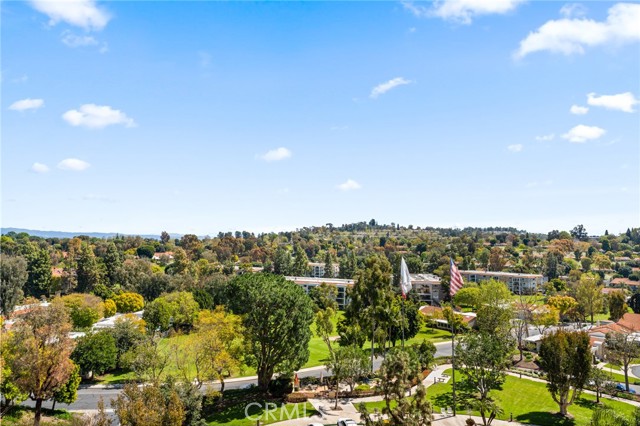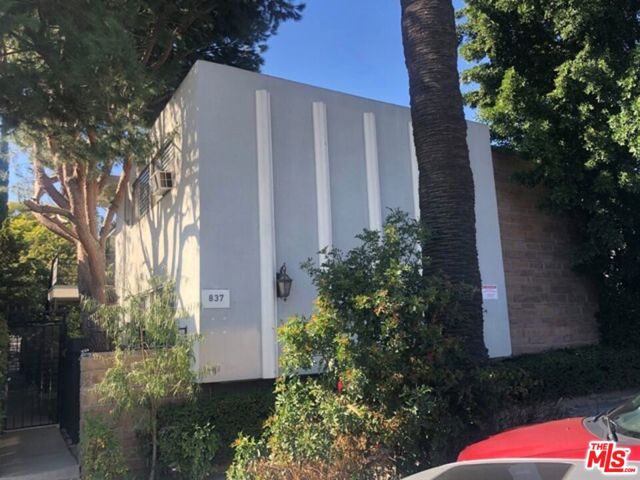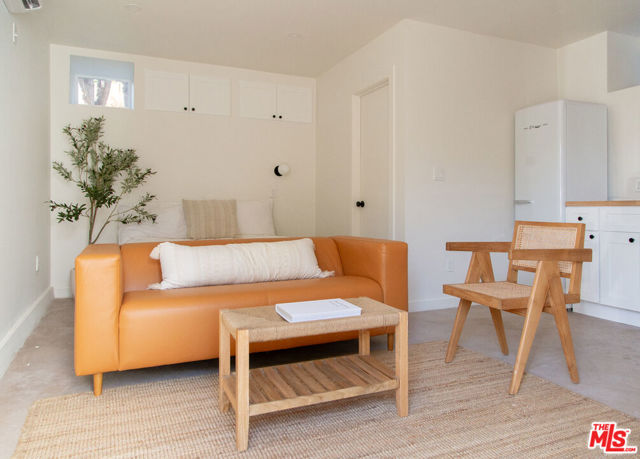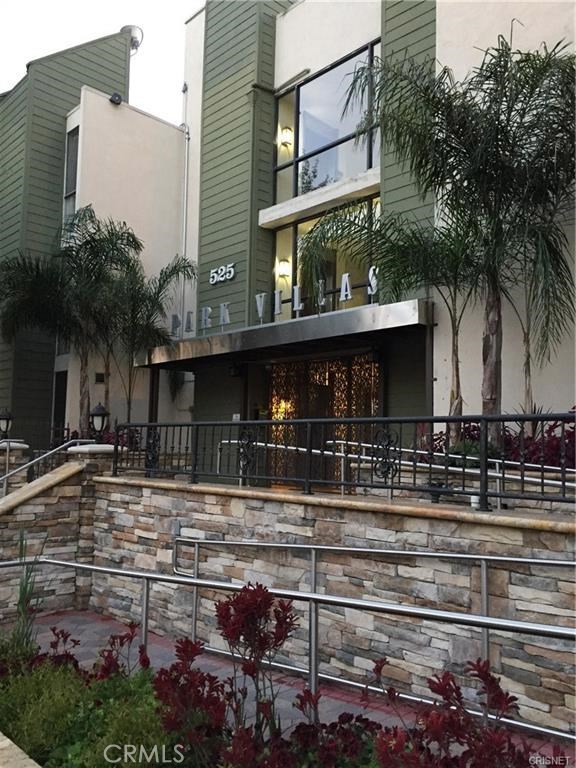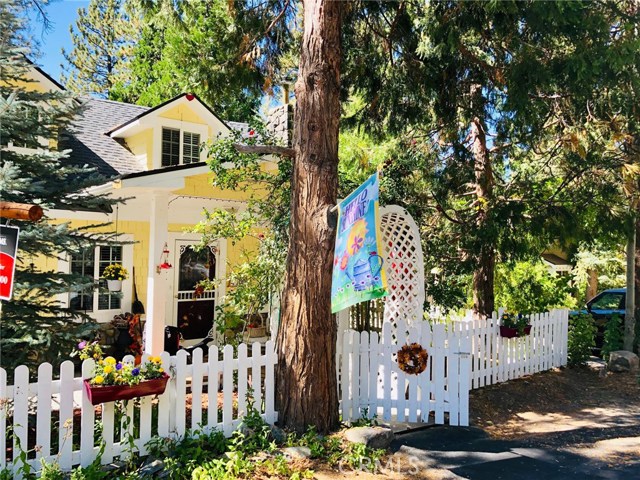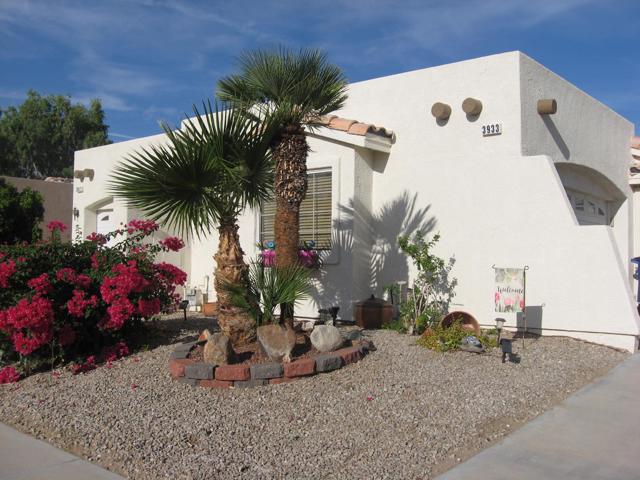
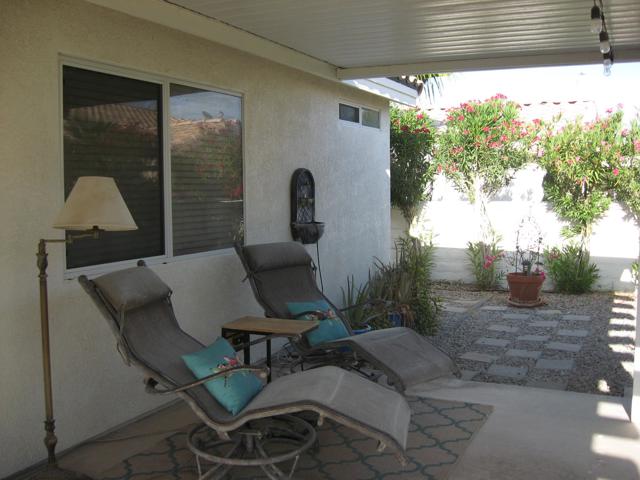
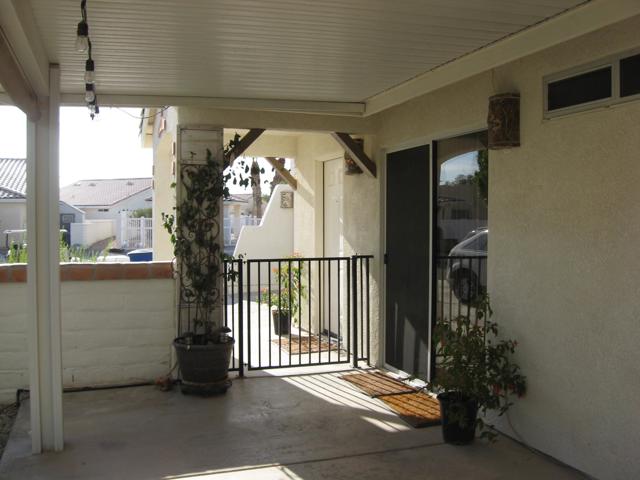
View Photos
3933 Eagle Court Blythe, CA 92225
$240,000
- 2 Beds
- 1 Baths
- 1,063 Sq.Ft.
For Sale
Property Overview: 3933 Eagle Court Blythe, CA has 2 bedrooms, 1 bathrooms, 1,063 living square feet and 3,049 square feet lot size. Call an Ardent Real Estate Group agent to verify current availability of this home or with any questions you may have.
Listed by Kathy Linares | BRE #01705301 | Kathy Linares, Broker
Last checked: 13 minutes ago |
Last updated: June 25th, 2024 |
Source CRMLS |
DOM: 18
Get a $1,800 Cash Reward
New
Buy this home with Ardent Real Estate Group and get $1,800 back.
Call/Text (714) 706-1823
Home details
- Lot Sq. Ft
- 3,049
- HOA Dues
- $91/mo
- Year built
- 1998
- Garage
- 1 Car
- Property Type:
- Single Family Home
- Status
- Active
- MLS#
- 219112645DA
- City
- Blythe
- County
- Riverside
- Time on Site
- 18 days
Show More
Open Houses for 3933 Eagle Court
No upcoming open houses
Schedule Tour
Loading...
Property Details for 3933 Eagle Court
Local Blythe Agent
Loading...
Sale History for 3933 Eagle Court
Last sold for $132,500 on May 12th, 2017
-
June, 2024
-
Jun 7, 2024
Date
Active
CRMLS: 219112645DA
$240,000
Price
-
May, 2017
-
May 12, 2017
Date
Sold
CRMLS: 217006762DA
$132,500
Price
-
Mar 21, 2017
Date
Pending
CRMLS: 217006762DA
$134,000
Price
-
Mar 6, 2017
Date
Active
CRMLS: 217006762DA
$134,000
Price
-
Listing provided courtesy of CRMLS
-
May, 2017
-
May 12, 2017
Date
Sold (Public Records)
Public Records
$132,500
Price
-
October, 2005
-
Oct 7, 2005
Date
Sold (Public Records)
Public Records
$155,500
Price
Show More
Tax History for 3933 Eagle Court
Assessed Value (2020):
$140,608
| Year | Land Value | Improved Value | Assessed Value |
|---|---|---|---|
| 2020 | $28,121 | $112,487 | $140,608 |
Home Value Compared to the Market
This property vs the competition
About 3933 Eagle Court
Detailed summary of property
Public Facts for 3933 Eagle Court
Public county record property details
- Beds
- 2
- Baths
- 2
- Year built
- 1998
- Sq. Ft.
- 1,063
- Lot Size
- 3,484
- Stories
- 1
- Type
- Single Family Residential
- Pool
- No
- Spa
- No
- County
- Riverside
- Lot#
- 35
- APN
- 821-242-019
The source for these homes facts are from public records.
92225 Real Estate Sale History (Last 30 days)
Last 30 days of sale history and trends
Median List Price
$257,000
Median List Price/Sq.Ft.
$185
Median Sold Price
$249,000
Median Sold Price/Sq.Ft.
$182
Total Inventory
68
Median Sale to List Price %
100%
Avg Days on Market
88
Loan Type
Conventional (18.18%), FHA (45.45%), VA (0%), Cash (0%), Other (18.18%)
Tour This Home
Buy with Ardent Real Estate Group and save $1,800.
Contact Jon
Blythe Agent
Call, Text or Message
Blythe Agent
Call, Text or Message
Get a $1,800 Cash Reward
New
Buy this home with Ardent Real Estate Group and get $1,800 back.
Call/Text (714) 706-1823
Homes for Sale Near 3933 Eagle Court
Nearby Homes for Sale
Recently Sold Homes Near 3933 Eagle Court
Related Resources to 3933 Eagle Court
New Listings in 92225
Popular Zip Codes
Popular Cities
- Anaheim Hills Homes for Sale
- Brea Homes for Sale
- Corona Homes for Sale
- Fullerton Homes for Sale
- Huntington Beach Homes for Sale
- Irvine Homes for Sale
- La Habra Homes for Sale
- Long Beach Homes for Sale
- Los Angeles Homes for Sale
- Ontario Homes for Sale
- Placentia Homes for Sale
- Riverside Homes for Sale
- San Bernardino Homes for Sale
- Whittier Homes for Sale
- Yorba Linda Homes for Sale
- More Cities
Other Blythe Resources
- Blythe Homes for Sale
- Blythe Townhomes for Sale
- Blythe 2 Bedroom Homes for Sale
- Blythe 3 Bedroom Homes for Sale
- Blythe 4 Bedroom Homes for Sale
- Blythe 5 Bedroom Homes for Sale
- Blythe Single Story Homes for Sale
- Blythe Homes for Sale with Pools
- Blythe Homes for Sale with 3 Car Garages
- Blythe New Homes for Sale
- Blythe Homes for Sale with Large Lots
- Blythe Cheapest Homes for Sale
- Blythe Luxury Homes for Sale
- Blythe Newest Listings for Sale
- Blythe Homes Pending Sale
- Blythe Recently Sold Homes
Based on information from California Regional Multiple Listing Service, Inc. as of 2019. This information is for your personal, non-commercial use and may not be used for any purpose other than to identify prospective properties you may be interested in purchasing. Display of MLS data is usually deemed reliable but is NOT guaranteed accurate by the MLS. Buyers are responsible for verifying the accuracy of all information and should investigate the data themselves or retain appropriate professionals. Information from sources other than the Listing Agent may have been included in the MLS data. Unless otherwise specified in writing, Broker/Agent has not and will not verify any information obtained from other sources. The Broker/Agent providing the information contained herein may or may not have been the Listing and/or Selling Agent.
