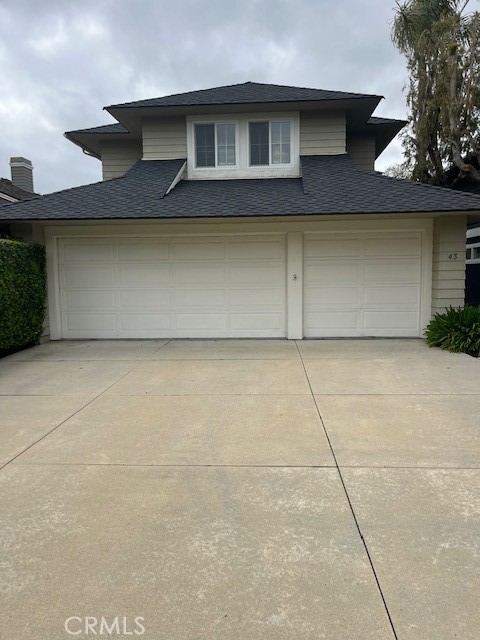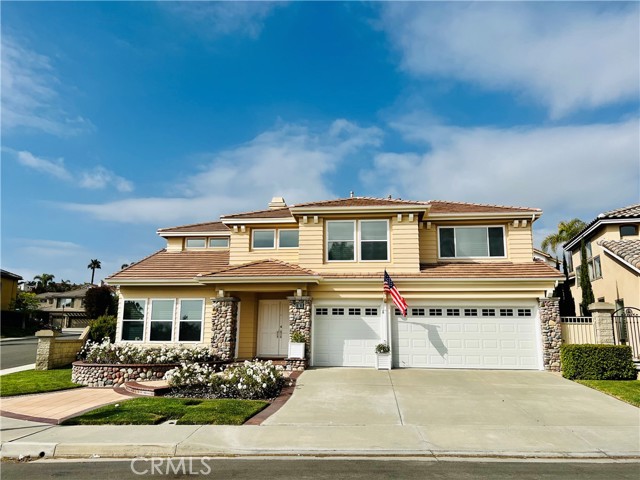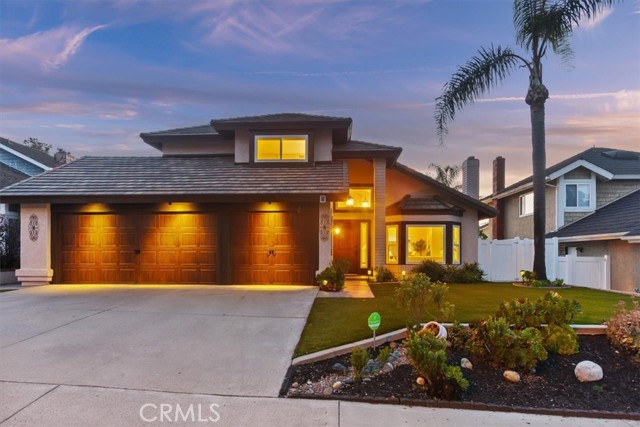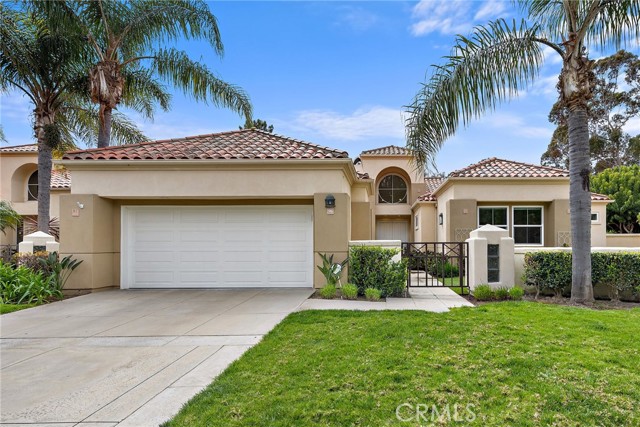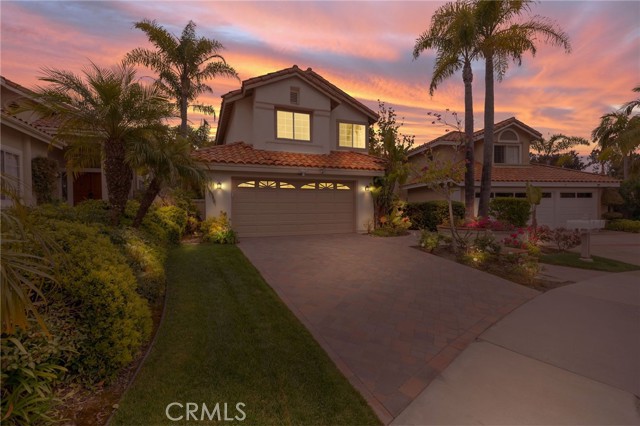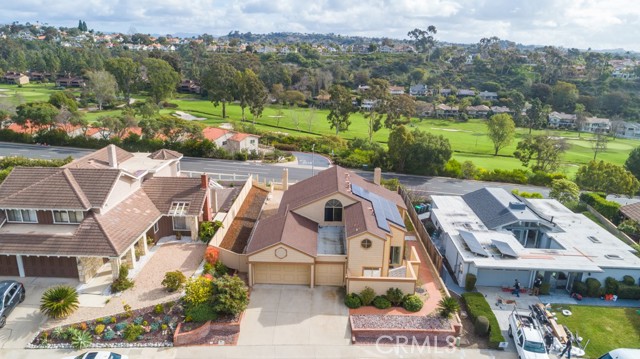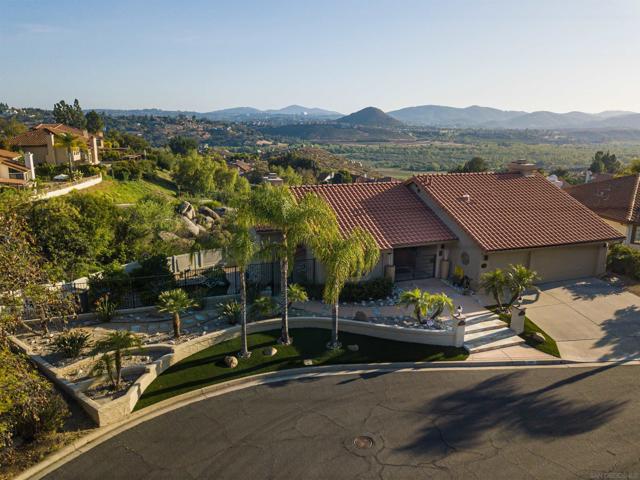
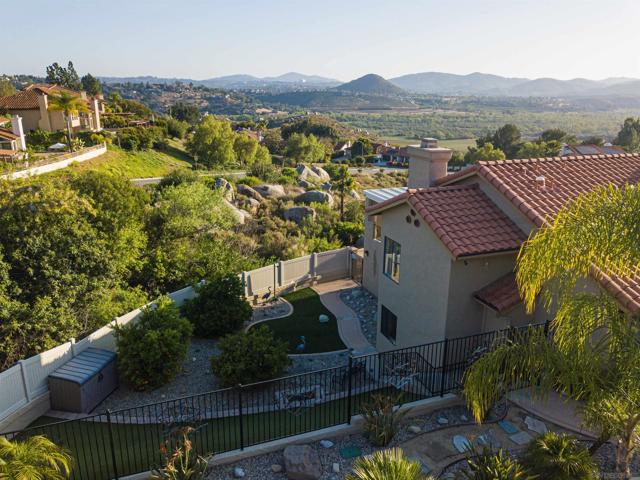
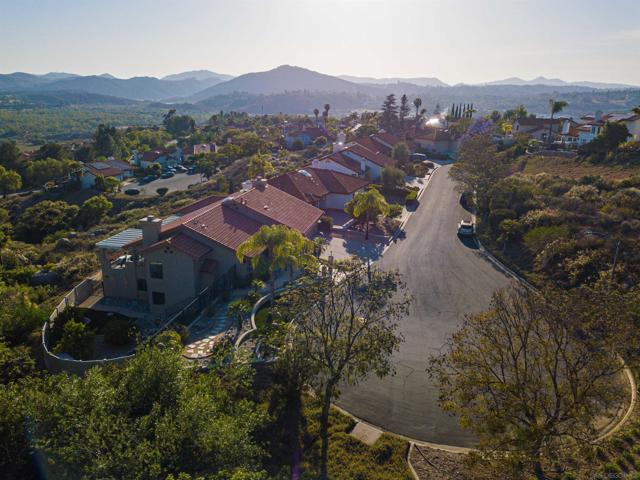
View Photos
3933 Pinnacle Pl Escondido, CA 92025
$1,895,500
- 4 Beds
- 3 Baths
- 3,656 Sq.Ft.
For Sale
Property Overview: 3933 Pinnacle Pl Escondido, CA has 4 bedrooms, 3 bathrooms, 3,656 living square feet and 8,956 square feet lot size. Call an Ardent Real Estate Group agent to verify current availability of this home or with any questions you may have.
Listed by Cynthia Elizondo | BRE #01924853 | Halcyon
Last checked: 12 minutes ago |
Last updated: April 25th, 2024 |
Source CRMLS |
DOM: 7
Get a $5,687 Cash Reward
New
Buy this home with Ardent Real Estate Group and get $5,687 back.
Call/Text (714) 706-1823
Home details
- Lot Sq. Ft
- 8,956
- HOA Dues
- $165/mo
- Year built
- 1984
- Garage
- 3 Car
- Property Type:
- Single Family Home
- Status
- Active
- MLS#
- 240008905SD
- City
- Escondido
- County
- San Diego
- Time on Site
- 6 days
Show More
Open Houses for 3933 Pinnacle Pl
No upcoming open houses
Schedule Tour
Loading...
Virtual Tour
Use the following link to view this property's virtual tour:
Property Details for 3933 Pinnacle Pl
Local Escondido Agent
Loading...
Sale History for 3933 Pinnacle Pl
Last sold for $690,000 on October 21st, 2015
-
April, 2024
-
Apr 25, 2024
Date
Active
CRMLS: 240008905SD
$1,895,500
Price
-
April, 2024
-
Apr 22, 2024
Date
Canceled
CRMLS: 240008329SD
$1,895,500
Price
-
Apr 18, 2024
Date
Active
CRMLS: 240008329SD
$1,998,500
Price
-
Listing provided courtesy of CRMLS
-
August, 2019
-
Aug 16, 2019
Date
Expired
CRMLS: 150027984
--
Price
-
Listing provided courtesy of CRMLS
-
August, 2019
-
Aug 16, 2019
Date
Canceled
CRMLS: 150044346
--
Price
-
Listing provided courtesy of CRMLS
-
December, 2018
-
Dec 26, 2018
Date
Sold
CRMLS: 150050562
$690,000
Price
-
Listing provided courtesy of CRMLS
-
October, 2015
-
Oct 21, 2015
Date
Sold (Public Records)
Public Records
$690,000
Price
-
December, 1993
-
Dec 16, 1993
Date
Sold (Public Records)
Public Records
--
Price
Show More
Tax History for 3933 Pinnacle Pl
Assessed Value (2020):
$379,589
| Year | Land Value | Improved Value | Assessed Value |
|---|---|---|---|
| 2020 | $149,068 | $230,521 | $379,589 |
Home Value Compared to the Market
This property vs the competition
About 3933 Pinnacle Pl
Detailed summary of property
Public Facts for 3933 Pinnacle Pl
Public county record property details
- Beds
- 4
- Baths
- 3
- Year built
- 1984
- Sq. Ft.
- 3,656
- Lot Size
- 8,956
- Stories
- --
- Type
- Single Family Residential
- Pool
- No
- Spa
- No
- County
- San Diego
- Lot#
- 98
- APN
- 272-662-43-00
The source for these homes facts are from public records.
92025 Real Estate Sale History (Last 30 days)
Last 30 days of sale history and trends
Median List Price
$765,000
Median List Price/Sq.Ft.
$484
Median Sold Price
$868,000
Median Sold Price/Sq.Ft.
$522
Total Inventory
75
Median Sale to List Price %
108.64%
Avg Days on Market
19
Loan Type
Conventional (43.75%), FHA (0%), VA (0%), Cash (43.75%), Other (12.5%)
Tour This Home
Buy with Ardent Real Estate Group and save $5,687.
Contact Jon
Escondido Agent
Call, Text or Message
Escondido Agent
Call, Text or Message
Get a $5,687 Cash Reward
New
Buy this home with Ardent Real Estate Group and get $5,687 back.
Call/Text (714) 706-1823
Homes for Sale Near 3933 Pinnacle Pl
Nearby Homes for Sale
Recently Sold Homes Near 3933 Pinnacle Pl
Related Resources to 3933 Pinnacle Pl
New Listings in 92025
Popular Zip Codes
Popular Cities
- Anaheim Hills Homes for Sale
- Brea Homes for Sale
- Corona Homes for Sale
- Fullerton Homes for Sale
- Huntington Beach Homes for Sale
- Irvine Homes for Sale
- La Habra Homes for Sale
- Long Beach Homes for Sale
- Los Angeles Homes for Sale
- Ontario Homes for Sale
- Placentia Homes for Sale
- Riverside Homes for Sale
- San Bernardino Homes for Sale
- Whittier Homes for Sale
- Yorba Linda Homes for Sale
- More Cities
Other Escondido Resources
- Escondido Homes for Sale
- Escondido Townhomes for Sale
- Escondido Condos for Sale
- Escondido 1 Bedroom Homes for Sale
- Escondido 2 Bedroom Homes for Sale
- Escondido 3 Bedroom Homes for Sale
- Escondido 4 Bedroom Homes for Sale
- Escondido 5 Bedroom Homes for Sale
- Escondido Single Story Homes for Sale
- Escondido Homes for Sale with Pools
- Escondido Homes for Sale with 3 Car Garages
- Escondido New Homes for Sale
- Escondido Homes for Sale with Large Lots
- Escondido Cheapest Homes for Sale
- Escondido Luxury Homes for Sale
- Escondido Newest Listings for Sale
- Escondido Homes Pending Sale
- Escondido Recently Sold Homes
Based on information from California Regional Multiple Listing Service, Inc. as of 2019. This information is for your personal, non-commercial use and may not be used for any purpose other than to identify prospective properties you may be interested in purchasing. Display of MLS data is usually deemed reliable but is NOT guaranteed accurate by the MLS. Buyers are responsible for verifying the accuracy of all information and should investigate the data themselves or retain appropriate professionals. Information from sources other than the Listing Agent may have been included in the MLS data. Unless otherwise specified in writing, Broker/Agent has not and will not verify any information obtained from other sources. The Broker/Agent providing the information contained herein may or may not have been the Listing and/or Selling Agent.
