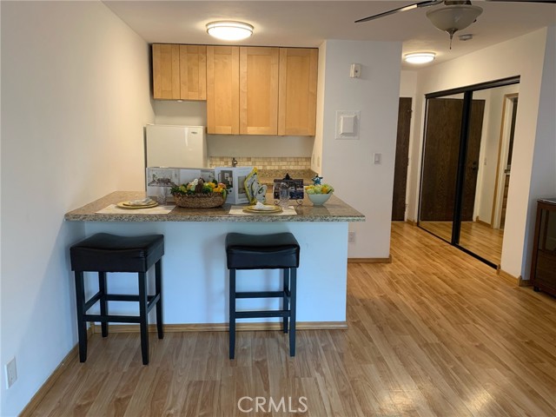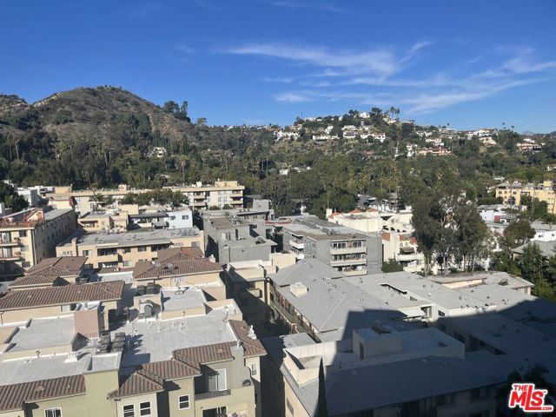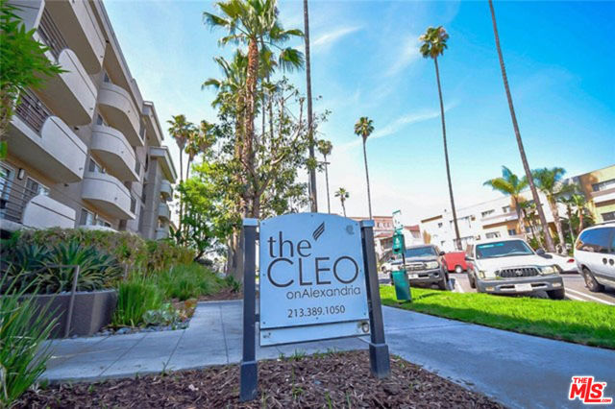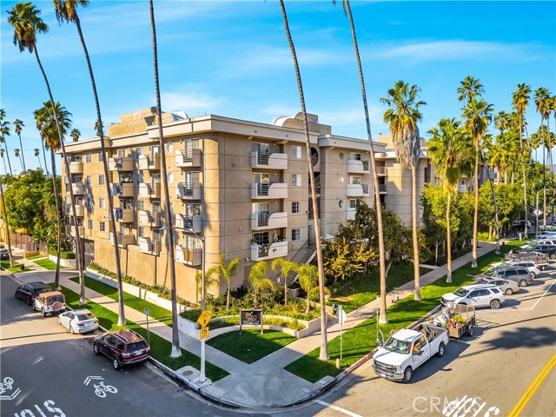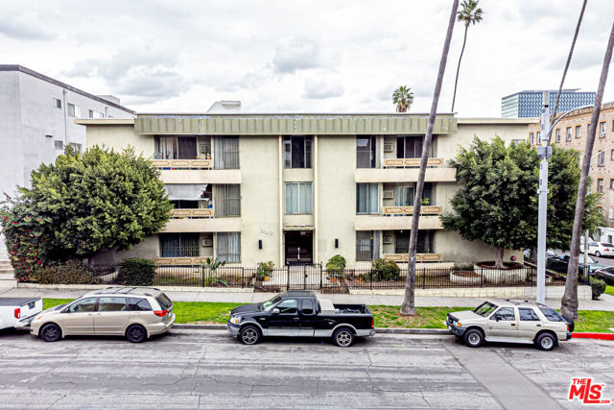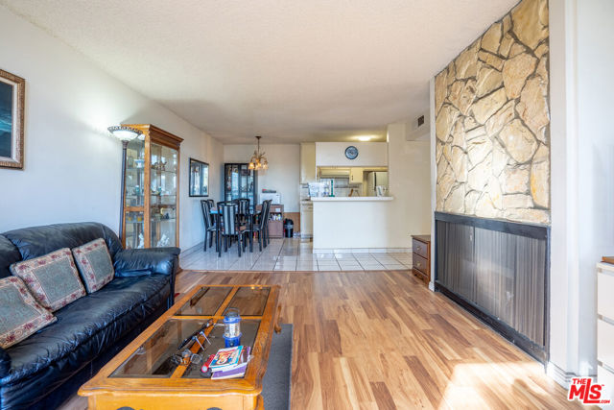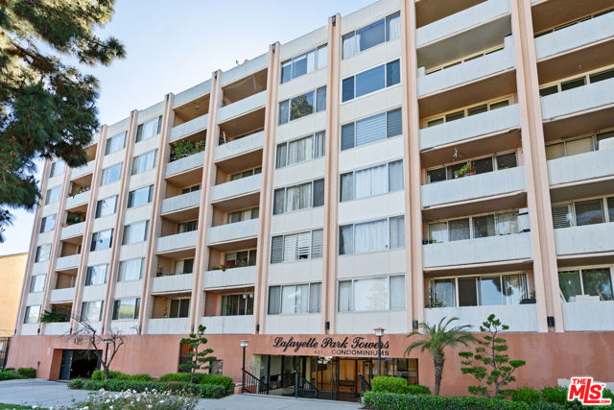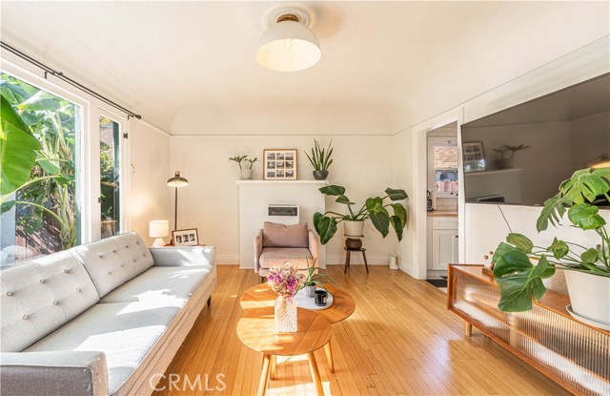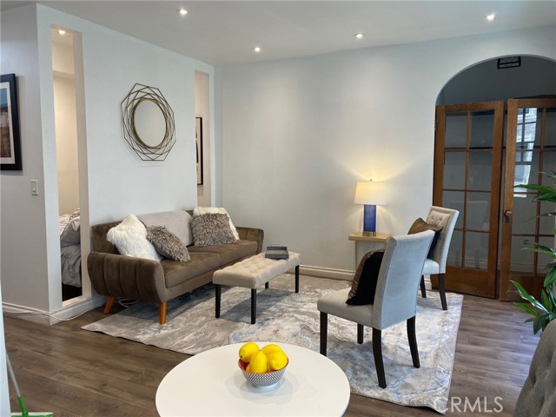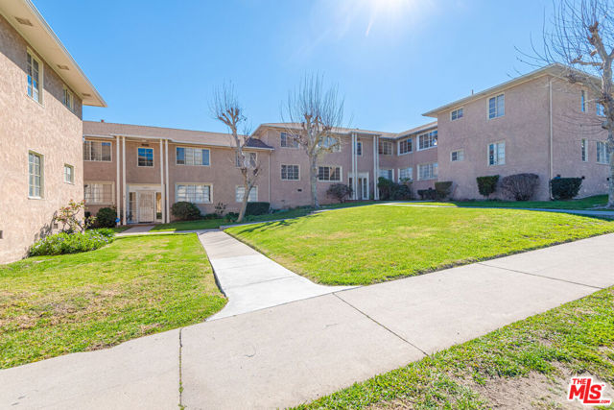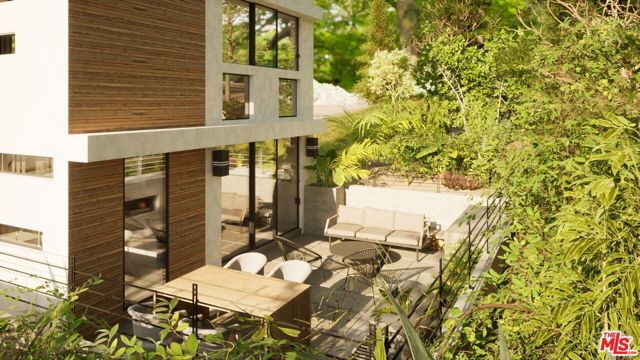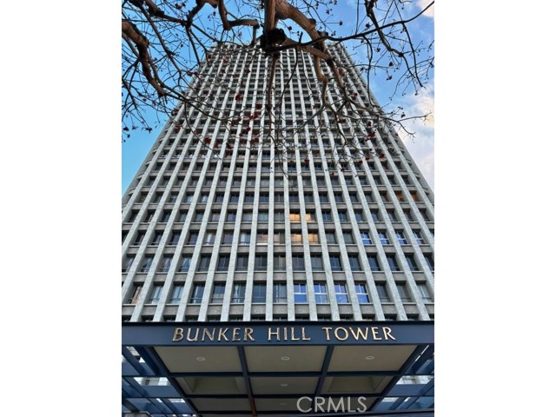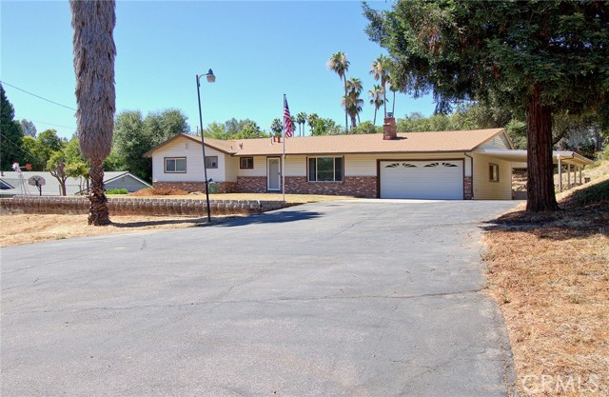
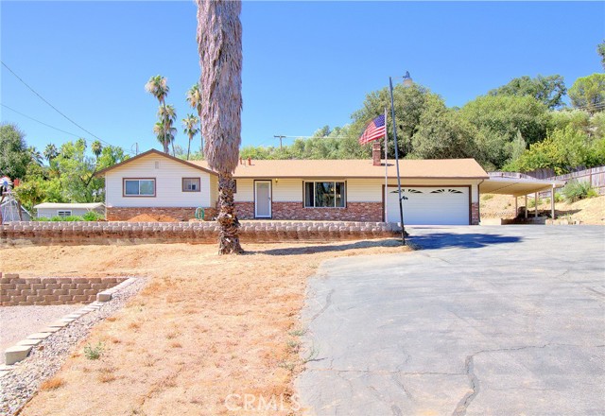
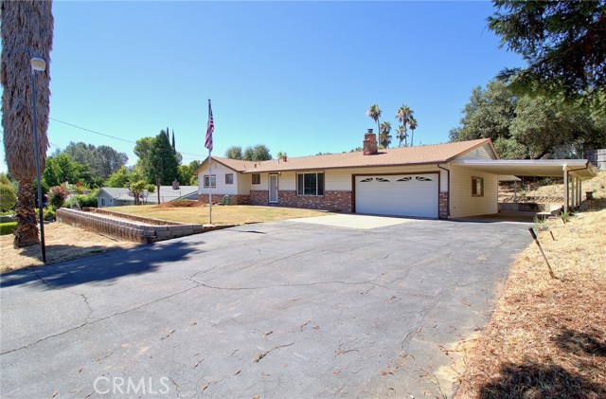
View Photos
3936 Hildale Ave Oroville, CA 95966
$335,000
Sold Price as of 12/27/2023
- 3 Beds
- 2 Baths
- 1,410 Sq.Ft.
Sold
Property Overview: 3936 Hildale Ave Oroville, CA has 3 bedrooms, 2 bathrooms, 1,410 living square feet and 21,344 square feet lot size. Call an Ardent Real Estate Group agent with any questions you may have.
Listed by Troy Davis | BRE #01389131 | Action Realty
Last checked: 1 minute ago |
Last updated: December 28th, 2023 |
Source CRMLS |
DOM: 98
Home details
- Lot Sq. Ft
- 21,344
- HOA Dues
- $0/mo
- Year built
- 1963
- Garage
- 2 Car
- Property Type:
- Single Family Home
- Status
- Sold
- MLS#
- PA23092039
- City
- Oroville
- County
- Butte
- Time on Site
- 268 days
Show More
Virtual Tour
Use the following link to view this property's virtual tour:
Property Details for 3936 Hildale Ave
Local Oroville Agent
Loading...
Sale History for 3936 Hildale Ave
Last sold for $335,000 on December 27th, 2023
-
December, 2023
-
Dec 27, 2023
Date
Sold
CRMLS: PA23092039
$335,000
Price
-
Aug 2, 2023
Date
Active
CRMLS: PA23092039
$350,000
Price
-
May, 2023
-
May 13, 2023
Date
Expired
CRMLS: OR22100738
$389,999
Price
-
May 15, 2022
Date
Active
CRMLS: OR22100738
$425,000
Price
-
Listing provided courtesy of CRMLS
-
January, 2013
-
Jan 29, 2013
Date
Sold (Public Records)
Public Records
$145,000
Price
-
December, 1997
-
Dec 1, 1997
Date
Sold (Public Records)
Public Records
--
Price
Show More
Tax History for 3936 Hildale Ave
Assessed Value (2020):
$163,262
| Year | Land Value | Improved Value | Assessed Value |
|---|---|---|---|
| 2020 | $56,297 | $106,965 | $163,262 |
Home Value Compared to the Market
This property vs the competition
About 3936 Hildale Ave
Detailed summary of property
Public Facts for 3936 Hildale Ave
Public county record property details
- Beds
- 3
- Baths
- 2
- Year built
- 1963
- Sq. Ft.
- 1,410
- Lot Size
- 21,344
- Stories
- 1
- Type
- Single Family Residential
- Pool
- No
- Spa
- No
- County
- Butte
- Lot#
- --
- APN
- 068-350-013-000
The source for these homes facts are from public records.
95966 Real Estate Sale History (Last 30 days)
Last 30 days of sale history and trends
Median List Price
$399,000
Median List Price/Sq.Ft.
$243
Median Sold Price
$257,500
Median Sold Price/Sq.Ft.
$159
Total Inventory
96
Median Sale to List Price %
80.47%
Avg Days on Market
25
Loan Type
Conventional (37.5%), FHA (6.25%), VA (0%), Cash (43.75%), Other (12.5%)
Thinking of Selling?
Is this your property?
Thinking of Selling?
Call, Text or Message
Thinking of Selling?
Call, Text or Message
Homes for Sale Near 3936 Hildale Ave
Nearby Homes for Sale
Recently Sold Homes Near 3936 Hildale Ave
Related Resources to 3936 Hildale Ave
New Listings in 95966
Popular Zip Codes
Popular Cities
- Anaheim Hills Homes for Sale
- Brea Homes for Sale
- Corona Homes for Sale
- Fullerton Homes for Sale
- Huntington Beach Homes for Sale
- Irvine Homes for Sale
- La Habra Homes for Sale
- Long Beach Homes for Sale
- Los Angeles Homes for Sale
- Ontario Homes for Sale
- Placentia Homes for Sale
- Riverside Homes for Sale
- San Bernardino Homes for Sale
- Whittier Homes for Sale
- Yorba Linda Homes for Sale
- More Cities
Other Oroville Resources
- Oroville Homes for Sale
- Oroville 2 Bedroom Homes for Sale
- Oroville 3 Bedroom Homes for Sale
- Oroville 4 Bedroom Homes for Sale
- Oroville 5 Bedroom Homes for Sale
- Oroville Single Story Homes for Sale
- Oroville Homes for Sale with Pools
- Oroville Homes for Sale with 3 Car Garages
- Oroville New Homes for Sale
- Oroville Homes for Sale with Large Lots
- Oroville Cheapest Homes for Sale
- Oroville Luxury Homes for Sale
- Oroville Newest Listings for Sale
- Oroville Homes Pending Sale
- Oroville Recently Sold Homes
Based on information from California Regional Multiple Listing Service, Inc. as of 2019. This information is for your personal, non-commercial use and may not be used for any purpose other than to identify prospective properties you may be interested in purchasing. Display of MLS data is usually deemed reliable but is NOT guaranteed accurate by the MLS. Buyers are responsible for verifying the accuracy of all information and should investigate the data themselves or retain appropriate professionals. Information from sources other than the Listing Agent may have been included in the MLS data. Unless otherwise specified in writing, Broker/Agent has not and will not verify any information obtained from other sources. The Broker/Agent providing the information contained herein may or may not have been the Listing and/or Selling Agent.
