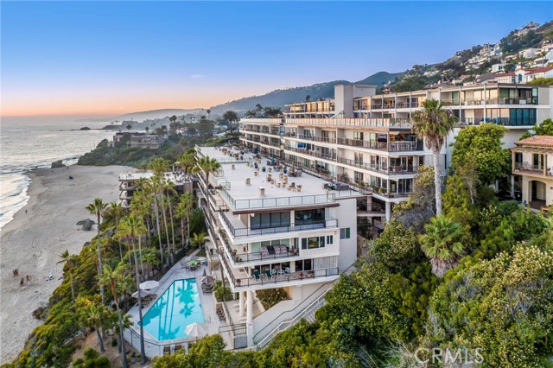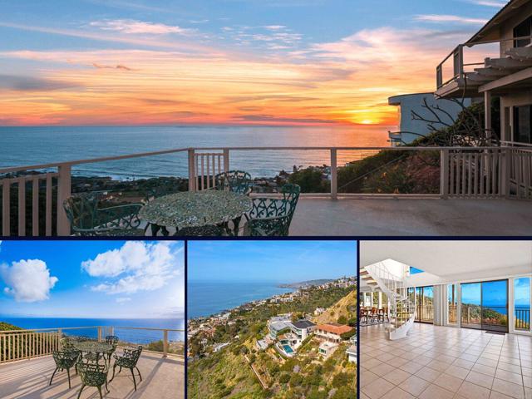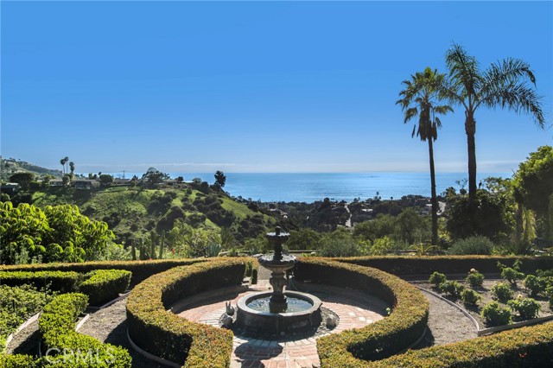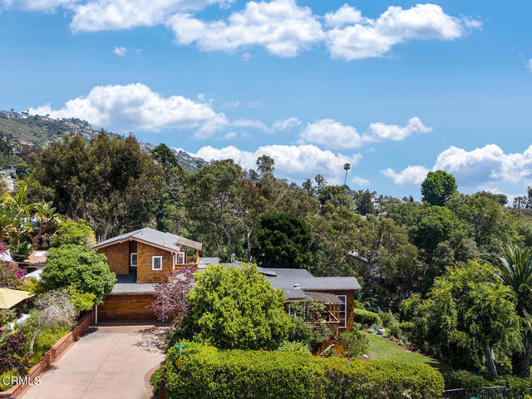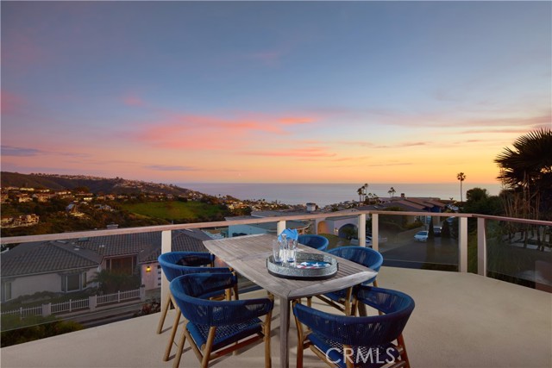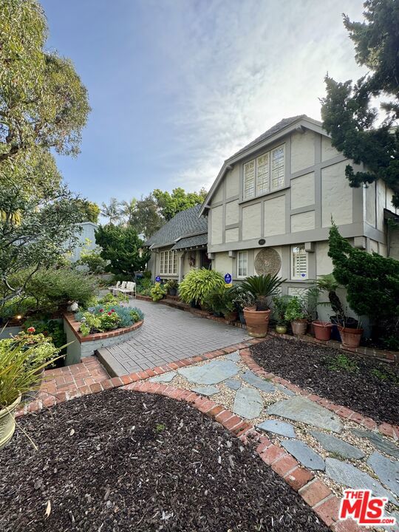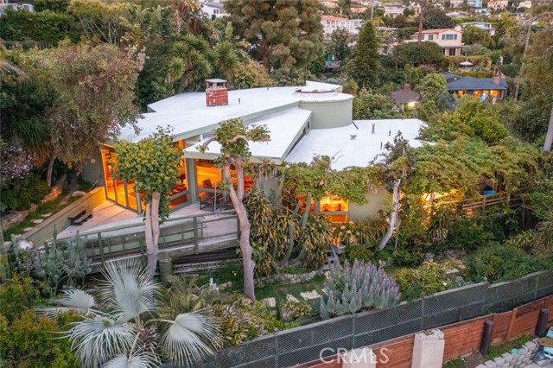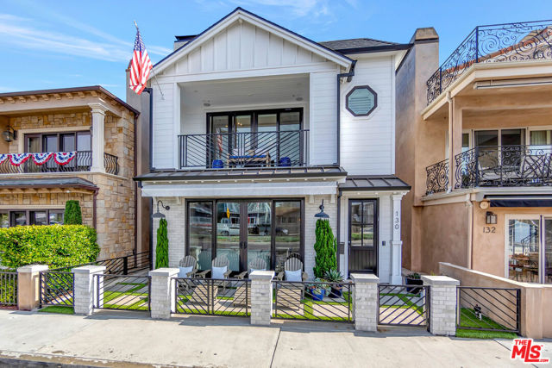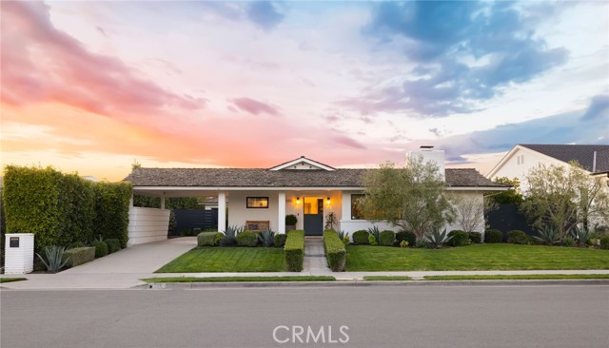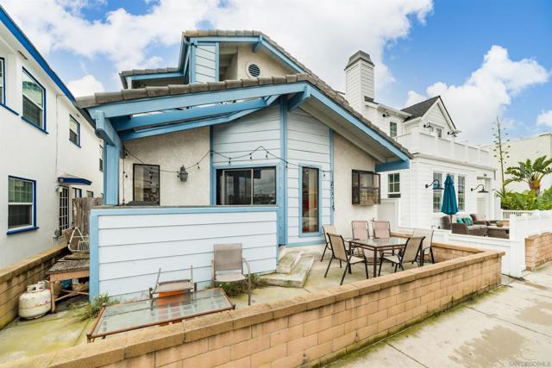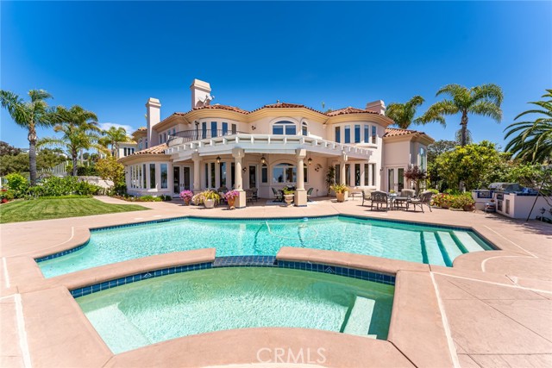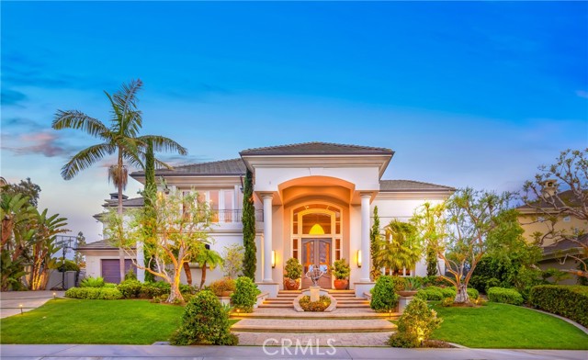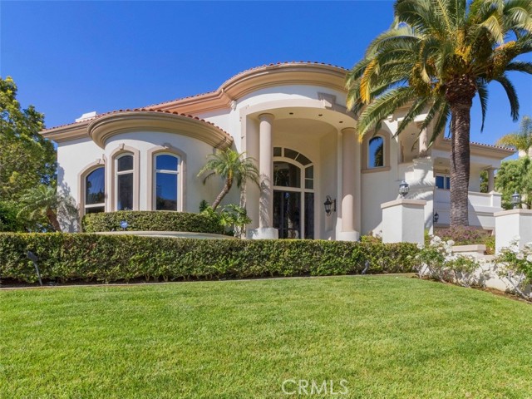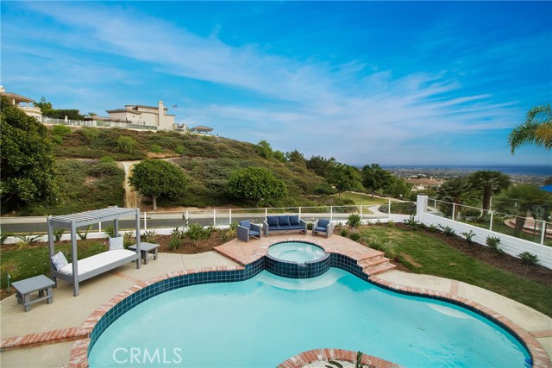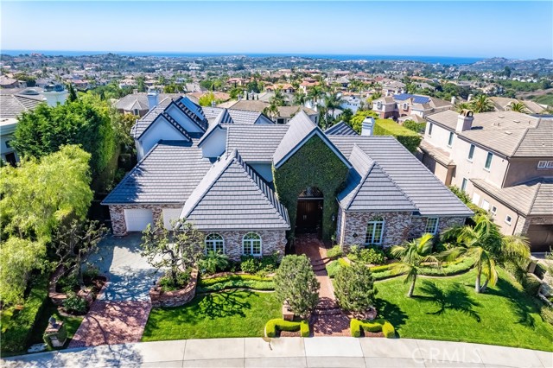
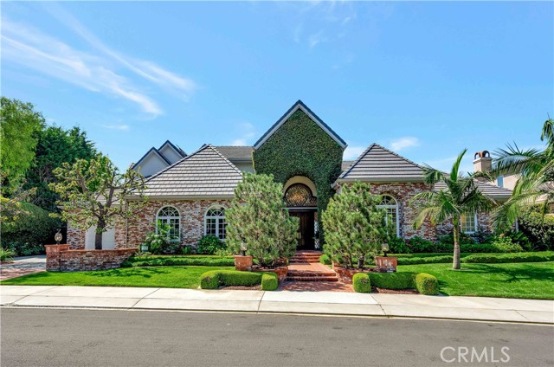
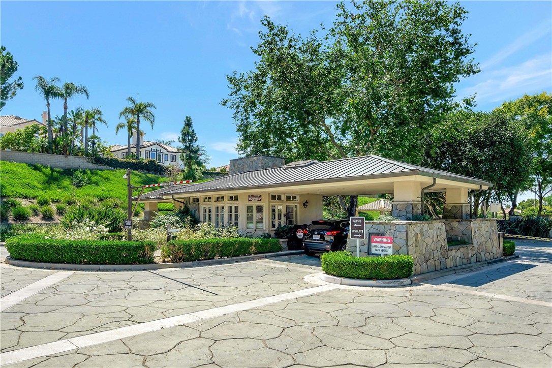
View Photos
4 Hermitage Ln Laguna Niguel, CA 92677
$4,805,000
Sold Price as of 06/14/2024
- 4 Beds
- 3.5 Baths
- 5,032 Sq.Ft.
Sold
Property Overview: 4 Hermitage Ln Laguna Niguel, CA has 4 bedrooms, 3.5 bathrooms, 5,032 living square feet and 17,978 square feet lot size. Call an Ardent Real Estate Group agent with any questions you may have.
Listed by Chris Jotblad | BRE #01409253 | Keller Williams Realty
Co-listed by Linda Danahy | BRE #01003668 | Regency Real Estate Brokers
Co-listed by Linda Danahy | BRE #01003668 | Regency Real Estate Brokers
Last checked: 6 minutes ago |
Last updated: June 15th, 2024 |
Source CRMLS |
DOM: 12
Home details
- Lot Sq. Ft
- 17,978
- HOA Dues
- $508/mo
- Year built
- 1995
- Garage
- 3 Car
- Property Type:
- Single Family Home
- Status
- Sold
- MLS#
- OC24063546
- City
- Laguna Niguel
- County
- Orange
- Time on Site
- 114 days
Show More
Virtual Tour
Use the following link to view this property's virtual tour:
Property Details for 4 Hermitage Ln
Local Laguna Niguel Agent
Loading...
Sale History for 4 Hermitage Ln
Last sold for $4,805,000 on June 14th, 2024
-
June, 2024
-
Jun 14, 2024
Date
Sold
CRMLS: OC24063546
$4,805,000
Price
-
Apr 3, 2024
Date
Active
CRMLS: OC24063546
$4,900,000
Price
-
November, 2023
-
Nov 6, 2023
Date
Canceled
CRMLS: OC23170321
$4,900,000
Price
-
Sep 21, 2023
Date
Active
CRMLS: OC23170321
$4,900,000
Price
-
Listing provided courtesy of CRMLS
-
December, 2017
-
Dec 15, 2017
Date
Sold
CRMLS: LG17229723
$3,300,000
Price
-
Nov 16, 2017
Date
Pending
CRMLS: LG17229723
$3,300,000
Price
-
Oct 19, 2017
Date
Active Under Contract
CRMLS: LG17229723
$3,300,000
Price
-
Oct 6, 2017
Date
Active
CRMLS: LG17229723
$3,300,000
Price
-
Listing provided courtesy of CRMLS
-
December, 2017
-
Dec 14, 2017
Date
Sold (Public Records)
Public Records
$3,300,000
Price
-
March, 1995
-
Mar 31, 1995
Date
Sold (Public Records)
Public Records
--
Price
Show More
Tax History for 4 Hermitage Ln
Assessed Value (2020):
$3,433,320
| Year | Land Value | Improved Value | Assessed Value |
|---|---|---|---|
| 2020 | $2,540,053 | $893,267 | $3,433,320 |
Home Value Compared to the Market
This property vs the competition
About 4 Hermitage Ln
Detailed summary of property
Public Facts for 4 Hermitage Ln
Public county record property details
- Beds
- 4
- Baths
- 3
- Year built
- 1995
- Sq. Ft.
- 5,032
- Lot Size
- 17,978
- Stories
- --
- Type
- Single Family Residential
- Pool
- No
- Spa
- Yes
- County
- Orange
- Lot#
- 13
- APN
- 652-261-25
The source for these homes facts are from public records.
92677 Real Estate Sale History (Last 30 days)
Last 30 days of sale history and trends
Median List Price
$1,599,999
Median List Price/Sq.Ft.
$757
Median Sold Price
$1,450,000
Median Sold Price/Sq.Ft.
$752
Total Inventory
166
Median Sale to List Price %
100%
Avg Days on Market
22
Loan Type
Conventional (52.17%), FHA (2.9%), VA (1.45%), Cash (30.43%), Other (13.04%)
Thinking of Selling?
Is this your property?
Thinking of Selling?
Call, Text or Message
Thinking of Selling?
Call, Text or Message
Homes for Sale Near 4 Hermitage Ln
Nearby Homes for Sale
Recently Sold Homes Near 4 Hermitage Ln
Related Resources to 4 Hermitage Ln
New Listings in 92677
Popular Zip Codes
Popular Cities
- Anaheim Hills Homes for Sale
- Brea Homes for Sale
- Corona Homes for Sale
- Fullerton Homes for Sale
- Huntington Beach Homes for Sale
- Irvine Homes for Sale
- La Habra Homes for Sale
- Long Beach Homes for Sale
- Los Angeles Homes for Sale
- Ontario Homes for Sale
- Placentia Homes for Sale
- Riverside Homes for Sale
- San Bernardino Homes for Sale
- Whittier Homes for Sale
- Yorba Linda Homes for Sale
- More Cities
Other Laguna Niguel Resources
- Laguna Niguel Homes for Sale
- Laguna Niguel Townhomes for Sale
- Laguna Niguel Condos for Sale
- Laguna Niguel 1 Bedroom Homes for Sale
- Laguna Niguel 2 Bedroom Homes for Sale
- Laguna Niguel 3 Bedroom Homes for Sale
- Laguna Niguel 4 Bedroom Homes for Sale
- Laguna Niguel 5 Bedroom Homes for Sale
- Laguna Niguel Single Story Homes for Sale
- Laguna Niguel Homes for Sale with Pools
- Laguna Niguel Homes for Sale with 3 Car Garages
- Laguna Niguel New Homes for Sale
- Laguna Niguel Homes for Sale with Large Lots
- Laguna Niguel Cheapest Homes for Sale
- Laguna Niguel Luxury Homes for Sale
- Laguna Niguel Newest Listings for Sale
- Laguna Niguel Homes Pending Sale
- Laguna Niguel Recently Sold Homes
Based on information from California Regional Multiple Listing Service, Inc. as of 2019. This information is for your personal, non-commercial use and may not be used for any purpose other than to identify prospective properties you may be interested in purchasing. Display of MLS data is usually deemed reliable but is NOT guaranteed accurate by the MLS. Buyers are responsible for verifying the accuracy of all information and should investigate the data themselves or retain appropriate professionals. Information from sources other than the Listing Agent may have been included in the MLS data. Unless otherwise specified in writing, Broker/Agent has not and will not verify any information obtained from other sources. The Broker/Agent providing the information contained herein may or may not have been the Listing and/or Selling Agent.
