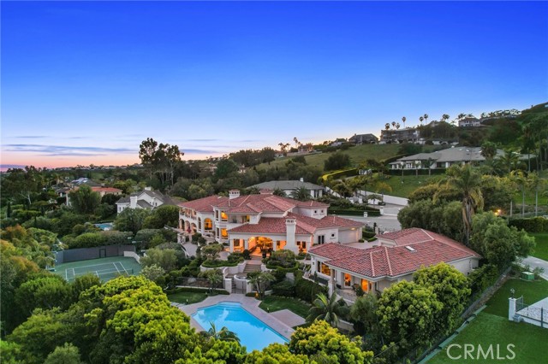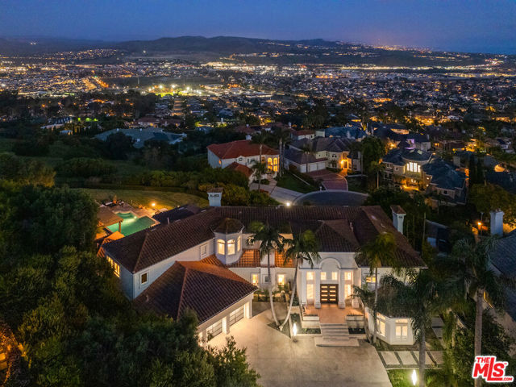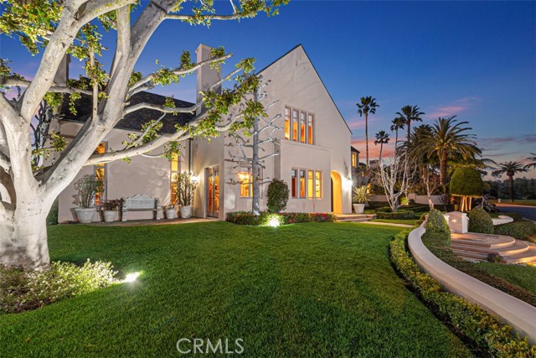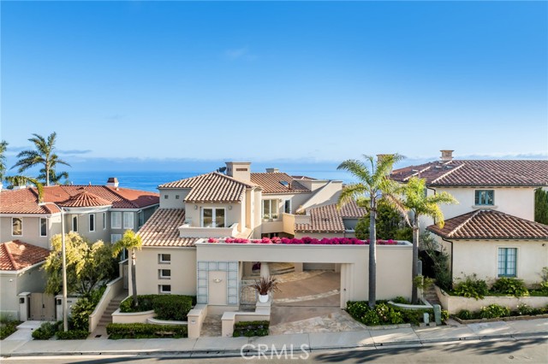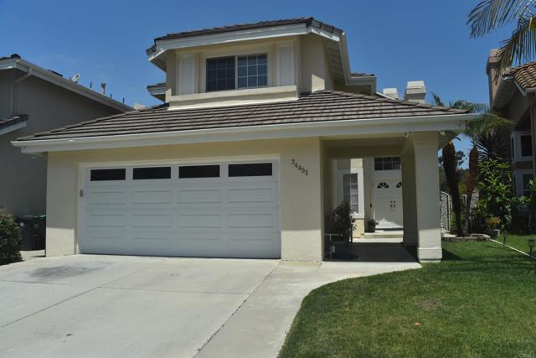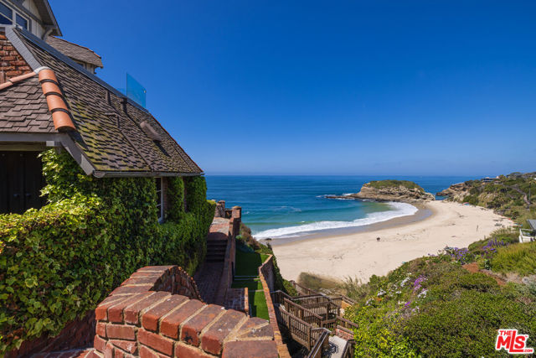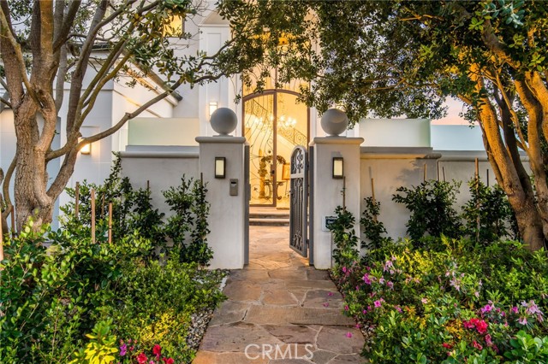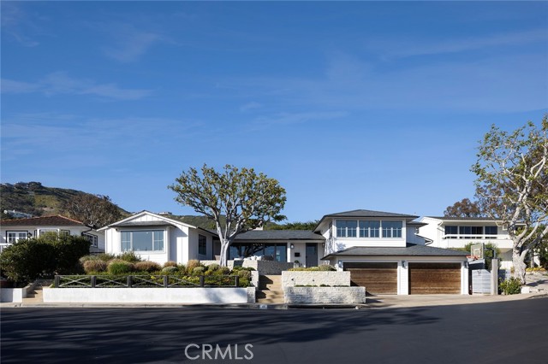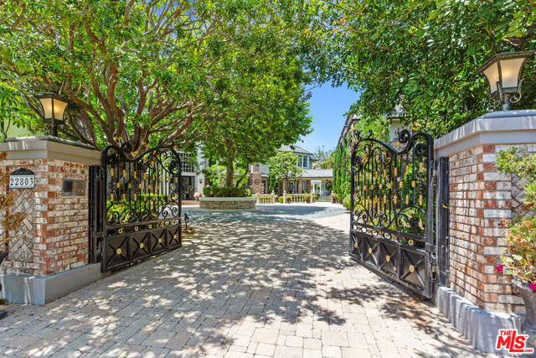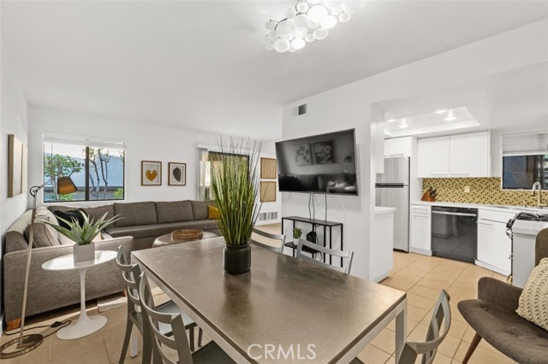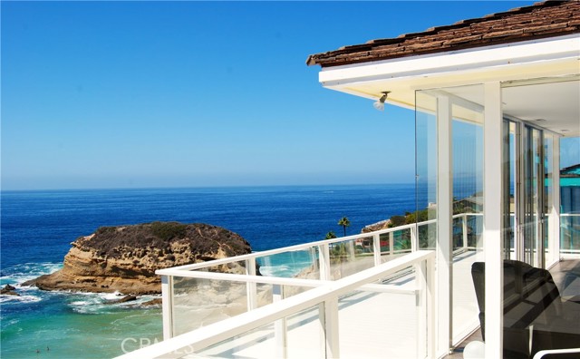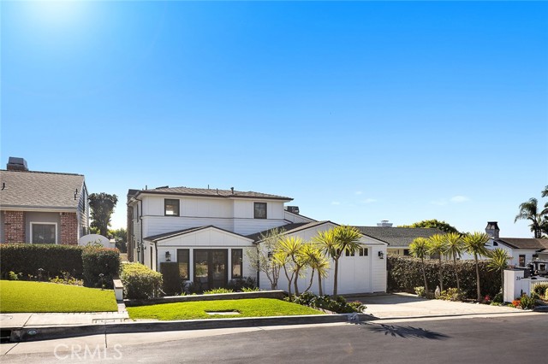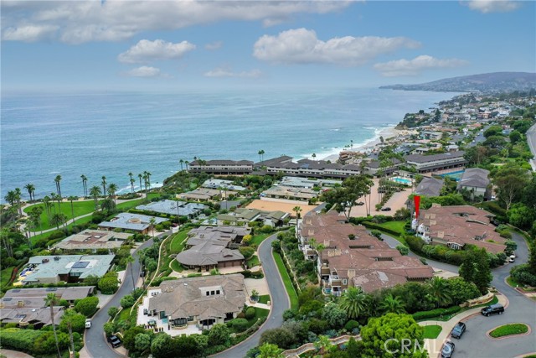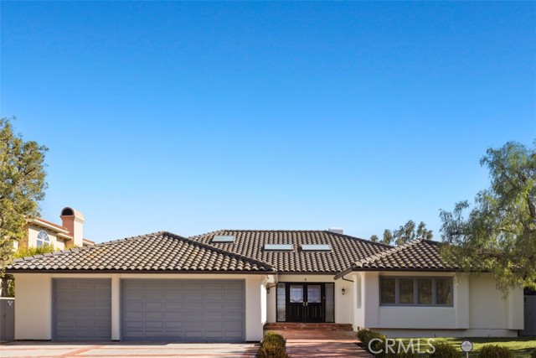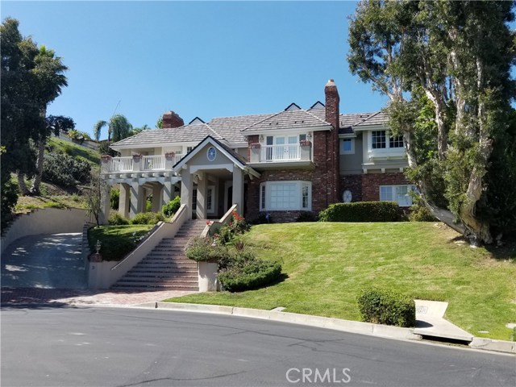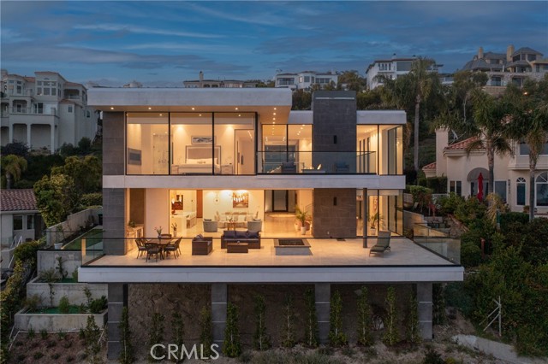
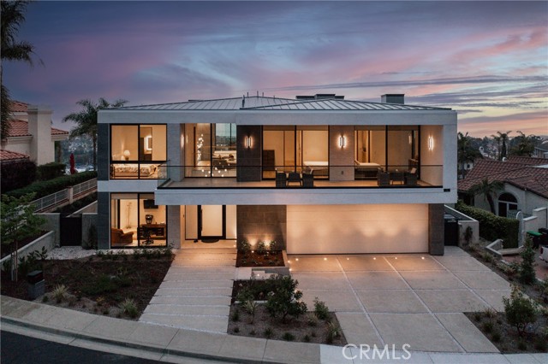
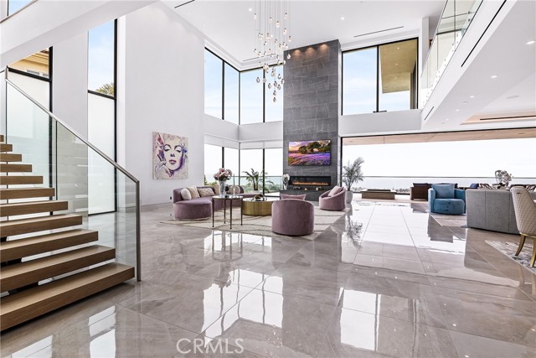
View Photos
4 Via Cancha San Clemente, CA 92673
$21,000
Leased Price as of 09/25/2023
- 5 Beds
- 5.5 Baths
- 5,742 Sq.Ft.
Leased
Property Overview: 4 Via Cancha San Clemente, CA has 5 bedrooms, 5.5 bathrooms, 5,742 living square feet and 13,504 square feet lot size. Call an Ardent Real Estate Group agent with any questions you may have.
Listed by Ron Pineda | BRE #02040349 | Keller Williams Realty
Co-listed by Soheila Abbasi | BRE #02101397 | Keller Williams Realty
Co-listed by Soheila Abbasi | BRE #02101397 | Keller Williams Realty
Last checked: 1 minute ago |
Last updated: March 29th, 2024 |
Source CRMLS |
DOM: 55
Home details
- Lot Sq. Ft
- 13,504
- HOA Dues
- $0/mo
- Year built
- 2022
- Garage
- 3 Car
- Property Type:
- Single Family Home
- Status
- Leased
- MLS#
- OC23141666
- City
- San Clemente
- County
- Orange
- Time on Site
- 360 days
Show More
Virtual Tour
Use the following link to view this property's virtual tour:
Property Details for 4 Via Cancha
Local San Clemente Agent
Loading...
Sale History for 4 Via Cancha
Last leased for $21,000 on September 25th, 2023
-
March, 2024
-
Mar 29, 2024
Date
Expired
CRMLS: OC23082991
$6,980,000
Price
-
May 17, 2023
Date
Active
CRMLS: OC23082991
$6,980,000
Price
-
Listing provided courtesy of CRMLS
-
September, 2023
-
Sep 25, 2023
Date
Leased
CRMLS: OC23141666
$21,000
Price
-
Aug 1, 2023
Date
Active
CRMLS: OC23141666
$22,000
Price
-
July, 2011
-
Jul 20, 2011
Date
Sold (Public Records)
Public Records
$332,000
Price
-
June, 2011
-
Jun 6, 2011
Date
Sold (Public Records)
Public Records
$420,750
Price
Show More
Tax History for 4 Via Cancha
Assessed Value (2020):
--
| Year | Land Value | Improved Value | Assessed Value |
|---|---|---|---|
| 2020 | $373,824 | -- | -- |
Home Value Compared to the Market
This property vs the competition
About 4 Via Cancha
Detailed summary of property
Public Facts for 4 Via Cancha
Public county record property details
- Beds
- --
- Baths
- --
- Year built
- --
- Sq. Ft.
- --
- Lot Size
- 14,533
- Stories
- --
- Type
- Residential-Vacant Land
- Pool
- No
- Spa
- No
- County
- Orange
- Lot#
- 1,124
- APN
- 675-172-13
The source for these homes facts are from public records.
92673 Real Estate Sale History (Last 30 days)
Last 30 days of sale history and trends
Median List Price
$1,995,000
Median List Price/Sq.Ft.
$710
Median Sold Price
$2,200,000
Median Sold Price/Sq.Ft.
$685
Total Inventory
87
Median Sale to List Price %
102.35%
Avg Days on Market
18
Loan Type
Conventional (37.93%), FHA (0%), VA (3.45%), Cash (48.28%), Other (10.34%)
Thinking of Selling?
Is this your property?
Thinking of Selling?
Call, Text or Message
Thinking of Selling?
Call, Text or Message
Homes for Sale Near 4 Via Cancha
Nearby Homes for Sale
Homes for Lease Near 4 Via Cancha
Nearby Homes for Lease
Recently Leased Homes Near 4 Via Cancha
Related Resources to 4 Via Cancha
New Listings in 92673
Popular Zip Codes
Popular Cities
- Anaheim Hills Homes for Sale
- Brea Homes for Sale
- Corona Homes for Sale
- Fullerton Homes for Sale
- Huntington Beach Homes for Sale
- Irvine Homes for Sale
- La Habra Homes for Sale
- Long Beach Homes for Sale
- Los Angeles Homes for Sale
- Ontario Homes for Sale
- Placentia Homes for Sale
- Riverside Homes for Sale
- San Bernardino Homes for Sale
- Whittier Homes for Sale
- Yorba Linda Homes for Sale
- More Cities
Other San Clemente Resources
- San Clemente Homes for Sale
- San Clemente Townhomes for Sale
- San Clemente Condos for Sale
- San Clemente 1 Bedroom Homes for Sale
- San Clemente 2 Bedroom Homes for Sale
- San Clemente 3 Bedroom Homes for Sale
- San Clemente 4 Bedroom Homes for Sale
- San Clemente 5 Bedroom Homes for Sale
- San Clemente Single Story Homes for Sale
- San Clemente Homes for Sale with Pools
- San Clemente Homes for Sale with 3 Car Garages
- San Clemente New Homes for Sale
- San Clemente Homes for Sale with Large Lots
- San Clemente Cheapest Homes for Sale
- San Clemente Luxury Homes for Sale
- San Clemente Newest Listings for Sale
- San Clemente Homes Pending Sale
- San Clemente Recently Sold Homes
Based on information from California Regional Multiple Listing Service, Inc. as of 2019. This information is for your personal, non-commercial use and may not be used for any purpose other than to identify prospective properties you may be interested in purchasing. Display of MLS data is usually deemed reliable but is NOT guaranteed accurate by the MLS. Buyers are responsible for verifying the accuracy of all information and should investigate the data themselves or retain appropriate professionals. Information from sources other than the Listing Agent may have been included in the MLS data. Unless otherwise specified in writing, Broker/Agent has not and will not verify any information obtained from other sources. The Broker/Agent providing the information contained herein may or may not have been the Listing and/or Selling Agent.
