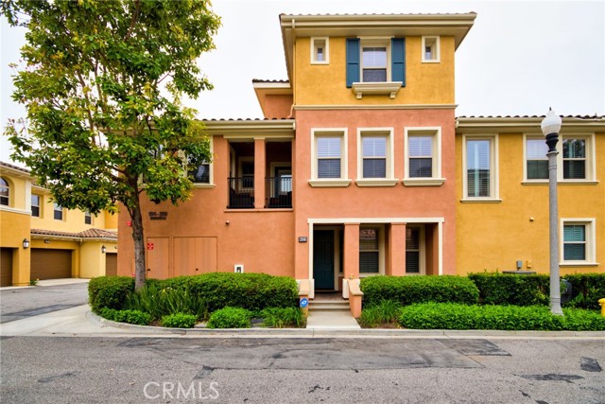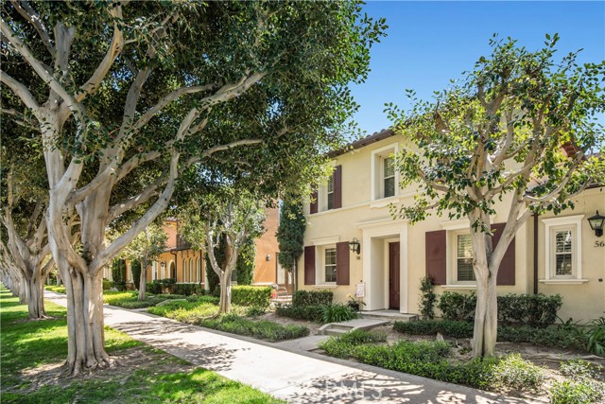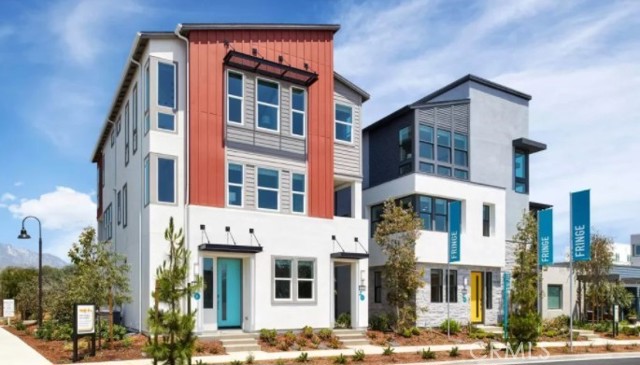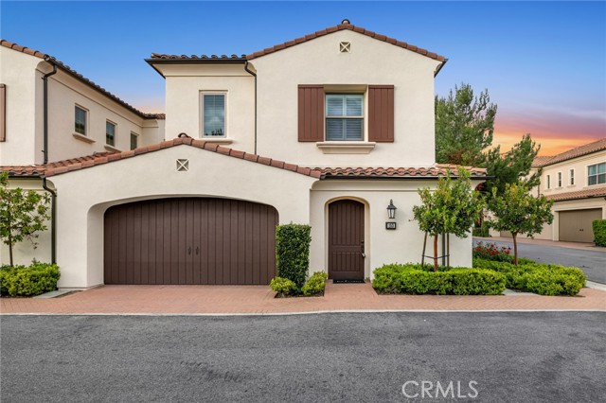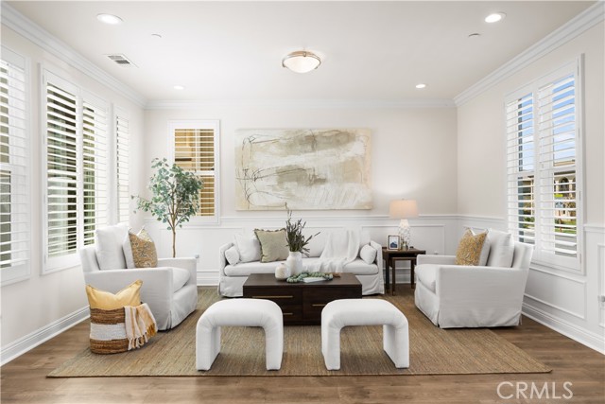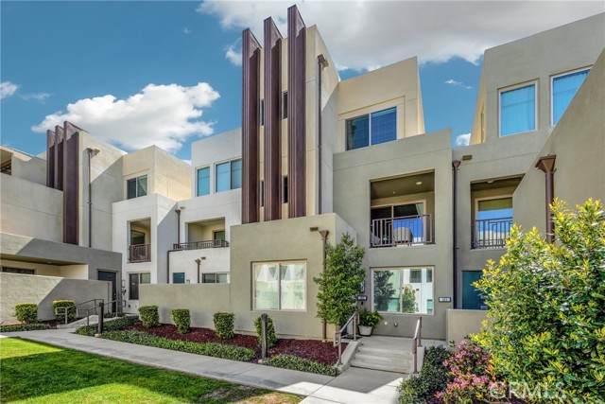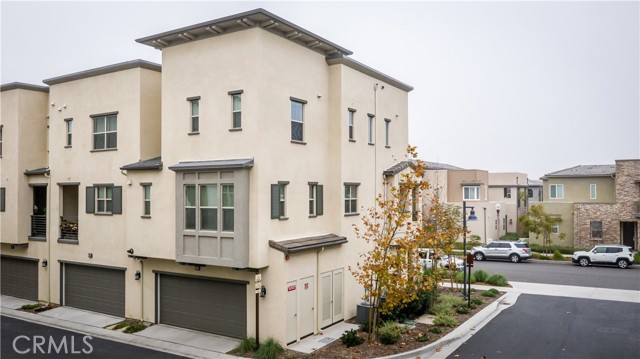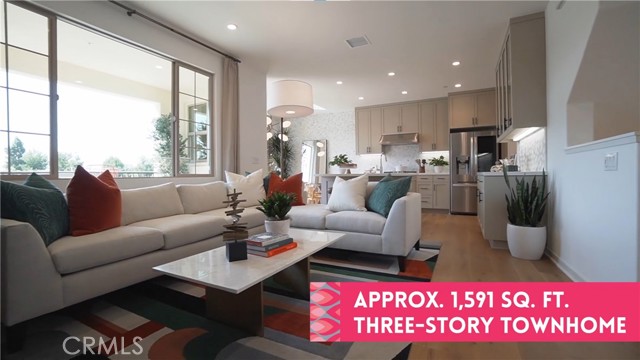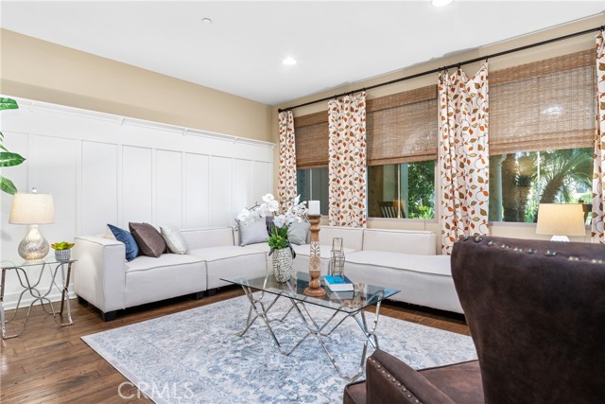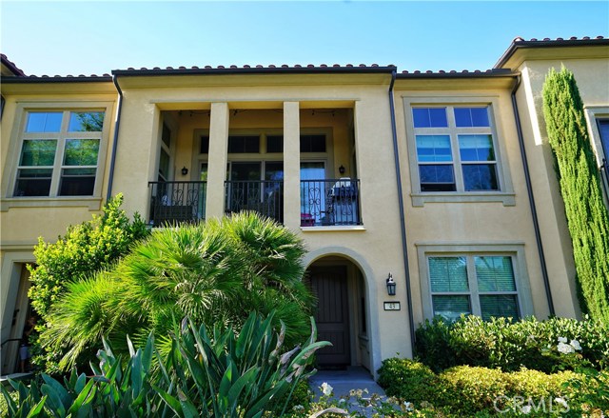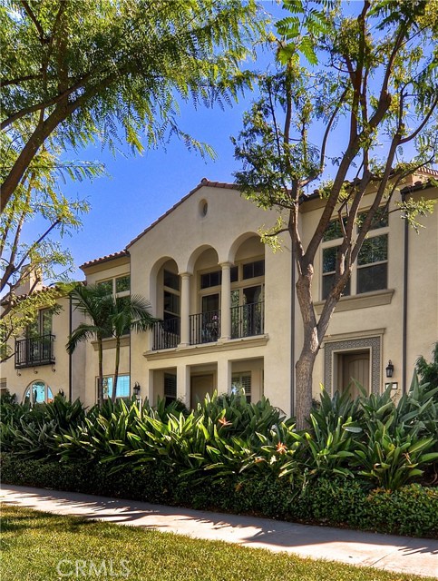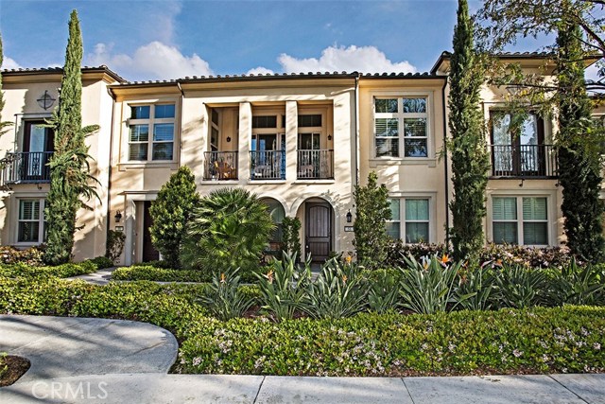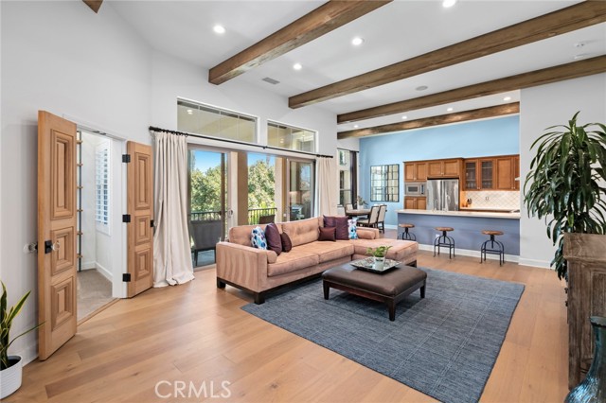
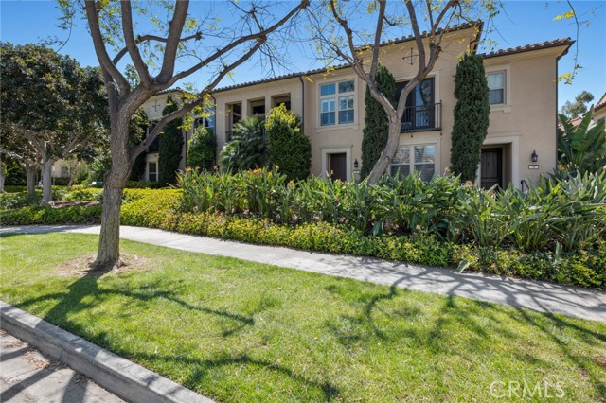
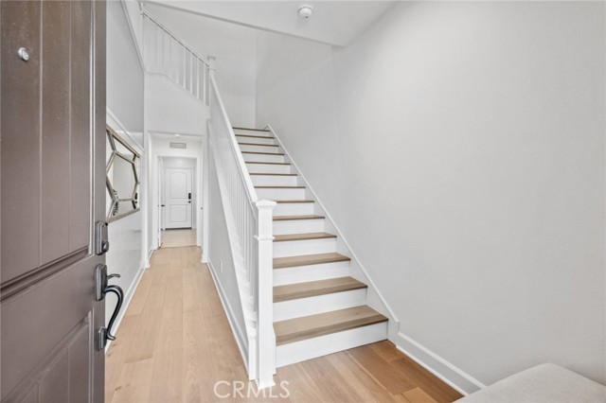
View Photos
40 City Stroll Irvine, CA 92620
$1,498,000
- 3 Beds
- 2.5 Baths
- 1,858 Sq.Ft.
Back Up Offer
Property Overview: 40 City Stroll Irvine, CA has 3 bedrooms, 2.5 bathrooms, 1,858 living square feet and -- square feet lot size. Call an Ardent Real Estate Group agent to verify current availability of this home or with any questions you may have.
Listed by Kelly Sletten | BRE #01932200 | Prism Link Properties
Co-listed by Nick Nguyen | BRE #01364249 | Prism Link Properties
Co-listed by Nick Nguyen | BRE #01364249 | Prism Link Properties
Last checked: 7 minutes ago |
Last updated: April 28th, 2024 |
Source CRMLS |
DOM: 9
Get a $4,494 Cash Reward
New
Buy this home with Ardent Real Estate Group and get $4,494 back.
Call/Text (714) 706-1823
Home details
- Lot Sq. Ft
- --
- HOA Dues
- $478/mo
- Year built
- 2010
- Garage
- 2 Car
- Property Type:
- Condominium
- Status
- Back Up Offer
- MLS#
- OC24073940
- City
- Irvine
- County
- Orange
- Time on Site
- 12 days
Show More
Open Houses for 40 City Stroll
No upcoming open houses
Schedule Tour
Loading...
Property Details for 40 City Stroll
Local Irvine Agent
Loading...
Sale History for 40 City Stroll
Last sold for $820,000 on December 3rd, 2019
-
April, 2024
-
Apr 25, 2024
Date
Back Up Offer
CRMLS: OC24073940
$1,498,000
Price
-
Apr 17, 2024
Date
Active
CRMLS: OC24073940
$1,498,000
Price
-
December, 2019
-
Dec 4, 2019
Date
Sold
CRMLS: PW19241184
$820,000
Price
-
Oct 19, 2019
Date
Pending
CRMLS: PW19241184
$819,000
Price
-
Oct 17, 2019
Date
Active
CRMLS: PW19241184
$819,000
Price
-
Oct 17, 2019
Date
Price Change
CRMLS: PW19241184
$819,000
Price
-
Oct 15, 2019
Date
Pending
CRMLS: PW19241184
$799,500
Price
-
Oct 11, 2019
Date
Active
CRMLS: PW19241184
$799,500
Price
-
Listing provided courtesy of CRMLS
-
December, 2019
-
Dec 3, 2019
Date
Sold (Public Records)
Public Records
$820,000
Price
-
May, 2019
-
May 3, 2019
Date
Canceled
CRMLS: OC19067167
$838,999
Price
-
Apr 8, 2019
Date
Active Under Contract
CRMLS: OC19067167
$838,999
Price
-
Mar 28, 2019
Date
Active
CRMLS: OC19067167
$838,999
Price
-
Listing provided courtesy of CRMLS
-
March, 2017
-
Mar 30, 2017
Date
Sold (Public Records)
Public Records
$764,000
Price
Show More
Tax History for 40 City Stroll
Assessed Value (2020):
$820,000
| Year | Land Value | Improved Value | Assessed Value |
|---|---|---|---|
| 2020 | $484,125 | $335,875 | $820,000 |
Home Value Compared to the Market
This property vs the competition
About 40 City Stroll
Detailed summary of property
Public Facts for 40 City Stroll
Public county record property details
- Beds
- 2
- Baths
- 2
- Year built
- 2010
- Sq. Ft.
- 1,842
- Lot Size
- --
- Stories
- --
- Type
- Condominium Unit (Residential)
- Pool
- No
- Spa
- No
- County
- Orange
- Lot#
- --
- APN
- 935-545-46
The source for these homes facts are from public records.
92620 Real Estate Sale History (Last 30 days)
Last 30 days of sale history and trends
Median List Price
$1,699,900
Median List Price/Sq.Ft.
$823
Median Sold Price
$1,680,000
Median Sold Price/Sq.Ft.
$844
Total Inventory
67
Median Sale to List Price %
100%
Avg Days on Market
10
Loan Type
Conventional (29.03%), FHA (0%), VA (0%), Cash (51.61%), Other (19.35%)
Tour This Home
Buy with Ardent Real Estate Group and save $4,494.
Contact Jon
Irvine Agent
Call, Text or Message
Irvine Agent
Call, Text or Message
Get a $4,494 Cash Reward
New
Buy this home with Ardent Real Estate Group and get $4,494 back.
Call/Text (714) 706-1823
Homes for Sale Near 40 City Stroll
Nearby Homes for Sale
Recently Sold Homes Near 40 City Stroll
Related Resources to 40 City Stroll
New Listings in 92620
Popular Zip Codes
Popular Cities
- Anaheim Hills Homes for Sale
- Brea Homes for Sale
- Corona Homes for Sale
- Fullerton Homes for Sale
- Huntington Beach Homes for Sale
- La Habra Homes for Sale
- Long Beach Homes for Sale
- Los Angeles Homes for Sale
- Ontario Homes for Sale
- Placentia Homes for Sale
- Riverside Homes for Sale
- San Bernardino Homes for Sale
- Whittier Homes for Sale
- Yorba Linda Homes for Sale
- More Cities
Other Irvine Resources
- Irvine Homes for Sale
- Irvine Townhomes for Sale
- Irvine Condos for Sale
- Irvine 1 Bedroom Homes for Sale
- Irvine 2 Bedroom Homes for Sale
- Irvine 3 Bedroom Homes for Sale
- Irvine 4 Bedroom Homes for Sale
- Irvine 5 Bedroom Homes for Sale
- Irvine Single Story Homes for Sale
- Irvine Homes for Sale with Pools
- Irvine Homes for Sale with 3 Car Garages
- Irvine New Homes for Sale
- Irvine Homes for Sale with Large Lots
- Irvine Cheapest Homes for Sale
- Irvine Luxury Homes for Sale
- Irvine Newest Listings for Sale
- Irvine Homes Pending Sale
- Irvine Recently Sold Homes
Based on information from California Regional Multiple Listing Service, Inc. as of 2019. This information is for your personal, non-commercial use and may not be used for any purpose other than to identify prospective properties you may be interested in purchasing. Display of MLS data is usually deemed reliable but is NOT guaranteed accurate by the MLS. Buyers are responsible for verifying the accuracy of all information and should investigate the data themselves or retain appropriate professionals. Information from sources other than the Listing Agent may have been included in the MLS data. Unless otherwise specified in writing, Broker/Agent has not and will not verify any information obtained from other sources. The Broker/Agent providing the information contained herein may or may not have been the Listing and/or Selling Agent.
