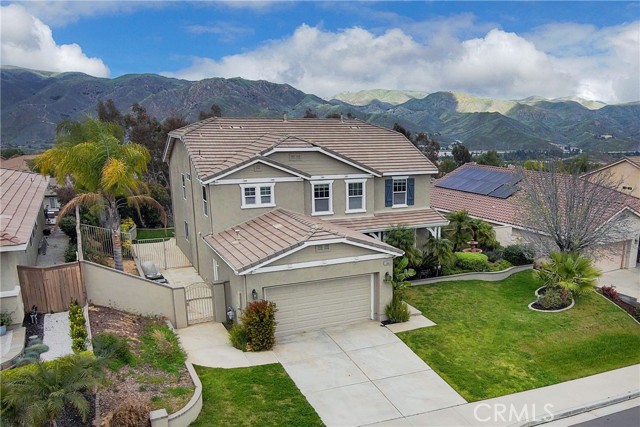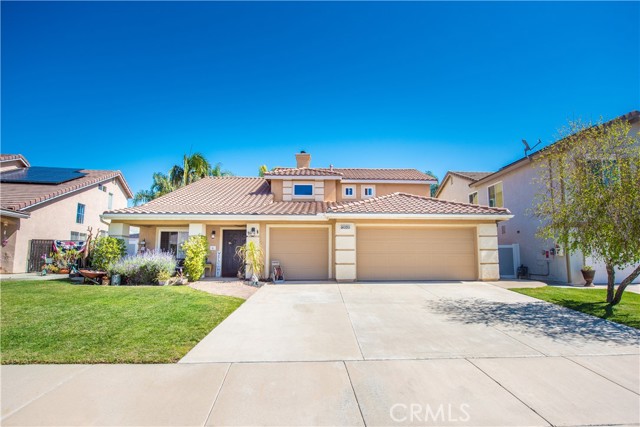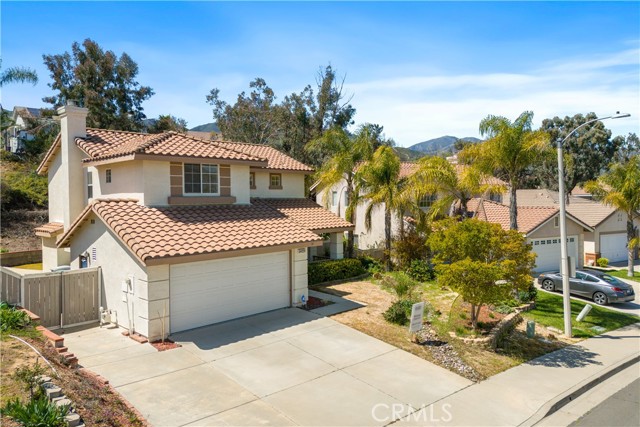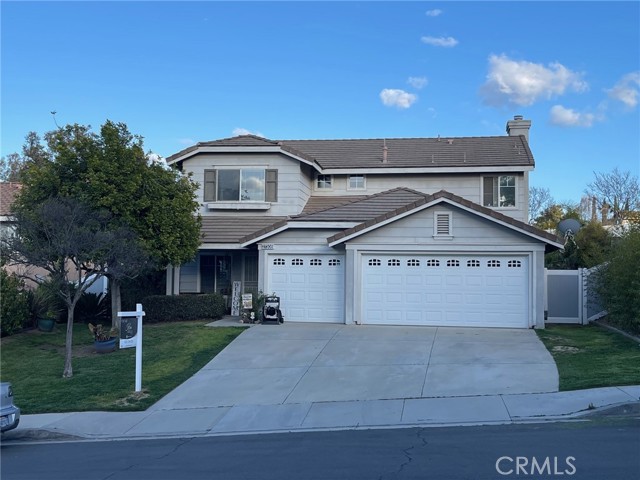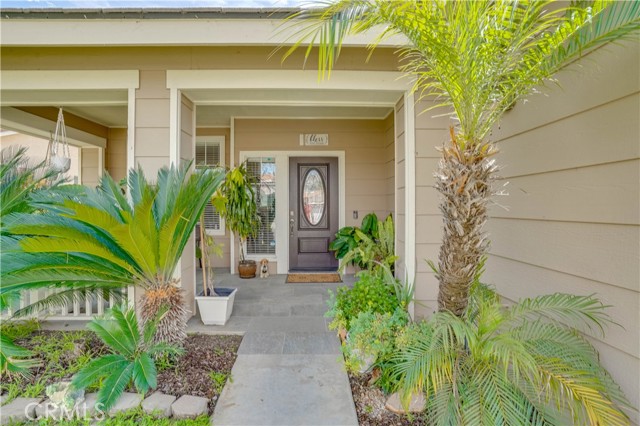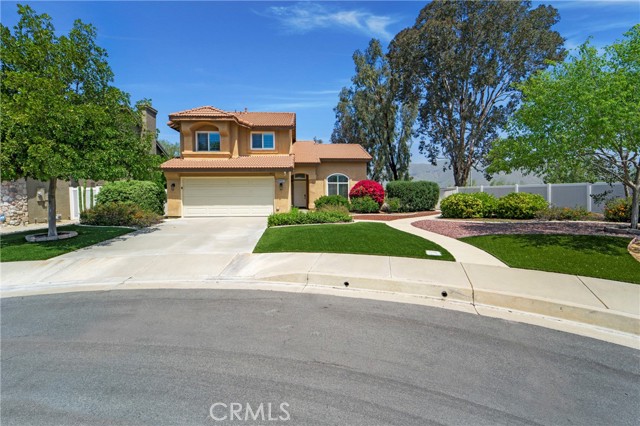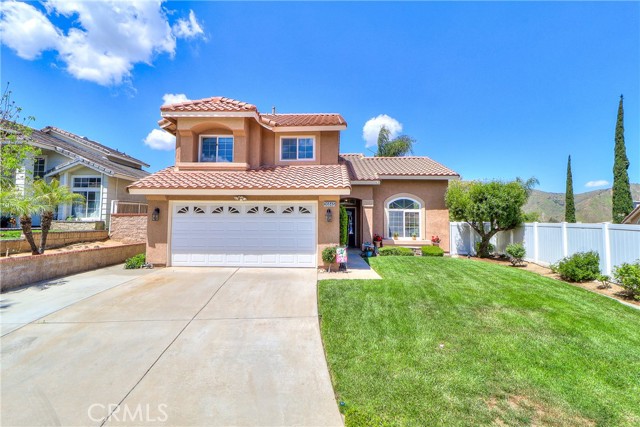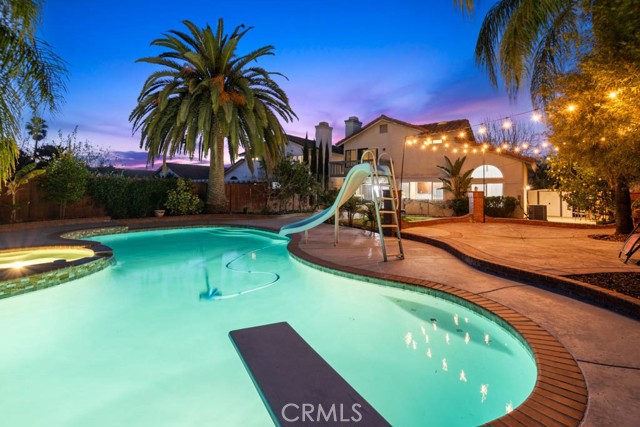
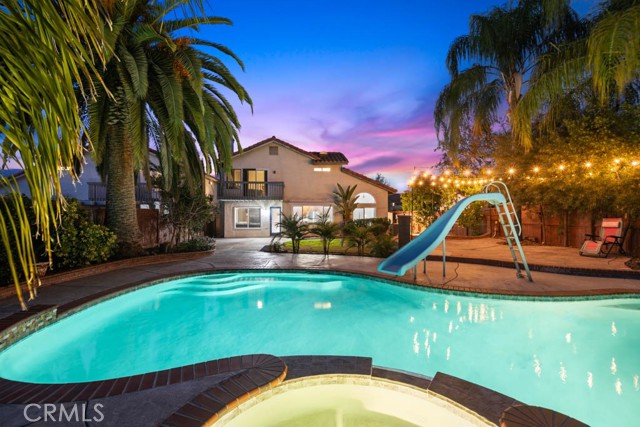
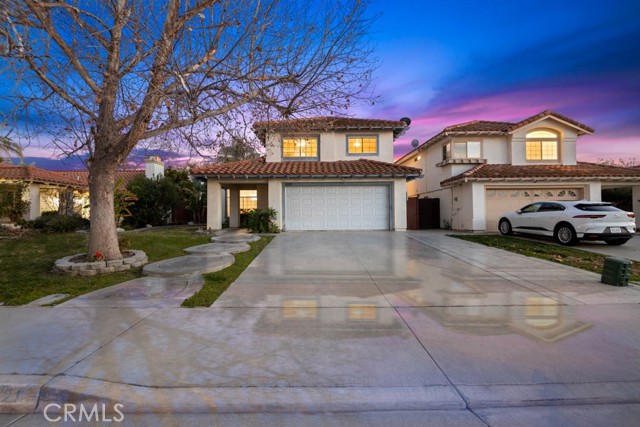
View Photos
40020 Calle Yorba Vista Murrieta, CA 92562
$699,900
- 5 Beds
- 3 Baths
- 2,012 Sq.Ft.
Pending
Property Overview: 40020 Calle Yorba Vista Murrieta, CA has 5 bedrooms, 3 bathrooms, 2,012 living square feet and 8,276 square feet lot size. Call an Ardent Real Estate Group agent to verify current availability of this home or with any questions you may have.
Listed by David Robinson | BRE #01279875 | INNOVA Realty Group
Last checked: 20 seconds ago |
Last updated: April 24th, 2024 |
Source CRMLS |
DOM: 27
Get a $2,100 Cash Reward
New
Buy this home with Ardent Real Estate Group and get $2,100 back.
Call/Text (714) 706-1823
Home details
- Lot Sq. Ft
- 8,276
- HOA Dues
- $0/mo
- Year built
- 1988
- Garage
- 2 Car
- Property Type:
- Single Family Home
- Status
- Pending
- MLS#
- SW24012417
- City
- Murrieta
- County
- Riverside
- Time on Site
- 100 days
Show More
Open Houses for 40020 Calle Yorba Vista
No upcoming open houses
Schedule Tour
Loading...
Virtual Tour
Use the following link to view this property's virtual tour:
Property Details for 40020 Calle Yorba Vista
Local Murrieta Agent
Loading...
Sale History for 40020 Calle Yorba Vista
Last leased for $3,600 on October 5th, 2022
-
April, 2024
-
Apr 24, 2024
Date
Pending
CRMLS: SW24012417
$699,900
Price
-
Jan 22, 2024
Date
Active
CRMLS: SW24012417
$699,900
Price
-
October, 2022
-
Oct 5, 2022
Date
Leased
CRMLS: SW22201282
$3,600
Price
-
Sep 14, 2022
Date
Active
CRMLS: SW22201282
$3,600
Price
-
Listing provided courtesy of CRMLS
-
April, 2012
-
Apr 20, 2012
Date
Sold (Public Records)
Public Records
$215,000
Price
-
June, 2011
-
Jun 15, 2011
Date
Sold (Public Records)
Public Records
$164,100
Price
Show More
Tax History for 40020 Calle Yorba Vista
Assessed Value (2020):
$246,917
| Year | Land Value | Improved Value | Assessed Value |
|---|---|---|---|
| 2020 | $57,418 | $189,499 | $246,917 |
Home Value Compared to the Market
This property vs the competition
About 40020 Calle Yorba Vista
Detailed summary of property
Public Facts for 40020 Calle Yorba Vista
Public county record property details
- Beds
- 5
- Baths
- 2
- Year built
- 1988
- Sq. Ft.
- 2,012
- Lot Size
- 7,840
- Stories
- 2
- Type
- Single Family Residential
- Pool
- Yes
- Spa
- No
- County
- Riverside
- Lot#
- 106
- APN
- 948-333-026
The source for these homes facts are from public records.
92562 Real Estate Sale History (Last 30 days)
Last 30 days of sale history and trends
Median List Price
$715,000
Median List Price/Sq.Ft.
$355
Median Sold Price
$645,000
Median Sold Price/Sq.Ft.
$320
Total Inventory
230
Median Sale to List Price %
100.81%
Avg Days on Market
39
Loan Type
Conventional (40.32%), FHA (4.84%), VA (17.74%), Cash (22.58%), Other (14.52%)
Tour This Home
Buy with Ardent Real Estate Group and save $2,100.
Contact Jon
Murrieta Agent
Call, Text or Message
Murrieta Agent
Call, Text or Message
Get a $2,100 Cash Reward
New
Buy this home with Ardent Real Estate Group and get $2,100 back.
Call/Text (714) 706-1823
Homes for Sale Near 40020 Calle Yorba Vista
Nearby Homes for Sale
Recently Sold Homes Near 40020 Calle Yorba Vista
Related Resources to 40020 Calle Yorba Vista
New Listings in 92562
Popular Zip Codes
Popular Cities
- Anaheim Hills Homes for Sale
- Brea Homes for Sale
- Corona Homes for Sale
- Fullerton Homes for Sale
- Huntington Beach Homes for Sale
- Irvine Homes for Sale
- La Habra Homes for Sale
- Long Beach Homes for Sale
- Los Angeles Homes for Sale
- Ontario Homes for Sale
- Placentia Homes for Sale
- Riverside Homes for Sale
- San Bernardino Homes for Sale
- Whittier Homes for Sale
- Yorba Linda Homes for Sale
- More Cities
Other Murrieta Resources
- Murrieta Homes for Sale
- Murrieta Townhomes for Sale
- Murrieta Condos for Sale
- Murrieta 1 Bedroom Homes for Sale
- Murrieta 2 Bedroom Homes for Sale
- Murrieta 3 Bedroom Homes for Sale
- Murrieta 4 Bedroom Homes for Sale
- Murrieta 5 Bedroom Homes for Sale
- Murrieta Single Story Homes for Sale
- Murrieta Homes for Sale with Pools
- Murrieta Homes for Sale with 3 Car Garages
- Murrieta New Homes for Sale
- Murrieta Homes for Sale with Large Lots
- Murrieta Cheapest Homes for Sale
- Murrieta Luxury Homes for Sale
- Murrieta Newest Listings for Sale
- Murrieta Homes Pending Sale
- Murrieta Recently Sold Homes
Based on information from California Regional Multiple Listing Service, Inc. as of 2019. This information is for your personal, non-commercial use and may not be used for any purpose other than to identify prospective properties you may be interested in purchasing. Display of MLS data is usually deemed reliable but is NOT guaranteed accurate by the MLS. Buyers are responsible for verifying the accuracy of all information and should investigate the data themselves or retain appropriate professionals. Information from sources other than the Listing Agent may have been included in the MLS data. Unless otherwise specified in writing, Broker/Agent has not and will not verify any information obtained from other sources. The Broker/Agent providing the information contained herein may or may not have been the Listing and/or Selling Agent.

