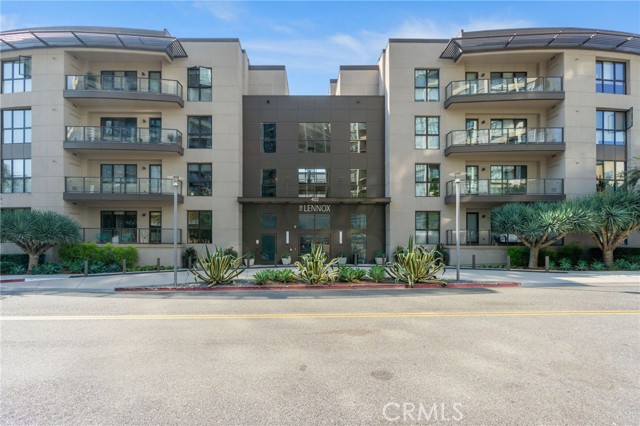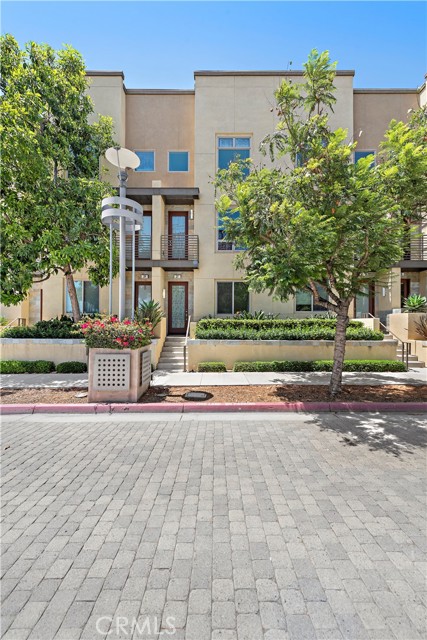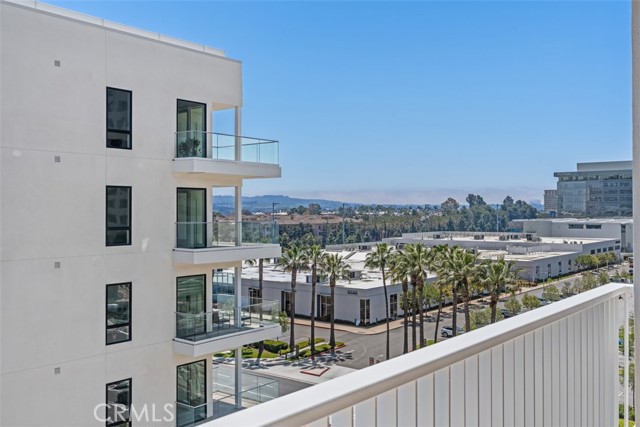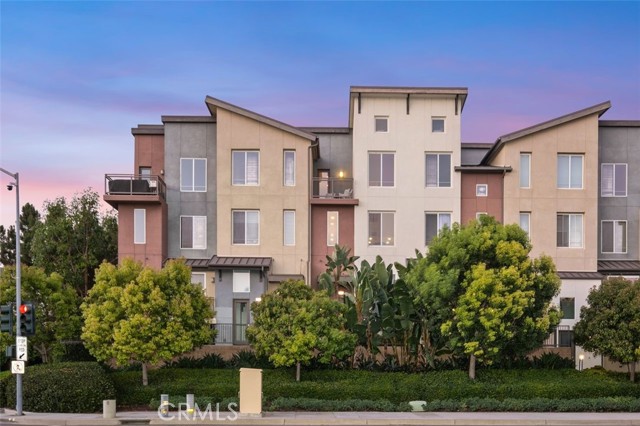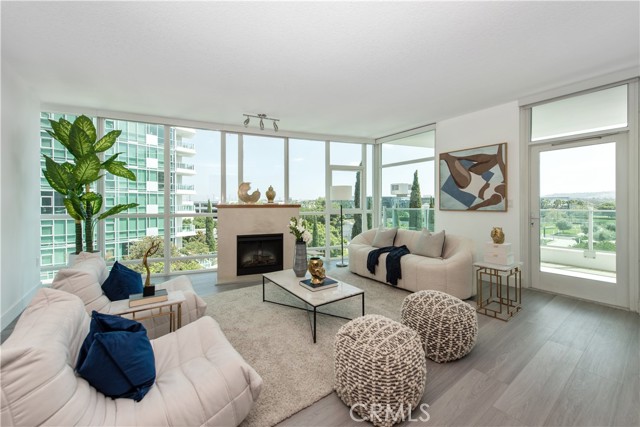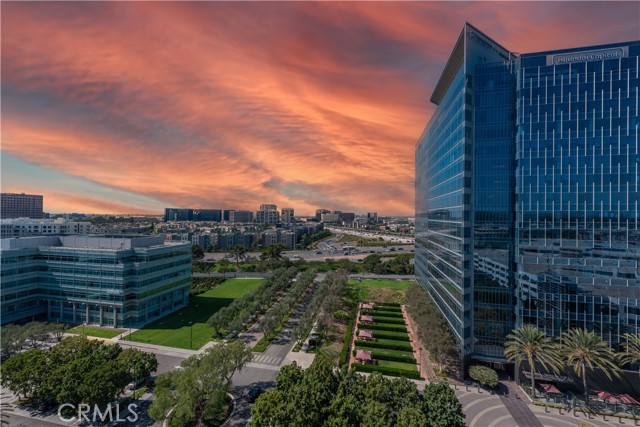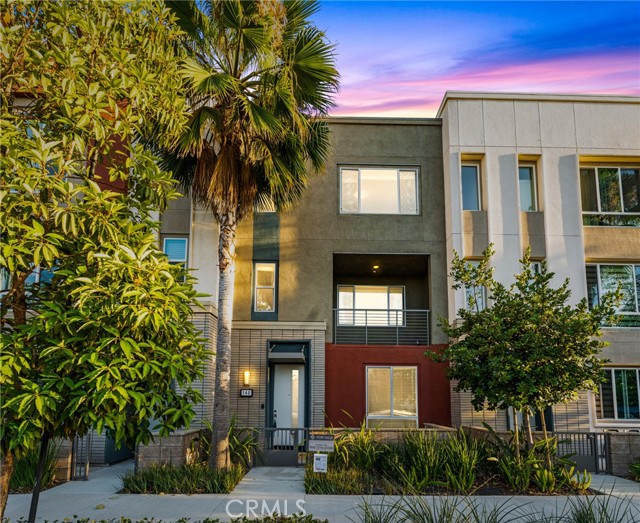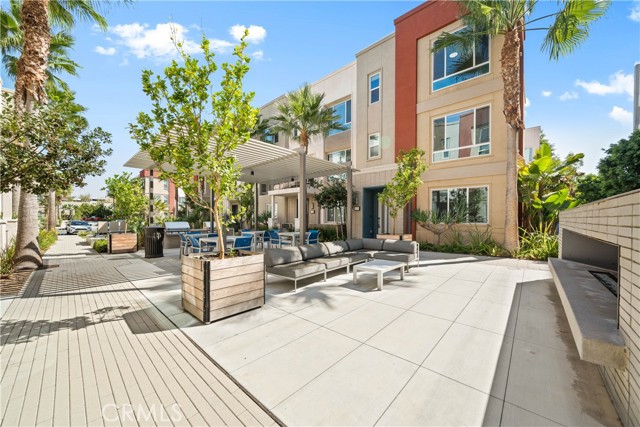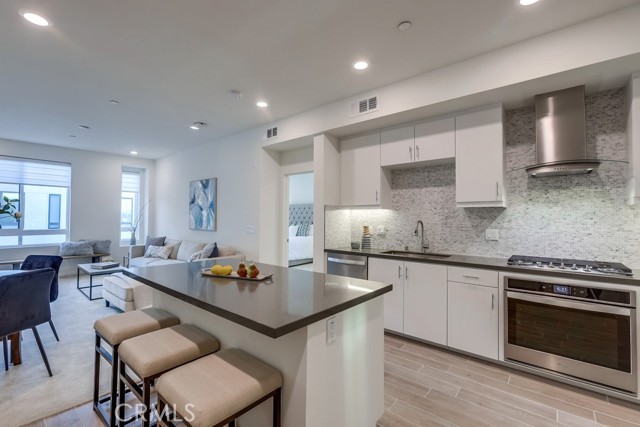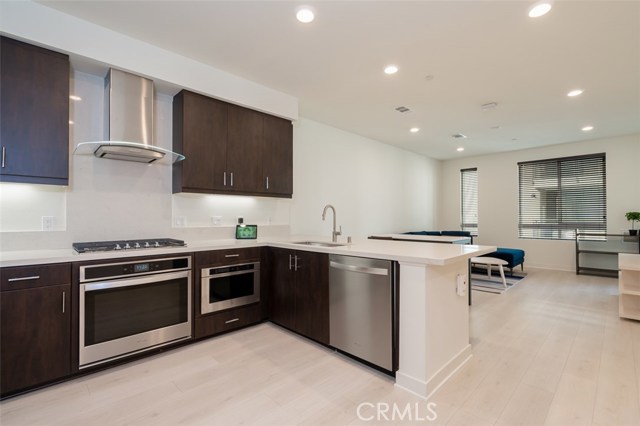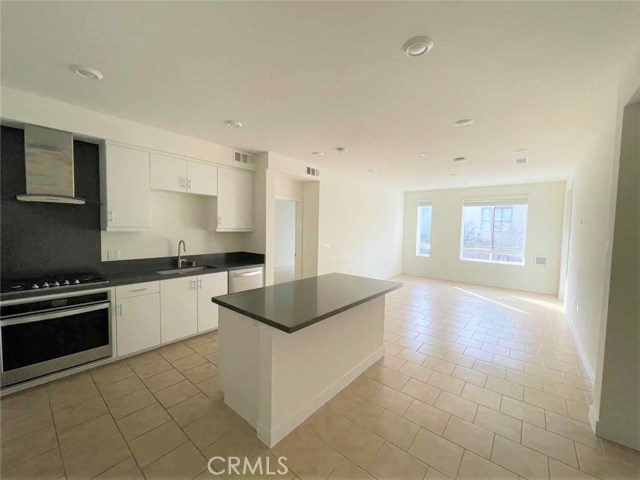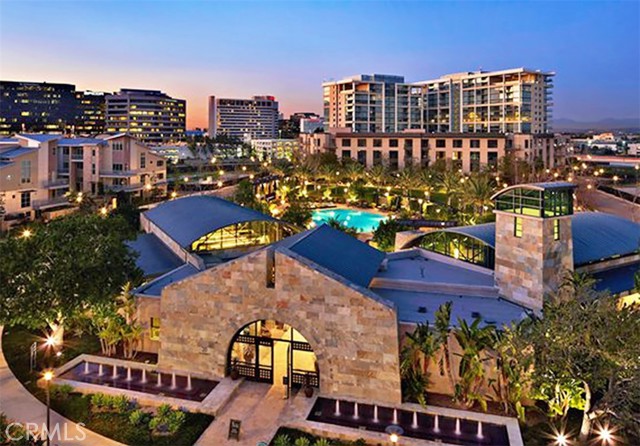
Open Sun 12pm-3pm
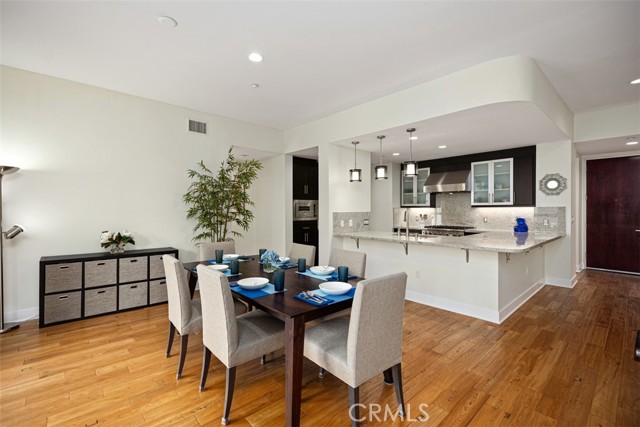
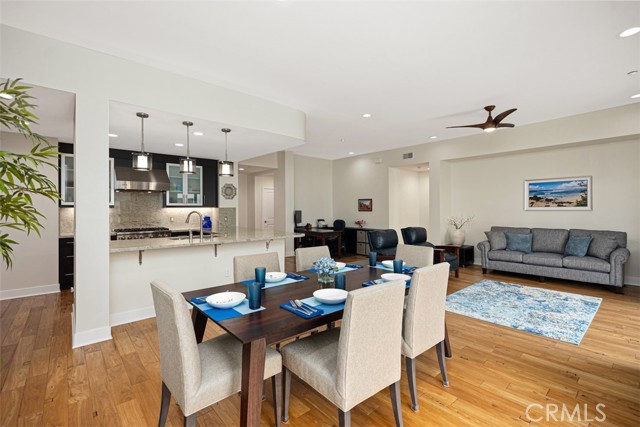
View Photos
402 Rockefeller #408 Irvine, CA 92612
$1,336,000
- 2 Beds
- 2.5 Baths
- 2,081 Sq.Ft.
For Sale
Property Overview: 402 Rockefeller #408 Irvine, CA has 2 bedrooms, 2.5 bathrooms, 2,081 living square feet and -- square feet lot size. Call an Ardent Real Estate Group agent to verify current availability of this home or with any questions you may have.
Listed by Bita Tahmasebi | BRE #01976507 | Berkshire Hathaway HomeService
Co-listed by Kambiz Ansari | BRE #02133338 | Berkshire Hathaway HomeService
Co-listed by Kambiz Ansari | BRE #02133338 | Berkshire Hathaway HomeService
Last checked: 7 minutes ago |
Last updated: September 25th, 2024 |
Source CRMLS |
DOM: 9
Home details
- Lot Sq. Ft
- --
- HOA Dues
- $1296/mo
- Year built
- 2012
- Garage
- 2 Car
- Property Type:
- Condominium
- Status
- Active
- MLS#
- OC24191861
- City
- Irvine
- County
- Orange
- Time on Site
- 12 days
Show More
Open Houses for 402 Rockefeller #408
Sunday, Sep 29th:
12:00pm-3:00pm
Schedule Tour
Loading...
Property Details for 402 Rockefeller #408
Local Irvine Agent
Loading...
Sale History for 402 Rockefeller #408
Last sold for $1,250,000 on August 31st, 2023
-
September, 2024
-
Sep 16, 2024
Date
Active
CRMLS: OC24191861
$1,336,000
Price
-
September, 2024
-
Sep 11, 2024
Date
Canceled
CRMLS: OC24117290
$1,336,000
Price
-
Jun 20, 2024
Date
Active
CRMLS: OC24117290
$1,336,000
Price
-
Listing provided courtesy of CRMLS
-
August, 2023
-
Aug 31, 2023
Date
Sold
CRMLS: OC23147099
$1,250,000
Price
-
Aug 9, 2023
Date
Active
CRMLS: OC23147099
$1,250,000
Price
-
Listing provided courtesy of CRMLS
-
January, 2021
-
Jan 19, 2021
Date
Expired
CRMLS: NP20141259
$949,000
Price
-
Jul 18, 2020
Date
Active
CRMLS: NP20141259
$949,000
Price
-
Listing provided courtesy of CRMLS
-
May, 2020
-
May 12, 2020
Date
Expired
CRMLS: NP19191571
$1,000,000
Price
-
Aug 11, 2019
Date
Active
CRMLS: NP19191571
$1,000,000
Price
-
Listing provided courtesy of CRMLS
-
April, 2014
-
Apr 25, 2014
Date
Sold (Public Records)
Public Records
$789,000
Price
Show More
Tax History for 402 Rockefeller #408
Assessed Value (2020):
$884,383
| Year | Land Value | Improved Value | Assessed Value |
|---|---|---|---|
| 2020 | $428,638 | $455,745 | $884,383 |
Home Value Compared to the Market
This property vs the competition
About 402 Rockefeller #408
Detailed summary of property
Public Facts for 402 Rockefeller #408
Public county record property details
- Beds
- 2
- Baths
- 2
- Year built
- 2007
- Sq. Ft.
- 1,992
- Lot Size
- --
- Stories
- --
- Type
- Condominium Unit (Residential)
- Pool
- No
- Spa
- No
- County
- Orange
- Lot#
- 15
- APN
- 930-241-65
The source for these homes facts are from public records.
92612 Real Estate Sale History (Last 30 days)
Last 30 days of sale history and trends
Median List Price
$1,195,000
Median List Price/Sq.Ft.
$804
Median Sold Price
$1,000,000
Median Sold Price/Sq.Ft.
$805
Total Inventory
79
Median Sale to List Price %
94.35%
Avg Days on Market
30
Loan Type
Conventional (13.79%), FHA (0%), VA (0%), Cash (58.62%), Other (24.14%)
Homes for Sale Near 402 Rockefeller #408
Nearby Homes for Sale
Recently Sold Homes Near 402 Rockefeller #408
Related Resources to 402 Rockefeller #408
New Listings in 92612
Popular Zip Codes
Popular Cities
- Anaheim Hills Homes for Sale
- Brea Homes for Sale
- Corona Homes for Sale
- Fullerton Homes for Sale
- Huntington Beach Homes for Sale
- La Habra Homes for Sale
- Long Beach Homes for Sale
- Los Angeles Homes for Sale
- Ontario Homes for Sale
- Placentia Homes for Sale
- Riverside Homes for Sale
- San Bernardino Homes for Sale
- Whittier Homes for Sale
- Yorba Linda Homes for Sale
- More Cities
Other Irvine Resources
- Irvine Homes for Sale
- Irvine Townhomes for Sale
- Irvine Condos for Sale
- Irvine 1 Bedroom Homes for Sale
- Irvine 2 Bedroom Homes for Sale
- Irvine 3 Bedroom Homes for Sale
- Irvine 4 Bedroom Homes for Sale
- Irvine 5 Bedroom Homes for Sale
- Irvine Single Story Homes for Sale
- Irvine Homes for Sale with Pools
- Irvine Homes for Sale with 3 Car Garages
- Irvine New Homes for Sale
- Irvine Homes for Sale with Large Lots
- Irvine Cheapest Homes for Sale
- Irvine Luxury Homes for Sale
- Irvine Newest Listings for Sale
- Irvine Homes Pending Sale
- Irvine Recently Sold Homes
Based on information from California Regional Multiple Listing Service, Inc. as of 2019. This information is for your personal, non-commercial use and may not be used for any purpose other than to identify prospective properties you may be interested in purchasing. Display of MLS data is usually deemed reliable but is NOT guaranteed accurate by the MLS. Buyers are responsible for verifying the accuracy of all information and should investigate the data themselves or retain appropriate professionals. Information from sources other than the Listing Agent may have been included in the MLS data. Unless otherwise specified in writing, Broker/Agent has not and will not verify any information obtained from other sources. The Broker/Agent providing the information contained herein may or may not have been the Listing and/or Selling Agent.
