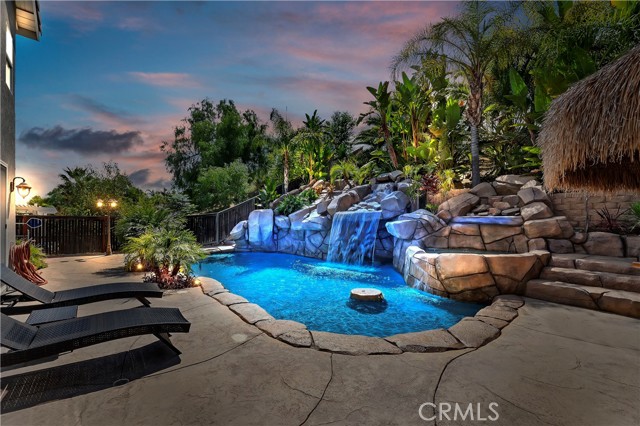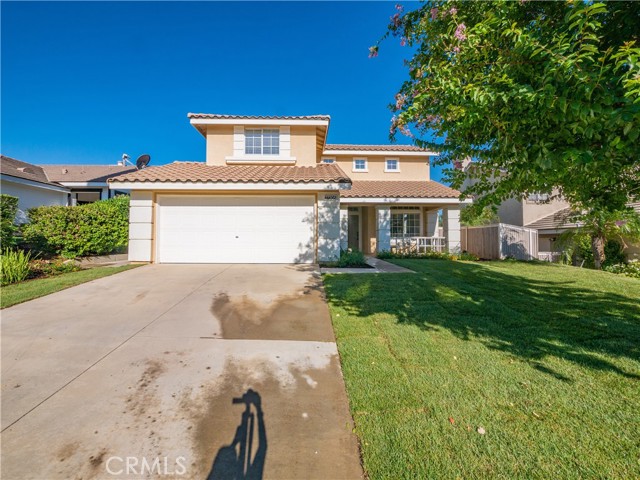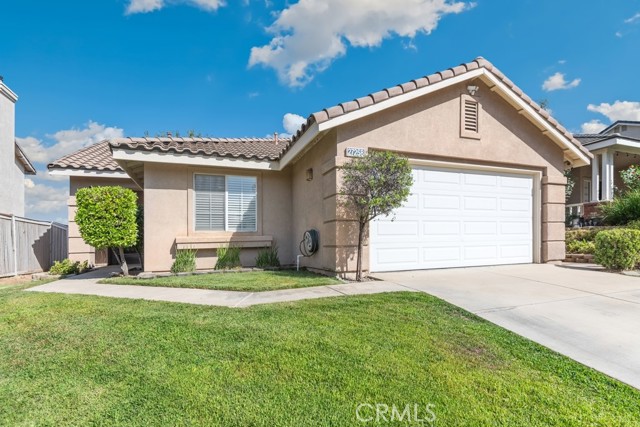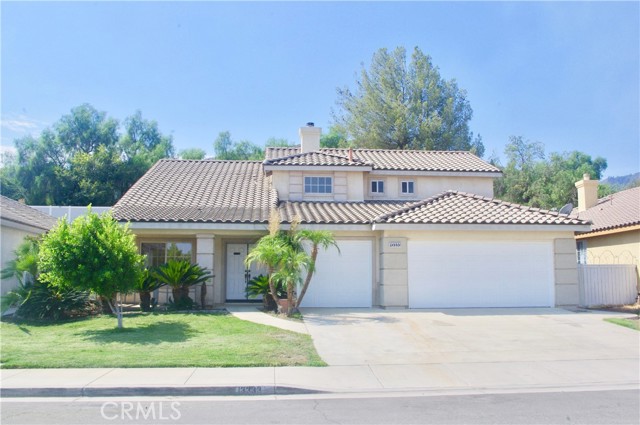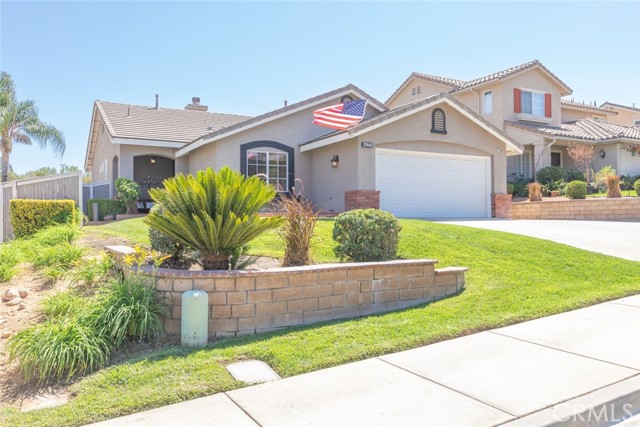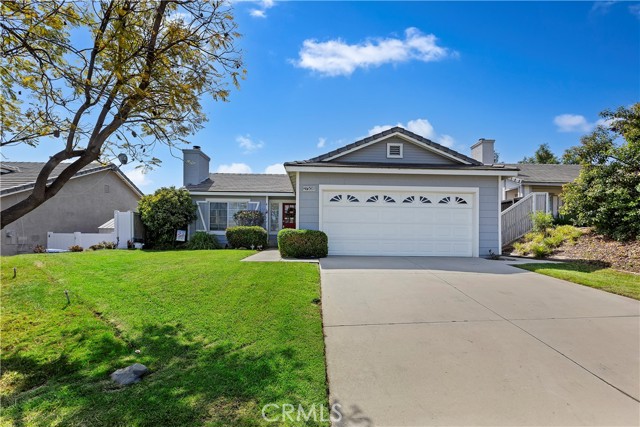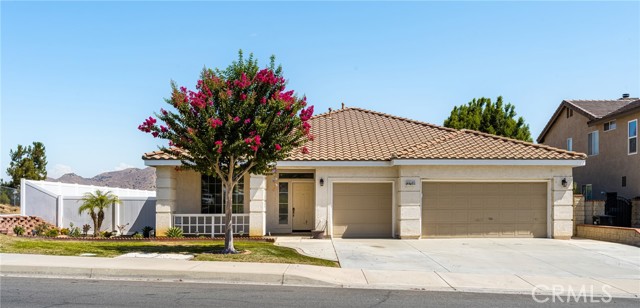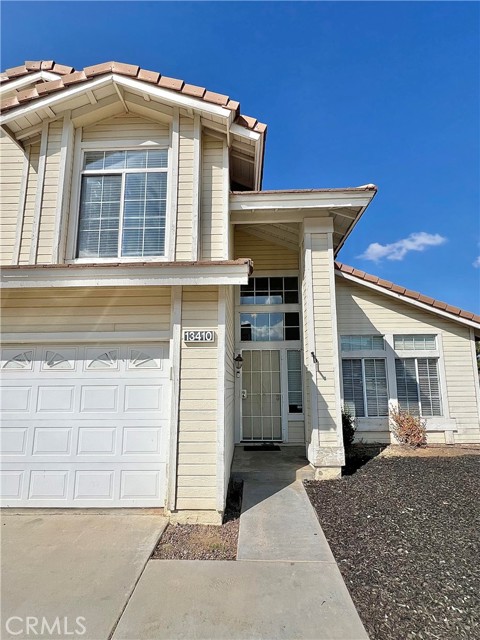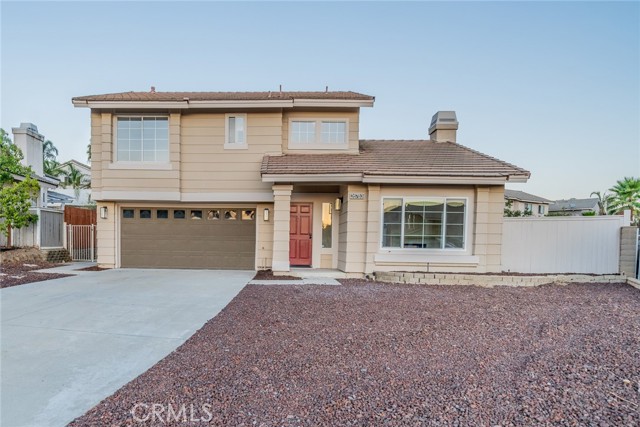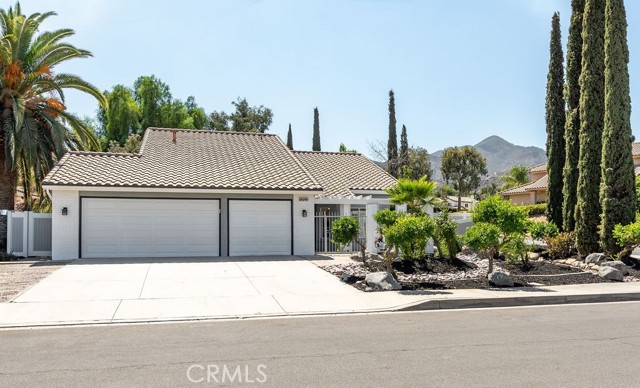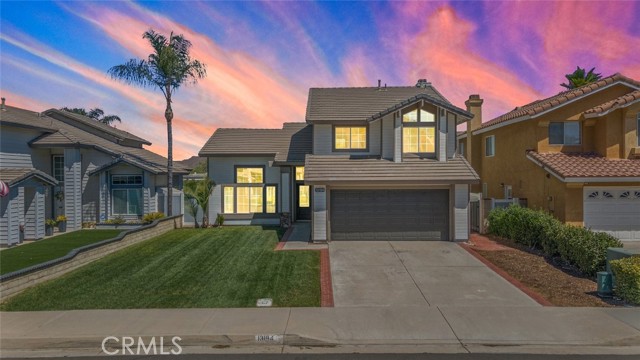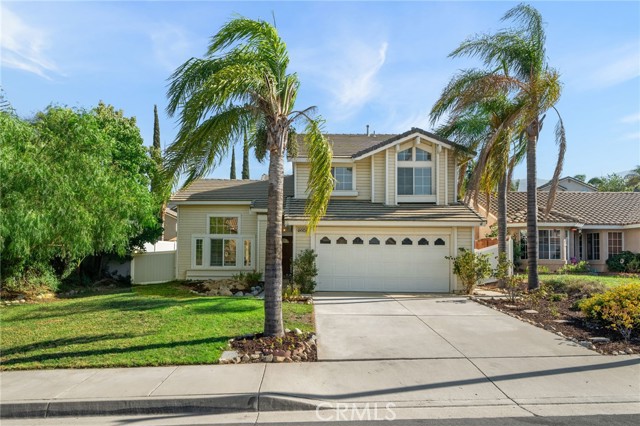4024 Crest Heights Fallbrook, CA 92028
$550,000
Sold Price as of 10/14/2013
- 4 Beds
- 4 Baths
- 3,578 Sq.Ft.
Off Market
Property Overview: 4024 Crest Heights Fallbrook, CA has 4 bedrooms, 4 bathrooms, 3,578 living square feet and 174,240 square feet lot size. Call an Ardent Real Estate Group agent with any questions you may have.
Home Value Compared to the Market
Refinance your Current Mortgage and Save
Save $
You could be saving money by taking advantage of a lower rate and reducing your monthly payment. See what current rates are at and get a free no-obligation quote on today's refinance rates.
Local Fallbrook Agent
Loading...
Sale History for 4024 Crest Heights
Last sold for $550,000 on October 14th, 2013
-
January, 2021
-
Jan 30, 2021
Date
Expired
CRMLS: 200007535
$1,000,000
Price
-
Jul 16, 2020
Date
Withdrawn
CRMLS: 200007535
$1,000,000
Price
-
Feb 14, 2020
Date
Active
CRMLS: 200007535
$1,000,000
Price
-
Listing provided courtesy of CRMLS
-
September, 2019
-
Sep 18, 2019
Date
Canceled
CRMLS: SW19040587
$975,000
Price
-
Feb 22, 2019
Date
Active
CRMLS: SW19040587
$975,000
Price
-
Listing provided courtesy of CRMLS
-
January, 2019
-
Jan 1, 2019
Date
Expired
CRMLS: SW18155672
$1,075,000
Price
-
Oct 4, 2018
Date
Withdrawn
CRMLS: SW18155672
$1,075,000
Price
-
Jun 29, 2018
Date
Active
CRMLS: SW18155672
$1,075,000
Price
-
Listing provided courtesy of CRMLS
-
December, 2018
-
Dec 30, 2018
Date
Sold
CRMLS: 130037729
$549,900
Price
-
Listing provided courtesy of CRMLS
-
October, 2013
-
Oct 14, 2013
Date
Sold (Public Records)
Public Records
$550,000
Price
-
February, 2013
-
Feb 4, 2013
Date
Sold (Public Records)
Public Records
--
Price
Show More
Tax History for 4024 Crest Heights
Assessed Value (2020):
$627,363
| Year | Land Value | Improved Value | Assessed Value |
|---|---|---|---|
| 2020 | $284,617 | $342,746 | $627,363 |
About 4024 Crest Heights
Detailed summary of property
Public Facts for 4024 Crest Heights
Public county record property details
- Beds
- 4
- Baths
- 4
- Year built
- 2010
- Sq. Ft.
- 3,578
- Lot Size
- 174,240
- Stories
- --
- Type
- Single Family Residential
- Pool
- No
- Spa
- No
- County
- San Diego
- Lot#
- --
- APN
- 108-160-23-00
The source for these homes facts are from public records.
92028 Real Estate Sale History (Last 30 days)
Last 30 days of sale history and trends
Median List Price
$989,999
Median List Price/Sq.Ft.
$448
Median Sold Price
$835,000
Median Sold Price/Sq.Ft.
$416
Total Inventory
212
Median Sale to List Price %
99.52%
Avg Days on Market
26
Loan Type
Conventional (46.15%), FHA (7.69%), VA (11.54%), Cash (26.92%), Other (7.69%)
Thinking of Selling?
Is this your property?
Thinking of Selling?
Call, Text or Message
Thinking of Selling?
Call, Text or Message
Refinance your Current Mortgage and Save
Save $
You could be saving money by taking advantage of a lower rate and reducing your monthly payment. See what current rates are at and get a free no-obligation quote on today's refinance rates.
Homes for Sale Near 4024 Crest Heights
Nearby Homes for Sale
Recently Sold Homes Near 4024 Crest Heights
Nearby Homes to 4024 Crest Heights
Data from public records.
3 Beds |
2 Baths |
2,036 Sq. Ft.
3 Beds |
2 Baths |
2,286 Sq. Ft.
3 Beds |
2 Baths |
2,051 Sq. Ft.
2 Beds |
2 Baths |
1,380 Sq. Ft.
4 Beds |
4 Baths |
4,410 Sq. Ft.
4 Beds |
3 Baths |
3,220 Sq. Ft.
-- Beds |
-- Baths |
-- Sq. Ft.
3 Beds |
2 Baths |
1,707 Sq. Ft.
3 Beds |
3 Baths |
3,354 Sq. Ft.
3 Beds |
2 Baths |
3,036 Sq. Ft.
-- Beds |
-- Baths |
-- Sq. Ft.
2 Beds |
1 Baths |
1,600 Sq. Ft.
Related Resources to 4024 Crest Heights
New Listings in 92028
Popular Zip Codes
Popular Cities
- Anaheim Hills Homes for Sale
- Brea Homes for Sale
- Corona Homes for Sale
- Fullerton Homes for Sale
- Huntington Beach Homes for Sale
- Irvine Homes for Sale
- La Habra Homes for Sale
- Long Beach Homes for Sale
- Los Angeles Homes for Sale
- Ontario Homes for Sale
- Placentia Homes for Sale
- Riverside Homes for Sale
- San Bernardino Homes for Sale
- Whittier Homes for Sale
- Yorba Linda Homes for Sale
- More Cities
Other Fallbrook Resources
- Fallbrook Homes for Sale
- Fallbrook Townhomes for Sale
- Fallbrook Condos for Sale
- Fallbrook 1 Bedroom Homes for Sale
- Fallbrook 2 Bedroom Homes for Sale
- Fallbrook 3 Bedroom Homes for Sale
- Fallbrook 4 Bedroom Homes for Sale
- Fallbrook 5 Bedroom Homes for Sale
- Fallbrook Single Story Homes for Sale
- Fallbrook Homes for Sale with Pools
- Fallbrook Homes for Sale with 3 Car Garages
- Fallbrook New Homes for Sale
- Fallbrook Homes for Sale with Large Lots
- Fallbrook Cheapest Homes for Sale
- Fallbrook Luxury Homes for Sale
- Fallbrook Newest Listings for Sale
- Fallbrook Homes Pending Sale
- Fallbrook Recently Sold Homes
