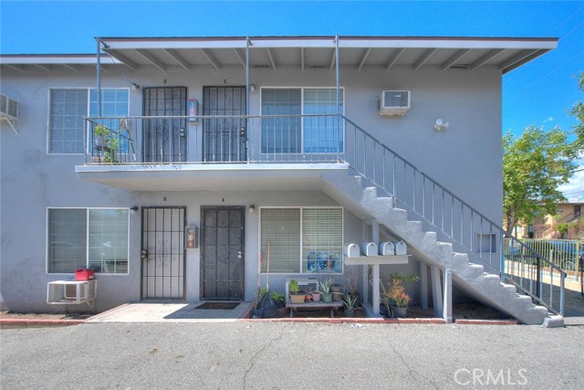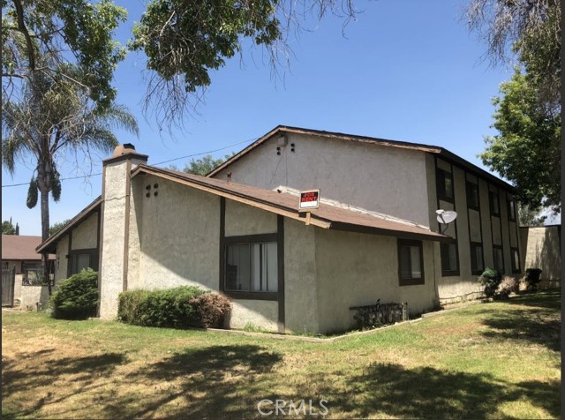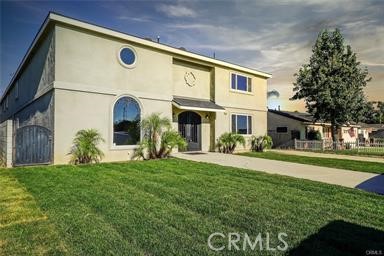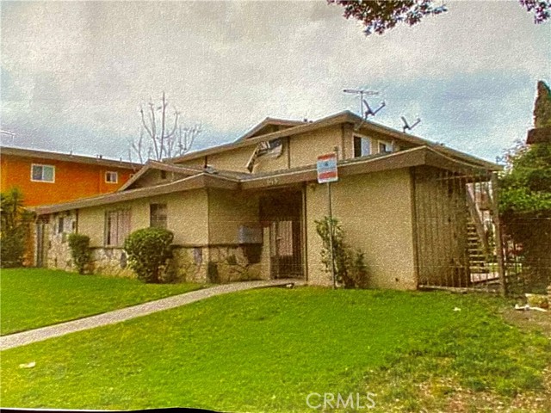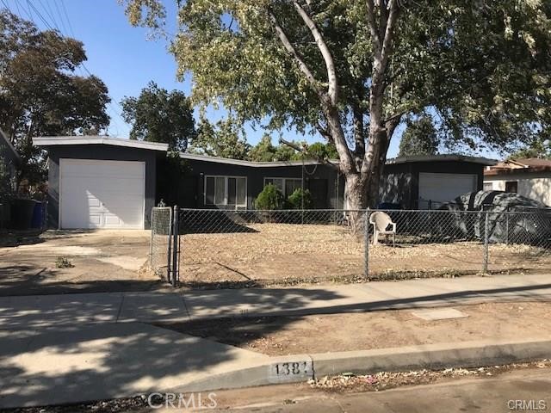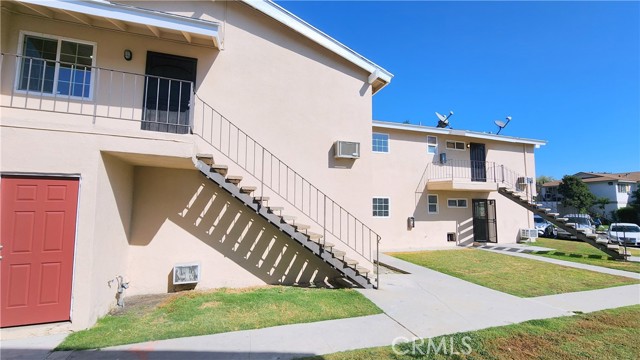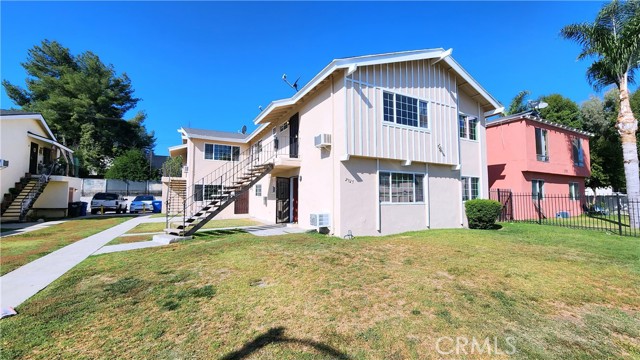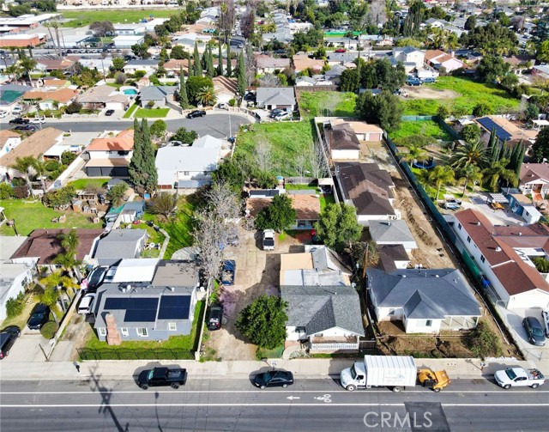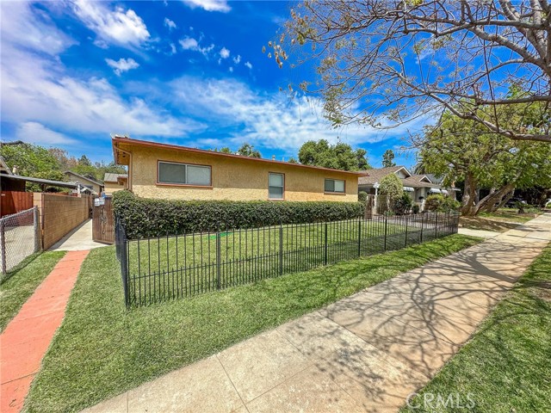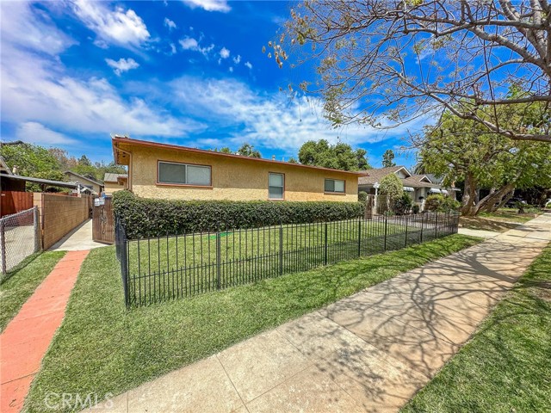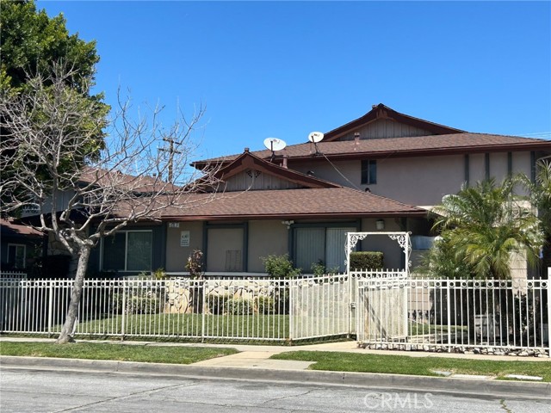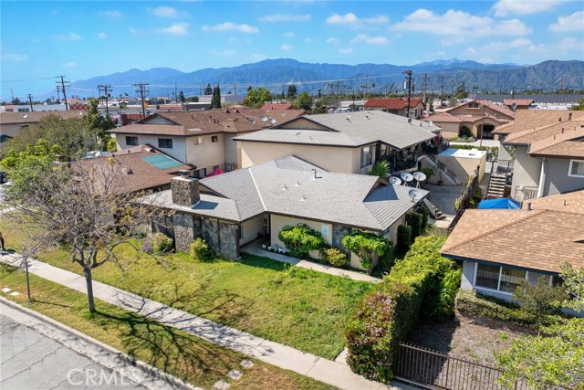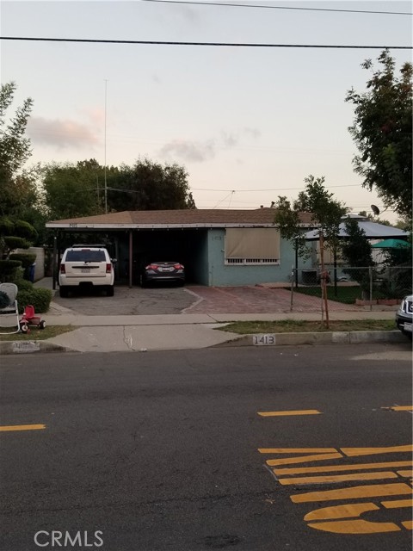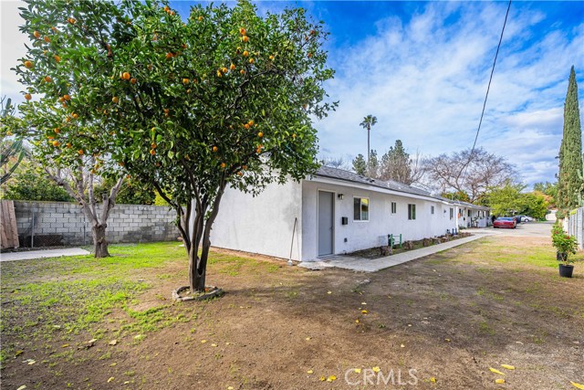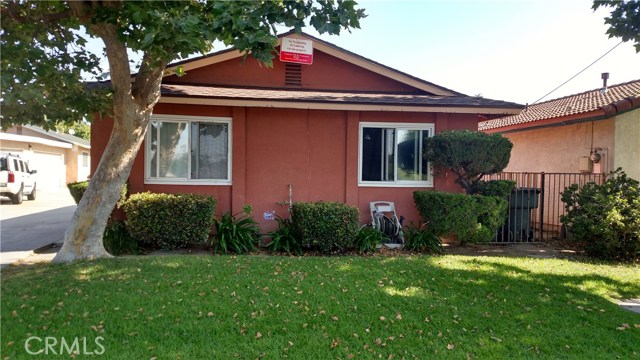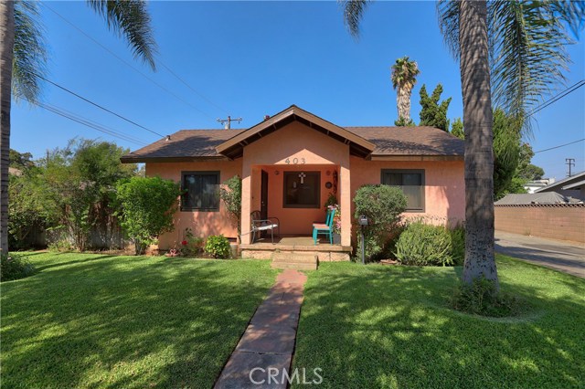
View Photos
403 E Acacia St Ontario, CA 91761
$1,750,000
Sold Price as of 12/23/2020
- 18 Beds
- 9 Baths
- 5,180 Sq.Ft.
Sold
Property Overview: 403 E Acacia St Ontario, CA has 18 bedrooms, 9 bathrooms, 5,180 living square feet and 23,850 square feet lot size. Call an Ardent Real Estate Group agent with any questions you may have.
Listed by KRISTOPHER GERMAN | BRE #01800021 | RE/MAX 2000
Last checked: 10 minutes ago |
Last updated: March 22nd, 2022 |
Source CRMLS |
DOM: 9
Home details
- Lot Sq. Ft
- 23,850
- HOA Dues
- $0/mo
- Year built
- 1950
- Garage
- --
- Property Type:
- Multi Family
- Status
- Sold
- MLS#
- CV20215693
- City
- Ontario
- County
- San Bernardino
- Time on Site
- 1313 days
Show More
Multi-Family Unit Breakdown
Unit Mix Summary
- Total # of Units: 9
- Total # of Buildings: 3
- # of Leased Units: 9
- # of Electric Meters: 9
- # of Gas Meters: 9
- # of Water Meters: 1
Unit Breakdown 1
- # of Units: 1
- # of Beds: 2
- # of Baths: 1
- Garage Spaces: 0
- Garaged Attached? No
- Furnishing: Unfurnished
- Actual Rent: $1,170
- Total Rent: $1,170
- Pro Forma/Market Rent: $1,695
Unit Breakdown 2
- # of Units: 1
- # of Beds: 2
- # of Baths: 1
- Garage Spaces: 0
- Garaged Attached? No
- Furnishing: Unfurnished
- Actual Rent: $1,400
- Total Rent: $1,400
- Pro Forma/Market Rent: $1,550
Unit Breakdown 3
- # of Units: 1
- # of Beds: 2
- # of Baths: 1
- Garage Spaces: 0
- Garaged Attached? No
- Furnishing: Unfurnished
- Actual Rent: $1,170
- Total Rent: $1,170
- Pro Forma/Market Rent: $1,550
Unit Breakdown 4
- # of Units: 1
- # of Beds: 2
- # of Baths: 1
- Garage Spaces: 0
- Garaged Attached? No
- Furnishing: Unfurnished
- Actual Rent: $1,170
- Total Rent: $1,170
- Pro Forma/Market Rent: $1,550
Unit Breakdown 5
- # of Units: 1
- # of Beds: 2
- # of Baths: 1
- Garage Spaces: 0
- Garaged Attached? No
- Furnishing: Unfurnished
- Actual Rent: $1,170
- Total Rent: $1,170
- Pro Forma/Market Rent: $1,550
Unit Breakdown 6
- # of Units: 1
- # of Beds: 2
- # of Baths: 1
- Garage Spaces: 0
- Garaged Attached? No
- Furnishing: Unfurnished
- Actual Rent: $1,170
- Total Rent: $1,170
- Pro Forma/Market Rent: $1,550
Unit Breakdown 7
- # of Units: 1
- # of Beds: 2
- # of Baths: 1
- Garage Spaces: 0
- Garaged Attached? No
- Furnishing: Unfurnished
- Actual Rent: $1,170
- Total Rent: $1,170
- Pro Forma/Market Rent: $1,550
Unit Breakdown 8
- # of Units: 1
- # of Beds: 2
- # of Baths: 1
- Garage Spaces: 0
- Garaged Attached? No
- Furnishing: Unfurnished
- Actual Rent: $1,170
- Total Rent: $1,170
- Pro Forma/Market Rent: $1,550
Unit Breakdown 9
- # of Units: 1
- # of Beds: 2
- # of Baths: 1
- Garage Spaces: 0
- Garaged Attached? No
- Furnishing: Unfurnished
- Actual Rent: $1,170
- Total Rent: $1,170
- Pro Forma/Market Rent: $1,550
Multi-Family Income/Expense Information
Property Income and Analysis
- Gross Rent Multiplier: --
- Gross Scheduled Income: $131,220
- Net Operating Income: $83,892
- Gross Operating Income: $127,283
- Vacancy Allowance: $3,937
- Laundry Income: $2,100
Annual Expense Breakdown
- Total Operating Expense: $43,391
- Electric: $416
- Gas/Fuel: $823
- New Taxes: $21,350
- Trash: $1,884
- Insurance: $2,128
- Maintenance: $7,637
- Professional Management: $0
- Water/Sewer: $7,803
- Other Expenses: $1,350
- Other Expense Description: Reserves
Property Details for 403 E Acacia St
Local Ontario Agent
Loading...
Sale History for 403 E Acacia St
Last sold for $1,750,000 on December 23rd, 2020
-
December, 2020
-
Dec 28, 2020
Date
Sold
CRMLS: CV20215693
$1,750,000
Price
-
Oct 23, 2020
Date
Pending
CRMLS: CV20215693
$1,750,000
Price
-
Oct 14, 2020
Date
Active
CRMLS: CV20215693
$1,750,000
Price
-
December, 2020
-
Dec 23, 2020
Date
Sold (Public Records)
Public Records
$1,750,000
Price
-
May, 2015
-
May 22, 2015
Date
Sold (Public Records)
Public Records
$1,220,000
Price
-
April, 2015
-
Apr 23, 2015
Date
Price Change
CRMLS: DW15085933
$1,120,000
Price
-
Listing provided courtesy of CRMLS
Show More
Tax History for 403 E Acacia St
Assessed Value (2020):
$1,263,781
| Year | Land Value | Improved Value | Assessed Value |
|---|---|---|---|
| 2020 | $384,630 | $879,151 | $1,263,781 |
Home Value Compared to the Market
This property vs the competition
About 403 E Acacia St
Detailed summary of property
Public Facts for 403 E Acacia St
Public county record property details
- Beds
- --
- Baths
- --
- Year built
- 1982
- Sq. Ft.
- 5,180
- Lot Size
- 17,250
- Stories
- 2
- Type
- Apartments (Generic)
- Pool
- No
- Spa
- No
- County
- San Bernardino
- Lot#
- 37
- APN
- 1049-531-35-0000
The source for these homes facts are from public records.
91761 Real Estate Sale History (Last 30 days)
Last 30 days of sale history and trends
Median List Price
$659,990
Median List Price/Sq.Ft.
$422
Median Sold Price
$668,990
Median Sold Price/Sq.Ft.
$426
Total Inventory
145
Median Sale to List Price %
99.12%
Avg Days on Market
20
Loan Type
Conventional (54.05%), FHA (18.92%), VA (8.11%), Cash (10.81%), Other (8.11%)
Thinking of Selling?
Is this your property?
Thinking of Selling?
Call, Text or Message
Thinking of Selling?
Call, Text or Message
Homes for Sale Near 403 E Acacia St
Nearby Homes for Sale
Recently Sold Homes Near 403 E Acacia St
Related Resources to 403 E Acacia St
New Listings in 91761
Popular Zip Codes
Popular Cities
- Anaheim Hills Homes for Sale
- Brea Homes for Sale
- Corona Homes for Sale
- Fullerton Homes for Sale
- Huntington Beach Homes for Sale
- Irvine Homes for Sale
- La Habra Homes for Sale
- Long Beach Homes for Sale
- Los Angeles Homes for Sale
- Placentia Homes for Sale
- Riverside Homes for Sale
- San Bernardino Homes for Sale
- Whittier Homes for Sale
- Yorba Linda Homes for Sale
- More Cities
Other Ontario Resources
- Ontario Homes for Sale
- Ontario Townhomes for Sale
- Ontario Condos for Sale
- Ontario 1 Bedroom Homes for Sale
- Ontario 2 Bedroom Homes for Sale
- Ontario 3 Bedroom Homes for Sale
- Ontario 4 Bedroom Homes for Sale
- Ontario 5 Bedroom Homes for Sale
- Ontario Single Story Homes for Sale
- Ontario Homes for Sale with Pools
- Ontario Homes for Sale with 3 Car Garages
- Ontario New Homes for Sale
- Ontario Homes for Sale with Large Lots
- Ontario Cheapest Homes for Sale
- Ontario Luxury Homes for Sale
- Ontario Newest Listings for Sale
- Ontario Homes Pending Sale
- Ontario Recently Sold Homes
Based on information from California Regional Multiple Listing Service, Inc. as of 2019. This information is for your personal, non-commercial use and may not be used for any purpose other than to identify prospective properties you may be interested in purchasing. Display of MLS data is usually deemed reliable but is NOT guaranteed accurate by the MLS. Buyers are responsible for verifying the accuracy of all information and should investigate the data themselves or retain appropriate professionals. Information from sources other than the Listing Agent may have been included in the MLS data. Unless otherwise specified in writing, Broker/Agent has not and will not verify any information obtained from other sources. The Broker/Agent providing the information contained herein may or may not have been the Listing and/or Selling Agent.
