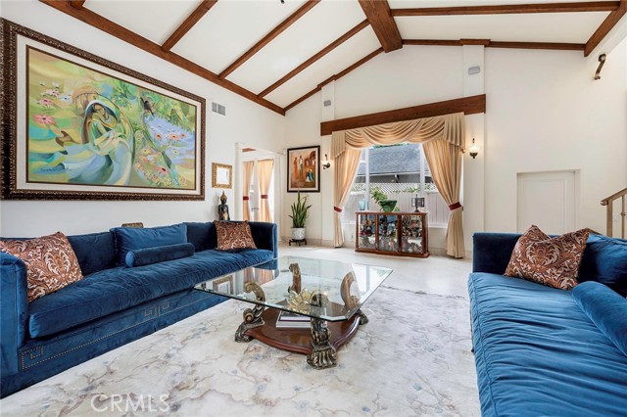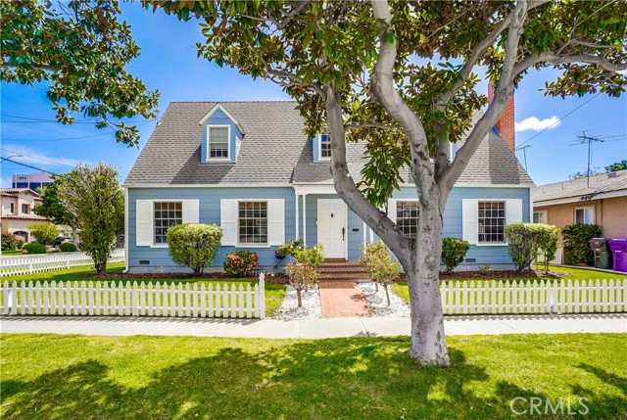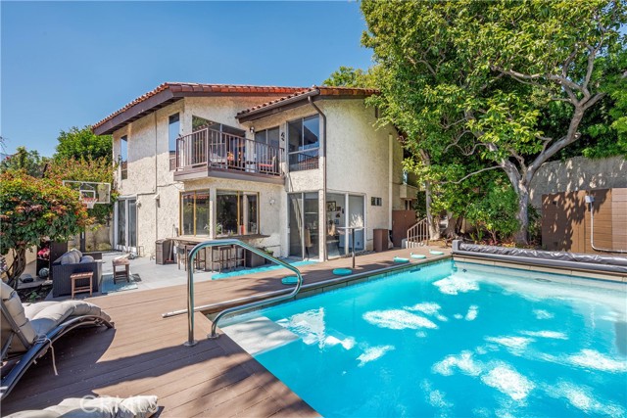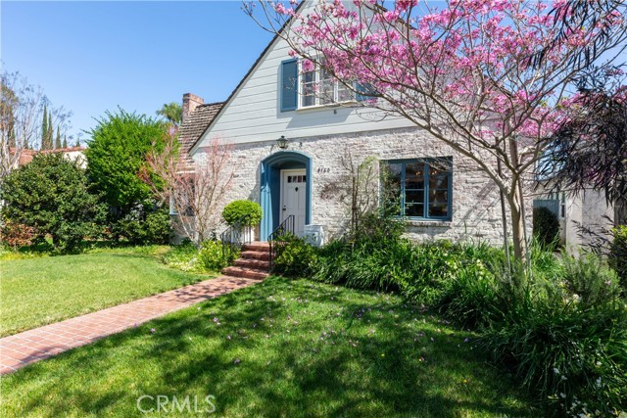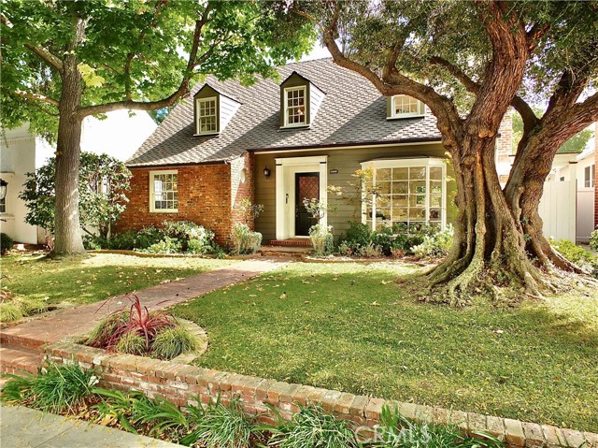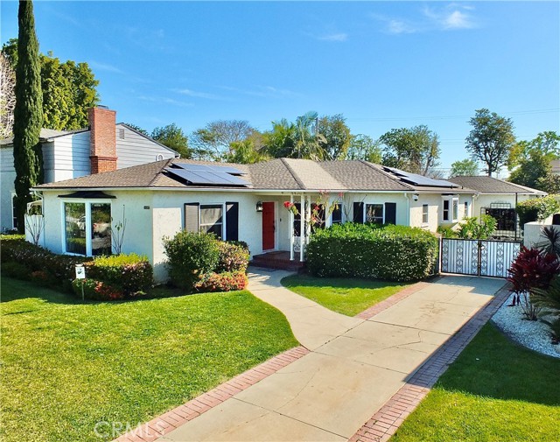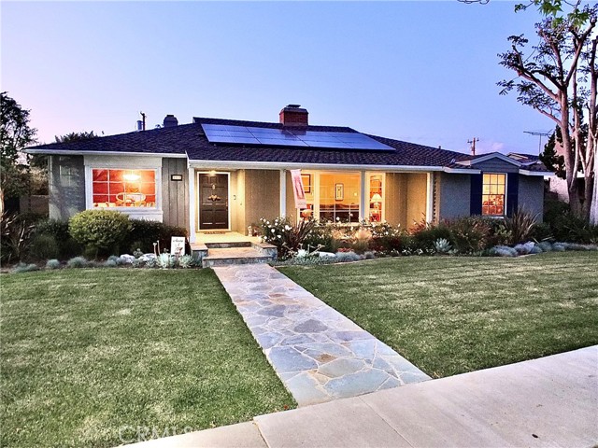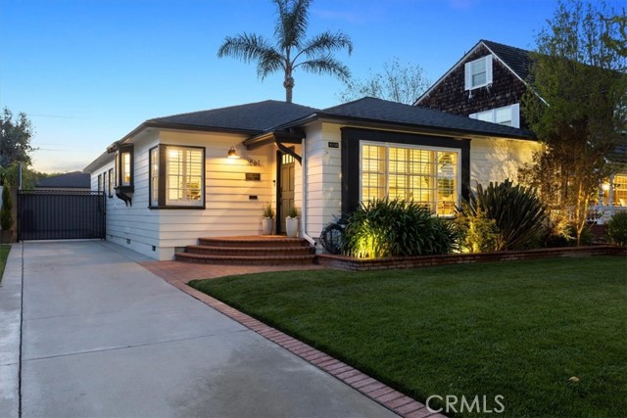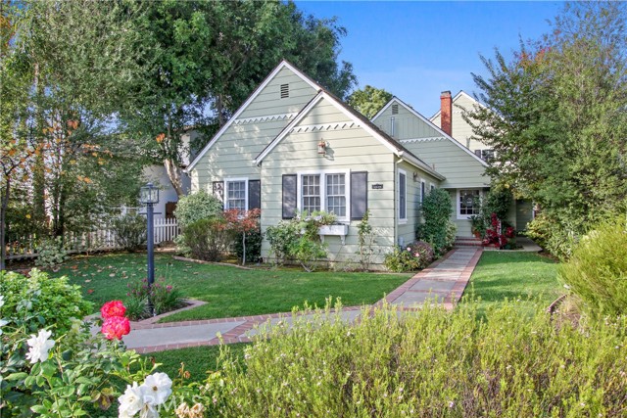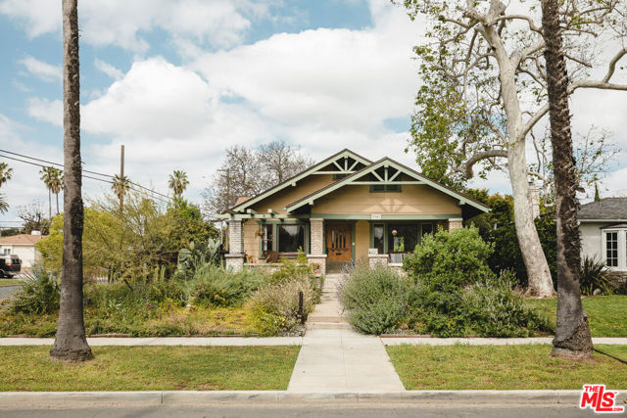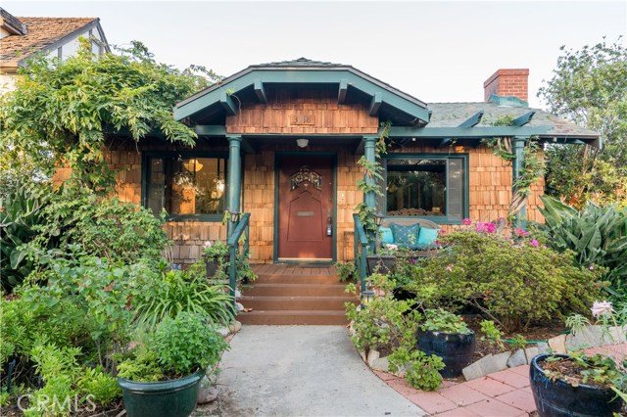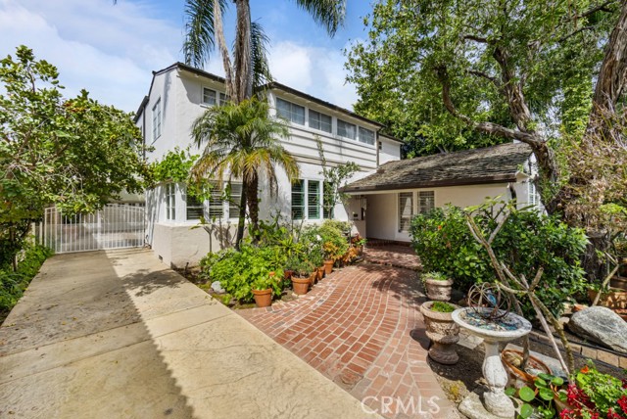
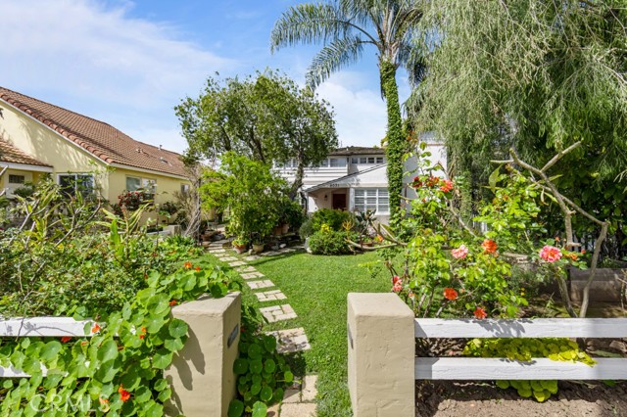
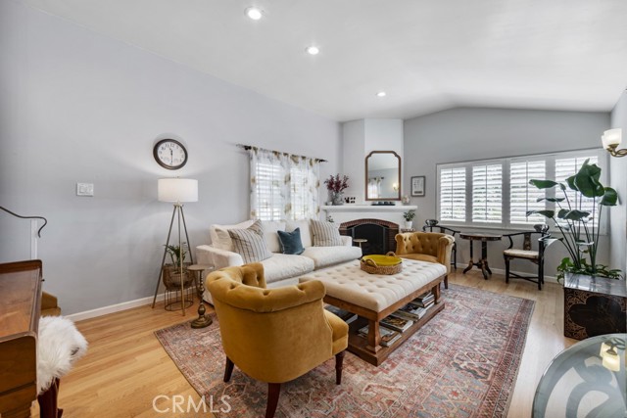
View Photos
4031 Pine Ave Long Beach, CA 90807
$1,619,000
- 4 Beds
- 2 Baths
- 2,498 Sq.Ft.
Pending
Property Overview: 4031 Pine Ave Long Beach, CA has 4 bedrooms, 2 bathrooms, 2,498 living square feet and 7,612 square feet lot size. Call an Ardent Real Estate Group agent to verify current availability of this home or with any questions you may have.
Listed by Trina Rufo | BRE #01874549 | First Team Real Estate
Last checked: 6 minutes ago |
Last updated: April 21st, 2024 |
Source CRMLS |
DOM: 7
Get a $4,857 Cash Reward
New
Buy this home with Ardent Real Estate Group and get $4,857 back.
Call/Text (714) 706-1823
Home details
- Lot Sq. Ft
- 7,612
- HOA Dues
- $0/mo
- Year built
- 1935
- Garage
- 2 Car
- Property Type:
- Single Family Home
- Status
- Pending
- MLS#
- RS24063356
- City
- Long Beach
- County
- Los Angeles
- Time on Site
- 31 days
Show More
Open Houses for 4031 Pine Ave
No upcoming open houses
Schedule Tour
Loading...
Property Details for 4031 Pine Ave
Local Long Beach Agent
Loading...
Sale History for 4031 Pine Ave
Last sold for $1,500,000 on October 19th, 2021
-
April, 2024
-
Apr 18, 2024
Date
Pending
CRMLS: RS24063356
$1,619,000
Price
-
Mar 31, 2024
Date
Active
CRMLS: RS24063356
$1,619,000
Price
-
October, 2021
-
Oct 8, 2021
Date
Pending
CRMLS: PW21186546
$1,299,880
Price
-
Sep 21, 2021
Date
Active
CRMLS: PW21186546
$1,299,880
Price
-
Listing provided courtesy of CRMLS
-
February, 2003
-
Feb 21, 2003
Date
Sold (Public Records)
Public Records
$525,000
Price
-
February, 2003
-
Feb 21, 2003
Date
Sold (Public Records)
Public Records
$291,500
Price
Show More
Tax History for 4031 Pine Ave
Assessed Value (2020):
$831,990
| Year | Land Value | Improved Value | Assessed Value |
|---|---|---|---|
| 2020 | $463,507 | $368,483 | $831,990 |
Home Value Compared to the Market
This property vs the competition
About 4031 Pine Ave
Detailed summary of property
Public Facts for 4031 Pine Ave
Public county record property details
- Beds
- 4
- Baths
- 3
- Year built
- 1935
- Sq. Ft.
- 2,498
- Lot Size
- 7,610
- Stories
- --
- Type
- Single Family Residential
- Pool
- No
- Spa
- No
- County
- Los Angeles
- Lot#
- 9
- APN
- 7139-027-009
The source for these homes facts are from public records.
90807 Real Estate Sale History (Last 30 days)
Last 30 days of sale history and trends
Median List Price
$1,199,000
Median List Price/Sq.Ft.
$583
Median Sold Price
$800,000
Median Sold Price/Sq.Ft.
$564
Total Inventory
58
Median Sale to List Price %
100%
Avg Days on Market
21
Loan Type
Conventional (50%), FHA (0%), VA (12.5%), Cash (25%), Other (8.33%)
Tour This Home
Buy with Ardent Real Estate Group and save $4,857.
Contact Jon
Long Beach Agent
Call, Text or Message
Long Beach Agent
Call, Text or Message
Get a $4,857 Cash Reward
New
Buy this home with Ardent Real Estate Group and get $4,857 back.
Call/Text (714) 706-1823
Homes for Sale Near 4031 Pine Ave
Nearby Homes for Sale
Recently Sold Homes Near 4031 Pine Ave
Related Resources to 4031 Pine Ave
New Listings in 90807
Popular Zip Codes
Popular Cities
- Anaheim Hills Homes for Sale
- Brea Homes for Sale
- Corona Homes for Sale
- Fullerton Homes for Sale
- Huntington Beach Homes for Sale
- Irvine Homes for Sale
- La Habra Homes for Sale
- Los Angeles Homes for Sale
- Ontario Homes for Sale
- Placentia Homes for Sale
- Riverside Homes for Sale
- San Bernardino Homes for Sale
- Whittier Homes for Sale
- Yorba Linda Homes for Sale
- More Cities
Other Long Beach Resources
- Long Beach Homes for Sale
- Long Beach Townhomes for Sale
- Long Beach Condos for Sale
- Long Beach 1 Bedroom Homes for Sale
- Long Beach 2 Bedroom Homes for Sale
- Long Beach 3 Bedroom Homes for Sale
- Long Beach 4 Bedroom Homes for Sale
- Long Beach 5 Bedroom Homes for Sale
- Long Beach Single Story Homes for Sale
- Long Beach Homes for Sale with Pools
- Long Beach Homes for Sale with 3 Car Garages
- Long Beach New Homes for Sale
- Long Beach Homes for Sale with Large Lots
- Long Beach Cheapest Homes for Sale
- Long Beach Luxury Homes for Sale
- Long Beach Newest Listings for Sale
- Long Beach Homes Pending Sale
- Long Beach Recently Sold Homes
Based on information from California Regional Multiple Listing Service, Inc. as of 2019. This information is for your personal, non-commercial use and may not be used for any purpose other than to identify prospective properties you may be interested in purchasing. Display of MLS data is usually deemed reliable but is NOT guaranteed accurate by the MLS. Buyers are responsible for verifying the accuracy of all information and should investigate the data themselves or retain appropriate professionals. Information from sources other than the Listing Agent may have been included in the MLS data. Unless otherwise specified in writing, Broker/Agent has not and will not verify any information obtained from other sources. The Broker/Agent providing the information contained herein may or may not have been the Listing and/or Selling Agent.
