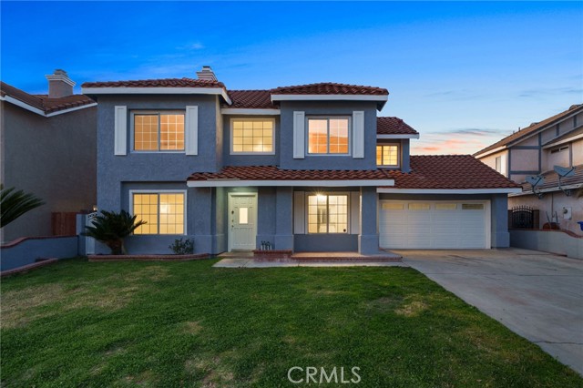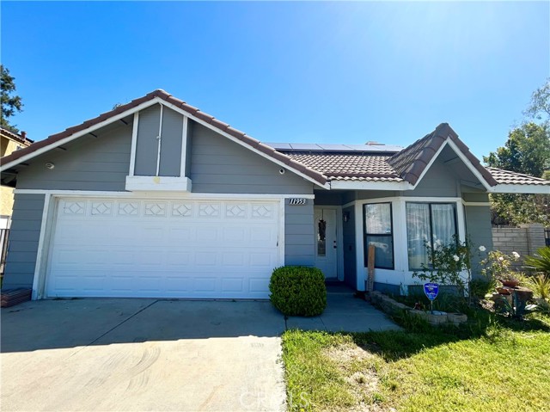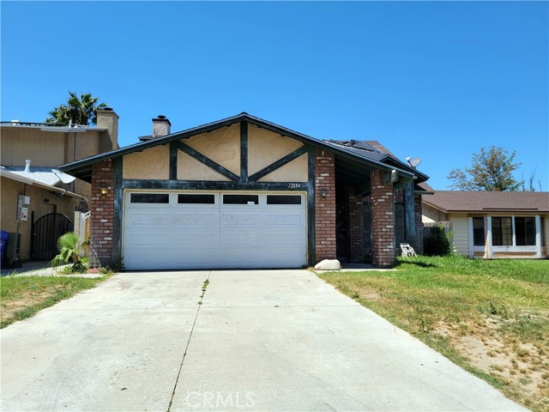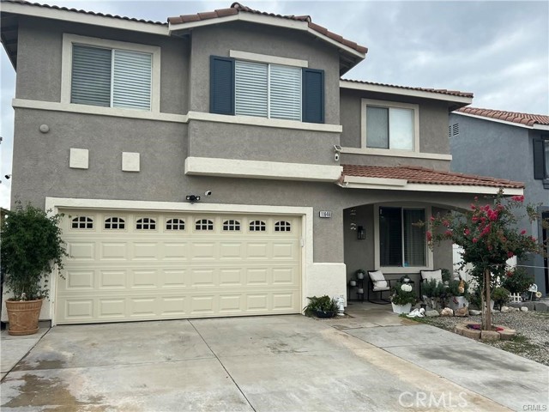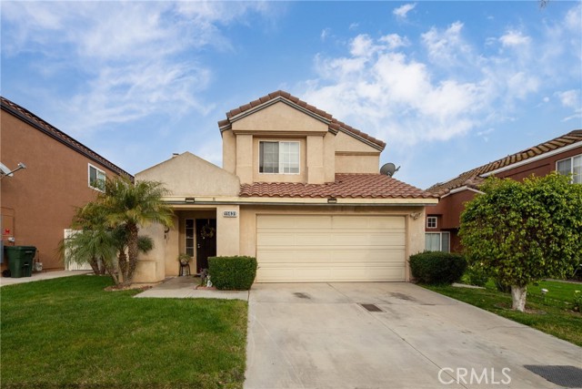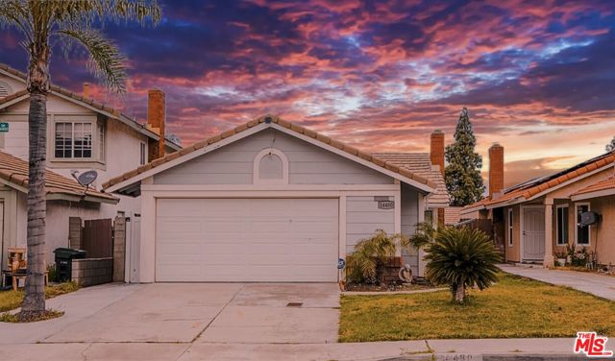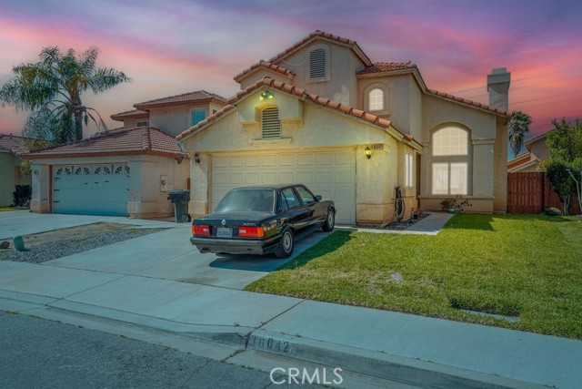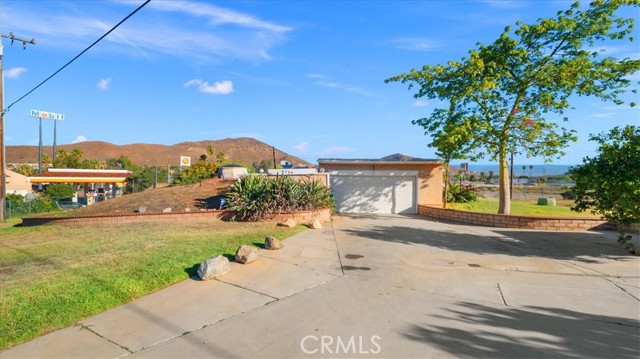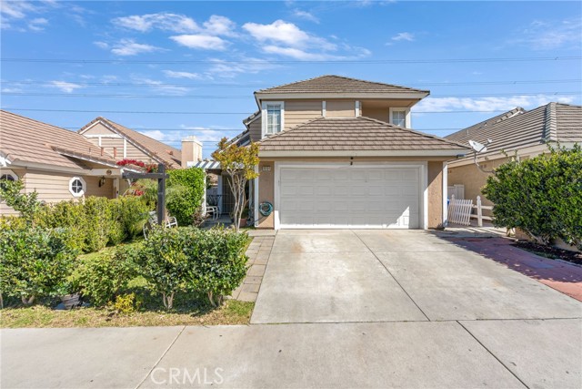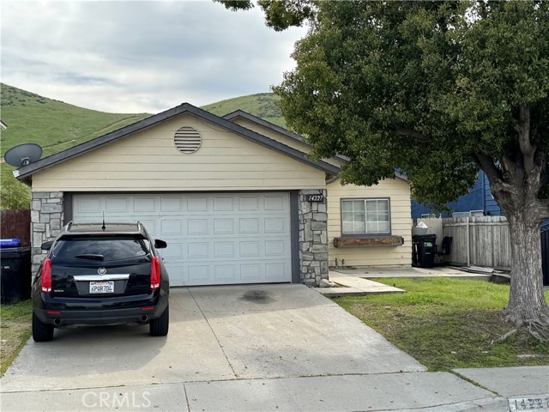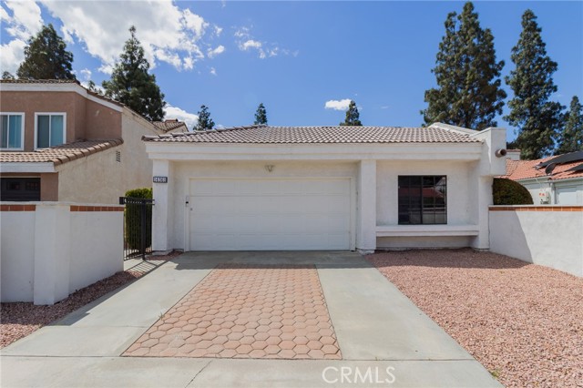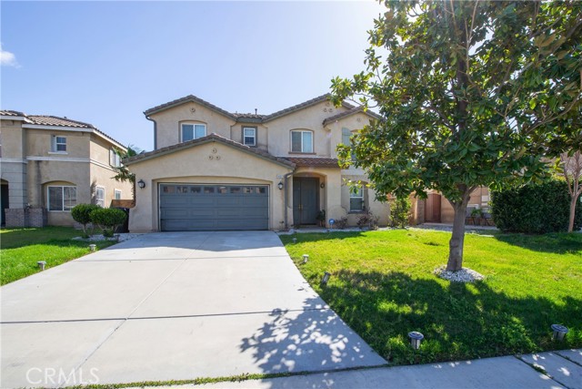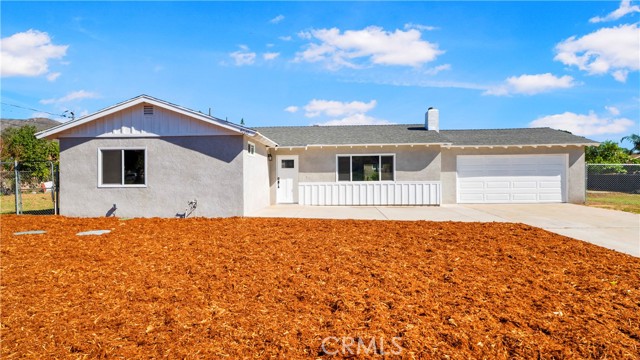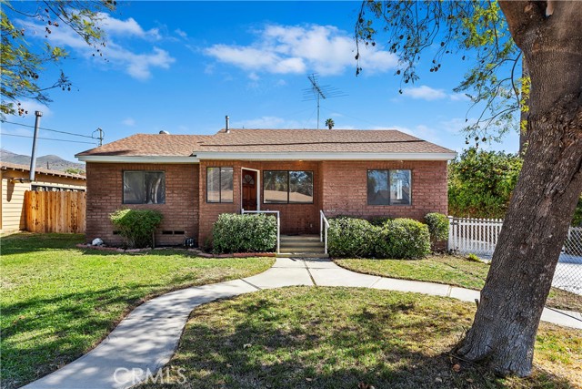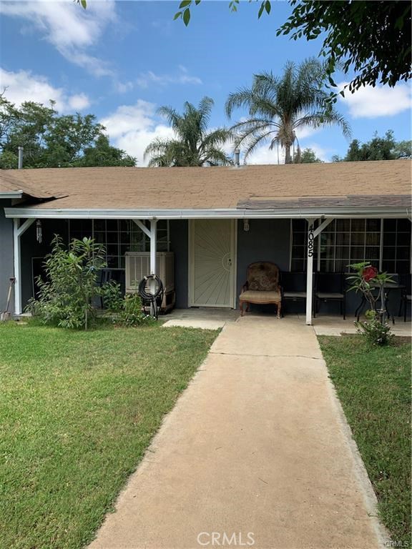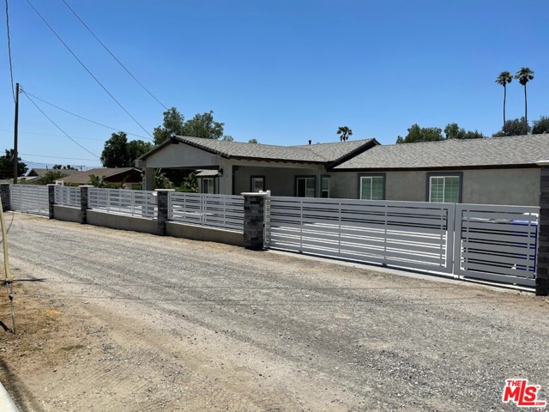4033 Mt Vernon Ave Riverside, CA 92507
$547,000
Sold Price as of 02/13/2019
- 5 Beds
- 3 Baths
- 2,883 Sq.Ft.
Off Market
Property Overview: 4033 Mt Vernon Ave Riverside, CA has 5 bedrooms, 3 bathrooms, 2,883 living square feet and 17,424 square feet lot size. Call an Ardent Real Estate Group agent with any questions you may have.
Home Value Compared to the Market
Refinance your Current Mortgage and Save
Save $
You could be saving money by taking advantage of a lower rate and reducing your monthly payment. See what current rates are at and get a free no-obligation quote on today's refinance rates.
Local Riverside Agent
Loading...
Sale History for 4033 Mt Vernon Ave
Last sold for $547,000 on February 13th, 2019
-
May, 2024
-
May 1, 2024
Date
Expired
CRMLS: EV24063193
$5,500
Price
-
Mar 30, 2024
Date
Active
CRMLS: EV24063193
$3,500
Price
-
Listing provided courtesy of CRMLS
-
May, 2024
-
May 1, 2024
Date
Expired
CRMLS: EV24063216
$2,500
Price
-
Mar 30, 2024
Date
Active
CRMLS: EV24063216
$2,500
Price
-
Listing provided courtesy of CRMLS
-
March, 2022
-
Mar 8, 2022
Date
Canceled
CRMLS: IG22016699
$5,500
Price
-
Jan 27, 2022
Date
Active
CRMLS: IG22016699
$5,500
Price
-
Listing provided courtesy of CRMLS
-
February, 2019
-
Feb 14, 2019
Date
Sold
CRMLS: IV18297777
$547,000
Price
-
Jan 14, 2019
Date
Active Under Contract
CRMLS: IV18297777
$547,000
Price
-
Jan 5, 2019
Date
Active
CRMLS: IV18297777
$547,000
Price
-
Listing provided courtesy of CRMLS
-
February, 2019
-
Feb 13, 2019
Date
Sold (Public Records)
Public Records
$547,000
Price
Show More
Tax History for 4033 Mt Vernon Ave
Assessed Value (2020):
$557,940
| Year | Land Value | Improved Value | Assessed Value |
|---|---|---|---|
| 2020 | $91,800 | $466,140 | $557,940 |
About 4033 Mt Vernon Ave
Detailed summary of property
Public Facts for 4033 Mt Vernon Ave
Public county record property details
- Beds
- 5
- Baths
- 3
- Year built
- 1959
- Sq. Ft.
- 2,883
- Lot Size
- 17,424
- Stories
- 1
- Type
- Single Family Residential
- Pool
- Yes
- Spa
- No
- County
- Riverside
- Lot#
- 39
- APN
- 253-123-011
The source for these homes facts are from public records.
92507 Real Estate Sale History (Last 30 days)
Last 30 days of sale history and trends
Median List Price
$655,990
Median List Price/Sq.Ft.
$361
Median Sold Price
$699,000
Median Sold Price/Sq.Ft.
$334
Total Inventory
126
Median Sale to List Price %
100%
Avg Days on Market
35
Loan Type
Conventional (63.16%), FHA (10.53%), VA (0%), Cash (13.16%), Other (10.53%)
Thinking of Selling?
Is this your property?
Thinking of Selling?
Call, Text or Message
Thinking of Selling?
Call, Text or Message
Refinance your Current Mortgage and Save
Save $
You could be saving money by taking advantage of a lower rate and reducing your monthly payment. See what current rates are at and get a free no-obligation quote on today's refinance rates.
Homes for Sale Near 4033 Mt Vernon Ave
Nearby Homes for Sale
Recently Sold Homes Near 4033 Mt Vernon Ave
Nearby Homes to 4033 Mt Vernon Ave
Data from public records.
3 Beds |
1 Baths |
1,038 Sq. Ft.
4 Beds |
1 Baths |
1,808 Sq. Ft.
3 Beds |
1 Baths |
1,038 Sq. Ft.
4 Beds |
2 Baths |
2,457 Sq. Ft.
3 Beds |
1 Baths |
1,678 Sq. Ft.
4 Beds |
1 Baths |
1,808 Sq. Ft.
3 Beds |
1 Baths |
1,274 Sq. Ft.
3 Beds |
1 Baths |
1,274 Sq. Ft.
3 Beds |
1 Baths |
1,727 Sq. Ft.
2 Beds |
2 Baths |
1,717 Sq. Ft.
2 Beds |
1 Baths |
1,205 Sq. Ft.
2 Beds |
1 Baths |
829 Sq. Ft.
Related Resources to 4033 Mt Vernon Ave
New Listings in 92507
Popular Zip Codes
Popular Cities
- Anaheim Hills Homes for Sale
- Brea Homes for Sale
- Corona Homes for Sale
- Fullerton Homes for Sale
- Huntington Beach Homes for Sale
- Irvine Homes for Sale
- La Habra Homes for Sale
- Long Beach Homes for Sale
- Los Angeles Homes for Sale
- Ontario Homes for Sale
- Placentia Homes for Sale
- San Bernardino Homes for Sale
- Whittier Homes for Sale
- Yorba Linda Homes for Sale
- More Cities
Other Riverside Resources
- Riverside Homes for Sale
- Riverside Townhomes for Sale
- Riverside Condos for Sale
- Riverside 1 Bedroom Homes for Sale
- Riverside 2 Bedroom Homes for Sale
- Riverside 3 Bedroom Homes for Sale
- Riverside 4 Bedroom Homes for Sale
- Riverside 5 Bedroom Homes for Sale
- Riverside Single Story Homes for Sale
- Riverside Homes for Sale with Pools
- Riverside Homes for Sale with 3 Car Garages
- Riverside New Homes for Sale
- Riverside Homes for Sale with Large Lots
- Riverside Cheapest Homes for Sale
- Riverside Luxury Homes for Sale
- Riverside Newest Listings for Sale
- Riverside Homes Pending Sale
- Riverside Recently Sold Homes
