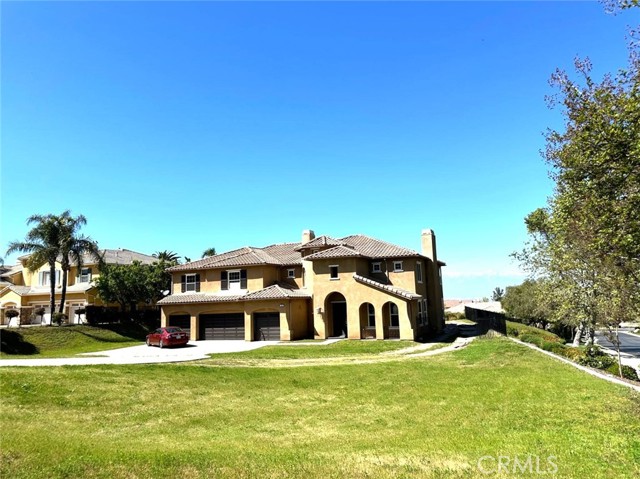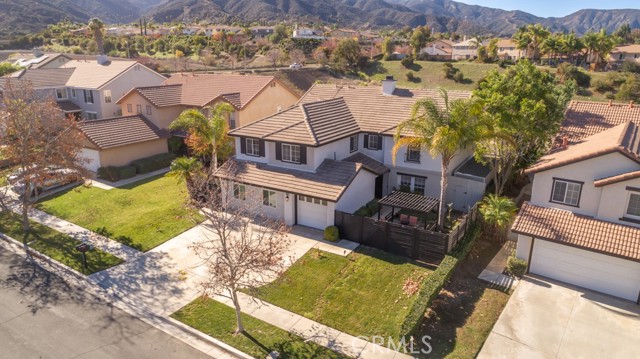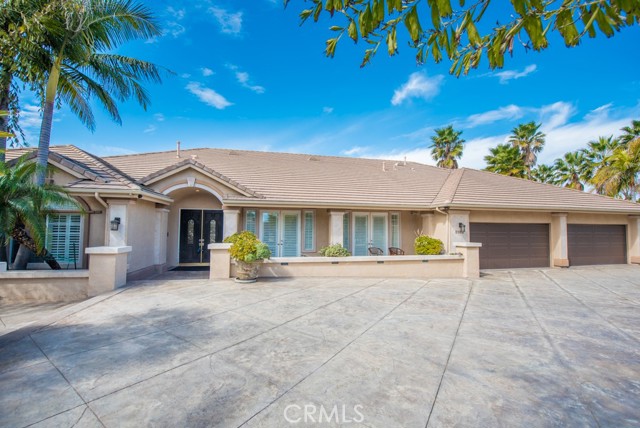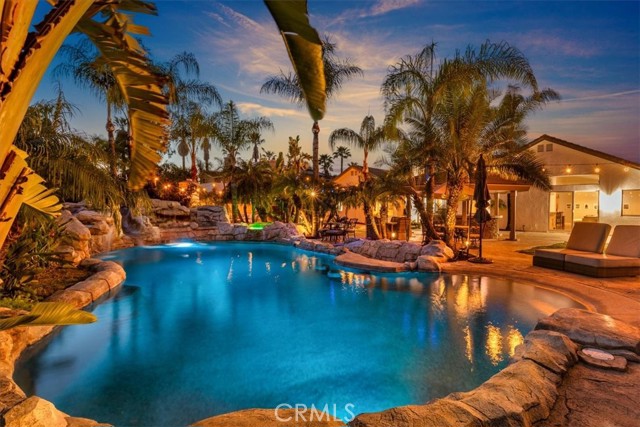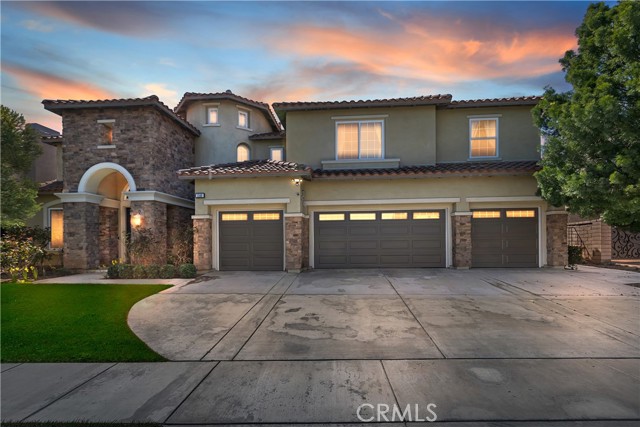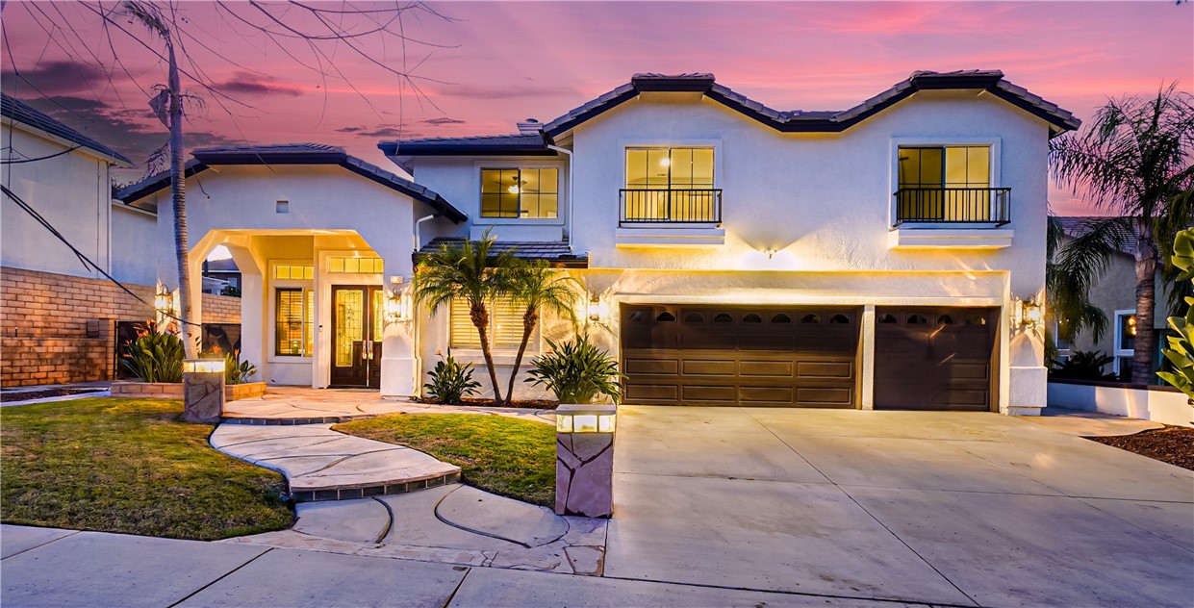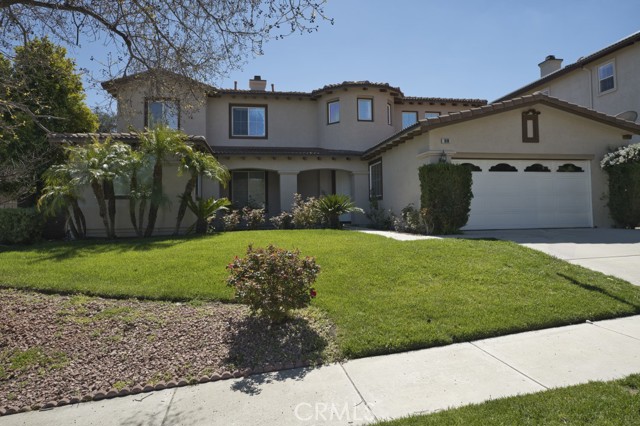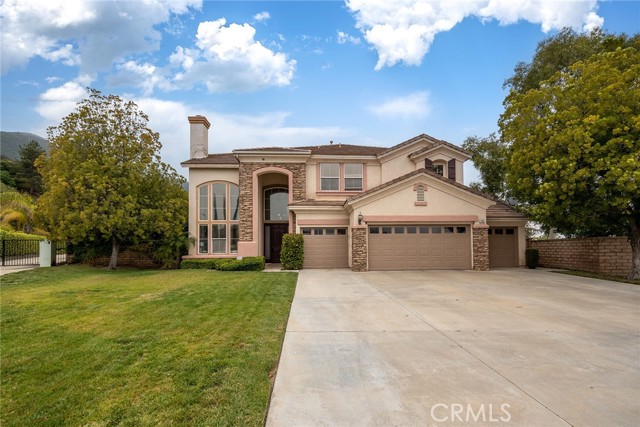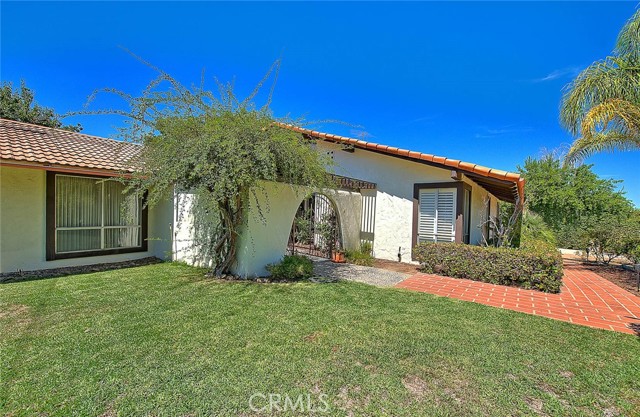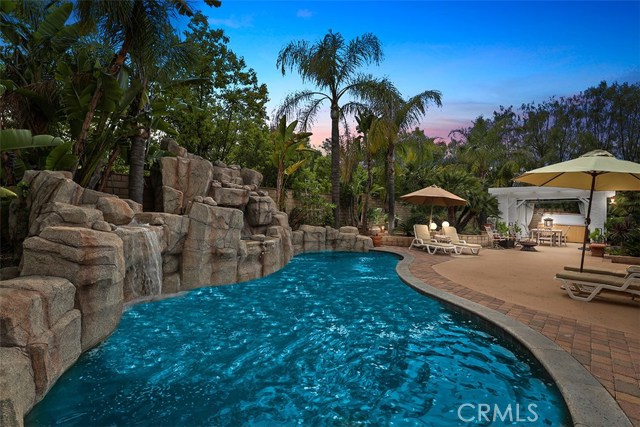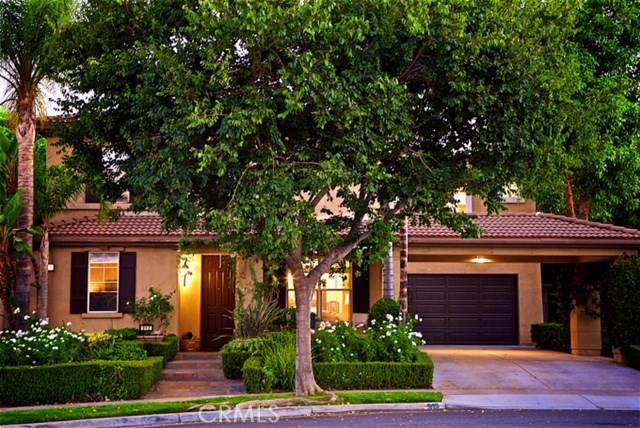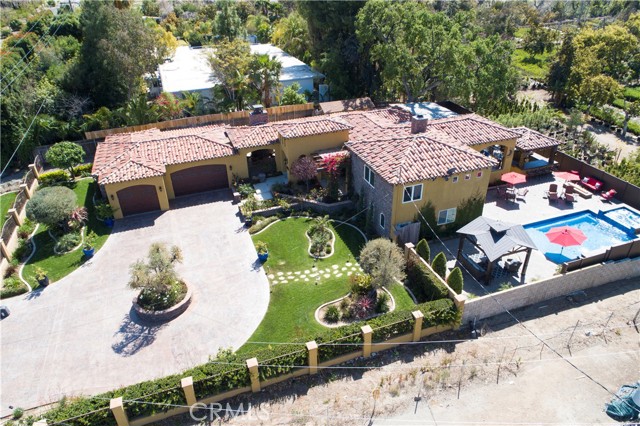
Open Sat 10am-1pm
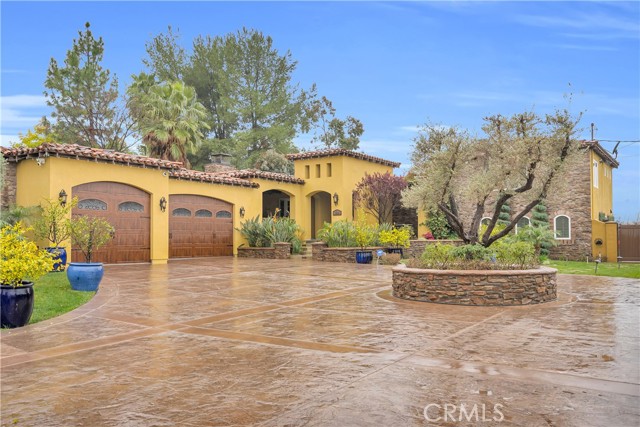
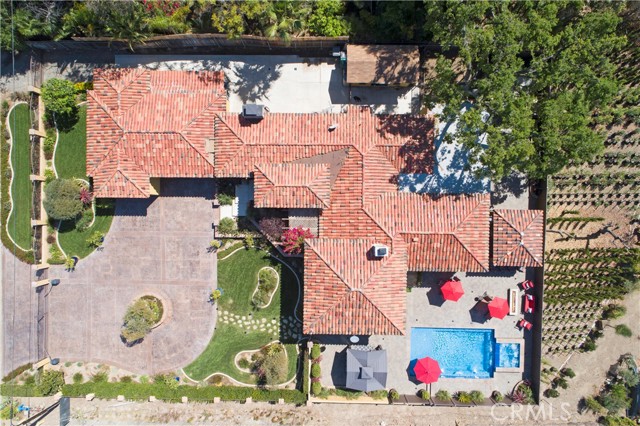
View Photos
4034 Crown Ranch Rd Corona, CA 92881
$1,675,000
- 4 Beds
- 3 Baths
- 3,032 Sq.Ft.
For Sale
Property Overview: 4034 Crown Ranch Rd Corona, CA has 4 bedrooms, 3 bathrooms, 3,032 living square feet and 16,988 square feet lot size. Call an Ardent Real Estate Group agent to verify current availability of this home or with any questions you may have.
Listed by Brandon Becerra | BRE #01967465 | Active Realty
Last checked: 3 minutes ago |
Last updated: April 30th, 2024 |
Source CRMLS |
DOM: 13
Get a $5,025 Cash Reward
New
Buy this home with Ardent Real Estate Group and get $5,025 back.
Call/Text (714) 706-1823
Home details
- Lot Sq. Ft
- 16,988
- HOA Dues
- $0/mo
- Year built
- 1958
- Garage
- 4 Car
- Property Type:
- Single Family Home
- Status
- Active
- MLS#
- IG24077215
- City
- Corona
- County
- Riverside
- Time on Site
- 13 days
Show More
Open Houses for 4034 Crown Ranch Rd
Saturday, May 4th:
10:00am-1:00pm
Sunday, May 5th:
11:00am-2:00pm
Schedule Tour
Loading...
Virtual Tour
Use the following link to view this property's virtual tour:
Property Details for 4034 Crown Ranch Rd
Local Corona Agent
Loading...
Sale History for 4034 Crown Ranch Rd
Last sold for $1,600,000 on March 6th, 2024
-
April, 2024
-
Apr 18, 2024
Date
Active
CRMLS: IG24077215
$1,675,000
Price
-
March, 2024
-
Mar 6, 2024
Date
Sold
CRMLS: IG24027435
$1,600,000
Price
-
Feb 8, 2024
Date
Active
CRMLS: IG24027435
$1,490,000
Price
-
Listing provided courtesy of CRMLS
-
June, 2021
-
Jun 14, 2021
Date
Sold
CRMLS: IG21079153
$1,275,000
Price
-
Apr 21, 2021
Date
Pending
CRMLS: IG21079153
$1,275,000
Price
-
Apr 20, 2021
Date
Price Change
CRMLS: IG21079153
$1,275,000
Price
-
Apr 15, 2021
Date
Active
CRMLS: IG21079153
$1,200,000
Price
-
Listing provided courtesy of CRMLS
-
December, 2020
-
Dec 4, 2020
Date
Canceled
CRMLS: IG20154421
$1,225,000
Price
-
Nov 21, 2020
Date
Withdrawn
CRMLS: IG20154421
$1,225,000
Price
-
Sep 27, 2020
Date
Active
CRMLS: IG20154421
$1,225,000
Price
-
Sep 27, 2020
Date
Hold
CRMLS: IG20154421
$1,225,000
Price
-
Sep 16, 2020
Date
Price Change
CRMLS: IG20154421
$1,225,000
Price
-
Aug 28, 2020
Date
Price Change
CRMLS: IG20154421
$1,265,000
Price
-
Aug 2, 2020
Date
Active
CRMLS: IG20154421
$1,299,000
Price
-
Listing provided courtesy of CRMLS
-
May, 2012
-
May 14, 2012
Date
Sold (Public Records)
Public Records
$292,000
Price
-
January, 2009
-
Jan 20, 2009
Date
Sold (Public Records)
Public Records
$355,000
Price
Show More
Tax History for 4034 Crown Ranch Rd
Assessed Value (2020):
$498,339
| Year | Land Value | Improved Value | Assessed Value |
|---|---|---|---|
| 2020 | $206,727 | $291,612 | $498,339 |
Home Value Compared to the Market
This property vs the competition
About 4034 Crown Ranch Rd
Detailed summary of property
Public Facts for 4034 Crown Ranch Rd
Public county record property details
- Beds
- 3
- Baths
- 3
- Year built
- 1958
- Sq. Ft.
- 3,032
- Lot Size
- 17,424
- Stories
- 2
- Type
- Single Family Residential
- Pool
- Yes
- Spa
- No
- County
- Riverside
- Lot#
- 1
- APN
- 114-200-001
The source for these homes facts are from public records.
92881 Real Estate Sale History (Last 30 days)
Last 30 days of sale history and trends
Median List Price
$960,000
Median List Price/Sq.Ft.
$437
Median Sold Price
$828,000
Median Sold Price/Sq.Ft.
$427
Total Inventory
51
Median Sale to List Price %
97.53%
Avg Days on Market
14
Loan Type
Conventional (68.75%), FHA (6.25%), VA (0%), Cash (25%), Other (0%)
Tour This Home
Buy with Ardent Real Estate Group and save $5,025.
Contact Jon
Corona Agent
Call, Text or Message
Corona Agent
Call, Text or Message
Get a $5,025 Cash Reward
New
Buy this home with Ardent Real Estate Group and get $5,025 back.
Call/Text (714) 706-1823
Homes for Sale Near 4034 Crown Ranch Rd
Nearby Homes for Sale
Recently Sold Homes Near 4034 Crown Ranch Rd
Related Resources to 4034 Crown Ranch Rd
New Listings in 92881
Popular Zip Codes
Popular Cities
- Anaheim Hills Homes for Sale
- Brea Homes for Sale
- Fullerton Homes for Sale
- Huntington Beach Homes for Sale
- Irvine Homes for Sale
- La Habra Homes for Sale
- Long Beach Homes for Sale
- Los Angeles Homes for Sale
- Ontario Homes for Sale
- Placentia Homes for Sale
- Riverside Homes for Sale
- San Bernardino Homes for Sale
- Whittier Homes for Sale
- Yorba Linda Homes for Sale
- More Cities
Other Corona Resources
- Corona Homes for Sale
- Corona Townhomes for Sale
- Corona Condos for Sale
- Corona 1 Bedroom Homes for Sale
- Corona 2 Bedroom Homes for Sale
- Corona 3 Bedroom Homes for Sale
- Corona 4 Bedroom Homes for Sale
- Corona 5 Bedroom Homes for Sale
- Corona Single Story Homes for Sale
- Corona Homes for Sale with Pools
- Corona Homes for Sale with 3 Car Garages
- Corona New Homes for Sale
- Corona Homes for Sale with Large Lots
- Corona Cheapest Homes for Sale
- Corona Luxury Homes for Sale
- Corona Newest Listings for Sale
- Corona Homes Pending Sale
- Corona Recently Sold Homes
Based on information from California Regional Multiple Listing Service, Inc. as of 2019. This information is for your personal, non-commercial use and may not be used for any purpose other than to identify prospective properties you may be interested in purchasing. Display of MLS data is usually deemed reliable but is NOT guaranteed accurate by the MLS. Buyers are responsible for verifying the accuracy of all information and should investigate the data themselves or retain appropriate professionals. Information from sources other than the Listing Agent may have been included in the MLS data. Unless otherwise specified in writing, Broker/Agent has not and will not verify any information obtained from other sources. The Broker/Agent providing the information contained herein may or may not have been the Listing and/or Selling Agent.
