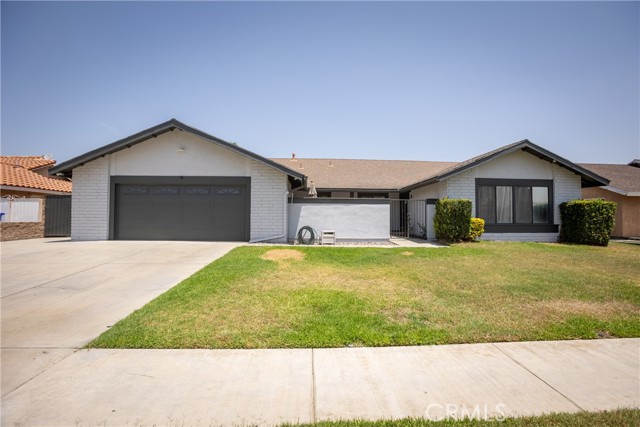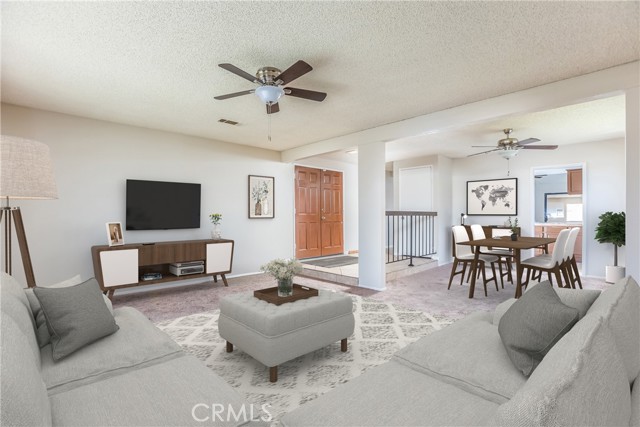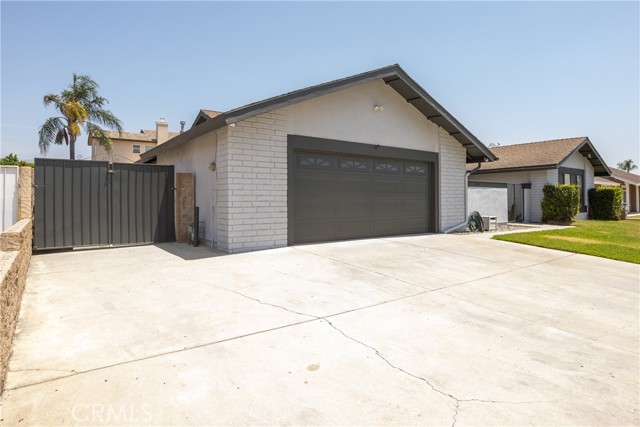


View Photos
404 E Heather St Rialto, CA 92376
$615,000
- 4 Beds
- 2 Baths
- 1,944 Sq.Ft.
Pending
Property Overview: 404 E Heather St Rialto, CA has 4 bedrooms, 2 bathrooms, 1,944 living square feet and 8,400 square feet lot size. Call an Ardent Real Estate Group agent to verify current availability of this home or with any questions you may have.
Listed by Carlos Tovar | BRE #01420185 | JCE REALTY
Last checked: 7 minutes ago |
Last updated: June 26th, 2024 |
Source CRMLS |
DOM: 5
Get a $1,845 Cash Reward
New
Buy this home with Ardent Real Estate Group and get $1,845 back.
Call/Text (714) 706-1823
Home details
- Lot Sq. Ft
- 8,400
- HOA Dues
- $0/mo
- Year built
- 1980
- Garage
- 2 Car
- Property Type:
- Single Family Home
- Status
- Pending
- MLS#
- CV24126971
- City
- Rialto
- County
- San Bernardino
- Time on Site
- 6 days
Show More
Open Houses for 404 E Heather St
No upcoming open houses
Schedule Tour
Loading...
Property Details for 404 E Heather St
Local Rialto Agent
Loading...
Sale History for 404 E Heather St
Last sold for $185,000 on March 1st, 2011
-
June, 2024
-
Jun 25, 2024
Date
Pending
CRMLS: CV24126971
$615,000
Price
-
Jun 20, 2024
Date
Active
CRMLS: CV24126971
$615,000
Price
-
March, 2011
-
Mar 1, 2011
Date
Sold (Public Records)
Public Records
$185,000
Price
-
June, 2010
-
Jun 29, 2010
Date
Sold (Public Records)
Public Records
$355,494
Price
Show More
Tax History for 404 E Heather St
Assessed Value (2020):
$216,723
| Year | Land Value | Improved Value | Assessed Value |
|---|---|---|---|
| 2020 | $46,859 | $169,864 | $216,723 |
Home Value Compared to the Market
This property vs the competition
About 404 E Heather St
Detailed summary of property
Public Facts for 404 E Heather St
Public county record property details
- Beds
- 4
- Baths
- 2
- Year built
- 1980
- Sq. Ft.
- 1,944
- Lot Size
- 8,400
- Stories
- 1
- Type
- Single Family Residential
- Pool
- No
- Spa
- No
- County
- San Bernardino
- Lot#
- 1
- APN
- 0264-851-63-0000
The source for these homes facts are from public records.
92376 Real Estate Sale History (Last 30 days)
Last 30 days of sale history and trends
Median List Price
$570,000
Median List Price/Sq.Ft.
$360
Median Sold Price
$565,000
Median Sold Price/Sq.Ft.
$387
Total Inventory
105
Median Sale to List Price %
98.27%
Avg Days on Market
24
Loan Type
Conventional (25%), FHA (53.57%), VA (3.57%), Cash (17.86%), Other (0%)
Tour This Home
Buy with Ardent Real Estate Group and save $1,845.
Contact Jon
Rialto Agent
Call, Text or Message
Rialto Agent
Call, Text or Message
Get a $1,845 Cash Reward
New
Buy this home with Ardent Real Estate Group and get $1,845 back.
Call/Text (714) 706-1823
Related Resources to 404 E Heather St
New Listings in 92376
Popular Zip Codes
Popular Cities
- Anaheim Hills Homes for Sale
- Brea Homes for Sale
- Corona Homes for Sale
- Fullerton Homes for Sale
- Huntington Beach Homes for Sale
- Irvine Homes for Sale
- La Habra Homes for Sale
- Long Beach Homes for Sale
- Los Angeles Homes for Sale
- Ontario Homes for Sale
- Placentia Homes for Sale
- Riverside Homes for Sale
- San Bernardino Homes for Sale
- Whittier Homes for Sale
- Yorba Linda Homes for Sale
- More Cities
Other Rialto Resources
- Rialto Homes for Sale
- Rialto Townhomes for Sale
- Rialto Condos for Sale
- Rialto 1 Bedroom Homes for Sale
- Rialto 2 Bedroom Homes for Sale
- Rialto 3 Bedroom Homes for Sale
- Rialto 4 Bedroom Homes for Sale
- Rialto 5 Bedroom Homes for Sale
- Rialto Single Story Homes for Sale
- Rialto Homes for Sale with Pools
- Rialto Homes for Sale with 3 Car Garages
- Rialto New Homes for Sale
- Rialto Homes for Sale with Large Lots
- Rialto Cheapest Homes for Sale
- Rialto Luxury Homes for Sale
- Rialto Newest Listings for Sale
- Rialto Homes Pending Sale
- Rialto Recently Sold Homes
Based on information from California Regional Multiple Listing Service, Inc. as of 2019. This information is for your personal, non-commercial use and may not be used for any purpose other than to identify prospective properties you may be interested in purchasing. Display of MLS data is usually deemed reliable but is NOT guaranteed accurate by the MLS. Buyers are responsible for verifying the accuracy of all information and should investigate the data themselves or retain appropriate professionals. Information from sources other than the Listing Agent may have been included in the MLS data. Unless otherwise specified in writing, Broker/Agent has not and will not verify any information obtained from other sources. The Broker/Agent providing the information contained herein may or may not have been the Listing and/or Selling Agent.