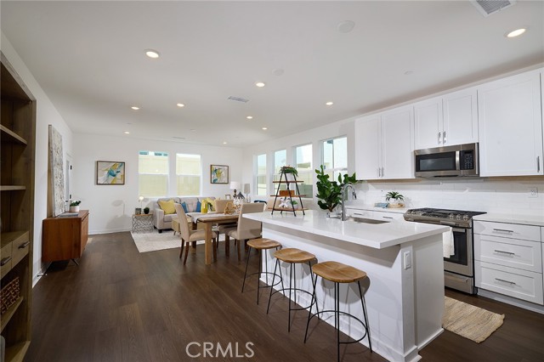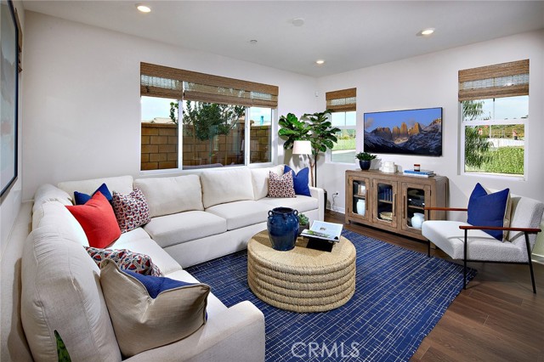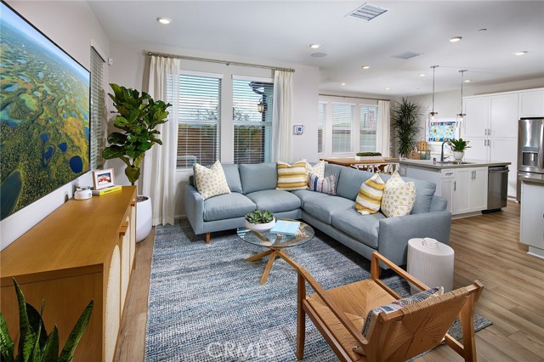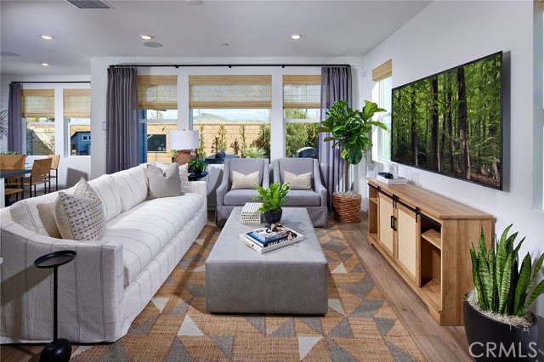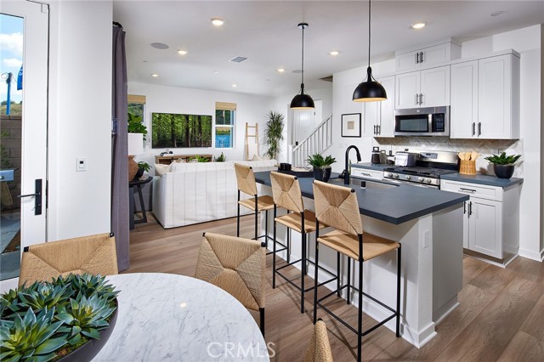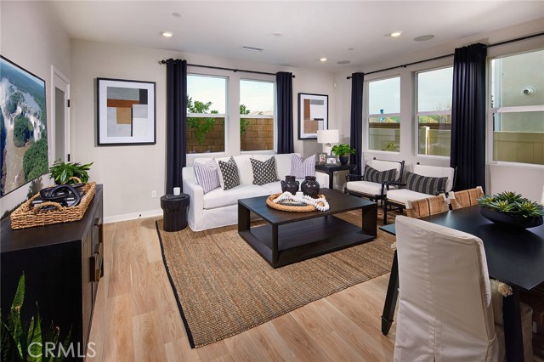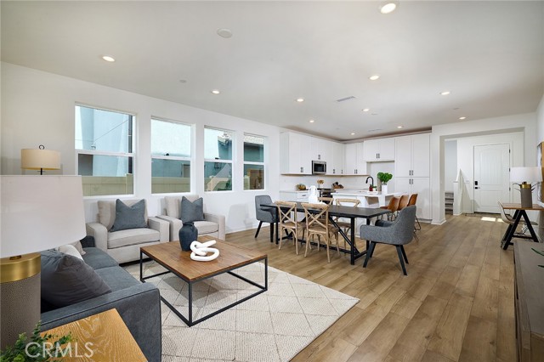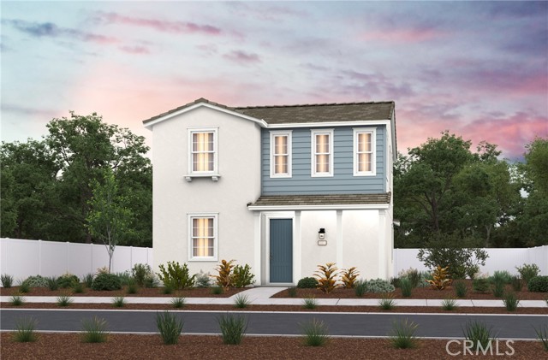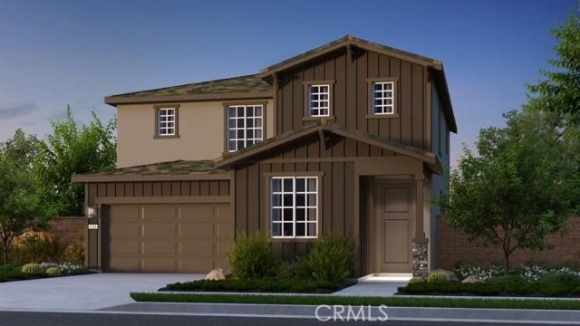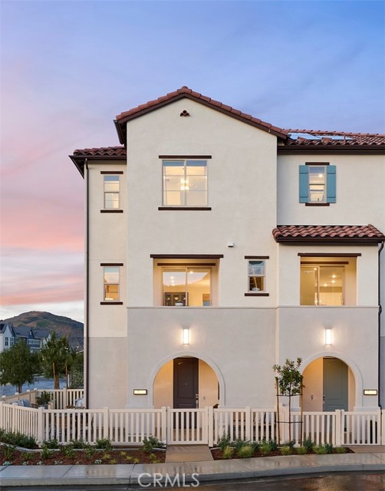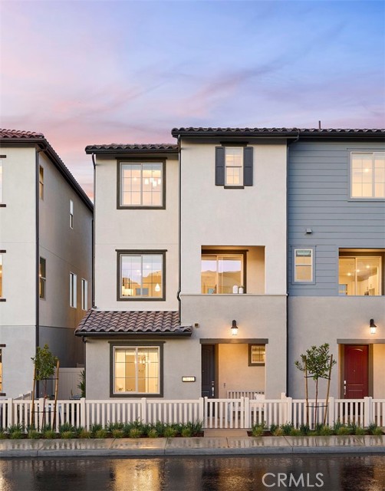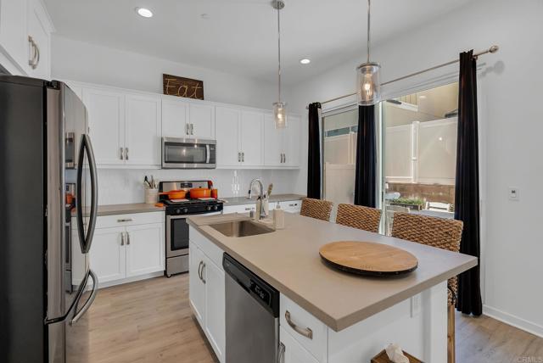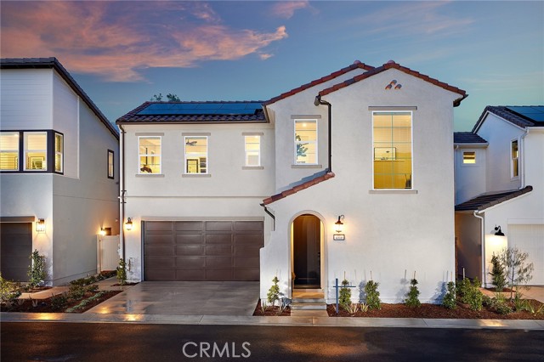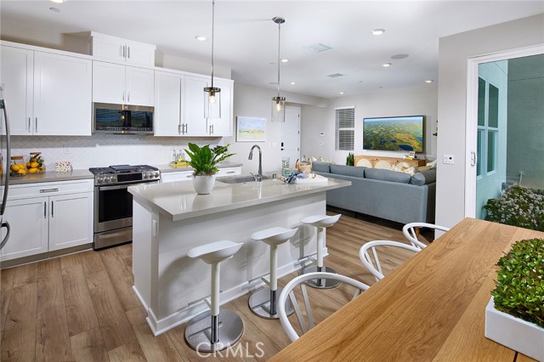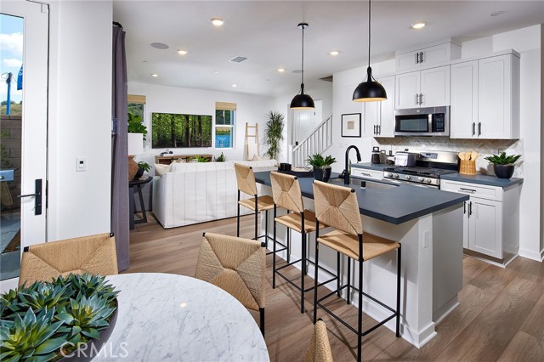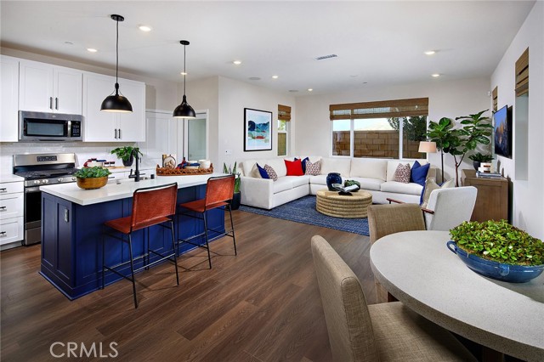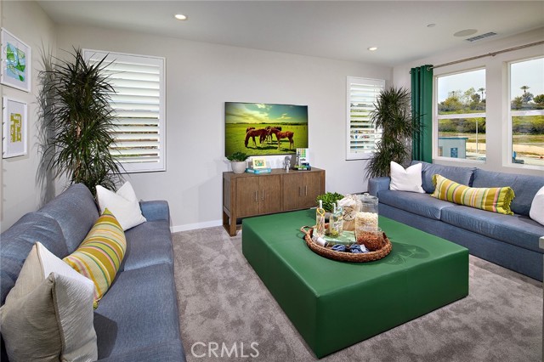
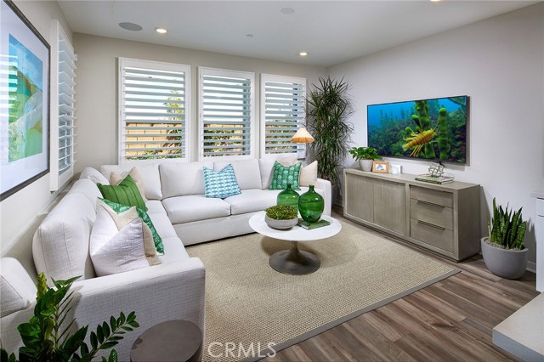
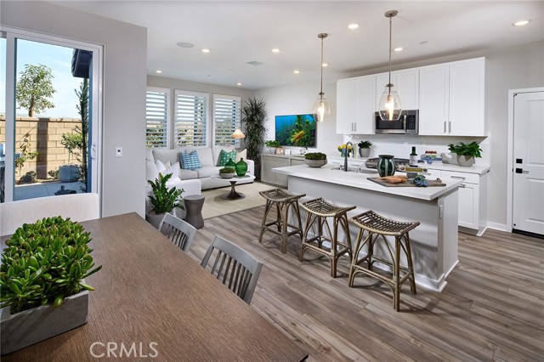
View Photos
4041 Pomelo Dr Corona, CA 92883
$796,990
Sold Price as of 02/27/2024
- 4 Beds
- 3 Baths
- 2,175 Sq.Ft.
Sold
Property Overview: 4041 Pomelo Dr Corona, CA has 4 bedrooms, 3 bathrooms, 2,175 living square feet and -- square feet lot size. Call an Ardent Real Estate Group agent with any questions you may have.
Listed by Deborah Muro | BRE #01436940 | TNHC Realty and Construction
Co-listed by Justyna Korczynski | BRE #01452389 | TNHC Realty and Construction
Co-listed by Justyna Korczynski | BRE #01452389 | TNHC Realty and Construction
Last checked: 7 minutes ago |
Last updated: March 7th, 2024 |
Source CRMLS |
DOM: 107
Home details
- Lot Sq. Ft
- --
- HOA Dues
- $235/mo
- Year built
- 2024
- Garage
- 2 Car
- Property Type:
- Condominium
- Status
- Sold
- MLS#
- OC23180948
- City
- Corona
- County
- Riverside
- Time on Site
- 215 days
Show More
Virtual Tour
Use the following link to view this property's virtual tour:
Property Details for 4041 Pomelo Dr
Local Corona Agent
Loading...
Sale History for 4041 Pomelo Dr
Last sold for $796,990 on February 27th, 2024
-
April, 2024
-
Apr 16, 2024
Date
Withdrawn
CRMLS: TR24045493
$4,100
Price
-
Mar 6, 2024
Date
Active
CRMLS: TR24045493
$4,100
Price
-
Listing provided courtesy of CRMLS
-
February, 2024
-
Feb 27, 2024
Date
Sold
CRMLS: OC23180948
$796,990
Price
-
Sep 27, 2023
Date
Active
CRMLS: OC23180948
$794,990
Price
Show More
Tax History for 4041 Pomelo Dr
Recent tax history for this property
| Year | Land Value | Improved Value | Assessed Value |
|---|---|---|---|
| The tax history for this property will expand as we gather information for this property. | |||
Home Value Compared to the Market
This property vs the competition
About 4041 Pomelo Dr
Detailed summary of property
Public Facts for 4041 Pomelo Dr
Public county record property details
- Beds
- --
- Baths
- --
- Year built
- --
- Sq. Ft.
- --
- Lot Size
- --
- Stories
- --
- Type
- --
- Pool
- --
- Spa
- --
- County
- --
- Lot#
- --
- APN
- --
The source for these homes facts are from public records.
92883 Real Estate Sale History (Last 30 days)
Last 30 days of sale history and trends
Median List Price
$750,554
Median List Price/Sq.Ft.
$361
Median Sold Price
$762,500
Median Sold Price/Sq.Ft.
$372
Total Inventory
242
Median Sale to List Price %
99.69%
Avg Days on Market
31
Loan Type
Conventional (60.34%), FHA (8.62%), VA (12.07%), Cash (10.34%), Other (6.9%)
Thinking of Selling?
Is this your property?
Thinking of Selling?
Call, Text or Message
Thinking of Selling?
Call, Text or Message
Homes for Sale Near 4041 Pomelo Dr
Nearby Homes for Sale
Recently Sold Homes Near 4041 Pomelo Dr
Related Resources to 4041 Pomelo Dr
New Listings in 92883
Popular Zip Codes
Popular Cities
- Anaheim Hills Homes for Sale
- Brea Homes for Sale
- Fullerton Homes for Sale
- Huntington Beach Homes for Sale
- Irvine Homes for Sale
- La Habra Homes for Sale
- Long Beach Homes for Sale
- Los Angeles Homes for Sale
- Ontario Homes for Sale
- Placentia Homes for Sale
- Riverside Homes for Sale
- San Bernardino Homes for Sale
- Whittier Homes for Sale
- Yorba Linda Homes for Sale
- More Cities
Other Corona Resources
- Corona Homes for Sale
- Corona Townhomes for Sale
- Corona Condos for Sale
- Corona 1 Bedroom Homes for Sale
- Corona 2 Bedroom Homes for Sale
- Corona 3 Bedroom Homes for Sale
- Corona 4 Bedroom Homes for Sale
- Corona 5 Bedroom Homes for Sale
- Corona Single Story Homes for Sale
- Corona Homes for Sale with Pools
- Corona Homes for Sale with 3 Car Garages
- Corona New Homes for Sale
- Corona Homes for Sale with Large Lots
- Corona Cheapest Homes for Sale
- Corona Luxury Homes for Sale
- Corona Newest Listings for Sale
- Corona Homes Pending Sale
- Corona Recently Sold Homes
Based on information from California Regional Multiple Listing Service, Inc. as of 2019. This information is for your personal, non-commercial use and may not be used for any purpose other than to identify prospective properties you may be interested in purchasing. Display of MLS data is usually deemed reliable but is NOT guaranteed accurate by the MLS. Buyers are responsible for verifying the accuracy of all information and should investigate the data themselves or retain appropriate professionals. Information from sources other than the Listing Agent may have been included in the MLS data. Unless otherwise specified in writing, Broker/Agent has not and will not verify any information obtained from other sources. The Broker/Agent providing the information contained herein may or may not have been the Listing and/or Selling Agent.
