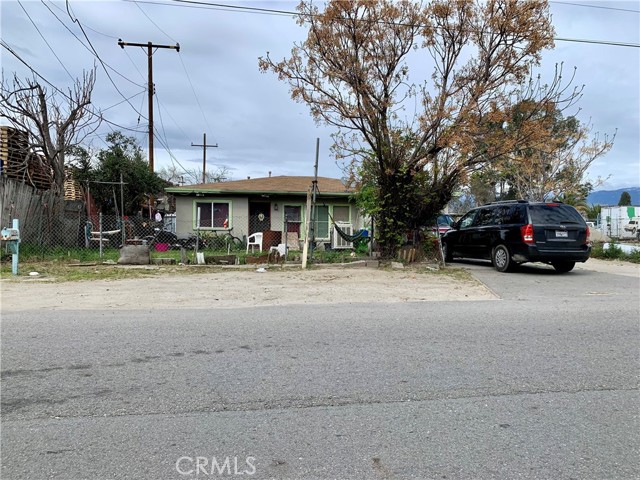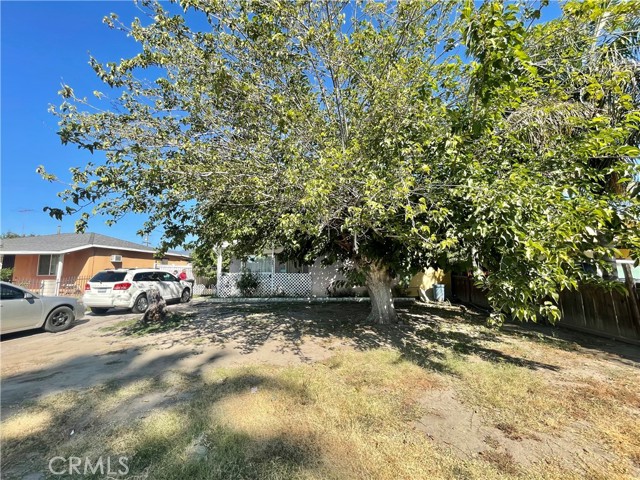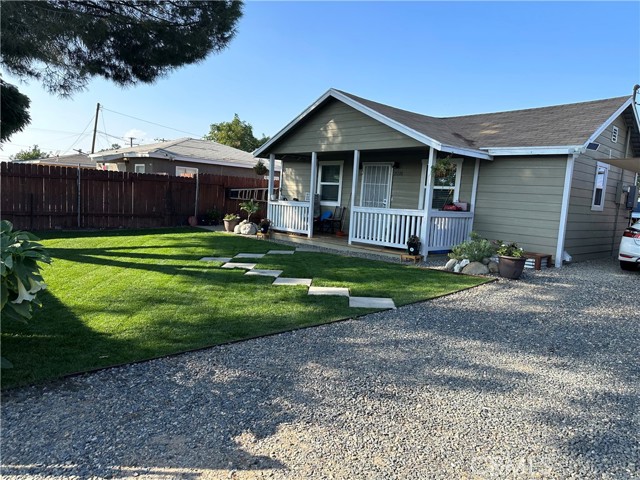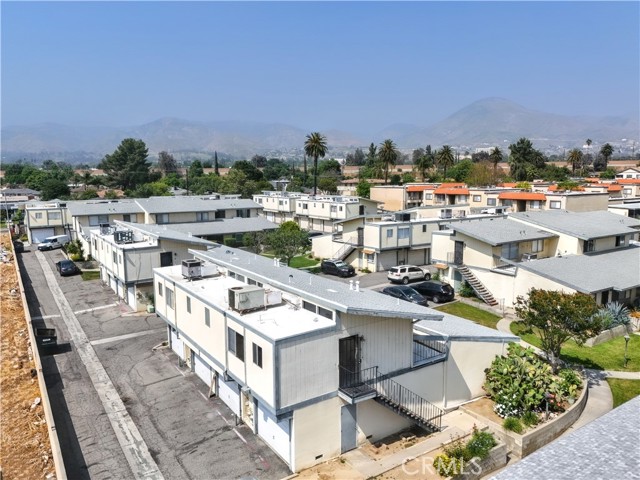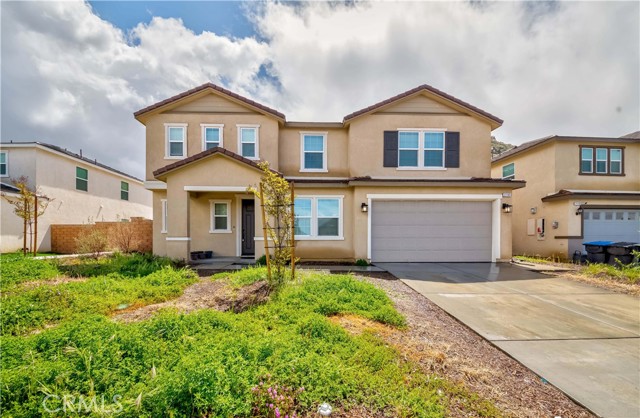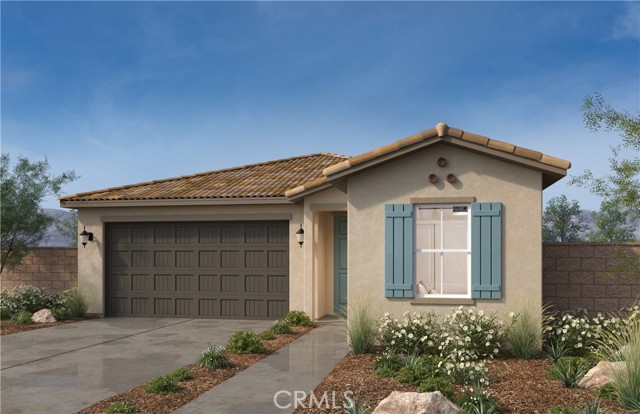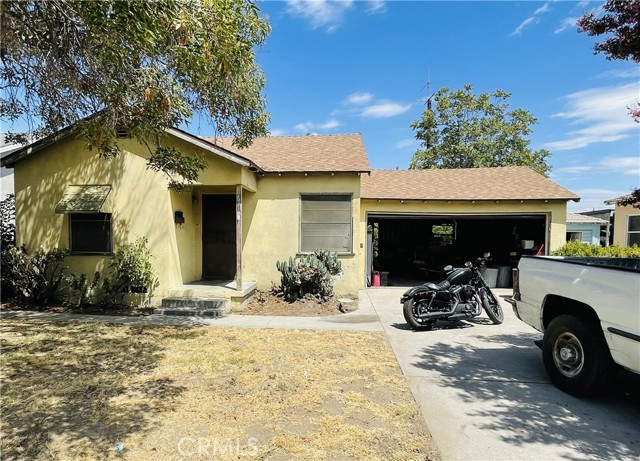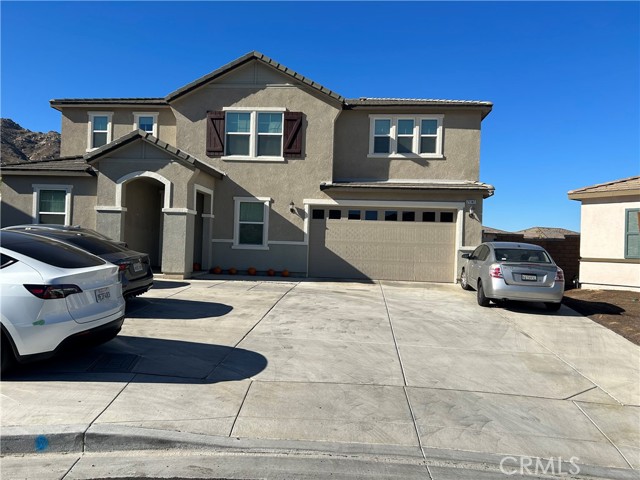40597 Calle Cerezo Indio, CA 92203
$--
- 2 Beds
- 2 Baths
- 2,446 Sq.Ft.
Off Market
Property Overview: 40597 Calle Cerezo Indio, CA has 2 bedrooms, 2 bathrooms, 2,446 living square feet and 10,018 square feet lot size. Call an Ardent Real Estate Group agent with any questions you may have.
Home Value Compared to the Market
Refinance your Current Mortgage and Save
Save $
You could be saving money by taking advantage of a lower rate and reducing your monthly payment. See what current rates are at and get a free no-obligation quote on today's refinance rates.
Local Indio Agent
Loading...
Sale History for 40597 Calle Cerezo
Last sold on December 29th, 2006
-
May, 2023
-
May 11, 2023
Date
Canceled
CRMLS: 219087902DA
$599,000
Price
-
Dec 2, 2022
Date
Active
CRMLS: 219087902DA
$599,000
Price
-
Listing provided courtesy of CRMLS
-
January, 2021
-
Jan 29, 2021
Date
Expired
CRMLS: 219050816DA
$499,900
Price
-
Nov 21, 2020
Date
Price Change
CRMLS: 219050816DA
$499,900
Price
-
Oct 4, 2020
Date
Active
CRMLS: 219050816DA
$519,000
Price
-
Listing provided courtesy of CRMLS
-
April, 2020
-
Apr 8, 2020
Date
Expired
CRMLS: 219037845DA
$524,000
Price
-
Apr 3, 2020
Date
Price Change
CRMLS: 219037845DA
$524,000
Price
-
Jan 29, 2020
Date
Active
CRMLS: 219037845DA
$549,000
Price
-
Listing provided courtesy of CRMLS
-
October, 2017
-
Oct 1, 2017
Date
Expired
CRMLS: 217007706DA
$479,000
Price
-
May 24, 2017
Date
Hold
CRMLS: 217007706DA
$479,000
Price
-
Mar 14, 2017
Date
Active
CRMLS: 217007706DA
$479,000
Price
-
Listing provided courtesy of CRMLS
-
March, 2017
-
Mar 14, 2017
Date
Expired
CRMLS: 216029212DA
$499,000
Price
-
Mar 10, 2017
Date
Hold
CRMLS: 216029212DA
$499,000
Price
-
Oct 24, 2016
Date
Active
CRMLS: 216029212DA
$499,000
Price
-
Listing provided courtesy of CRMLS
-
December, 2006
-
Dec 29, 2006
Date
Sold (Public Records)
Public Records
--
Price
-
December, 2006
-
Dec 29, 2006
Date
Sold (Public Records)
Public Records
$435,000
Price
Show More
Tax History for 40597 Calle Cerezo
Assessed Value (2020):
$425,267
| Year | Land Value | Improved Value | Assessed Value |
|---|---|---|---|
| 2020 | $106,049 | $319,218 | $425,267 |
About 40597 Calle Cerezo
Detailed summary of property
Public Facts for 40597 Calle Cerezo
Public county record property details
- Beds
- 2
- Baths
- 2
- Year built
- 2006
- Sq. Ft.
- 2,446
- Lot Size
- 10,018
- Stories
- 1
- Type
- Single Family Residential
- Pool
- No
- Spa
- No
- County
- Riverside
- Lot#
- 308
- APN
- 691-480-091
The source for these homes facts are from public records.
92203 Real Estate Sale History (Last 30 days)
Last 30 days of sale history and trends
Median List Price
$599,000
Median List Price/Sq.Ft.
$297
Median Sold Price
$575,000
Median Sold Price/Sq.Ft.
$267
Total Inventory
266
Median Sale to List Price %
95.04%
Avg Days on Market
57
Loan Type
Conventional (45.83%), FHA (12.5%), VA (0%), Cash (25%), Other (10.42%)
Thinking of Selling?
Is this your property?
Thinking of Selling?
Call, Text or Message
Thinking of Selling?
Call, Text or Message
Refinance your Current Mortgage and Save
Save $
You could be saving money by taking advantage of a lower rate and reducing your monthly payment. See what current rates are at and get a free no-obligation quote on today's refinance rates.
Homes for Sale Near 40597 Calle Cerezo
Nearby Homes for Sale
Recently Sold Homes Near 40597 Calle Cerezo
Nearby Homes to 40597 Calle Cerezo
Data from public records.
2 Beds |
2 Baths |
1,762 Sq. Ft.
2 Beds |
2 Baths |
2,446 Sq. Ft.
3 Beds |
2 Baths |
2,112 Sq. Ft.
3 Beds |
3 Baths |
2,868 Sq. Ft.
2 Beds |
2 Baths |
2,610 Sq. Ft.
2 Beds |
2 Baths |
1,763 Sq. Ft.
3 Beds |
3 Baths |
2,868 Sq. Ft.
2 Beds |
2 Baths |
1,854 Sq. Ft.
2 Beds |
2 Baths |
2,230 Sq. Ft.
2 Beds |
2 Baths |
2,610 Sq. Ft.
2 Beds |
2 Baths |
2,446 Sq. Ft.
2 Beds |
2 Baths |
1,854 Sq. Ft.
Related Resources to 40597 Calle Cerezo
New Listings in 92203
Popular Zip Codes
Popular Cities
- Anaheim Hills Homes for Sale
- Brea Homes for Sale
- Corona Homes for Sale
- Fullerton Homes for Sale
- Huntington Beach Homes for Sale
- Irvine Homes for Sale
- La Habra Homes for Sale
- Long Beach Homes for Sale
- Los Angeles Homes for Sale
- Ontario Homes for Sale
- Placentia Homes for Sale
- Riverside Homes for Sale
- San Bernardino Homes for Sale
- Whittier Homes for Sale
- Yorba Linda Homes for Sale
- More Cities
Other Indio Resources
- Indio Homes for Sale
- Indio Townhomes for Sale
- Indio Condos for Sale
- Indio 1 Bedroom Homes for Sale
- Indio 2 Bedroom Homes for Sale
- Indio 3 Bedroom Homes for Sale
- Indio 4 Bedroom Homes for Sale
- Indio 5 Bedroom Homes for Sale
- Indio Single Story Homes for Sale
- Indio Homes for Sale with Pools
- Indio Homes for Sale with 3 Car Garages
- Indio New Homes for Sale
- Indio Homes for Sale with Large Lots
- Indio Cheapest Homes for Sale
- Indio Luxury Homes for Sale
- Indio Newest Listings for Sale
- Indio Homes Pending Sale
- Indio Recently Sold Homes

