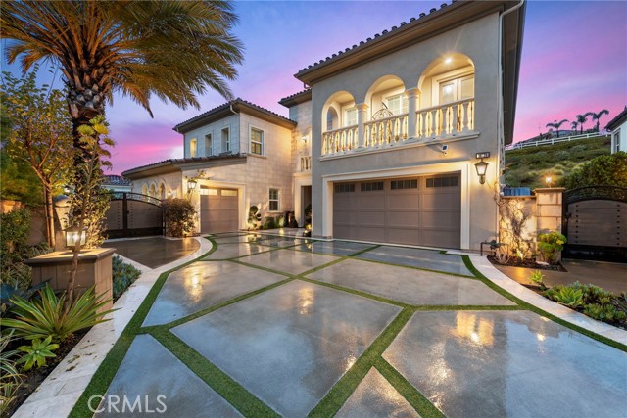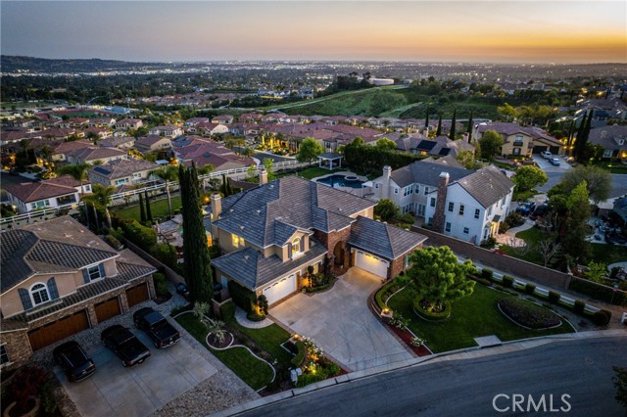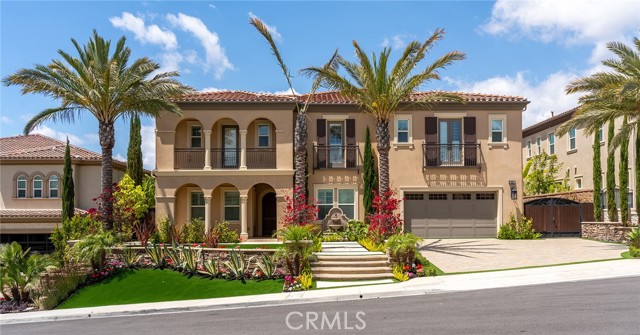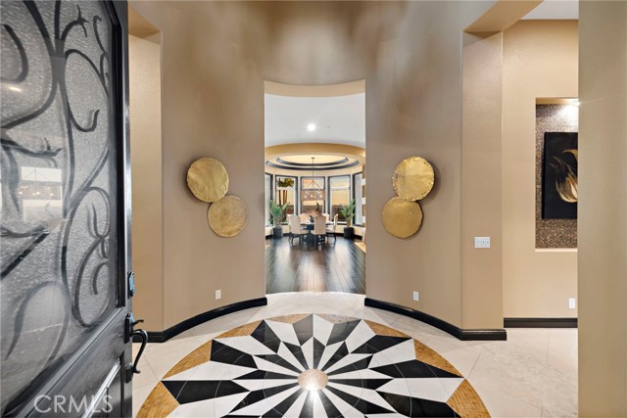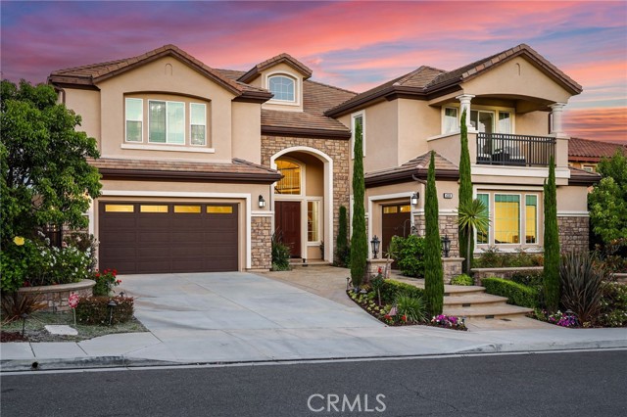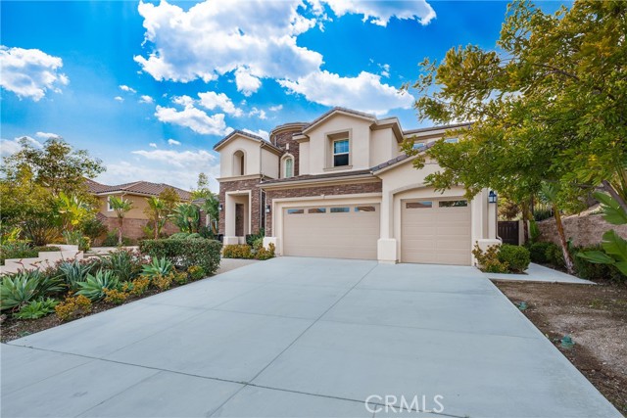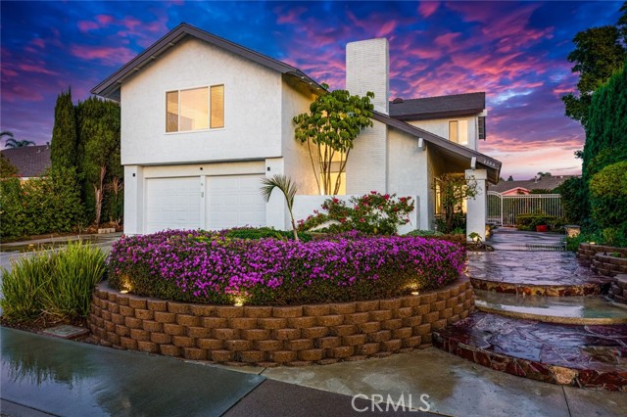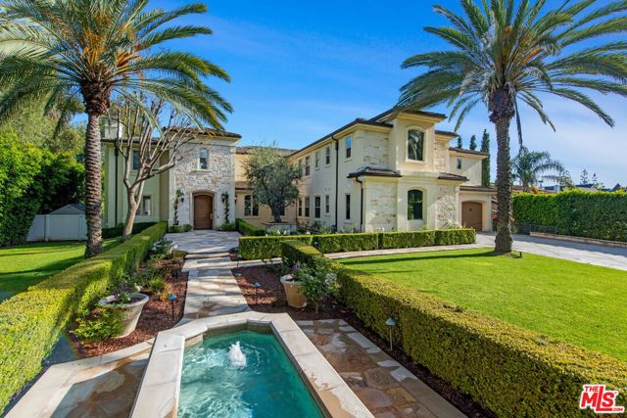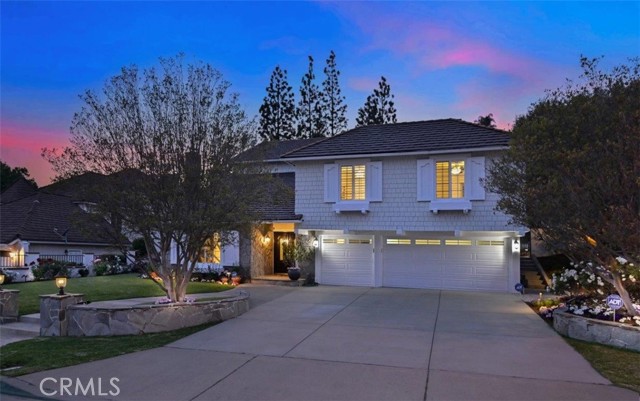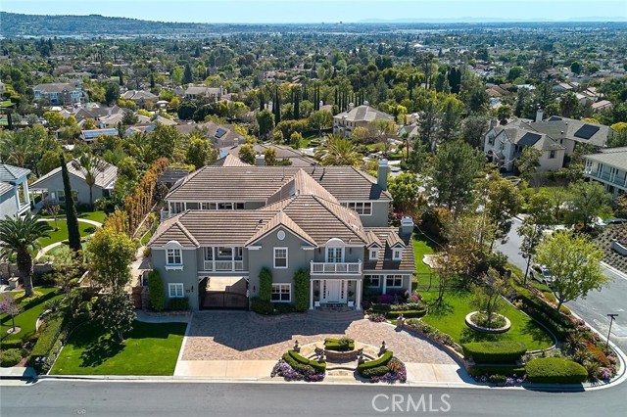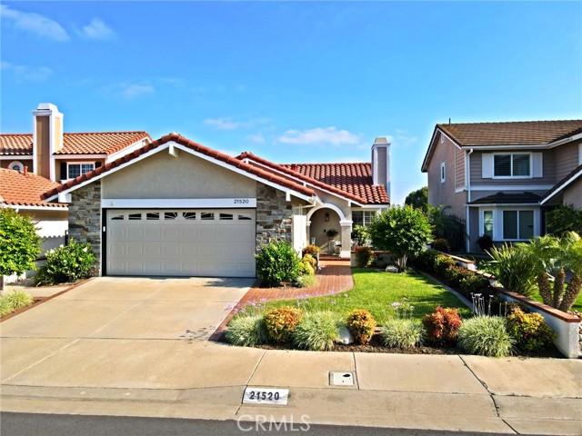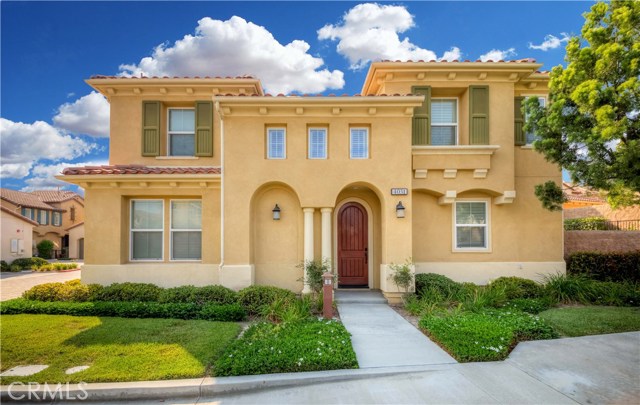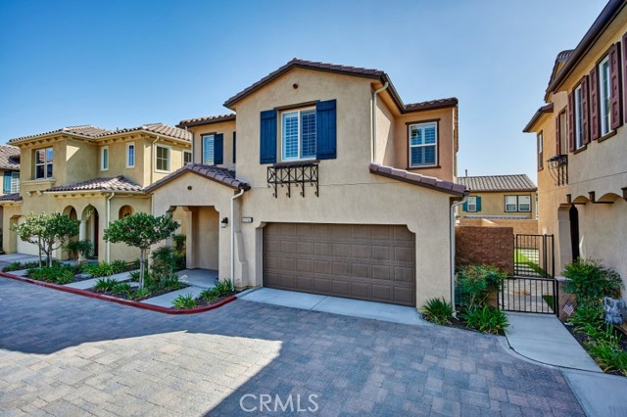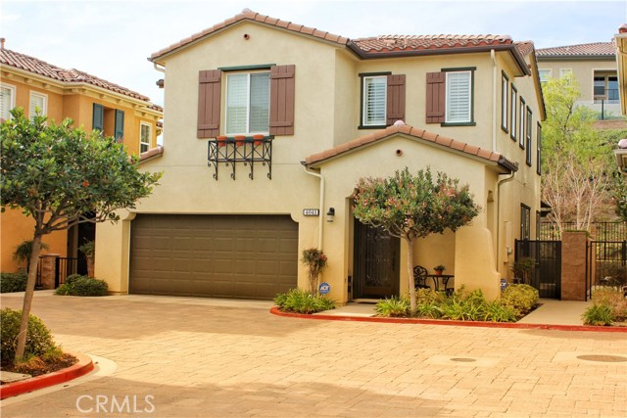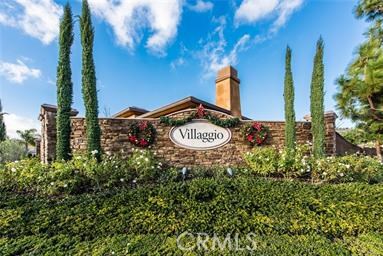4069 Azurita Court Yorba Linda, CA 92886
$--
- 4 Beds
- 3 Baths
- 1,949 Sq.Ft.
Off Market
Property Overview: 4069 Azurita Court Yorba Linda, CA has 4 bedrooms, 3 bathrooms, 1,949 living square feet and -- square feet lot size. Call an Ardent Real Estate Group agent with any questions you may have.
Home Value Compared to the Market
Refinance your Current Mortgage and Save
Save $
You could be saving money by taking advantage of a lower rate and reducing your monthly payment. See what current rates are at and get a free no-obligation quote on today's refinance rates.
Local Yorba Linda Agent
Loading...
Sale History for 4069 Azurita Court
Last sold on August 24th, 2020
-
January, 2024
-
Jan 12, 2024
Date
Price Change
CRMLS: PW16060609
$3,500
Price
-
Listing provided courtesy of CRMLS
-
September, 2023
-
Sep 3, 2023
Date
Expired
CRMLS: PW23097490
$4,900
Price
-
Jun 16, 2023
Date
Active
CRMLS: PW23097490
$4,900
Price
-
Listing provided courtesy of CRMLS
-
August, 2020
-
Aug 24, 2020
Date
Sold (Public Records)
Public Records
--
Price
-
May, 2018
-
May 17, 2018
Date
Leased
CRMLS: PW18059780
$3,200
Price
-
May 16, 2018
Date
Hold
CRMLS: PW18059780
$3,500
Price
-
May 16, 2018
Date
Active
CRMLS: PW18059780
$3,500
Price
-
May 11, 2018
Date
Hold
CRMLS: PW18059780
$3,500
Price
-
May 7, 2018
Date
Price Change
CRMLS: PW18059780
$3,500
Price
-
Mar 15, 2018
Date
Active
CRMLS: PW18059780
$3,700
Price
-
Listing provided courtesy of CRMLS
-
March, 2012
-
Mar 13, 2012
Date
Sold (Public Records)
Public Records
$580,000
Price
Show More
Tax History for 4069 Azurita Court
Assessed Value (2020):
$666,129
| Year | Land Value | Improved Value | Assessed Value |
|---|---|---|---|
| 2020 | $394,307 | $271,822 | $666,129 |
About 4069 Azurita Court
Detailed summary of property
Public Facts for 4069 Azurita Court
Public county record property details
- Beds
- 4
- Baths
- 3
- Year built
- 2011
- Sq. Ft.
- 1,949
- Lot Size
- --
- Stories
- --
- Type
- Condominium Unit (Residential)
- Pool
- No
- Spa
- No
- County
- Orange
- Lot#
- 3
- APN
- 936-974-27
The source for these homes facts are from public records.
92886 Real Estate Sale History (Last 30 days)
Last 30 days of sale history and trends
Median List Price
$1,475,000
Median List Price/Sq.Ft.
$616
Median Sold Price
$1,320,000
Median Sold Price/Sq.Ft.
$630
Total Inventory
105
Median Sale to List Price %
102.33%
Avg Days on Market
19
Loan Type
Conventional (61.76%), FHA (0%), VA (2.94%), Cash (29.41%), Other (5.88%)
Thinking of Selling?
Is this your property?
Thinking of Selling?
Call, Text or Message
Thinking of Selling?
Call, Text or Message
Refinance your Current Mortgage and Save
Save $
You could be saving money by taking advantage of a lower rate and reducing your monthly payment. See what current rates are at and get a free no-obligation quote on today's refinance rates.
Homes for Sale Near 4069 Azurita Court
Nearby Homes for Sale
Recently Sold Homes Near 4069 Azurita Court
Nearby Homes to 4069 Azurita Court
Data from public records.
3 Beds |
2 Baths |
1,515 Sq. Ft.
3 Beds |
2 Baths |
1,729 Sq. Ft.
3 Beds |
2 Baths |
1,729 Sq. Ft.
3 Beds |
2 Baths |
1,515 Sq. Ft.
3 Beds |
2 Baths |
1,515 Sq. Ft.
4 Beds |
3 Baths |
1,949 Sq. Ft.
3 Beds |
2 Baths |
1,729 Sq. Ft.
3 Beds |
2 Baths |
1,729 Sq. Ft.
4 Beds |
3 Baths |
1,949 Sq. Ft.
3 Beds |
2 Baths |
1,515 Sq. Ft.
3 Beds |
2 Baths |
1,729 Sq. Ft.
3 Beds |
2 Baths |
1,729 Sq. Ft.
Related Resources to 4069 Azurita Court
New Listings in 92886
Popular Zip Codes
Popular Cities
- Anaheim Hills Homes for Sale
- Brea Homes for Sale
- Corona Homes for Sale
- Fullerton Homes for Sale
- Huntington Beach Homes for Sale
- Irvine Homes for Sale
- La Habra Homes for Sale
- Long Beach Homes for Sale
- Los Angeles Homes for Sale
- Ontario Homes for Sale
- Placentia Homes for Sale
- Riverside Homes for Sale
- San Bernardino Homes for Sale
- Whittier Homes for Sale
- More Cities
Other Yorba Linda Resources
- Yorba Linda Homes for Sale
- Yorba Linda Townhomes for Sale
- Yorba Linda Condos for Sale
- Yorba Linda 2 Bedroom Homes for Sale
- Yorba Linda 3 Bedroom Homes for Sale
- Yorba Linda 4 Bedroom Homes for Sale
- Yorba Linda 5 Bedroom Homes for Sale
- Yorba Linda Single Story Homes for Sale
- Yorba Linda Homes for Sale with Pools
- Yorba Linda Homes for Sale with 3 Car Garages
- Yorba Linda New Homes for Sale
- Yorba Linda Homes for Sale with Large Lots
- Yorba Linda Cheapest Homes for Sale
- Yorba Linda Luxury Homes for Sale
- Yorba Linda Newest Listings for Sale
- Yorba Linda Homes Pending Sale
- Yorba Linda Recently Sold Homes
