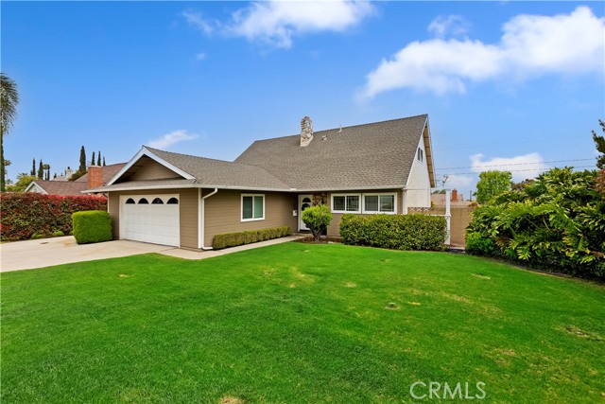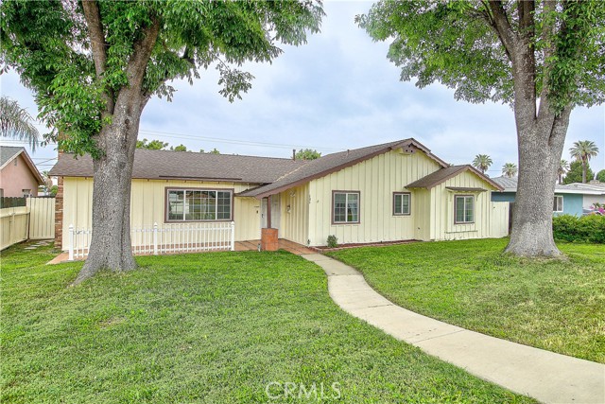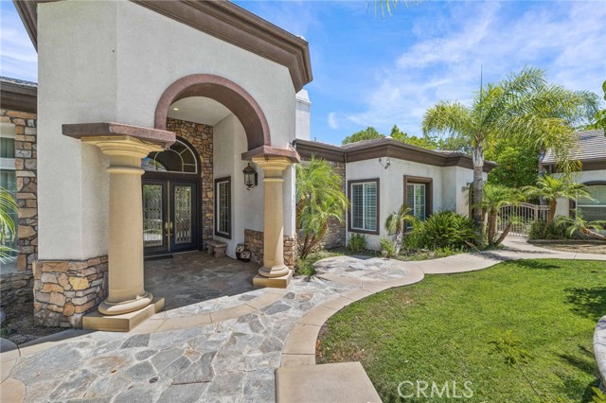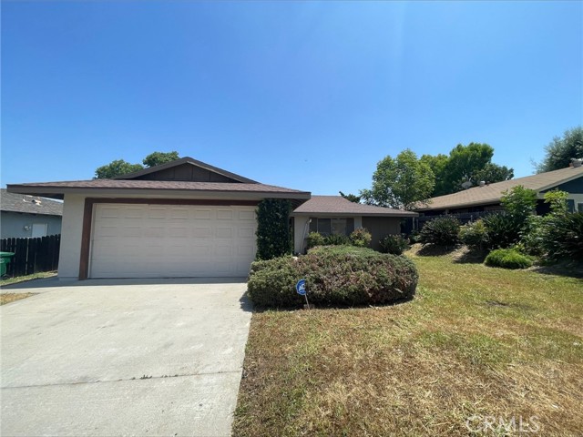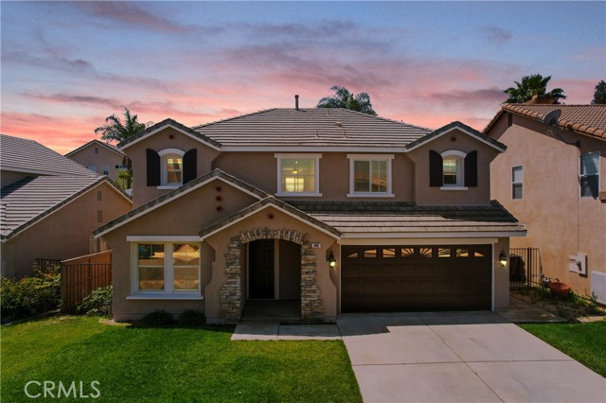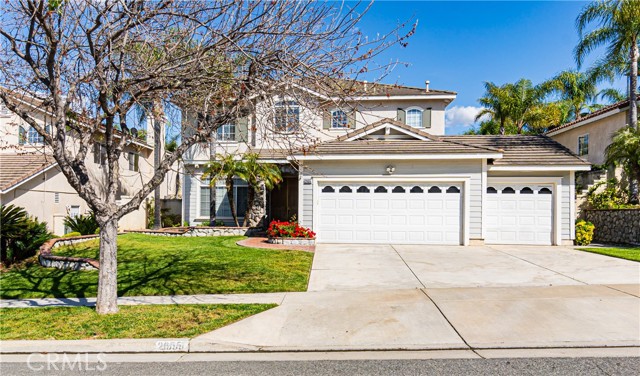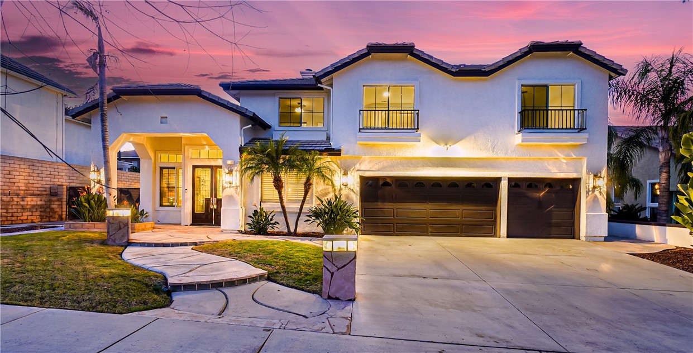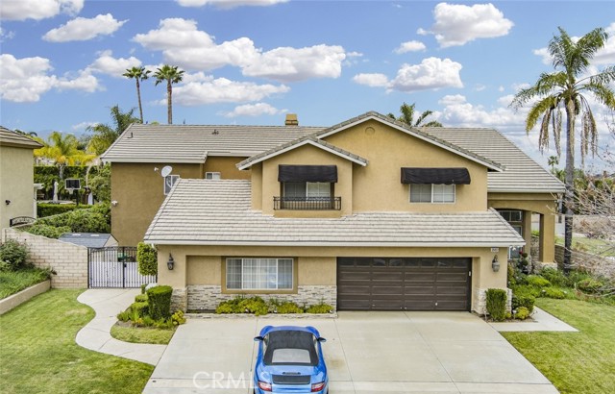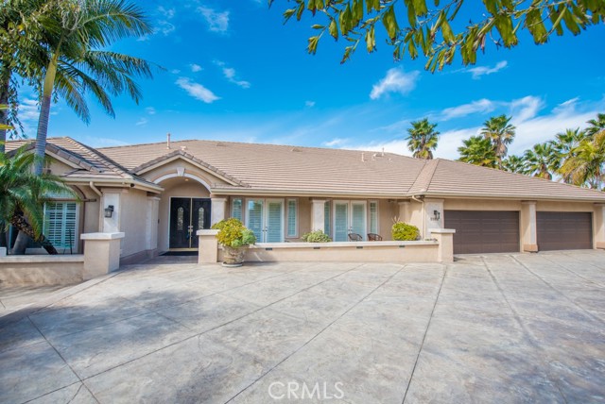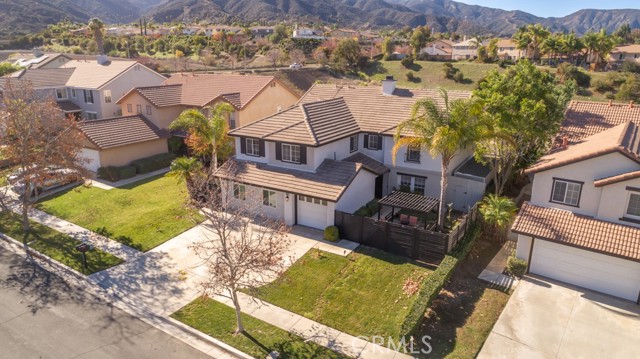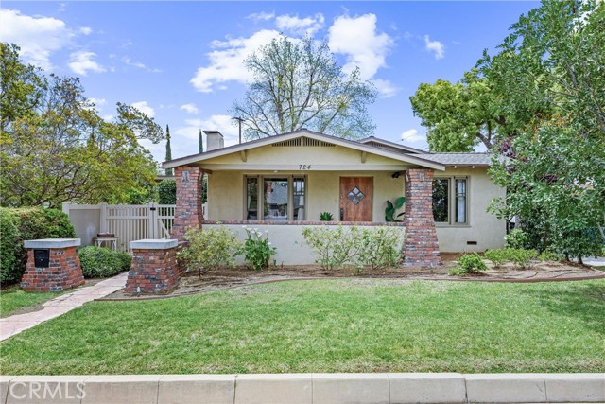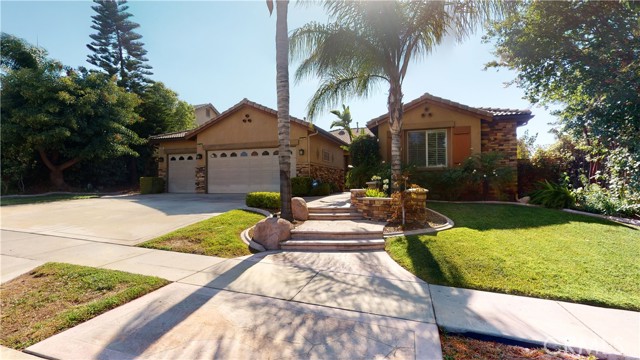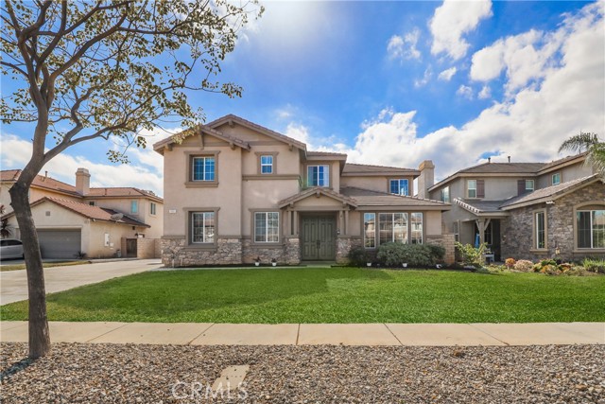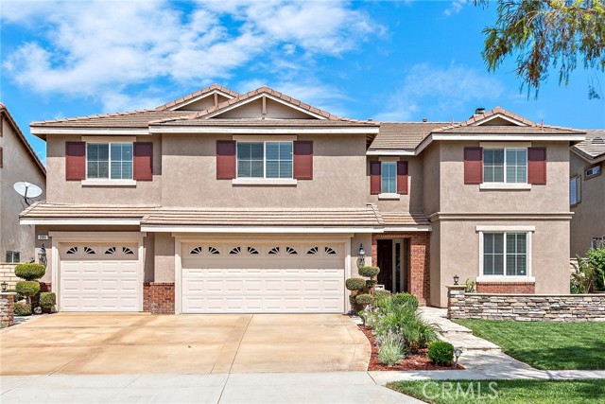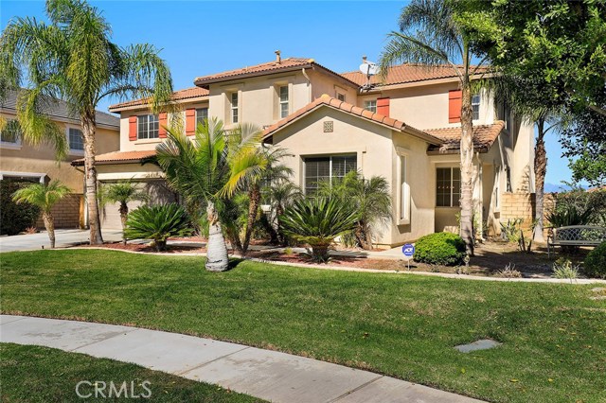407 Carlye Circle Corona, CA 92882
$792,000
Sold Price as of 01/15/2021
- 4 Beds
- 2 Baths
- 4,157 Sq.Ft.
Off Market
Property Overview: 407 Carlye Circle Corona, CA has 4 bedrooms, 2 bathrooms, 4,157 living square feet and 12,632 square feet lot size. Call an Ardent Real Estate Group agent with any questions you may have.
Home Value Compared to the Market
Refinance your Current Mortgage and Save
Save $
You could be saving money by taking advantage of a lower rate and reducing your monthly payment. See what current rates are at and get a free no-obligation quote on today's refinance rates.
Local Corona Agent
Loading...
Sale History for 407 Carlye Circle
Last sold for $792,000 on January 15th, 2021
-
May, 2024
-
May 5, 2024
Date
Hold
CRMLS: OC24064166
$4,950
Price
-
Apr 1, 2024
Date
Active
CRMLS: OC24064166
$4,950
Price
-
Listing provided courtesy of CRMLS
-
April, 2024
-
Apr 1, 2024
Date
Expired
CRMLS: OC22260328
$4,950
Price
-
Dec 29, 2022
Date
Active
CRMLS: OC22260328
$4,350
Price
-
Listing provided courtesy of CRMLS
-
April, 2024
-
Apr 1, 2024
Date
Expired
CRMLS: OC23000247
$1,250,000
Price
-
Jan 2, 2023
Date
Active
CRMLS: OC23000247
$1,250,000
Price
-
Listing provided courtesy of CRMLS
-
January, 2021
-
Jan 18, 2021
Date
Sold
CRMLS: IG20171478
$792,000
Price
-
Dec 14, 2020
Date
Pending
CRMLS: IG20171478
$799,000
Price
-
Dec 4, 2020
Date
Price Change
CRMLS: IG20171478
$799,000
Price
-
Nov 6, 2020
Date
Active
CRMLS: IG20171478
$818,929
Price
-
Nov 6, 2020
Date
Price Change
CRMLS: IG20171478
$818,929
Price
-
Oct 7, 2020
Date
Active Under Contract
CRMLS: IG20171478
$787,500
Price
-
Sep 12, 2020
Date
Active
CRMLS: IG20171478
$787,500
Price
-
Aug 21, 2020
Date
Hold
CRMLS: IG20171478
$787,500
Price
-
Aug 21, 2020
Date
Active
CRMLS: IG20171478
$787,500
Price
-
Listing provided courtesy of CRMLS
-
January, 2021
-
Jan 15, 2021
Date
Sold (Public Records)
Public Records
$792,000
Price
-
June, 2010
-
Jun 4, 2010
Date
Sold (Public Records)
Public Records
$516,000
Price
Show More
Tax History for 407 Carlye Circle
Assessed Value (2020):
$609,019
| Year | Land Value | Improved Value | Assessed Value |
|---|---|---|---|
| 2020 | $118,022 | $490,997 | $609,019 |
About 407 Carlye Circle
Detailed summary of property
Public Facts for 407 Carlye Circle
Public county record property details
- Beds
- 4
- Baths
- 2
- Year built
- 2005
- Sq. Ft.
- 4,157
- Lot Size
- 12,632
- Stories
- 2
- Type
- Single Family Residential
- Pool
- No
- Spa
- No
- County
- Riverside
- Lot#
- 40
- APN
- 113-560-047
The source for these homes facts are from public records.
92882 Real Estate Sale History (Last 30 days)
Last 30 days of sale history and trends
Median List Price
$798,000
Median List Price/Sq.Ft.
$437
Median Sold Price
$770,000
Median Sold Price/Sq.Ft.
$416
Total Inventory
92
Median Sale to List Price %
102.67%
Avg Days on Market
21
Loan Type
Conventional (62.86%), FHA (5.71%), VA (11.43%), Cash (8.57%), Other (11.43%)
Thinking of Selling?
Is this your property?
Thinking of Selling?
Call, Text or Message
Thinking of Selling?
Call, Text or Message
Refinance your Current Mortgage and Save
Save $
You could be saving money by taking advantage of a lower rate and reducing your monthly payment. See what current rates are at and get a free no-obligation quote on today's refinance rates.
Homes for Sale Near 407 Carlye Circle
Nearby Homes for Sale
Recently Sold Homes Near 407 Carlye Circle
Nearby Homes to 407 Carlye Circle
Data from public records.
4 Beds |
2 Baths |
3,275 Sq. Ft.
4 Beds |
2 Baths |
4,157 Sq. Ft.
4 Beds |
2 Baths |
3,275 Sq. Ft.
4 Beds |
2 Baths |
3,593 Sq. Ft.
4 Beds |
2 Baths |
3,593 Sq. Ft.
4 Beds |
2 Baths |
2,788 Sq. Ft.
4 Beds |
2 Baths |
2,788 Sq. Ft.
4 Beds |
2 Baths |
3,593 Sq. Ft.
4 Beds |
2 Baths |
4,157 Sq. Ft.
-- Beds |
-- Baths |
-- Sq. Ft.
4 Beds |
2 Baths |
2,788 Sq. Ft.
4 Beds |
3 Baths |
3,299 Sq. Ft.
Related Resources to 407 Carlye Circle
New Listings in 92882
Popular Zip Codes
Popular Cities
- Anaheim Hills Homes for Sale
- Brea Homes for Sale
- Fullerton Homes for Sale
- Huntington Beach Homes for Sale
- Irvine Homes for Sale
- La Habra Homes for Sale
- Long Beach Homes for Sale
- Los Angeles Homes for Sale
- Ontario Homes for Sale
- Placentia Homes for Sale
- Riverside Homes for Sale
- San Bernardino Homes for Sale
- Whittier Homes for Sale
- Yorba Linda Homes for Sale
- More Cities
Other Corona Resources
- Corona Homes for Sale
- Corona Townhomes for Sale
- Corona Condos for Sale
- Corona 1 Bedroom Homes for Sale
- Corona 2 Bedroom Homes for Sale
- Corona 3 Bedroom Homes for Sale
- Corona 4 Bedroom Homes for Sale
- Corona 5 Bedroom Homes for Sale
- Corona Single Story Homes for Sale
- Corona Homes for Sale with Pools
- Corona Homes for Sale with 3 Car Garages
- Corona New Homes for Sale
- Corona Homes for Sale with Large Lots
- Corona Cheapest Homes for Sale
- Corona Luxury Homes for Sale
- Corona Newest Listings for Sale
- Corona Homes Pending Sale
- Corona Recently Sold Homes

