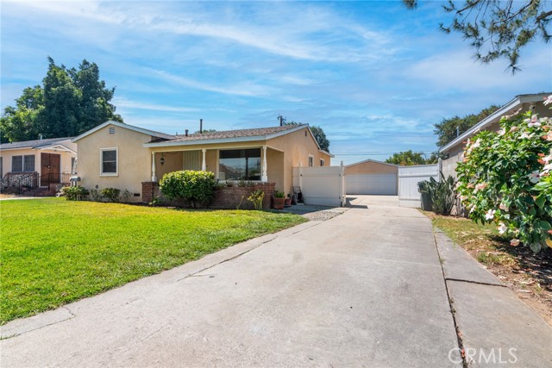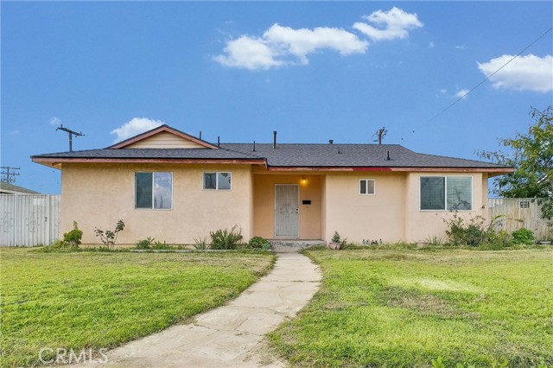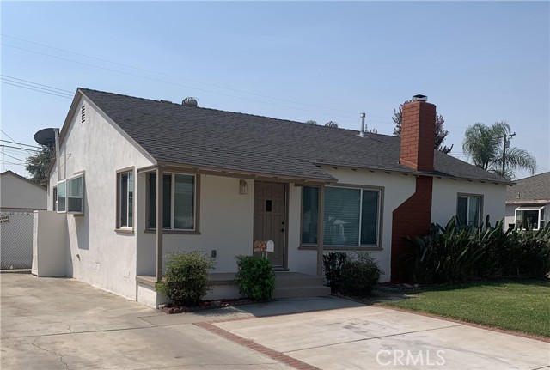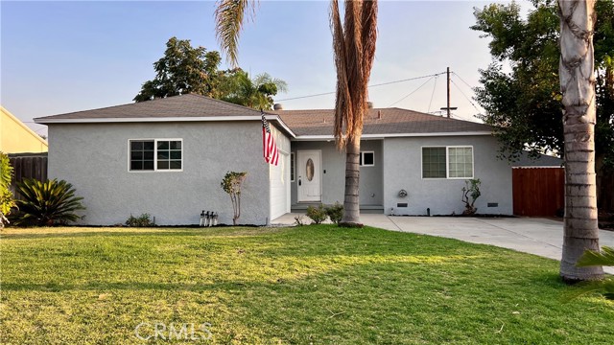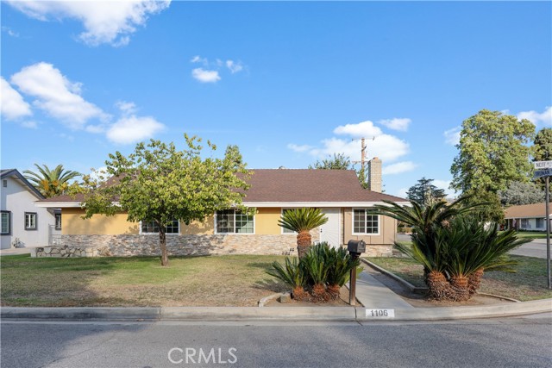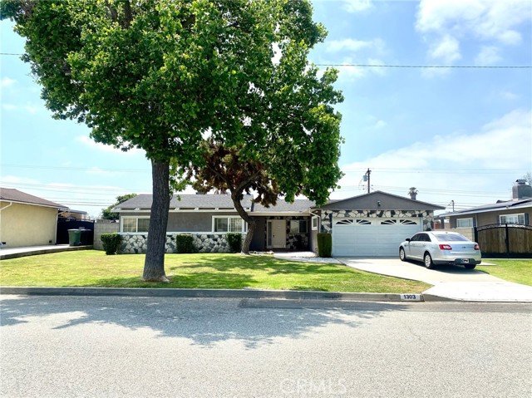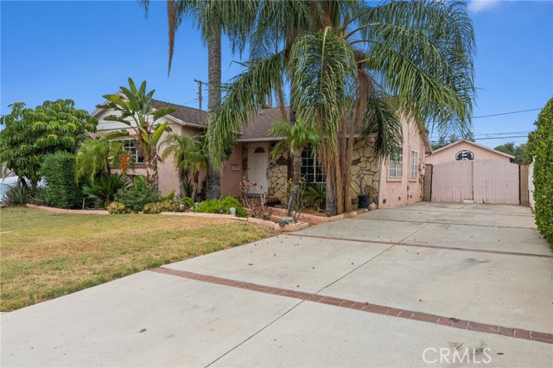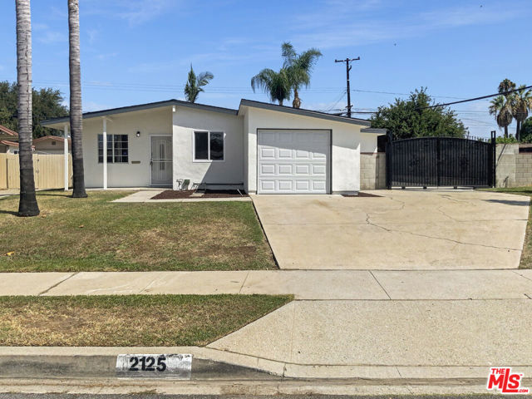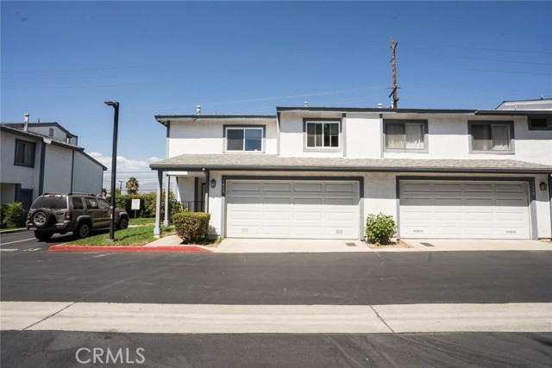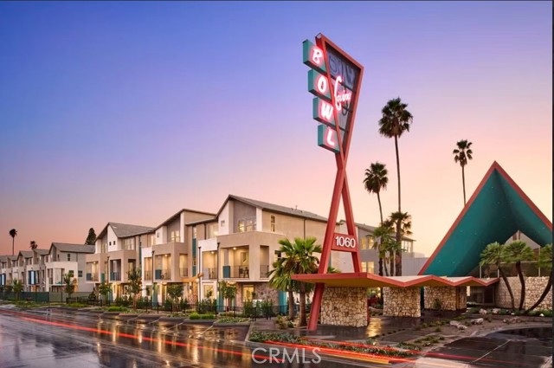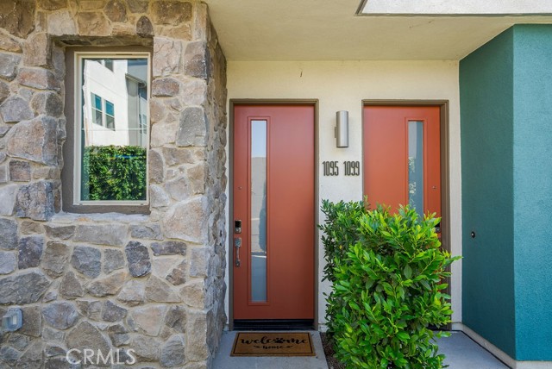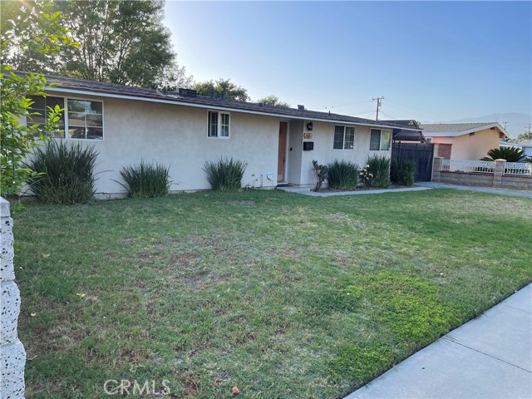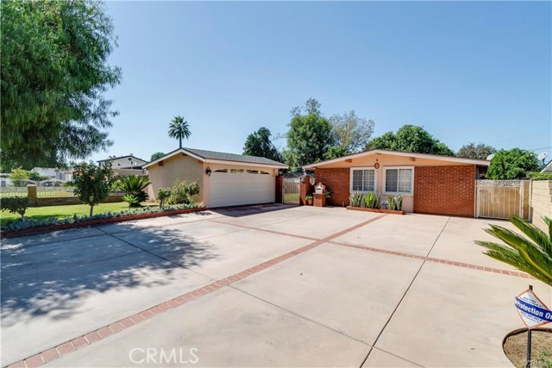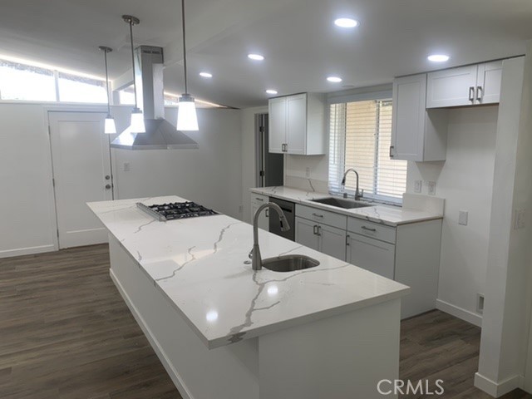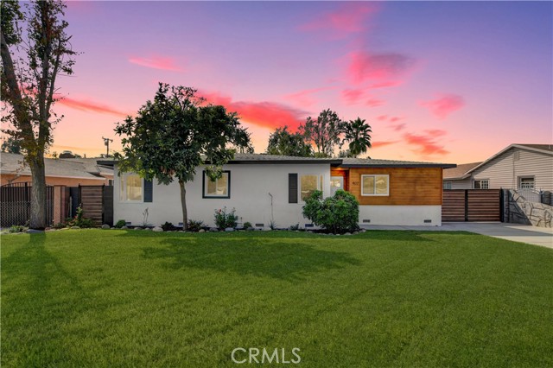
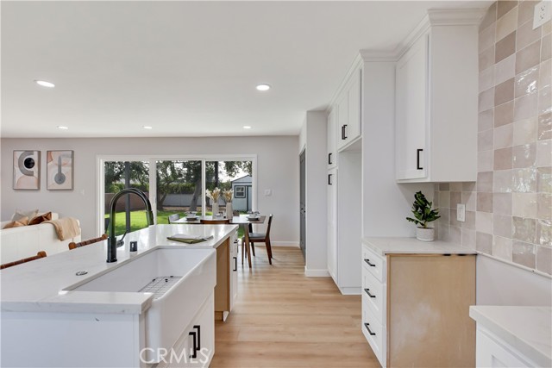
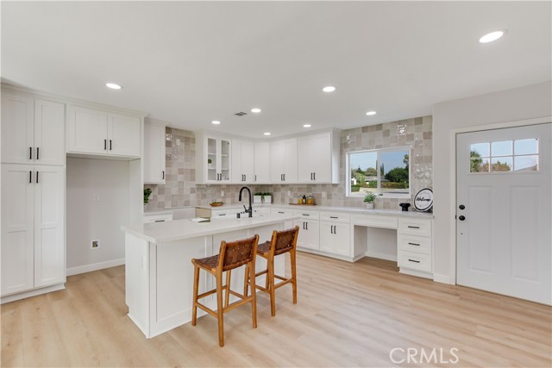
View Photos
407 N Lark Ellen Ave West Covina, CA 91791
$790,000
Sold Price as of 01/26/2023
- 3 Beds
- 2 Baths
- 1,514 Sq.Ft.
Sold
Property Overview: 407 N Lark Ellen Ave West Covina, CA has 3 bedrooms, 2 bathrooms, 1,514 living square feet and 9,254 square feet lot size. Call an Ardent Real Estate Group agent with any questions you may have.
Listed by John Algattas | BRE #01276107 | RE/MAX TOP PRODUCERS
Co-listed by CHRISTIAN FUENTES | BRE #01262973 | RE/MAX TOP PRODUCERS
Co-listed by CHRISTIAN FUENTES | BRE #01262973 | RE/MAX TOP PRODUCERS
Last checked: 7 minutes ago |
Last updated: January 27th, 2023 |
Source CRMLS |
DOM: 58
Home details
- Lot Sq. Ft
- 9,254
- HOA Dues
- $0/mo
- Year built
- 1953
- Garage
- 2 Car
- Property Type:
- Single Family Home
- Status
- Sold
- MLS#
- CV22216981
- City
- West Covina
- County
- Los Angeles
- Time on Site
- 713 days
Show More
Virtual Tour
Use the following link to view this property's virtual tour:
Property Details for 407 N Lark Ellen Ave
Local West Covina Agent
Loading...
Sale History for 407 N Lark Ellen Ave
Last sold for $790,000 on January 26th, 2023
-
January, 2023
-
Jan 26, 2023
Date
Sold
CRMLS: CV22216981
$790,000
Price
-
Oct 7, 2022
Date
Active
CRMLS: CV22216981
$829,888
Price
-
April, 2022
-
Apr 11, 2022
Date
Active
CRMLS: CV22072379
$599,888
Price
-
Apr 6, 2022
Date
Sold
CRMLS: CV22072379
$615,000
Price
-
Listing provided courtesy of CRMLS
Show More
Tax History for 407 N Lark Ellen Ave
Assessed Value (2020):
$208,240
| Year | Land Value | Improved Value | Assessed Value |
|---|---|---|---|
| 2020 | $100,269 | $107,971 | $208,240 |
Home Value Compared to the Market
This property vs the competition
About 407 N Lark Ellen Ave
Detailed summary of property
Public Facts for 407 N Lark Ellen Ave
Public county record property details
- Beds
- 3
- Baths
- 2
- Year built
- 1953
- Sq. Ft.
- 1,384
- Lot Size
- 9,254
- Stories
- --
- Type
- Single Family Residential
- Pool
- No
- Spa
- No
- County
- Los Angeles
- Lot#
- 50
- APN
- 8456-002-016
The source for these homes facts are from public records.
91791 Real Estate Sale History (Last 30 days)
Last 30 days of sale history and trends
Median List Price
$999,999
Median List Price/Sq.Ft.
$489
Median Sold Price
$800,000
Median Sold Price/Sq.Ft.
$450
Total Inventory
41
Median Sale to List Price %
114.45%
Avg Days on Market
35
Loan Type
Conventional (40%), FHA (0%), VA (0%), Cash (50%), Other (10%)
Thinking of Selling?
Is this your property?
Thinking of Selling?
Call, Text or Message
Thinking of Selling?
Call, Text or Message
Homes for Sale Near 407 N Lark Ellen Ave
Nearby Homes for Sale
Recently Sold Homes Near 407 N Lark Ellen Ave
Related Resources to 407 N Lark Ellen Ave
New Listings in 91791
Popular Zip Codes
Popular Cities
- Anaheim Hills Homes for Sale
- Brea Homes for Sale
- Corona Homes for Sale
- Fullerton Homes for Sale
- Huntington Beach Homes for Sale
- Irvine Homes for Sale
- La Habra Homes for Sale
- Long Beach Homes for Sale
- Los Angeles Homes for Sale
- Ontario Homes for Sale
- Placentia Homes for Sale
- Riverside Homes for Sale
- San Bernardino Homes for Sale
- Whittier Homes for Sale
- Yorba Linda Homes for Sale
- More Cities
Other West Covina Resources
- West Covina Homes for Sale
- West Covina Townhomes for Sale
- West Covina Condos for Sale
- West Covina 1 Bedroom Homes for Sale
- West Covina 2 Bedroom Homes for Sale
- West Covina 3 Bedroom Homes for Sale
- West Covina 4 Bedroom Homes for Sale
- West Covina 5 Bedroom Homes for Sale
- West Covina Single Story Homes for Sale
- West Covina Homes for Sale with Pools
- West Covina Homes for Sale with 3 Car Garages
- West Covina New Homes for Sale
- West Covina Homes for Sale with Large Lots
- West Covina Cheapest Homes for Sale
- West Covina Luxury Homes for Sale
- West Covina Newest Listings for Sale
- West Covina Homes Pending Sale
- West Covina Recently Sold Homes
Based on information from California Regional Multiple Listing Service, Inc. as of 2019. This information is for your personal, non-commercial use and may not be used for any purpose other than to identify prospective properties you may be interested in purchasing. Display of MLS data is usually deemed reliable but is NOT guaranteed accurate by the MLS. Buyers are responsible for verifying the accuracy of all information and should investigate the data themselves or retain appropriate professionals. Information from sources other than the Listing Agent may have been included in the MLS data. Unless otherwise specified in writing, Broker/Agent has not and will not verify any information obtained from other sources. The Broker/Agent providing the information contained herein may or may not have been the Listing and/or Selling Agent.
