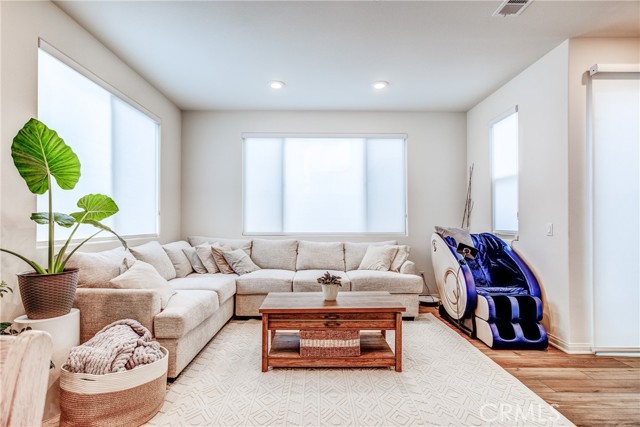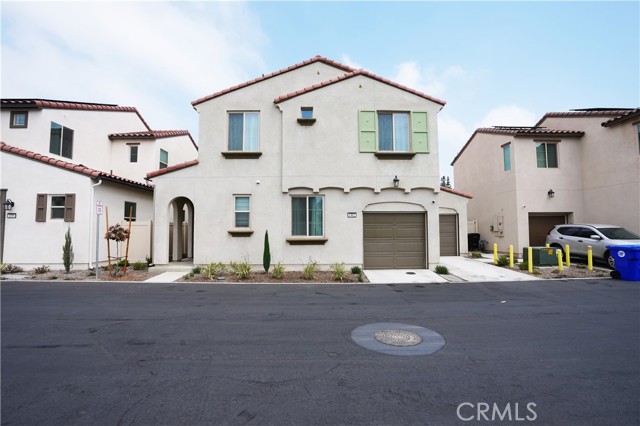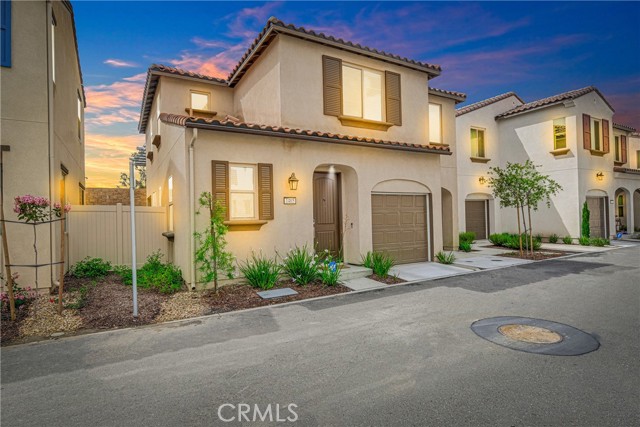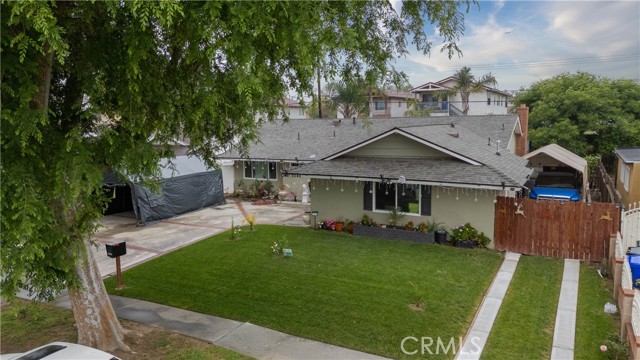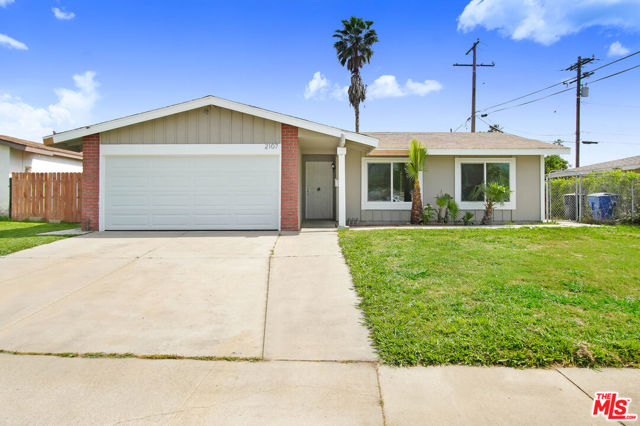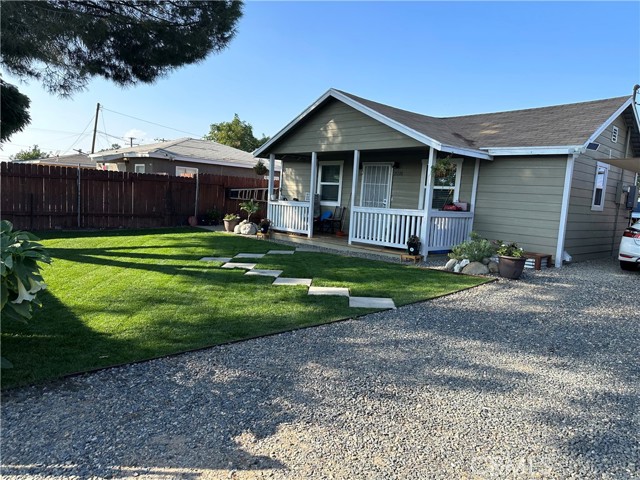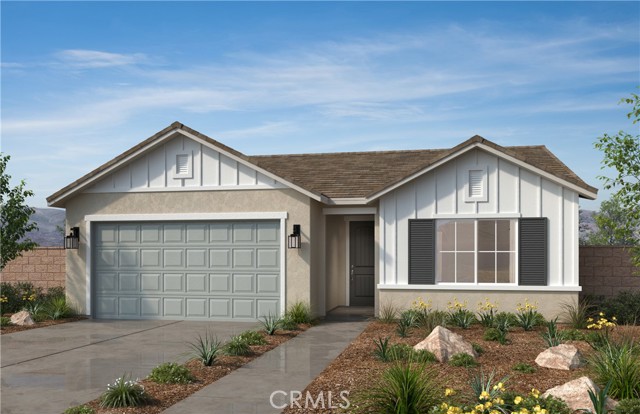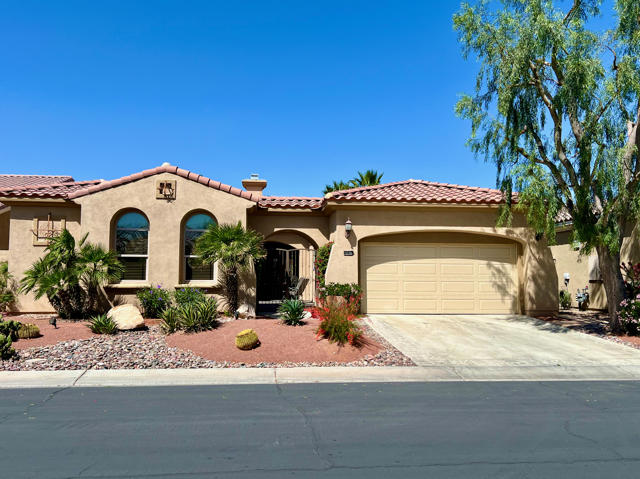
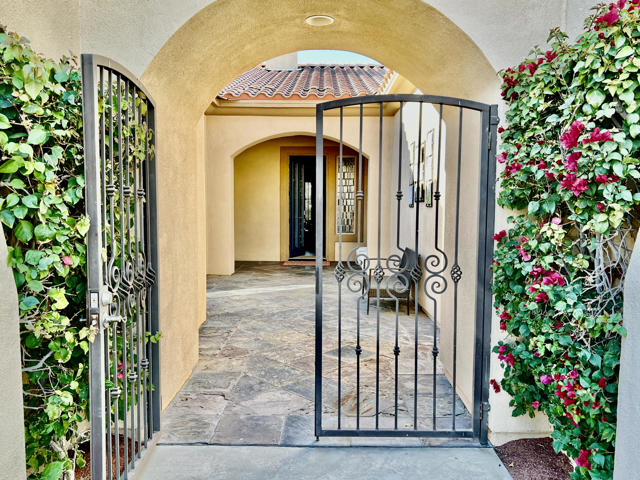
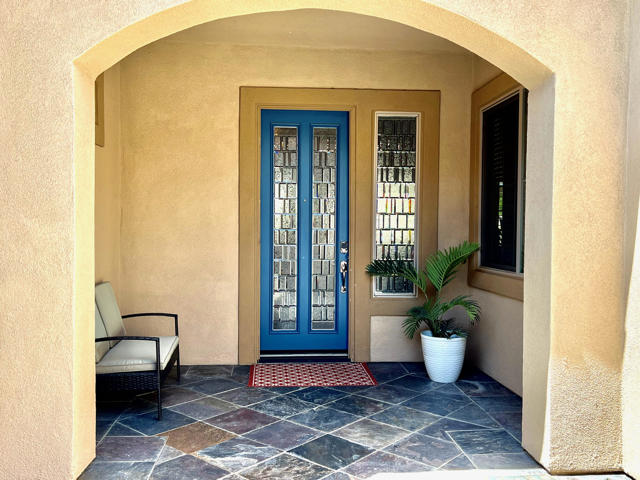
View Photos
40853 Calle Desierto Indio, CA 92203
$659,000
- 3 Beds
- 1 Baths
- 2,094 Sq.Ft.
For Sale
Property Overview: 40853 Calle Desierto Indio, CA has 3 bedrooms, 1 bathrooms, 2,094 living square feet and 7,841 square feet lot size. Call an Ardent Real Estate Group agent to verify current availability of this home or with any questions you may have.
Listed by Michele Nazarian | BRE #01963821 | HomeSmart
Last checked: 10 minutes ago |
Last updated: May 5th, 2024 |
Source CRMLS |
DOM: 12
Get a $2,471 Cash Reward
New
Buy this home with Ardent Real Estate Group and get $2,471 back.
Call/Text (714) 706-1823
Home details
- Lot Sq. Ft
- 7,841
- HOA Dues
- $346/mo
- Year built
- 2006
- Garage
- 2 Car
- Property Type:
- Single Family Home
- Status
- Active
- MLS#
- 219110500DA
- City
- Indio
- County
- Riverside
- Time on Site
- 12 days
Show More
Open Houses for 40853 Calle Desierto
No upcoming open houses
Schedule Tour
Loading...
Property Details for 40853 Calle Desierto
Local Indio Agent
Loading...
Sale History for 40853 Calle Desierto
Last sold for $525,000 on November 18th, 2021
-
April, 2024
-
Apr 23, 2024
Date
Active
CRMLS: 219110500DA
$659,000
Price
-
March, 2024
-
Mar 13, 2024
Date
Canceled
CRMLS: 219104266DA
$5,000
Price
-
Dec 19, 2023
Date
Active
CRMLS: 219104266DA
$5,000
Price
-
Listing provided courtesy of CRMLS
-
November, 2021
-
Nov 18, 2021
Date
Sold
CRMLS: 219070088DA
$525,000
Price
-
Nov 9, 2021
Date
Active
CRMLS: 219070088DA
$525,000
Price
-
Listing provided courtesy of CRMLS
-
September, 2006
-
Sep 8, 2006
Date
Sold (Public Records)
Public Records
--
Price
-
September, 2006
-
Sep 8, 2006
Date
Sold (Public Records)
Public Records
$408,500
Price
Show More
Tax History for 40853 Calle Desierto
Assessed Value (2020):
$384,760
| Year | Land Value | Improved Value | Assessed Value |
|---|---|---|---|
| 2020 | $41,323 | $343,437 | $384,760 |
Home Value Compared to the Market
This property vs the competition
About 40853 Calle Desierto
Detailed summary of property
Public Facts for 40853 Calle Desierto
Public county record property details
- Beds
- 3
- Baths
- 3
- Year built
- 2006
- Sq. Ft.
- 2,094
- Lot Size
- 7,840
- Stories
- 1
- Type
- Single Family Residential
- Pool
- Yes
- Spa
- No
- County
- Riverside
- Lot#
- 344
- APN
- 691-500-036
The source for these homes facts are from public records.
92203 Real Estate Sale History (Last 30 days)
Last 30 days of sale history and trends
Median List Price
$605,562
Median List Price/Sq.Ft.
$282
Median Sold Price
$538,376
Median Sold Price/Sq.Ft.
$269
Total Inventory
254
Median Sale to List Price %
97.89%
Avg Days on Market
50
Loan Type
Conventional (30.19%), FHA (11.32%), VA (0%), Cash (37.74%), Other (11.32%)
Tour This Home
Buy with Ardent Real Estate Group and save $2,471.
Contact Jon
Indio Agent
Call, Text or Message
Indio Agent
Call, Text or Message
Get a $2,471 Cash Reward
New
Buy this home with Ardent Real Estate Group and get $2,471 back.
Call/Text (714) 706-1823
Homes for Sale Near 40853 Calle Desierto
Nearby Homes for Sale
Recently Sold Homes Near 40853 Calle Desierto
Related Resources to 40853 Calle Desierto
New Listings in 92203
Popular Zip Codes
Popular Cities
- Anaheim Hills Homes for Sale
- Brea Homes for Sale
- Corona Homes for Sale
- Fullerton Homes for Sale
- Huntington Beach Homes for Sale
- Irvine Homes for Sale
- La Habra Homes for Sale
- Long Beach Homes for Sale
- Los Angeles Homes for Sale
- Ontario Homes for Sale
- Placentia Homes for Sale
- Riverside Homes for Sale
- San Bernardino Homes for Sale
- Whittier Homes for Sale
- Yorba Linda Homes for Sale
- More Cities
Other Indio Resources
- Indio Homes for Sale
- Indio Condos for Sale
- Indio 1 Bedroom Homes for Sale
- Indio 2 Bedroom Homes for Sale
- Indio 3 Bedroom Homes for Sale
- Indio 4 Bedroom Homes for Sale
- Indio 5 Bedroom Homes for Sale
- Indio Single Story Homes for Sale
- Indio Homes for Sale with Pools
- Indio Homes for Sale with 3 Car Garages
- Indio New Homes for Sale
- Indio Homes for Sale with Large Lots
- Indio Cheapest Homes for Sale
- Indio Luxury Homes for Sale
- Indio Newest Listings for Sale
- Indio Homes Pending Sale
- Indio Recently Sold Homes
Based on information from California Regional Multiple Listing Service, Inc. as of 2019. This information is for your personal, non-commercial use and may not be used for any purpose other than to identify prospective properties you may be interested in purchasing. Display of MLS data is usually deemed reliable but is NOT guaranteed accurate by the MLS. Buyers are responsible for verifying the accuracy of all information and should investigate the data themselves or retain appropriate professionals. Information from sources other than the Listing Agent may have been included in the MLS data. Unless otherwise specified in writing, Broker/Agent has not and will not verify any information obtained from other sources. The Broker/Agent providing the information contained herein may or may not have been the Listing and/or Selling Agent.

