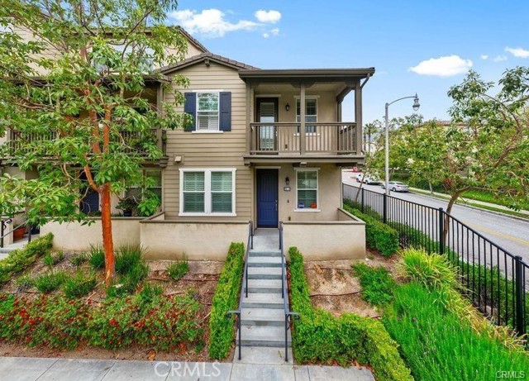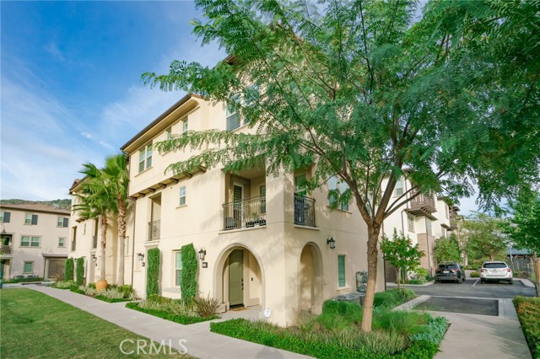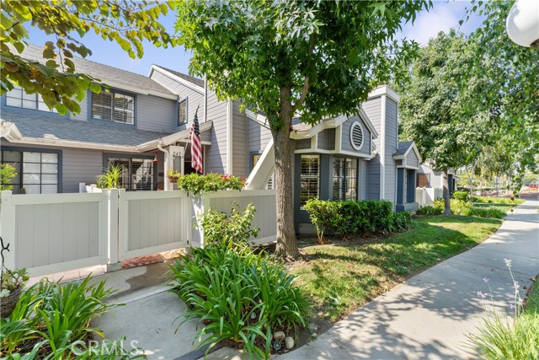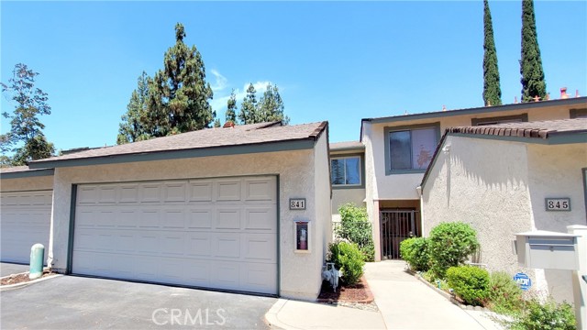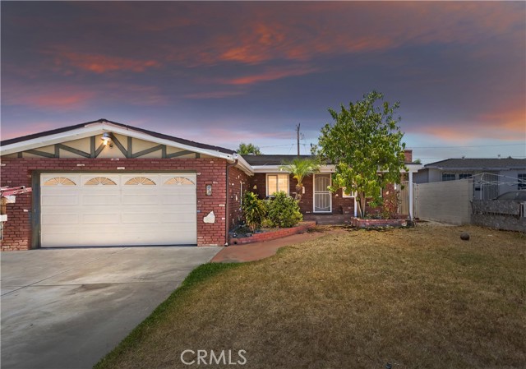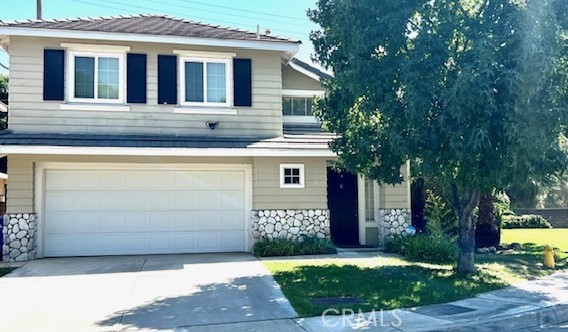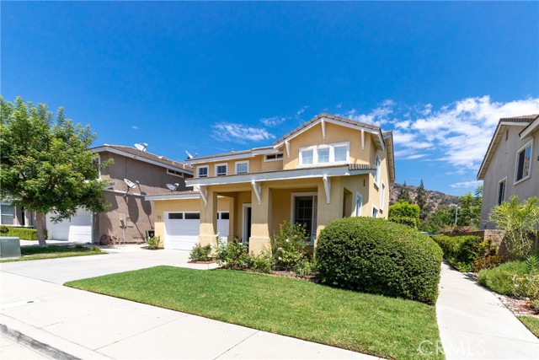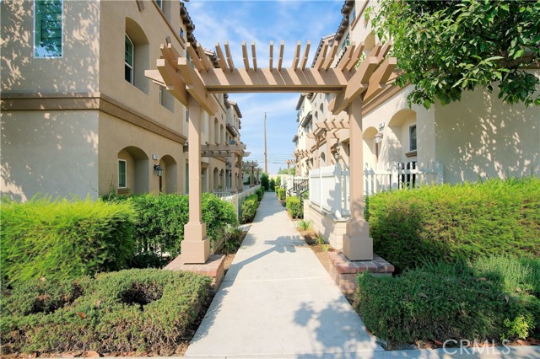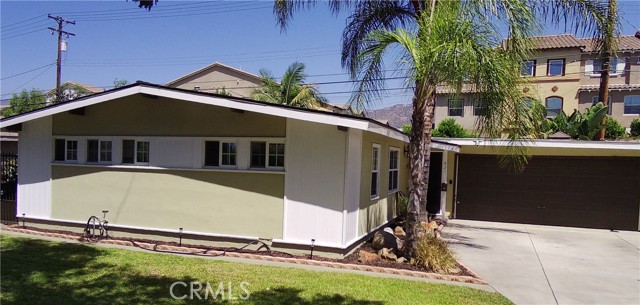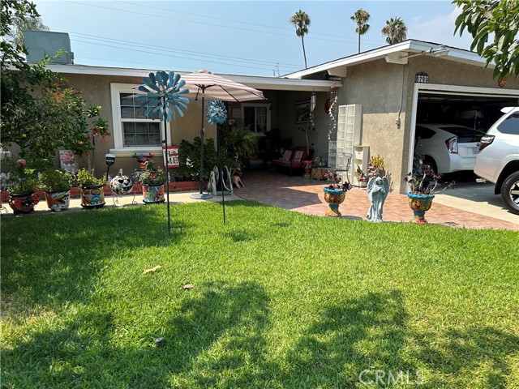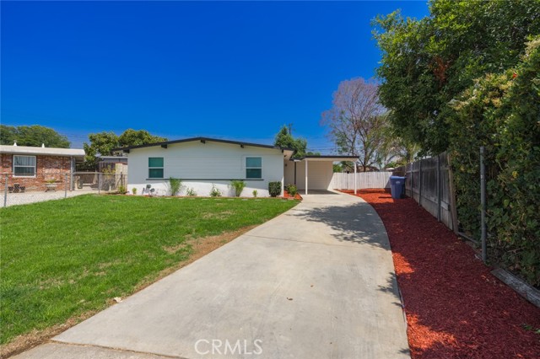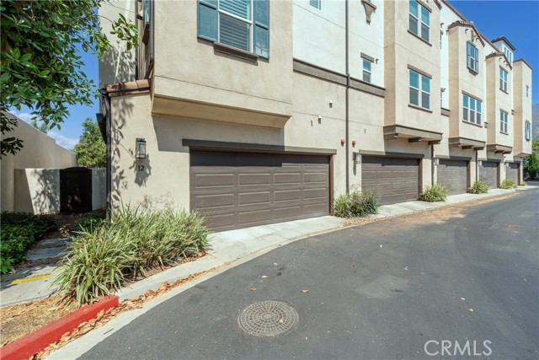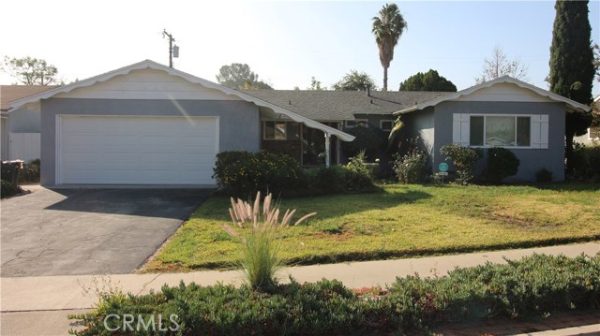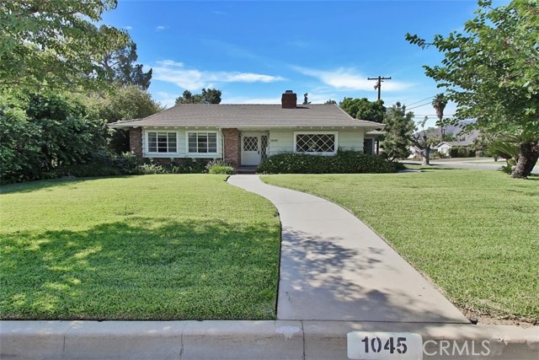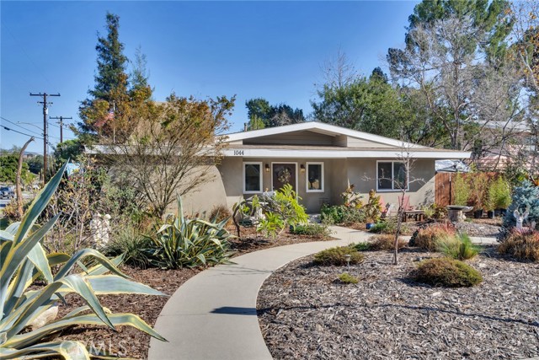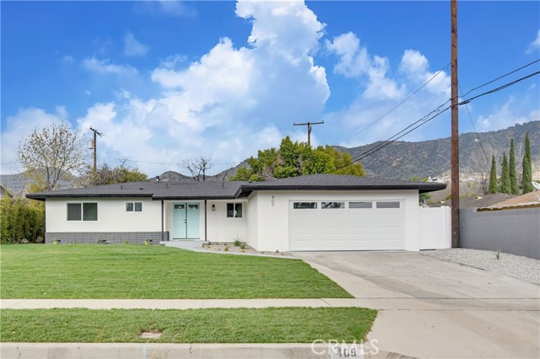
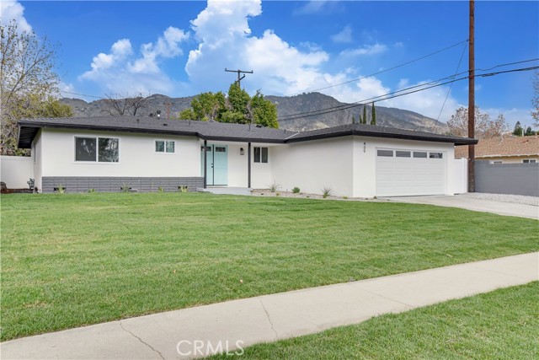
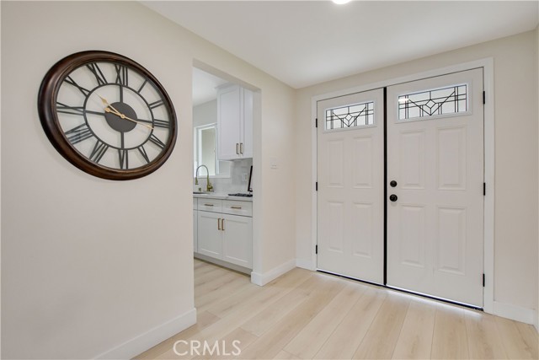
View Photos
409 E 11Th St Azusa, CA 91702
$780,000
Sold Price as of 02/06/2023
- 3 Beds
- 2 Baths
- 1,460 Sq.Ft.
Sold
Property Overview: 409 E 11Th St Azusa, CA has 3 bedrooms, 2 bathrooms, 1,460 living square feet and 8,168 square feet lot size. Call an Ardent Real Estate Group agent with any questions you may have.
Listed by John Algattas | BRE #01276107 | RE/MAX TOP PRODUCERS
Co-listed by Jasmine Haro | BRE #02035839 | RE/MAX TOP PRODUCERS
Co-listed by Jasmine Haro | BRE #02035839 | RE/MAX TOP PRODUCERS
Last checked: 6 minutes ago |
Last updated: February 6th, 2023 |
Source CRMLS |
DOM: 21
Home details
- Lot Sq. Ft
- 8,168
- HOA Dues
- $0/mo
- Year built
- 1959
- Garage
- 2 Car
- Property Type:
- Single Family Home
- Status
- Sold
- MLS#
- CV22260423
- City
- Azusa
- County
- Los Angeles
- Time on Site
- 631 days
Show More
Virtual Tour
Use the following link to view this property's virtual tour:
Property Details for 409 E 11Th St
Local Azusa Agent
Loading...
Sale History for 409 E 11Th St
Last sold for $780,000 on February 6th, 2023
-
February, 2023
-
Feb 6, 2023
Date
Sold
CRMLS: CV22260423
$780,000
Price
-
Jan 2, 2023
Date
Active
CRMLS: CV22260423
$799,900
Price
-
October, 2022
-
Oct 17, 2022
Date
Canceled
CRMLS: AR22099001
$599,000
Price
-
May 13, 2022
Date
Active
CRMLS: AR22099001
$599,000
Price
-
Listing provided courtesy of CRMLS
-
September, 2019
-
Sep 23, 2019
Date
Sold (Public Records)
Public Records
--
Price
Show More
Tax History for 409 E 11Th St
Assessed Value (2020):
$64,055
| Year | Land Value | Improved Value | Assessed Value |
|---|---|---|---|
| 2020 | $26,871 | $37,184 | $64,055 |
Home Value Compared to the Market
This property vs the competition
About 409 E 11Th St
Detailed summary of property
Public Facts for 409 E 11Th St
Public county record property details
- Beds
- 3
- Baths
- 2
- Year built
- 1959
- Sq. Ft.
- 1,460
- Lot Size
- 8,168
- Stories
- --
- Type
- Single Family Residential
- Pool
- No
- Spa
- No
- County
- Los Angeles
- Lot#
- 40
- APN
- 8608-009-012
The source for these homes facts are from public records.
91702 Real Estate Sale History (Last 30 days)
Last 30 days of sale history and trends
Median List Price
$688,000
Median List Price/Sq.Ft.
$487
Median Sold Price
$712,500
Median Sold Price/Sq.Ft.
$482
Total Inventory
75
Median Sale to List Price %
101.79%
Avg Days on Market
15
Loan Type
Conventional (51.72%), FHA (17.24%), VA (3.45%), Cash (6.9%), Other (20.69%)
Thinking of Selling?
Is this your property?
Thinking of Selling?
Call, Text or Message
Thinking of Selling?
Call, Text or Message
Homes for Sale Near 409 E 11Th St
Nearby Homes for Sale
Recently Sold Homes Near 409 E 11Th St
Related Resources to 409 E 11Th St
New Listings in 91702
Popular Zip Codes
Popular Cities
- Anaheim Hills Homes for Sale
- Brea Homes for Sale
- Corona Homes for Sale
- Fullerton Homes for Sale
- Huntington Beach Homes for Sale
- Irvine Homes for Sale
- La Habra Homes for Sale
- Long Beach Homes for Sale
- Los Angeles Homes for Sale
- Ontario Homes for Sale
- Placentia Homes for Sale
- Riverside Homes for Sale
- San Bernardino Homes for Sale
- Whittier Homes for Sale
- Yorba Linda Homes for Sale
- More Cities
Other Azusa Resources
- Azusa Homes for Sale
- Azusa Townhomes for Sale
- Azusa Condos for Sale
- Azusa 1 Bedroom Homes for Sale
- Azusa 2 Bedroom Homes for Sale
- Azusa 3 Bedroom Homes for Sale
- Azusa 4 Bedroom Homes for Sale
- Azusa 5 Bedroom Homes for Sale
- Azusa Single Story Homes for Sale
- Azusa Homes for Sale with Pools
- Azusa Homes for Sale with 3 Car Garages
- Azusa New Homes for Sale
- Azusa Homes for Sale with Large Lots
- Azusa Cheapest Homes for Sale
- Azusa Luxury Homes for Sale
- Azusa Newest Listings for Sale
- Azusa Homes Pending Sale
- Azusa Recently Sold Homes
Based on information from California Regional Multiple Listing Service, Inc. as of 2019. This information is for your personal, non-commercial use and may not be used for any purpose other than to identify prospective properties you may be interested in purchasing. Display of MLS data is usually deemed reliable but is NOT guaranteed accurate by the MLS. Buyers are responsible for verifying the accuracy of all information and should investigate the data themselves or retain appropriate professionals. Information from sources other than the Listing Agent may have been included in the MLS data. Unless otherwise specified in writing, Broker/Agent has not and will not verify any information obtained from other sources. The Broker/Agent providing the information contained herein may or may not have been the Listing and/or Selling Agent.
