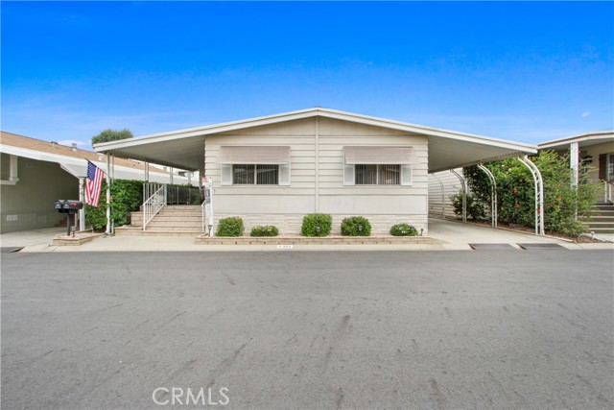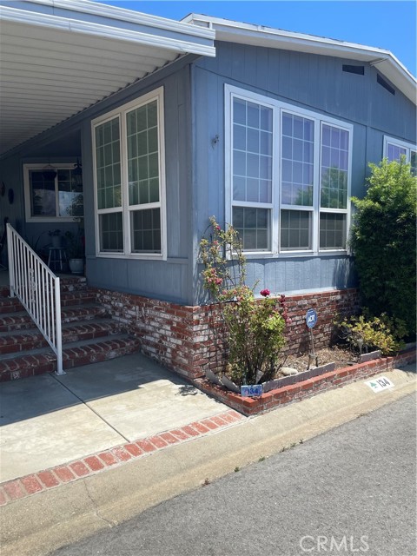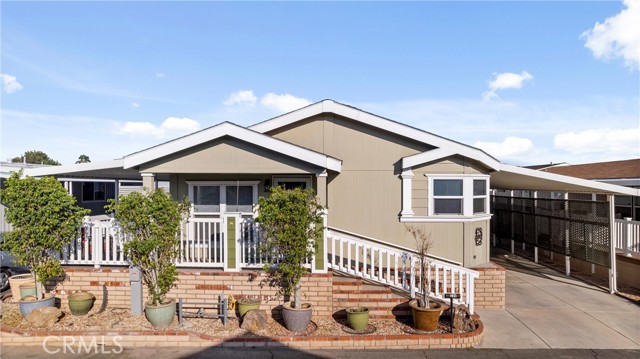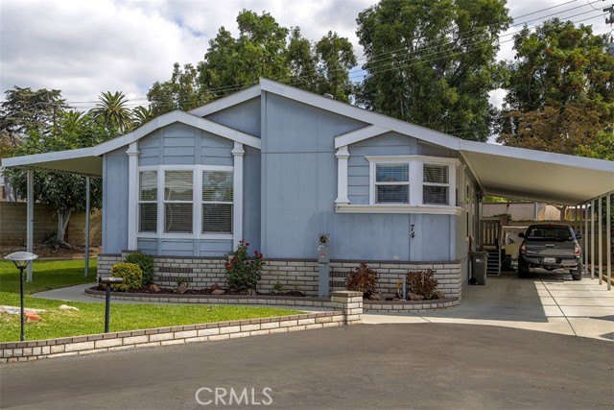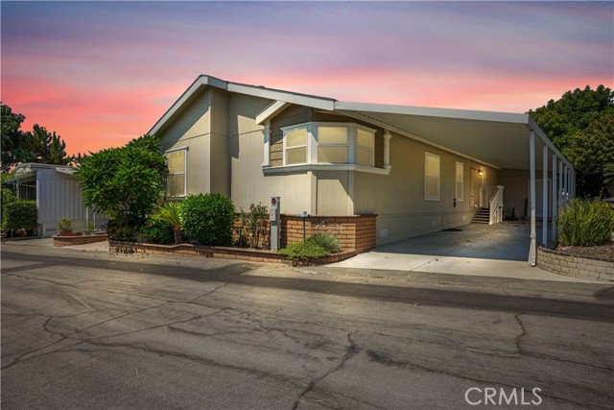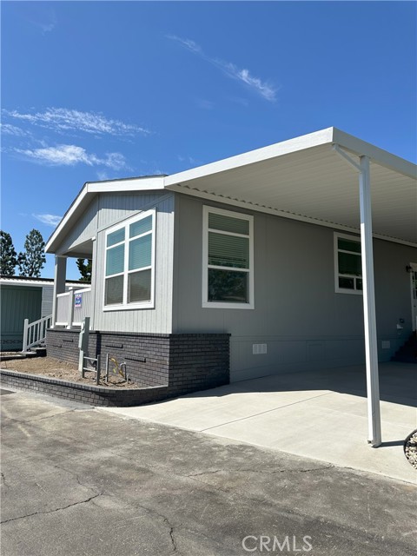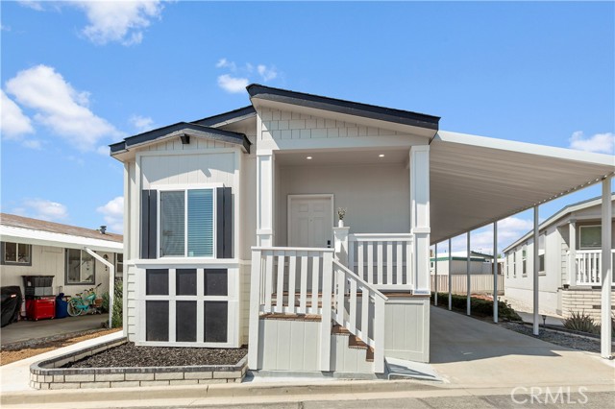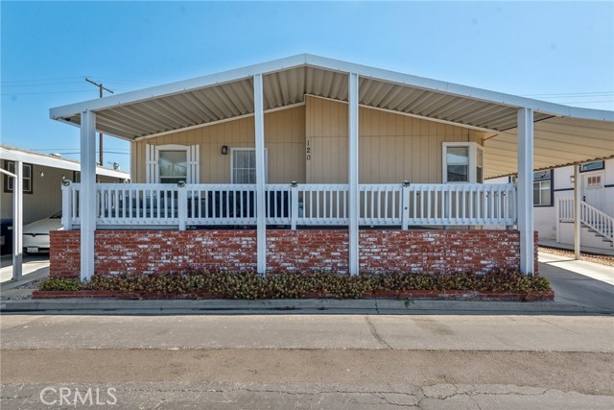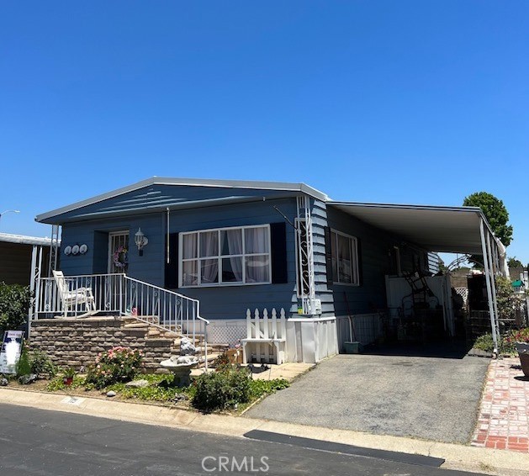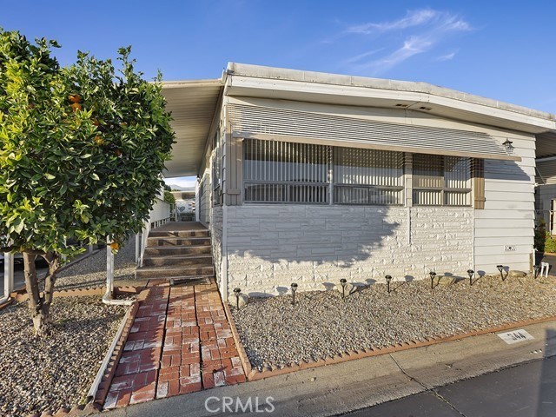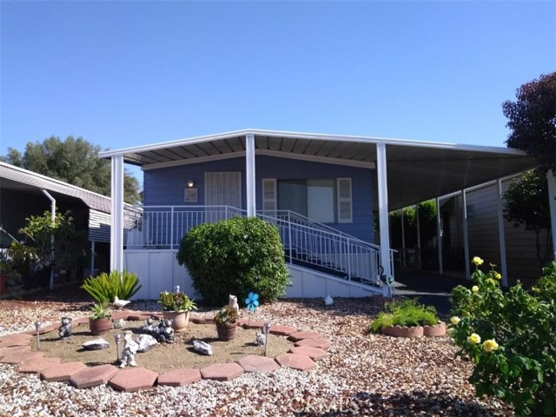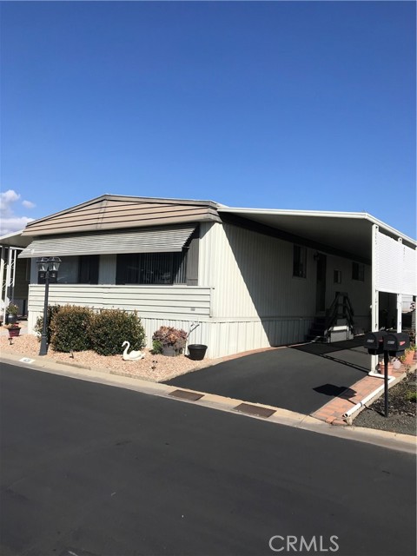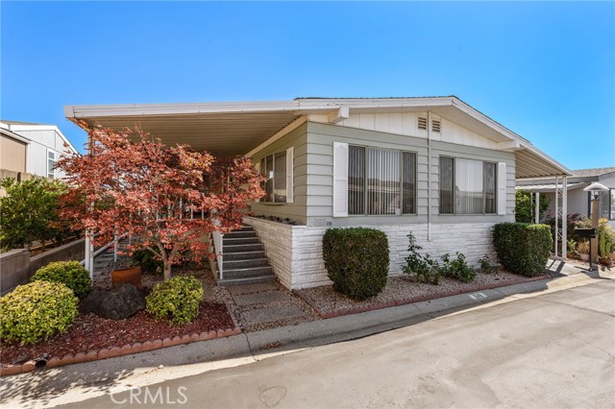
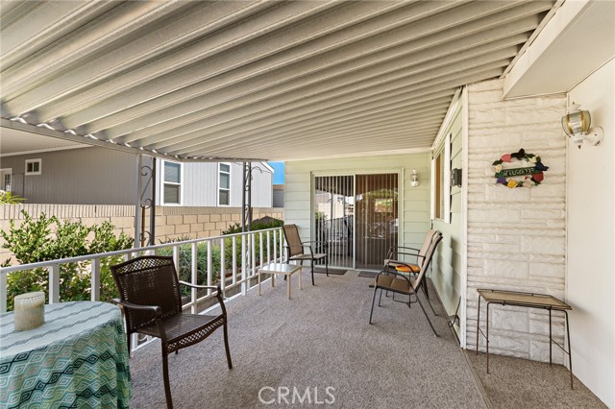
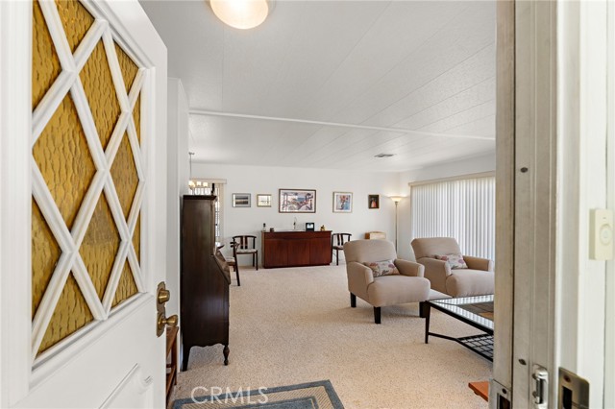
View Photos
4095 Fruit St La Verne, CA 91750
$250,000
- 2 Beds
- 2 Baths
- 1,787 Sq.Ft.
Back Up Offer
Property Overview: 4095 Fruit St La Verne, CA has 2 bedrooms, 2 bathrooms, 1,787 living square feet and 384,932 square feet lot size. Call an Ardent Real Estate Group agent to verify current availability of this home or with any questions you may have.
Listed by Lori Alvarez | BRE #01794115 | REAL ESTATE RESOLVED
Last checked: 1 minute ago |
Last updated: September 18th, 2024 |
Source CRMLS |
DOM: 32
Home details
- Lot Sq. Ft
- 384,932
- HOA Dues
- $0/mo
- Year built
- 1977
- Garage
- --
- Property Type:
- Mobile Home
- Status
- Back Up Offer
- MLS#
- CV24156795
- City
- La Verne
- County
- Los Angeles
- Time on Site
- 33 days
Show More
Open Houses for 4095 Fruit St
No upcoming open houses
Schedule Tour
Loading...
Virtual Tour
Use the following link to view this property's virtual tour:
Property Details for 4095 Fruit St
Local La Verne Agent
Loading...
Sale History for 4095 Fruit St
View property's historical transactions
-
September, 2024
-
Sep 17, 2024
Date
Back Up Offer
CRMLS: CV24156795
$250,000
Price
-
Aug 15, 2024
Date
Active
CRMLS: CV24156795
$269,888
Price
Tax History for 4095 Fruit St
Assessed Value (2020):
$966,196
| Year | Land Value | Improved Value | Assessed Value |
|---|---|---|---|
| 2020 | $466,282 | $499,914 | $966,196 |
Home Value Compared to the Market
This property vs the competition
About 4095 Fruit St
Detailed summary of property
Public Facts for 4095 Fruit St
Public county record property details
- Beds
- --
- Baths
- --
- Year built
- 1971
- Sq. Ft.
- --
- Lot Size
- 387,683
- Stories
- --
- Type
- Mobile Home Park, Trailer Park
- Pool
- No
- Spa
- No
- County
- Los Angeles
- Lot#
- --
- APN
- 8666-015-004
The source for these homes facts are from public records.
91750 Real Estate Sale History (Last 30 days)
Last 30 days of sale history and trends
Median List Price
$1,044,000
Median List Price/Sq.Ft.
$540
Median Sold Price
$1,175,000
Median Sold Price/Sq.Ft.
$532
Total Inventory
61
Median Sale to List Price %
108%
Avg Days on Market
20
Loan Type
Conventional (59.26%), FHA (3.7%), VA (7.41%), Cash (11.11%), Other (18.52%)
Homes for Sale Near 4095 Fruit St
Nearby Homes for Sale
Recently Sold Homes Near 4095 Fruit St
Related Resources to 4095 Fruit St
New Listings in 91750
Popular Zip Codes
Popular Cities
- Anaheim Hills Homes for Sale
- Brea Homes for Sale
- Corona Homes for Sale
- Fullerton Homes for Sale
- Huntington Beach Homes for Sale
- Irvine Homes for Sale
- La Habra Homes for Sale
- Long Beach Homes for Sale
- Los Angeles Homes for Sale
- Ontario Homes for Sale
- Placentia Homes for Sale
- Riverside Homes for Sale
- San Bernardino Homes for Sale
- Whittier Homes for Sale
- Yorba Linda Homes for Sale
- More Cities
Other La Verne Resources
- La Verne Homes for Sale
- La Verne Condos for Sale
- La Verne 2 Bedroom Homes for Sale
- La Verne 3 Bedroom Homes for Sale
- La Verne 4 Bedroom Homes for Sale
- La Verne 5 Bedroom Homes for Sale
- La Verne Single Story Homes for Sale
- La Verne Homes for Sale with Pools
- La Verne Homes for Sale with 3 Car Garages
- La Verne New Homes for Sale
- La Verne Homes for Sale with Large Lots
- La Verne Cheapest Homes for Sale
- La Verne Luxury Homes for Sale
- La Verne Newest Listings for Sale
- La Verne Homes Pending Sale
- La Verne Recently Sold Homes
Based on information from California Regional Multiple Listing Service, Inc. as of 2019. This information is for your personal, non-commercial use and may not be used for any purpose other than to identify prospective properties you may be interested in purchasing. Display of MLS data is usually deemed reliable but is NOT guaranteed accurate by the MLS. Buyers are responsible for verifying the accuracy of all information and should investigate the data themselves or retain appropriate professionals. Information from sources other than the Listing Agent may have been included in the MLS data. Unless otherwise specified in writing, Broker/Agent has not and will not verify any information obtained from other sources. The Broker/Agent providing the information contained herein may or may not have been the Listing and/or Selling Agent.
