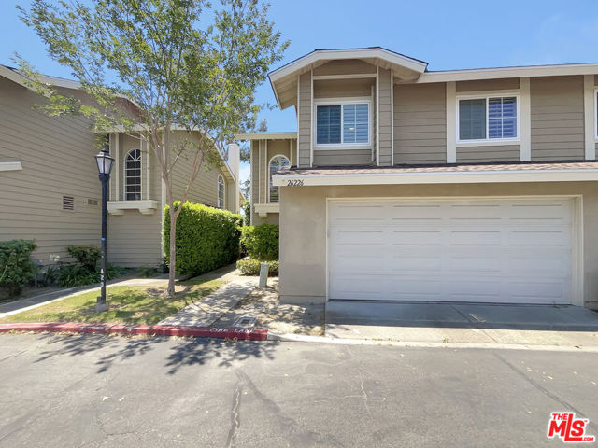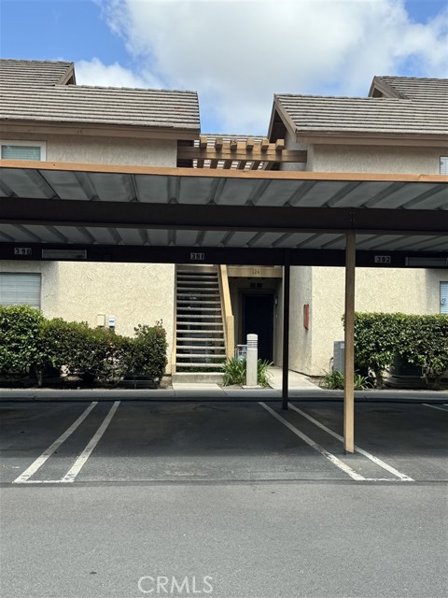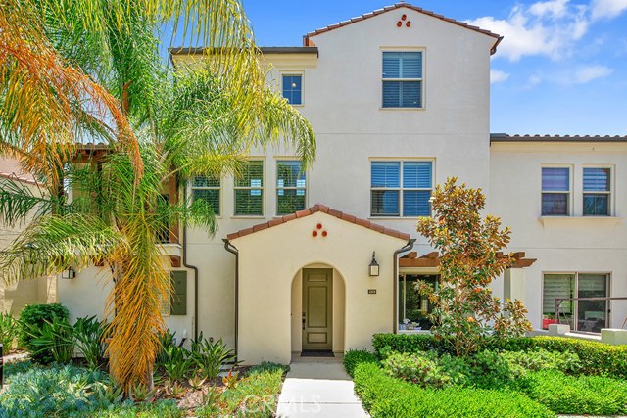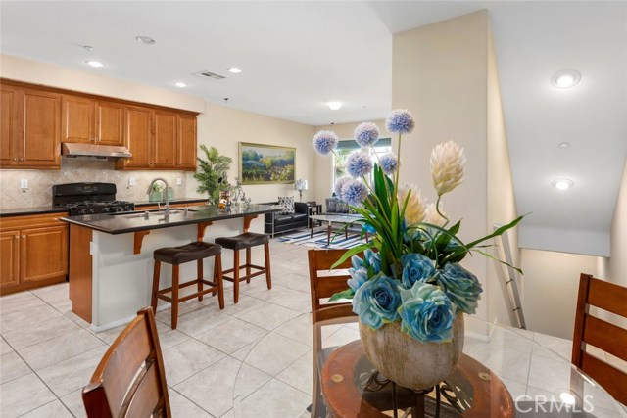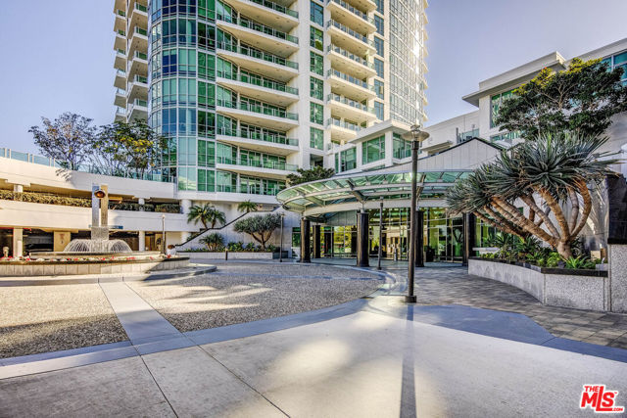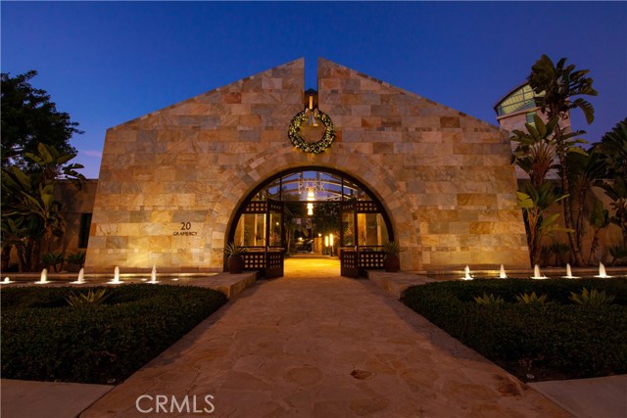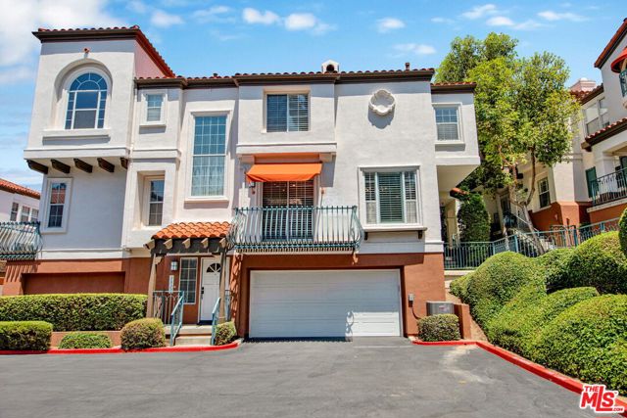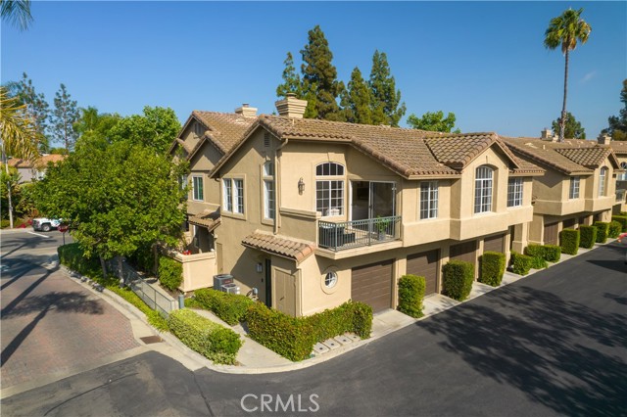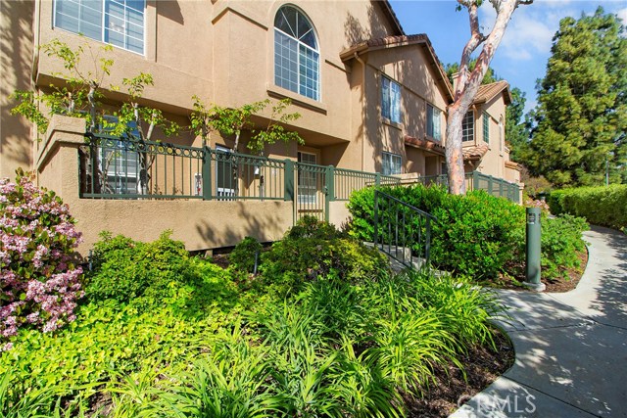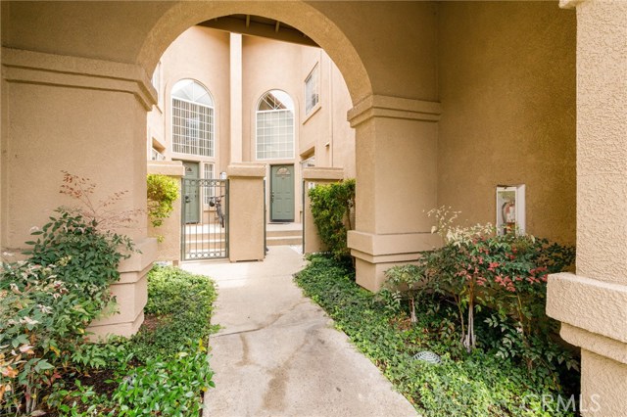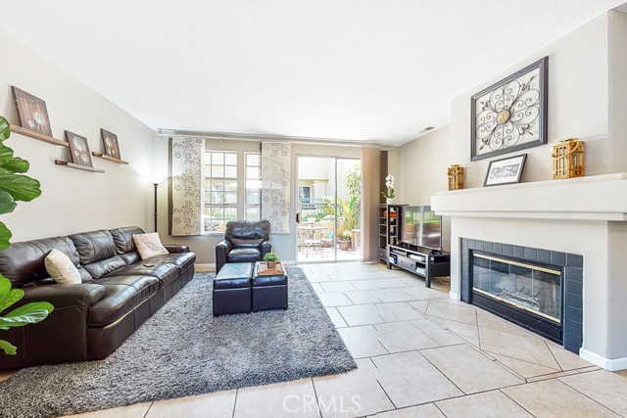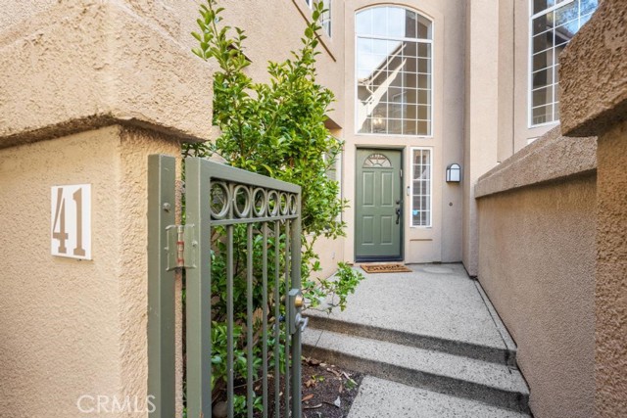
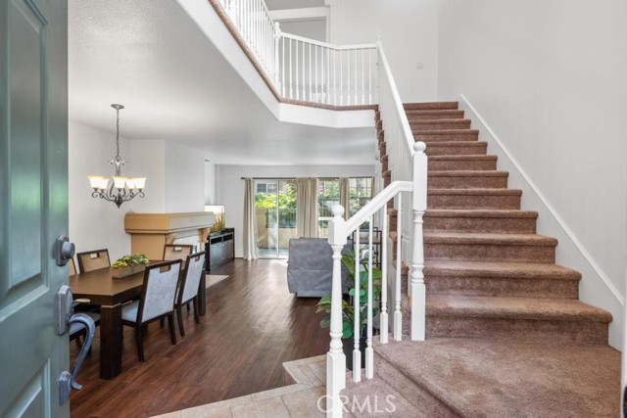
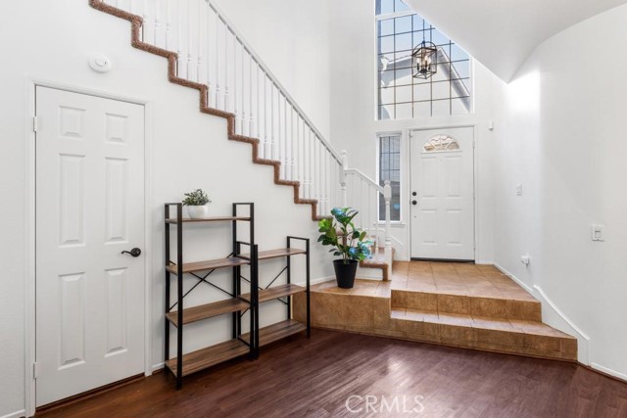
View Photos
41 Destiny Way Aliso Viejo, CA 92656
$769,000
- 2 Beds
- 2.5 Baths
- 1,362 Sq.Ft.
Pending
Property Overview: 41 Destiny Way Aliso Viejo, CA has 2 bedrooms, 2.5 bathrooms, 1,362 living square feet and 1,000 square feet lot size. Call an Ardent Real Estate Group agent to verify current availability of this home or with any questions you may have.
Listed by Jody Clegg | BRE #01230876 | Compass
Co-listed by Francesca Campbell | BRE #01913388 | Compass
Co-listed by Francesca Campbell | BRE #01913388 | Compass
Last checked: 7 minutes ago |
Last updated: February 16th, 2024 |
Source CRMLS |
DOM: 9
Get a $2,884 Cash Reward
New
Buy this home with Ardent Real Estate Group and get $2,884 back.
Call/Text (714) 706-1823
Home details
- Lot Sq. Ft
- 1,000
- HOA Dues
- $387/mo
- Year built
- 1991
- Garage
- 1 Car
- Property Type:
- Townhouse
- Status
- Pending
- MLS#
- OC24009309
- City
- Aliso Viejo
- County
- Orange
- Time on Site
- 191 days
Show More
Open Houses for 41 Destiny Way
No upcoming open houses
Schedule Tour
Loading...
Virtual Tour
Use the following link to view this property's virtual tour:
Property Details for 41 Destiny Way
Local Aliso Viejo Agent
Loading...
Sale History for 41 Destiny Way
Last sold for $585,000 on February 24th, 2021
-
February, 2024
-
Feb 16, 2024
Date
Pending
CRMLS: OC24009309
$769,000
Price
-
Jan 17, 2024
Date
Active
CRMLS: OC24009309
$769,000
Price
-
February, 2021
-
Feb 27, 2021
Date
Sold
CRMLS: OC21013972
$585,000
Price
-
Jan 28, 2021
Date
Active Under Contract
CRMLS: OC21013972
$560,000
Price
-
Jan 22, 2021
Date
Active
CRMLS: OC21013972
$560,000
Price
-
Jan 22, 2021
Date
Coming Soon
CRMLS: OC21013972
$560,000
Price
-
Listing provided courtesy of CRMLS
-
February, 2004
-
Feb 26, 2004
Date
Sold (Public Records)
Public Records
$410,000
Price
-
September, 2000
-
Sep 15, 2000
Date
Sold (Public Records)
Public Records
$223,000
Price
Show More
Tax History for 41 Destiny Way
Assessed Value (2020):
$533,014
| Year | Land Value | Improved Value | Assessed Value |
|---|---|---|---|
| 2020 | $366,590 | $166,424 | $533,014 |
Home Value Compared to the Market
This property vs the competition
About 41 Destiny Way
Detailed summary of property
Public Facts for 41 Destiny Way
Public county record property details
- Beds
- 2
- Baths
- 2
- Year built
- 1995
- Sq. Ft.
- 1,246
- Lot Size
- 3,267
- Stories
- --
- Type
- Condominium Unit (Residential)
- Pool
- No
- Spa
- No
- County
- Orange
- Lot#
- 1
- APN
- 930-801-35
The source for these homes facts are from public records.
92656 Real Estate Sale History (Last 30 days)
Last 30 days of sale history and trends
Median List Price
$899,900
Median List Price/Sq.Ft.
$663
Median Sold Price
$835,000
Median Sold Price/Sq.Ft.
$665
Total Inventory
99
Median Sale to List Price %
101.21%
Avg Days on Market
16
Loan Type
Conventional (52.78%), FHA (2.78%), VA (0%), Cash (22.22%), Other (22.22%)
Tour This Home
Buy with Ardent Real Estate Group and save $2,884.
Contact Jon
Aliso Viejo Agent
Call, Text or Message
Aliso Viejo Agent
Call, Text or Message
Get a $2,884 Cash Reward
New
Buy this home with Ardent Real Estate Group and get $2,884 back.
Call/Text (714) 706-1823
Homes for Sale Near 41 Destiny Way
Nearby Homes for Sale
Recently Sold Homes Near 41 Destiny Way
Related Resources to 41 Destiny Way
New Listings in 92656
Popular Zip Codes
Popular Cities
- Anaheim Hills Homes for Sale
- Brea Homes for Sale
- Corona Homes for Sale
- Fullerton Homes for Sale
- Huntington Beach Homes for Sale
- Irvine Homes for Sale
- La Habra Homes for Sale
- Long Beach Homes for Sale
- Los Angeles Homes for Sale
- Ontario Homes for Sale
- Placentia Homes for Sale
- Riverside Homes for Sale
- San Bernardino Homes for Sale
- Whittier Homes for Sale
- Yorba Linda Homes for Sale
- More Cities
Other Aliso Viejo Resources
- Aliso Viejo Homes for Sale
- Aliso Viejo Townhomes for Sale
- Aliso Viejo Condos for Sale
- Aliso Viejo 2 Bedroom Homes for Sale
- Aliso Viejo 3 Bedroom Homes for Sale
- Aliso Viejo 4 Bedroom Homes for Sale
- Aliso Viejo 5 Bedroom Homes for Sale
- Aliso Viejo Single Story Homes for Sale
- Aliso Viejo Homes for Sale with Pools
- Aliso Viejo Homes for Sale with 3 Car Garages
- Aliso Viejo Cheapest Homes for Sale
- Aliso Viejo Luxury Homes for Sale
- Aliso Viejo Newest Listings for Sale
- Aliso Viejo Homes Pending Sale
- Aliso Viejo Recently Sold Homes
Based on information from California Regional Multiple Listing Service, Inc. as of 2019. This information is for your personal, non-commercial use and may not be used for any purpose other than to identify prospective properties you may be interested in purchasing. Display of MLS data is usually deemed reliable but is NOT guaranteed accurate by the MLS. Buyers are responsible for verifying the accuracy of all information and should investigate the data themselves or retain appropriate professionals. Information from sources other than the Listing Agent may have been included in the MLS data. Unless otherwise specified in writing, Broker/Agent has not and will not verify any information obtained from other sources. The Broker/Agent providing the information contained herein may or may not have been the Listing and/or Selling Agent.
