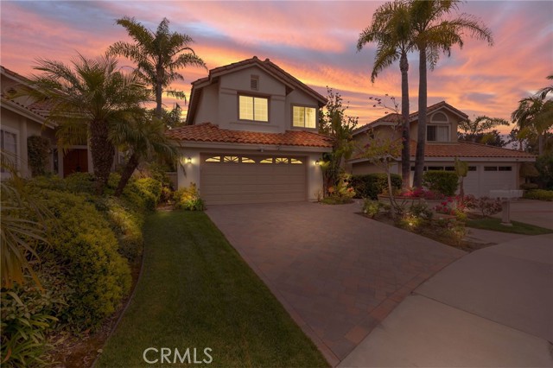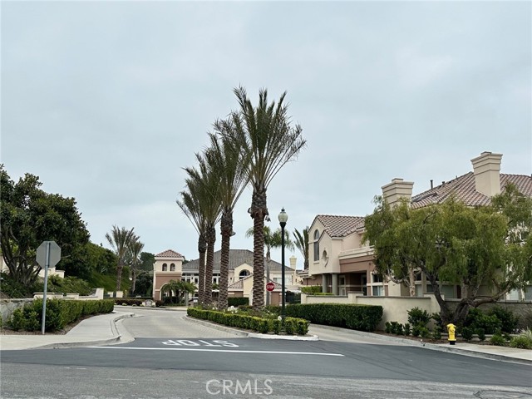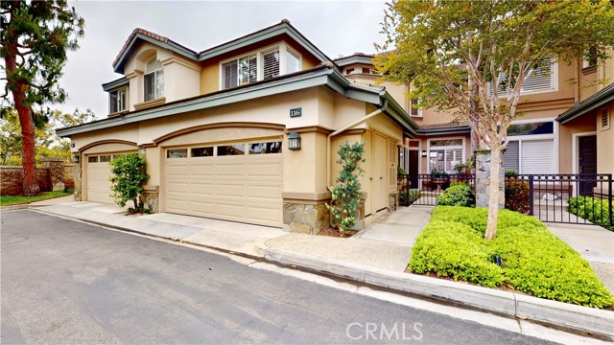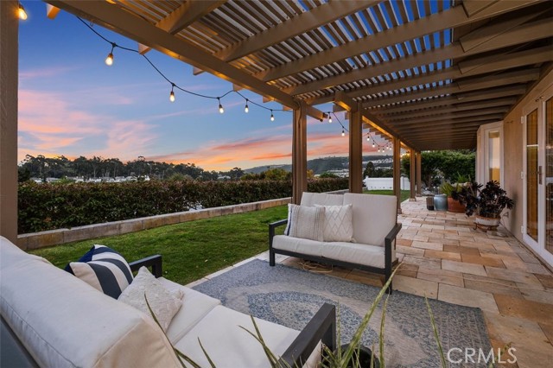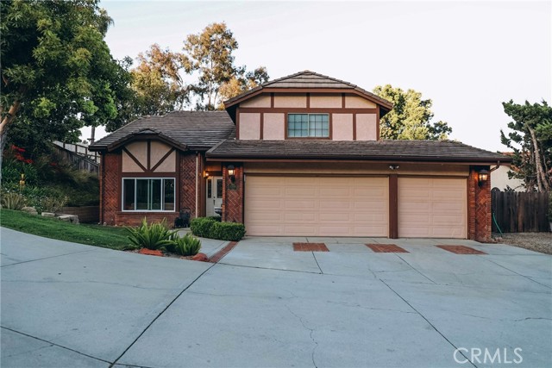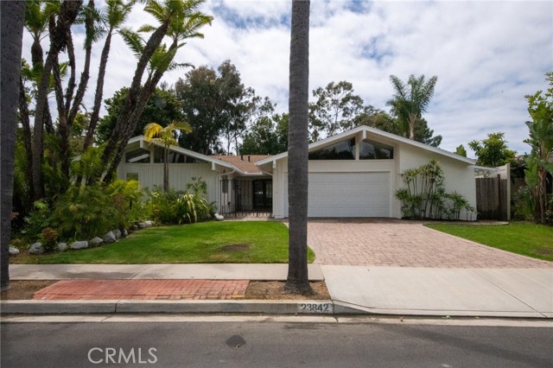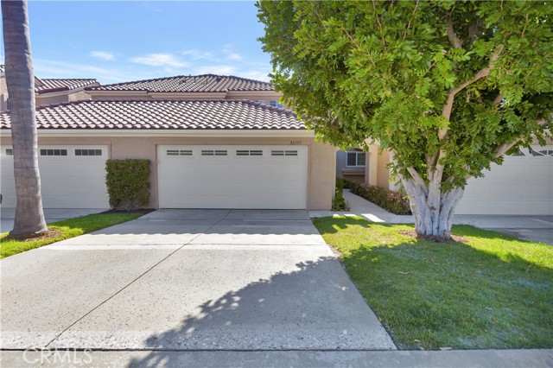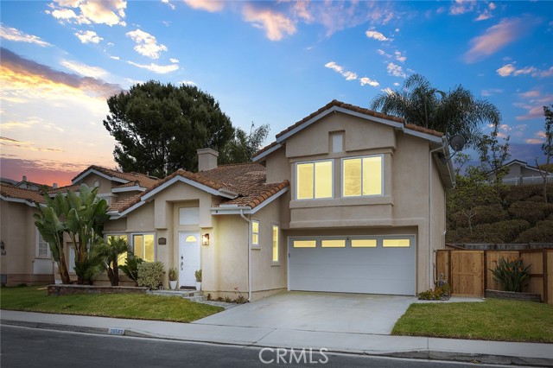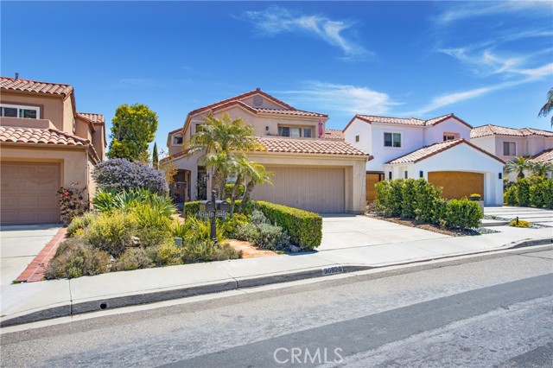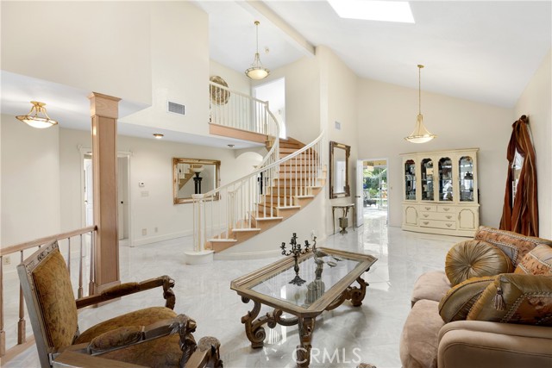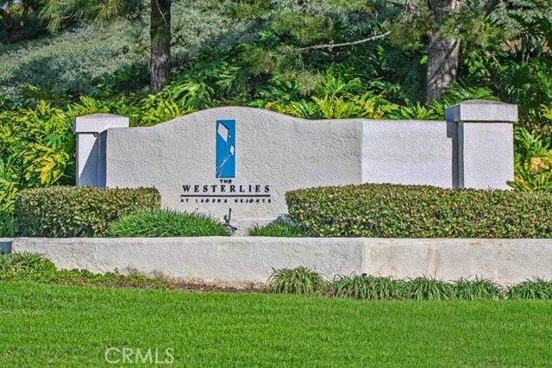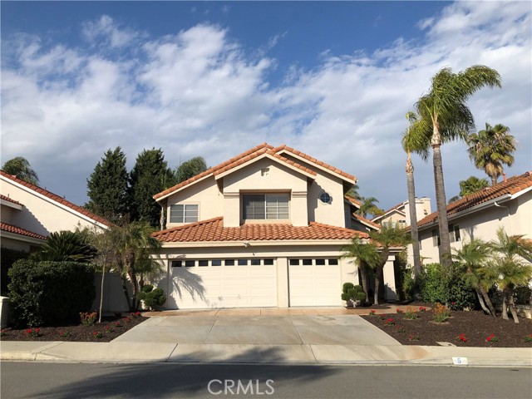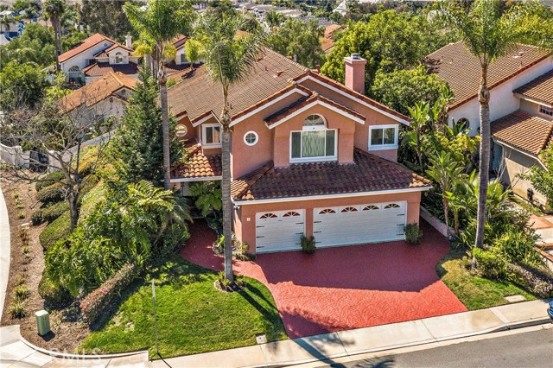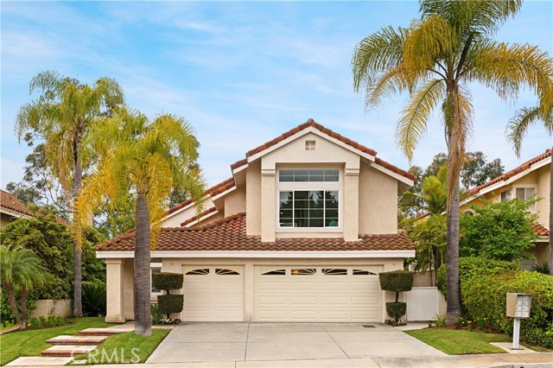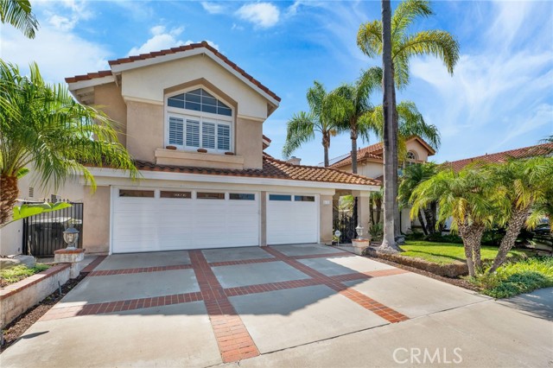
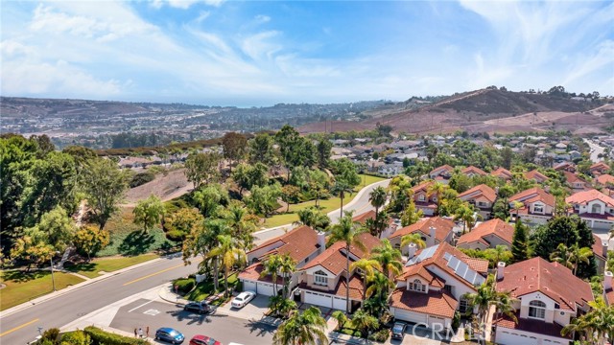
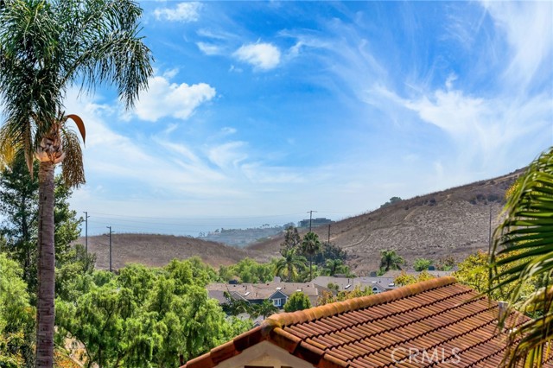
View Photos
41 Vistamar Dr Laguna Niguel, CA 92677
$1,500,000
Sold Price as of 02/21/2023
- 5 Beds
- 3 Baths
- 2,875 Sq.Ft.
Sold
Property Overview: 41 Vistamar Dr Laguna Niguel, CA has 5 bedrooms, 3 bathrooms, 2,875 living square feet and 5,500 square feet lot size. Call an Ardent Real Estate Group agent with any questions you may have.
Listed by Darel Rosen | BRE #01301108 | First Team Real Estate
Last checked: 12 minutes ago |
Last updated: February 22nd, 2023 |
Source CRMLS |
DOM: 92
Home details
- Lot Sq. Ft
- 5,500
- HOA Dues
- $98/mo
- Year built
- 1989
- Garage
- 3 Car
- Property Type:
- Single Family Home
- Status
- Sold
- MLS#
- OC22221358
- City
- Laguna Niguel
- County
- Orange
- Time on Site
- 566 days
Show More
Virtual Tour
Use the following link to view this property's virtual tour:
Property Details for 41 Vistamar Dr
Local Laguna Niguel Agent
Loading...
Sale History for 41 Vistamar Dr
Last sold for $1,500,000 on February 21st, 2023
-
February, 2023
-
Feb 21, 2023
Date
Sold
CRMLS: OC22221358
$1,500,000
Price
-
Oct 13, 2022
Date
Active
CRMLS: OC22221358
$1,695,000
Price
-
October, 2022
-
Oct 12, 2022
Date
Canceled
CRMLS: SR22207397
$1,725,000
Price
-
Sep 24, 2022
Date
Active
CRMLS: SR22207397
$1,725,000
Price
-
Listing provided courtesy of CRMLS
-
January, 1996
-
Jan 23, 1996
Date
Sold (Public Records)
Public Records
$315,000
Price
Show More
Tax History for 41 Vistamar Dr
Assessed Value (2020):
$494,018
| Year | Land Value | Improved Value | Assessed Value |
|---|---|---|---|
| 2020 | $191,714 | $302,304 | $494,018 |
Home Value Compared to the Market
This property vs the competition
About 41 Vistamar Dr
Detailed summary of property
Public Facts for 41 Vistamar Dr
Public county record property details
- Beds
- 4
- Baths
- 3
- Year built
- 1989
- Sq. Ft.
- 2,875
- Lot Size
- 5,500
- Stories
- --
- Type
- Single Family Residential
- Pool
- No
- Spa
- Yes
- County
- Orange
- Lot#
- 44
- APN
- 649-672-02
The source for these homes facts are from public records.
92677 Real Estate Sale History (Last 30 days)
Last 30 days of sale history and trends
Median List Price
$1,599,000
Median List Price/Sq.Ft.
$754
Median Sold Price
$1,320,000
Median Sold Price/Sq.Ft.
$738
Total Inventory
153
Median Sale to List Price %
101.62%
Avg Days on Market
24
Loan Type
Conventional (37.7%), FHA (1.64%), VA (4.92%), Cash (36.07%), Other (19.67%)
Thinking of Selling?
Is this your property?
Thinking of Selling?
Call, Text or Message
Thinking of Selling?
Call, Text or Message
Homes for Sale Near 41 Vistamar Dr
Nearby Homes for Sale
Recently Sold Homes Near 41 Vistamar Dr
Related Resources to 41 Vistamar Dr
New Listings in 92677
Popular Zip Codes
Popular Cities
- Anaheim Hills Homes for Sale
- Brea Homes for Sale
- Corona Homes for Sale
- Fullerton Homes for Sale
- Huntington Beach Homes for Sale
- Irvine Homes for Sale
- La Habra Homes for Sale
- Long Beach Homes for Sale
- Los Angeles Homes for Sale
- Ontario Homes for Sale
- Placentia Homes for Sale
- Riverside Homes for Sale
- San Bernardino Homes for Sale
- Whittier Homes for Sale
- Yorba Linda Homes for Sale
- More Cities
Other Laguna Niguel Resources
- Laguna Niguel Homes for Sale
- Laguna Niguel Townhomes for Sale
- Laguna Niguel Condos for Sale
- Laguna Niguel 1 Bedroom Homes for Sale
- Laguna Niguel 2 Bedroom Homes for Sale
- Laguna Niguel 3 Bedroom Homes for Sale
- Laguna Niguel 4 Bedroom Homes for Sale
- Laguna Niguel 5 Bedroom Homes for Sale
- Laguna Niguel Single Story Homes for Sale
- Laguna Niguel Homes for Sale with Pools
- Laguna Niguel Homes for Sale with 3 Car Garages
- Laguna Niguel New Homes for Sale
- Laguna Niguel Homes for Sale with Large Lots
- Laguna Niguel Cheapest Homes for Sale
- Laguna Niguel Luxury Homes for Sale
- Laguna Niguel Newest Listings for Sale
- Laguna Niguel Homes Pending Sale
- Laguna Niguel Recently Sold Homes
Based on information from California Regional Multiple Listing Service, Inc. as of 2019. This information is for your personal, non-commercial use and may not be used for any purpose other than to identify prospective properties you may be interested in purchasing. Display of MLS data is usually deemed reliable but is NOT guaranteed accurate by the MLS. Buyers are responsible for verifying the accuracy of all information and should investigate the data themselves or retain appropriate professionals. Information from sources other than the Listing Agent may have been included in the MLS data. Unless otherwise specified in writing, Broker/Agent has not and will not verify any information obtained from other sources. The Broker/Agent providing the information contained herein may or may not have been the Listing and/or Selling Agent.

