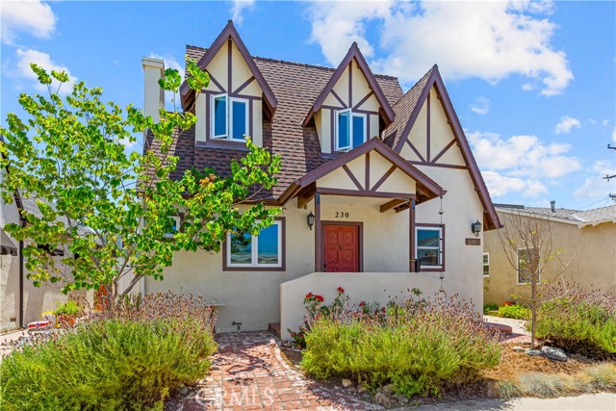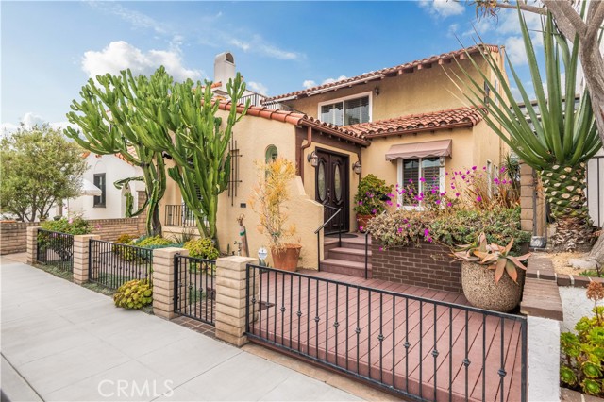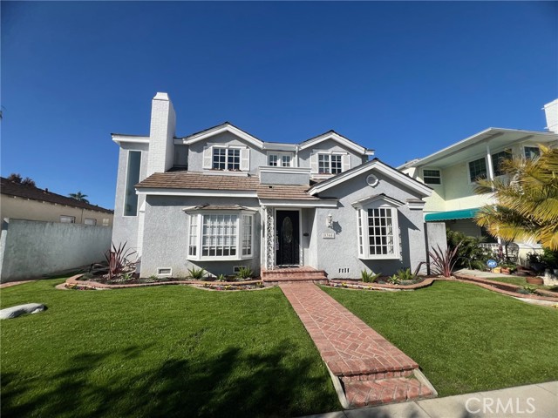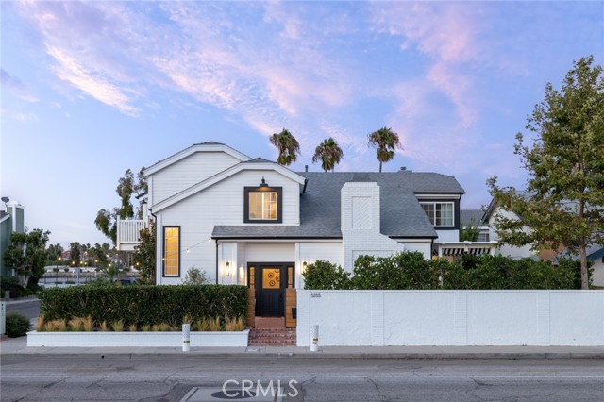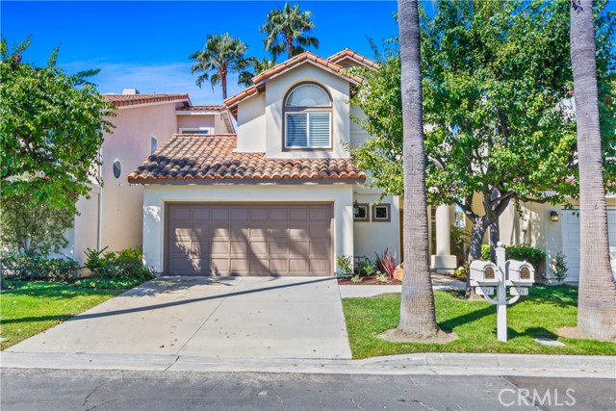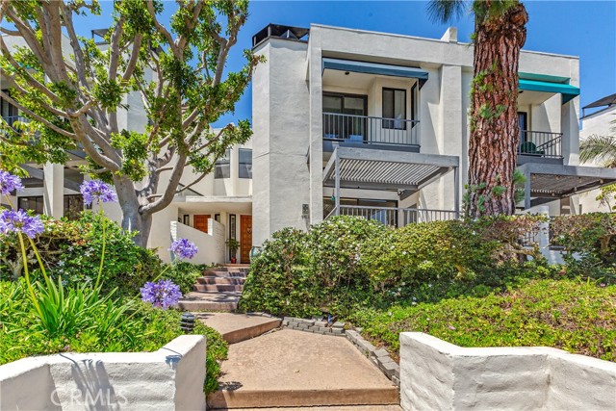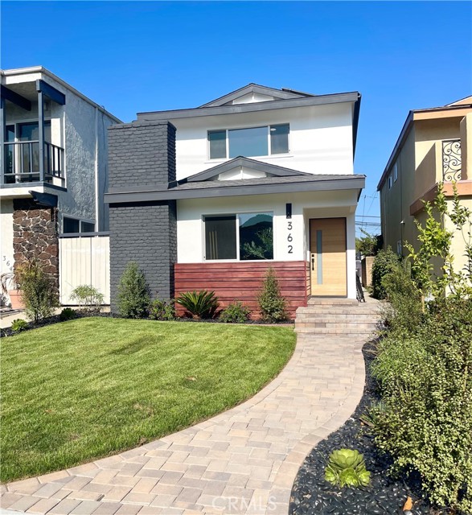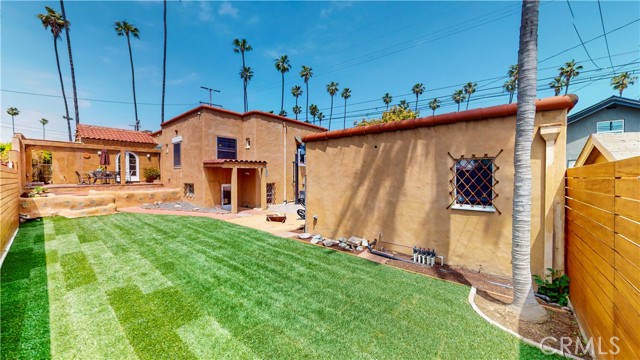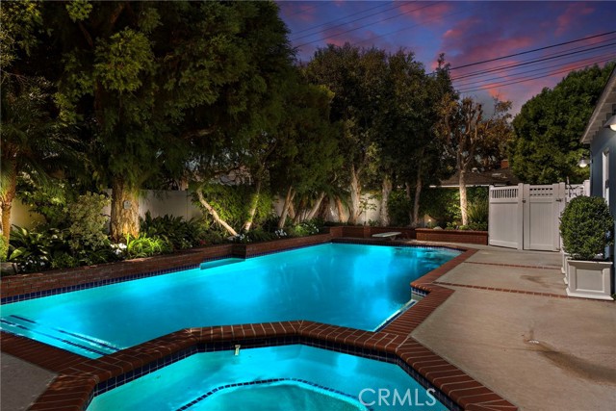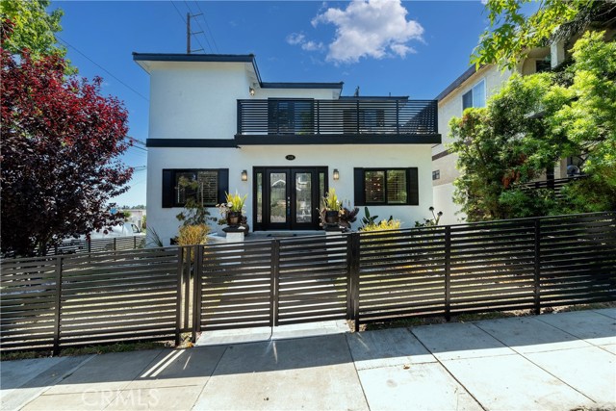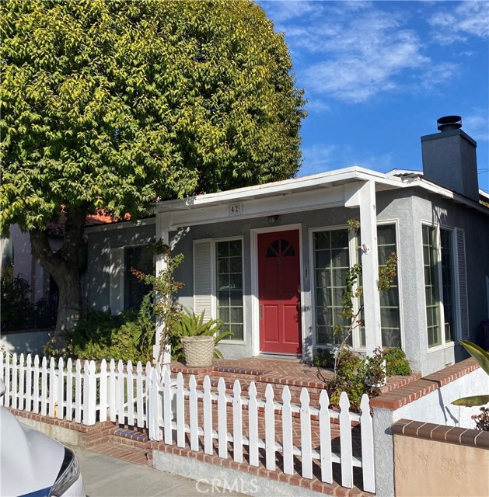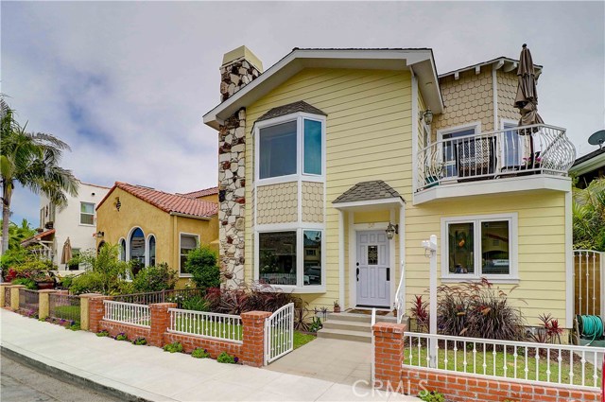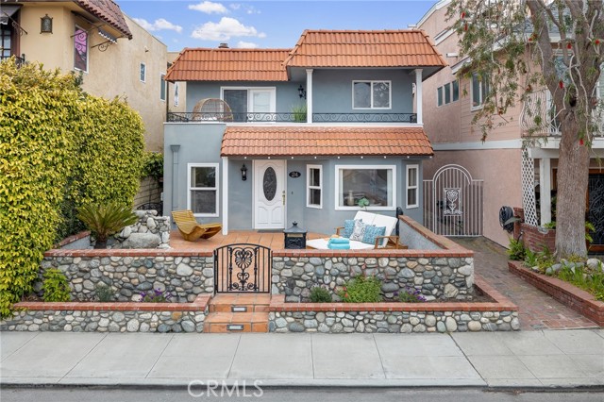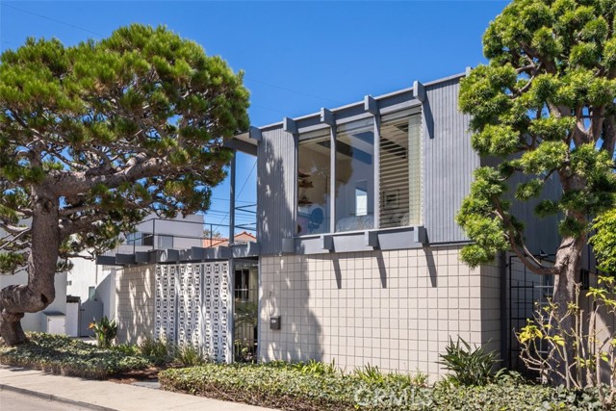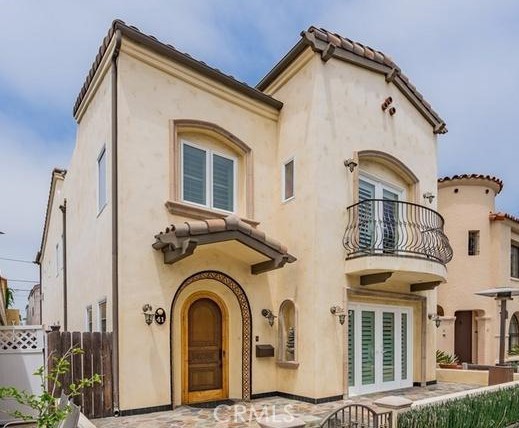
View Photos
41 W Neapolitan Ln Long Beach, CA 90803
$1,585,000
Sold Price as of 06/22/2021
- 4 Beds
- 3 Baths
- 2,644 Sq.Ft.
Sold
Property Overview: 41 W Neapolitan Ln Long Beach, CA has 4 bedrooms, 3 bathrooms, 2,644 living square feet and 2,401 square feet lot size. Call an Ardent Real Estate Group agent with any questions you may have.
Listed by LEO SETO | BRE #01855009 | GREENVIEW REALTY
Last checked: 13 minutes ago |
Last updated: October 13th, 2021 |
Source CRMLS |
DOM: 33
Home details
- Lot Sq. Ft
- 2,401
- HOA Dues
- $0/mo
- Year built
- 2006
- Garage
- 2 Car
- Property Type:
- Single Family Home
- Status
- Sold
- MLS#
- CV21077059
- City
- Long Beach
- County
- Los Angeles
- Time on Site
- 1225 days
Show More
Virtual Tour
Use the following link to view this property's virtual tour:
Property Details for 41 W Neapolitan Ln
Local Long Beach Agent
Loading...
Sale History for 41 W Neapolitan Ln
Last sold for $1,585,000 on June 22nd, 2021
-
June, 2021
-
Jun 23, 2021
Date
Sold
CRMLS: CV21077059
$1,585,000
Price
-
May 20, 2021
Date
Active Under Contract
CRMLS: CV21077059
$1,629,999
Price
-
May 5, 2021
Date
Price Change
CRMLS: CV21077059
$1,629,999
Price
-
Apr 13, 2021
Date
Active
CRMLS: CV21077059
$1,639,999
Price
-
June, 2021
-
Jun 18, 2021
Date
Canceled
CRMLS: CV21084833
$9,900
Price
-
May 20, 2021
Date
Active
CRMLS: CV21084833
$9,900
Price
-
May 20, 2021
Date
Hold
CRMLS: CV21084833
$9,900
Price
-
Apr 22, 2021
Date
Active
CRMLS: CV21084833
$9,900
Price
-
Listing provided courtesy of CRMLS
-
April, 2021
-
Apr 10, 2021
Date
Canceled
CRMLS: CV21003853
$1,639,999
Price
-
Apr 7, 2021
Date
Active Under Contract
CRMLS: CV21003853
$1,639,999
Price
-
Mar 12, 2021
Date
Active
CRMLS: CV21003853
$1,639,999
Price
-
Mar 12, 2021
Date
Price Change
CRMLS: CV21003853
$1,639,999
Price
-
Mar 10, 2021
Date
Hold
CRMLS: CV21003853
$1,599,999
Price
-
Mar 4, 2021
Date
Price Change
CRMLS: CV21003853
$1,599,999
Price
-
Jan 26, 2021
Date
Price Change
CRMLS: CV21003853
$1,639,000
Price
-
Jan 7, 2021
Date
Active
CRMLS: CV21003853
$1,649,000
Price
-
Listing provided courtesy of CRMLS
-
January, 2021
-
Jan 5, 2021
Date
Canceled
CRMLS: CV20131241
$1,645,000
Price
-
Sep 26, 2020
Date
Price Change
CRMLS: CV20131241
$1,645,000
Price
-
Aug 25, 2020
Date
Active
CRMLS: CV20131241
$1,669,999
Price
-
Jul 23, 2020
Date
Hold
CRMLS: CV20131241
$1,669,999
Price
-
Jul 17, 2020
Date
Active
CRMLS: CV20131241
$1,669,999
Price
-
Jul 6, 2020
Date
Coming Soon
CRMLS: CV20131241
$1,669,999
Price
-
Listing provided courtesy of CRMLS
-
August, 2018
-
Aug 17, 2018
Date
Sold
CRMLS: PW18178386
$1,391,164
Price
-
Aug 15, 2018
Date
Pending
CRMLS: PW18178386
$1,499,000
Price
-
Jul 25, 2018
Date
Active
CRMLS: PW18178386
$1,499,000
Price
-
Listing provided courtesy of CRMLS
-
August, 2018
-
Aug 17, 2018
Date
Sold (Public Records)
Public Records
$1,391,500
Price
-
July, 2018
-
Jul 19, 2018
Date
Canceled
CRMLS: PW18070485
$1,499,000
Price
-
Jul 13, 2018
Date
Hold
CRMLS: PW18070485
$1,499,000
Price
-
Jun 26, 2018
Date
Pending
CRMLS: PW18070485
$1,499,000
Price
-
May 30, 2018
Date
Active Under Contract
CRMLS: PW18070485
$1,499,000
Price
-
May 24, 2018
Date
Price Change
CRMLS: PW18070485
$1,499,000
Price
-
Mar 29, 2018
Date
Active
CRMLS: PW18070485
$1,588,000
Price
-
Listing provided courtesy of CRMLS
-
September, 2017
-
Sep 22, 2017
Date
Canceled
CRMLS: PW17039765
$1,699,000
Price
-
Mar 28, 2017
Date
Price Change
CRMLS: PW17039765
$1,699,000
Price
-
Feb 27, 2017
Date
Active
CRMLS: PW17039765
$1,759,000
Price
-
Listing provided courtesy of CRMLS
-
May, 2007
-
May 25, 2007
Date
Sold (Public Records)
Public Records
$1,650,000
Price
Show More
Tax History for 41 W Neapolitan Ln
Assessed Value (2020):
$1,419,024
| Year | Land Value | Improved Value | Assessed Value |
|---|---|---|---|
| 2020 | $1,042,848 | $376,176 | $1,419,024 |
Home Value Compared to the Market
This property vs the competition
About 41 W Neapolitan Ln
Detailed summary of property
Public Facts for 41 W Neapolitan Ln
Public county record property details
- Beds
- 4
- Baths
- 3
- Year built
- 2006
- Sq. Ft.
- 2,644
- Lot Size
- 2,400
- Stories
- --
- Type
- Single Family Residential
- Pool
- No
- Spa
- No
- County
- Los Angeles
- Lot#
- 2
- APN
- 7244-020-005
The source for these homes facts are from public records.
90803 Real Estate Sale History (Last 30 days)
Last 30 days of sale history and trends
Median List Price
$1,595,000
Median List Price/Sq.Ft.
$824
Median Sold Price
$1,000,000
Median Sold Price/Sq.Ft.
$755
Total Inventory
128
Median Sale to List Price %
100.2%
Avg Days on Market
29
Loan Type
Conventional (29.63%), FHA (0%), VA (3.7%), Cash (37.04%), Other (29.63%)
Thinking of Selling?
Is this your property?
Thinking of Selling?
Call, Text or Message
Thinking of Selling?
Call, Text or Message
Homes for Sale Near 41 W Neapolitan Ln
Nearby Homes for Sale
Recently Sold Homes Near 41 W Neapolitan Ln
Related Resources to 41 W Neapolitan Ln
New Listings in 90803
Popular Zip Codes
Popular Cities
- Anaheim Hills Homes for Sale
- Brea Homes for Sale
- Corona Homes for Sale
- Fullerton Homes for Sale
- Huntington Beach Homes for Sale
- Irvine Homes for Sale
- La Habra Homes for Sale
- Los Angeles Homes for Sale
- Ontario Homes for Sale
- Placentia Homes for Sale
- Riverside Homes for Sale
- San Bernardino Homes for Sale
- Whittier Homes for Sale
- Yorba Linda Homes for Sale
- More Cities
Other Long Beach Resources
- Long Beach Homes for Sale
- Long Beach Townhomes for Sale
- Long Beach Condos for Sale
- Long Beach 1 Bedroom Homes for Sale
- Long Beach 2 Bedroom Homes for Sale
- Long Beach 3 Bedroom Homes for Sale
- Long Beach 4 Bedroom Homes for Sale
- Long Beach 5 Bedroom Homes for Sale
- Long Beach Single Story Homes for Sale
- Long Beach Homes for Sale with Pools
- Long Beach Homes for Sale with 3 Car Garages
- Long Beach New Homes for Sale
- Long Beach Homes for Sale with Large Lots
- Long Beach Cheapest Homes for Sale
- Long Beach Luxury Homes for Sale
- Long Beach Newest Listings for Sale
- Long Beach Homes Pending Sale
- Long Beach Recently Sold Homes
Based on information from California Regional Multiple Listing Service, Inc. as of 2019. This information is for your personal, non-commercial use and may not be used for any purpose other than to identify prospective properties you may be interested in purchasing. Display of MLS data is usually deemed reliable but is NOT guaranteed accurate by the MLS. Buyers are responsible for verifying the accuracy of all information and should investigate the data themselves or retain appropriate professionals. Information from sources other than the Listing Agent may have been included in the MLS data. Unless otherwise specified in writing, Broker/Agent has not and will not verify any information obtained from other sources. The Broker/Agent providing the information contained herein may or may not have been the Listing and/or Selling Agent.
