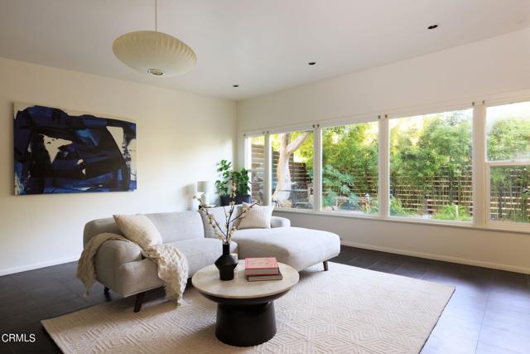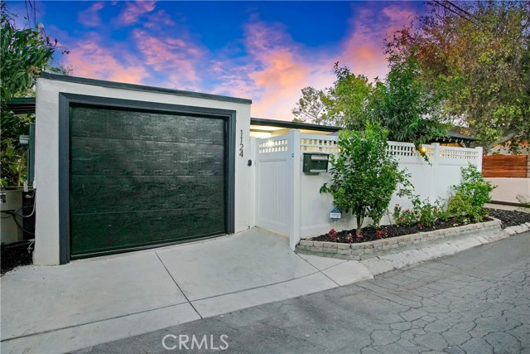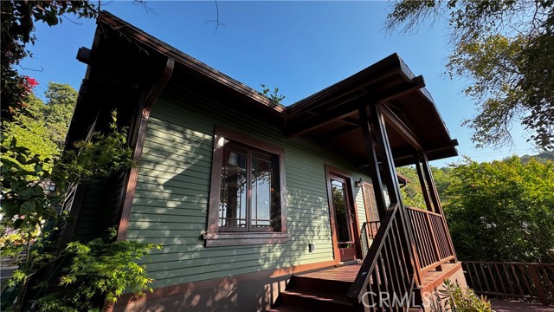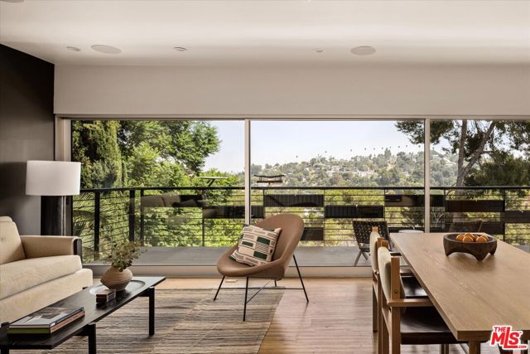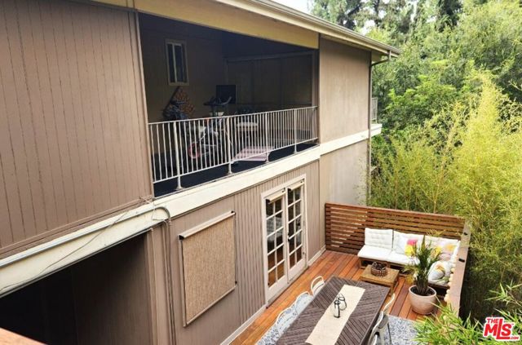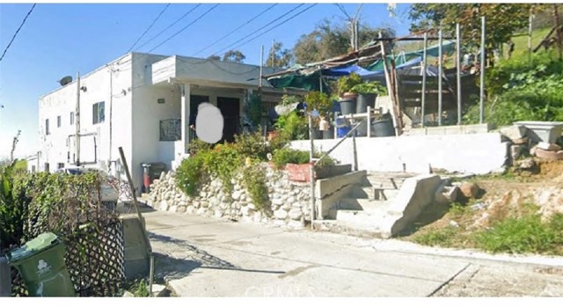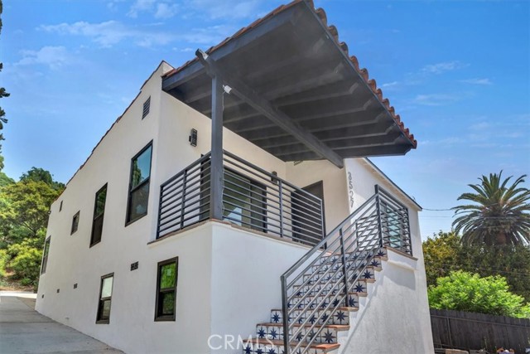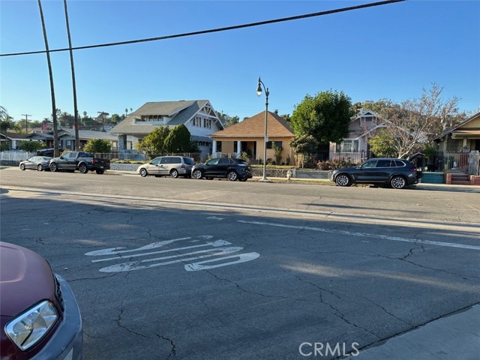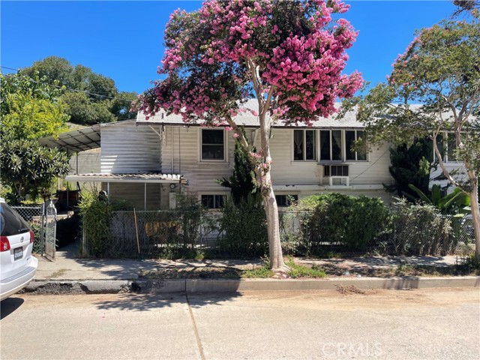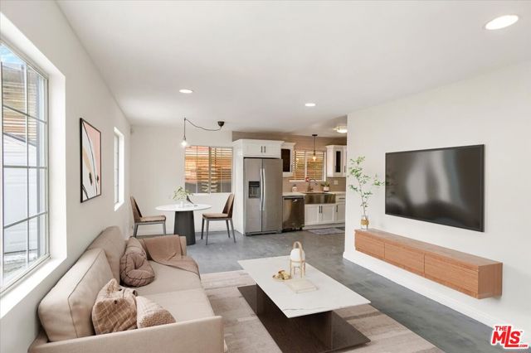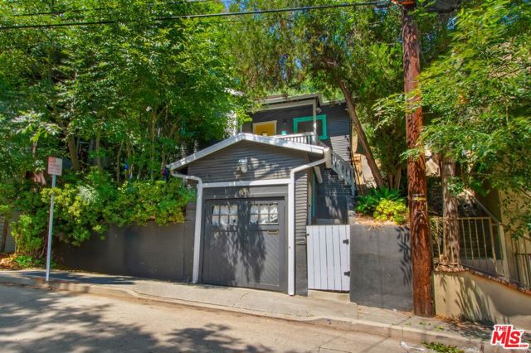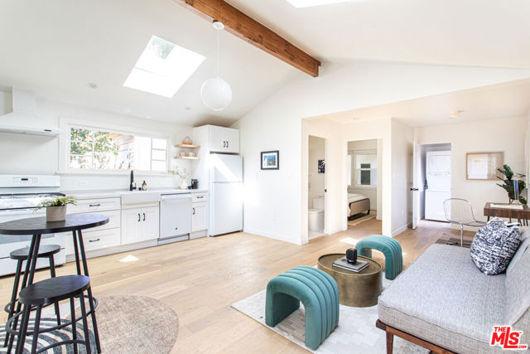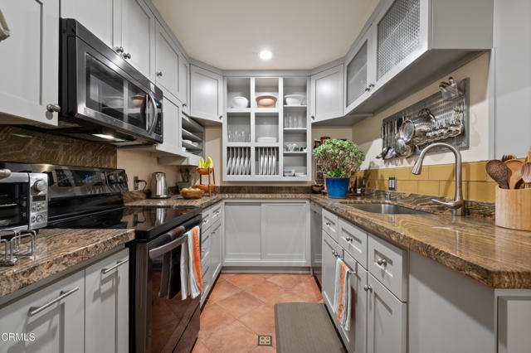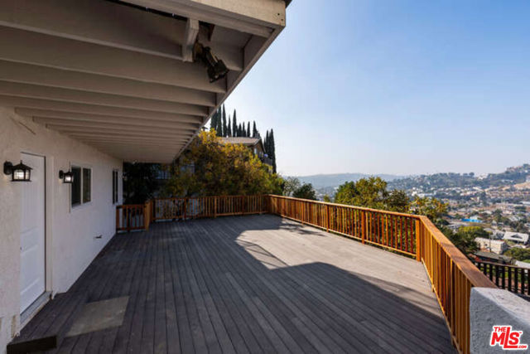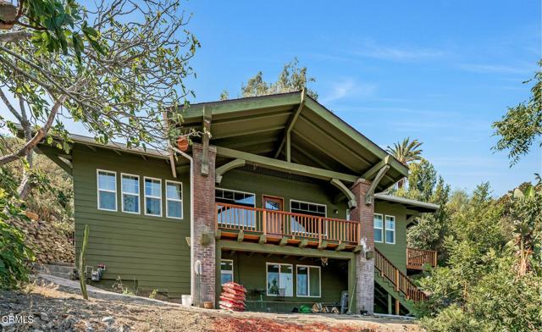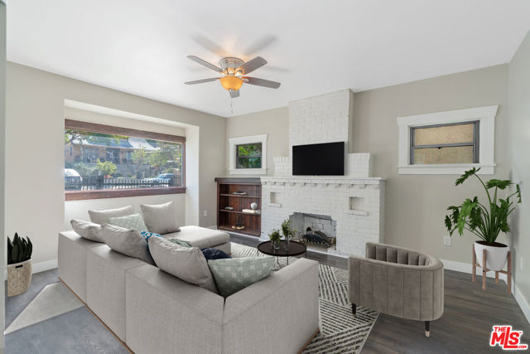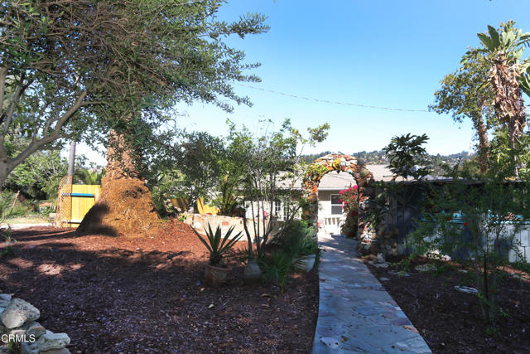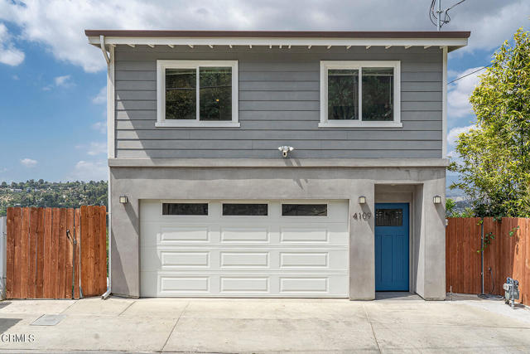
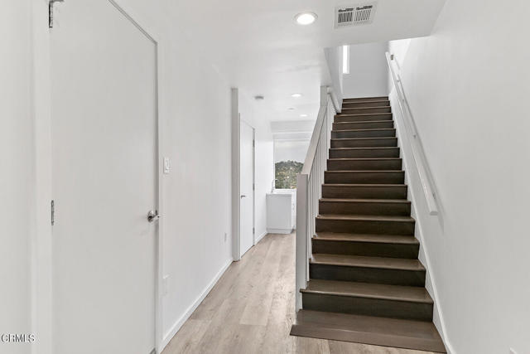
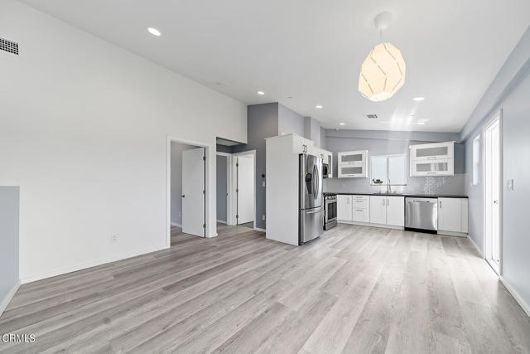
View Photos
4109 Berenice Pl Los Angeles, CA 90031
$4,000
Leased Price as of 05/04/2022
- 3 Beds
- 2 Baths
- 1,275 Sq.Ft.
Leased
Property Overview: 4109 Berenice Pl Los Angeles, CA has 3 bedrooms, 2 bathrooms, 1,275 living square feet and 5,500 square feet lot size. Call an Ardent Real Estate Group agent with any questions you may have.
Listed by Carlos Castaneda | BRE #01974703 | Townsquare Real Estate Partners Inc.
Last checked: 13 minutes ago |
Last updated: June 16th, 2022 |
Source CRMLS |
DOM: 11
Home details
- Lot Sq. Ft
- 5,500
- HOA Dues
- $0/mo
- Year built
- 2019
- Garage
- 2 Car
- Property Type:
- Single Family Home
- Status
- Leased
- MLS#
- P1-9151
- City
- Los Angeles
- County
- Los Angeles
- Time on Site
- 881 days
Show More
Property Details for 4109 Berenice Pl
Local Los Angeles Agent
Loading...
Tax History for 4109 Berenice Pl
Recent tax history for this property
| Year | Land Value | Improved Value | Assessed Value |
|---|---|---|---|
| The tax history for this property will expand as we gather information for this property. | |||
Home Value Compared to the Market
This property vs the competition
About 4109 Berenice Pl
Detailed summary of property
Public Facts for 4109 Berenice Pl
Public county record property details
- Beds
- --
- Baths
- --
- Year built
- --
- Sq. Ft.
- --
- Lot Size
- --
- Stories
- --
- Type
- --
- Pool
- --
- Spa
- --
- County
- --
- Lot#
- --
- APN
- --
The source for these homes facts are from public records.
90031 Real Estate Sale History (Last 30 days)
Last 30 days of sale history and trends
Median List Price
$849,000
Median List Price/Sq.Ft.
$701
Median Sold Price
$825,000
Median Sold Price/Sq.Ft.
$628
Total Inventory
38
Median Sale to List Price %
99.64%
Avg Days on Market
42
Loan Type
Conventional (28.57%), FHA (0%), VA (0%), Cash (14.29%), Other (28.57%)
Thinking of Selling?
Is this your property?
Thinking of Selling?
Call, Text or Message
Thinking of Selling?
Call, Text or Message
Homes for Sale Near 4109 Berenice Pl
Nearby Homes for Sale
Homes for Lease Near 4109 Berenice Pl
Nearby Homes for Lease
Recently Leased Homes Near 4109 Berenice Pl
Related Resources to 4109 Berenice Pl
New Listings in 90031
Popular Zip Codes
Popular Cities
- Anaheim Hills Homes for Sale
- Brea Homes for Sale
- Corona Homes for Sale
- Fullerton Homes for Sale
- Huntington Beach Homes for Sale
- Irvine Homes for Sale
- La Habra Homes for Sale
- Long Beach Homes for Sale
- Ontario Homes for Sale
- Placentia Homes for Sale
- Riverside Homes for Sale
- San Bernardino Homes for Sale
- Whittier Homes for Sale
- Yorba Linda Homes for Sale
- More Cities
Other Los Angeles Resources
- Los Angeles Homes for Sale
- Los Angeles Townhomes for Sale
- Los Angeles Condos for Sale
- Los Angeles 1 Bedroom Homes for Sale
- Los Angeles 2 Bedroom Homes for Sale
- Los Angeles 3 Bedroom Homes for Sale
- Los Angeles 4 Bedroom Homes for Sale
- Los Angeles 5 Bedroom Homes for Sale
- Los Angeles Single Story Homes for Sale
- Los Angeles Homes for Sale with Pools
- Los Angeles Homes for Sale with 3 Car Garages
- Los Angeles New Homes for Sale
- Los Angeles Homes for Sale with Large Lots
- Los Angeles Cheapest Homes for Sale
- Los Angeles Luxury Homes for Sale
- Los Angeles Newest Listings for Sale
- Los Angeles Homes Pending Sale
- Los Angeles Recently Sold Homes
Based on information from California Regional Multiple Listing Service, Inc. as of 2019. This information is for your personal, non-commercial use and may not be used for any purpose other than to identify prospective properties you may be interested in purchasing. Display of MLS data is usually deemed reliable but is NOT guaranteed accurate by the MLS. Buyers are responsible for verifying the accuracy of all information and should investigate the data themselves or retain appropriate professionals. Information from sources other than the Listing Agent may have been included in the MLS data. Unless otherwise specified in writing, Broker/Agent has not and will not verify any information obtained from other sources. The Broker/Agent providing the information contained herein may or may not have been the Listing and/or Selling Agent.
