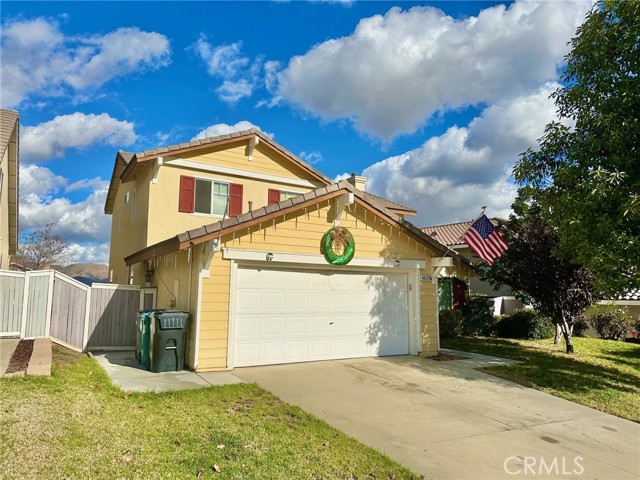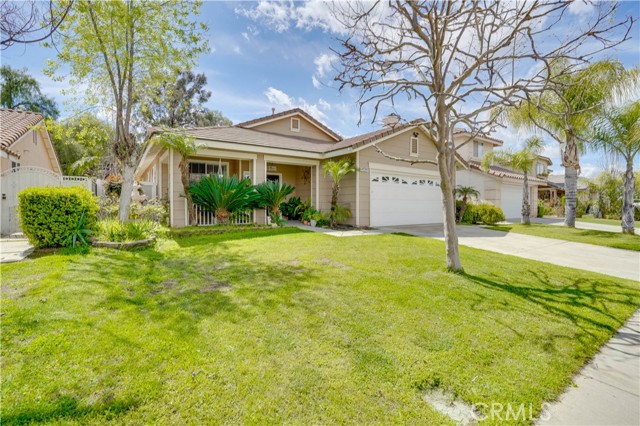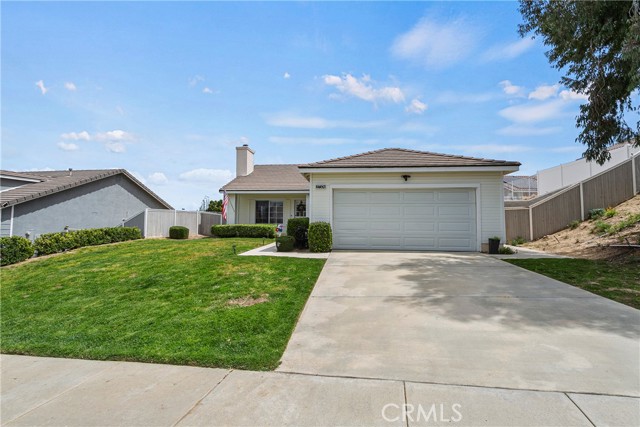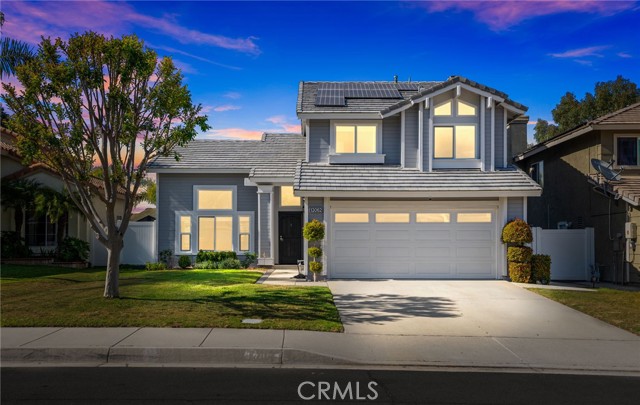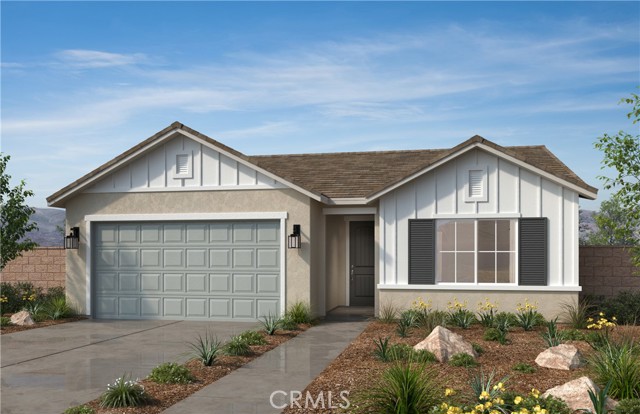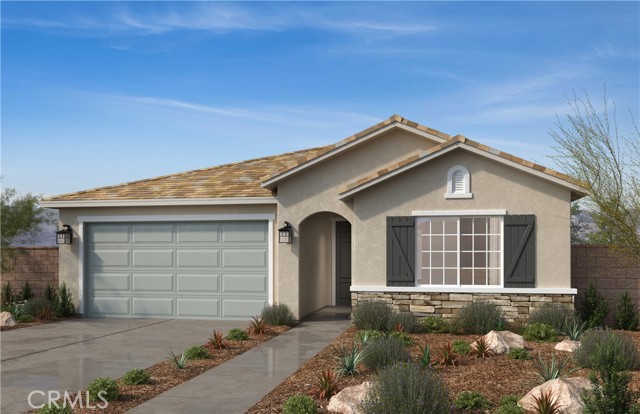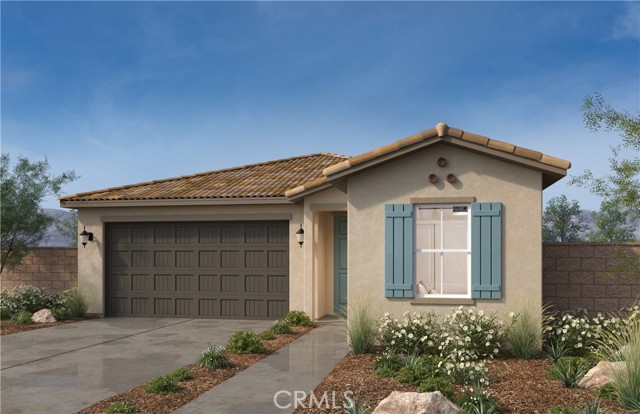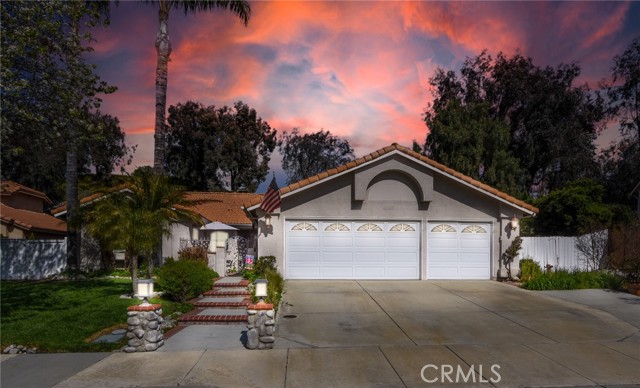
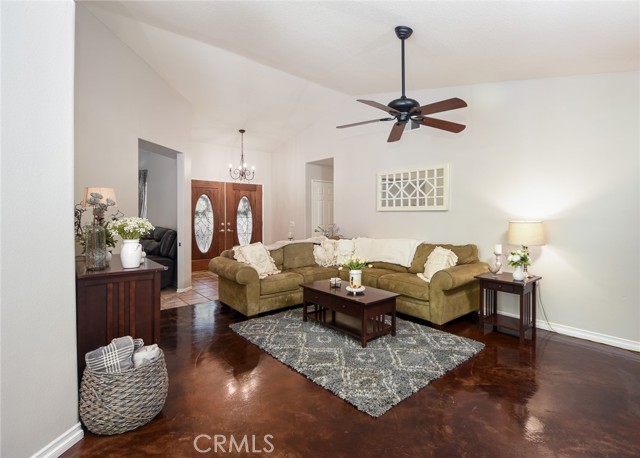
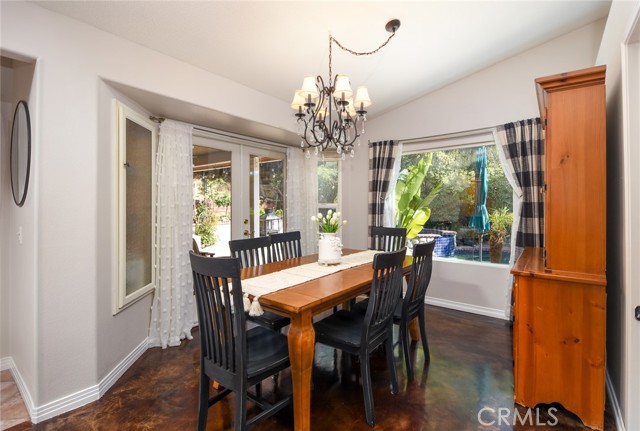
View Photos
41128 Vintage Circle Temecula, CA 92591
$775,000
Sold Price as of 05/14/2024
- 5 Beds
- 3 Baths
- 2,164 Sq.Ft.
Sold
Property Overview: 41128 Vintage Circle Temecula, CA has 5 bedrooms, 3 bathrooms, 2,164 living square feet and 14,810 square feet lot size. Call an Ardent Real Estate Group agent with any questions you may have.
Listed by Alex Parker | BRE #01928217 | Douglas Elliman of California
Co-listed by Katherine Villalobos-Parker | BRE #02045334 | Douglas Elliman of California
Co-listed by Katherine Villalobos-Parker | BRE #02045334 | Douglas Elliman of California
Last checked: 3 minutes ago |
Last updated: May 15th, 2024 |
Source CRMLS |
DOM: 19
Home details
- Lot Sq. Ft
- 14,810
- HOA Dues
- $140/mo
- Year built
- 1990
- Garage
- 3 Car
- Property Type:
- Single Family Home
- Status
- Sold
- MLS#
- OC24064028
- City
- Temecula
- County
- Riverside
- Time on Site
- 46 days
Show More
Property Details for 41128 Vintage Circle
Local Temecula Agent
Loading...
Sale History for 41128 Vintage Circle
Last sold for $775,000 on May 14th, 2024
-
May, 2024
-
May 14, 2024
Date
Sold
CRMLS: OC24064028
$775,000
Price
-
Apr 2, 2024
Date
Active
CRMLS: OC24064028
$774,900
Price
-
July, 2003
-
Jul 31, 2003
Date
Sold (Public Records)
Public Records
--
Price
Show More
Tax History for 41128 Vintage Circle
Assessed Value (2020):
$299,445
| Year | Land Value | Improved Value | Assessed Value |
|---|---|---|---|
| 2020 | $55,467 | $243,978 | $299,445 |
Home Value Compared to the Market
This property vs the competition
About 41128 Vintage Circle
Detailed summary of property
Public Facts for 41128 Vintage Circle
Public county record property details
- Beds
- 4
- Baths
- 2
- Year built
- 1990
- Sq. Ft.
- 2,164
- Lot Size
- 7,840
- Stories
- 1
- Type
- Single Family Residential
- Pool
- Yes
- Spa
- No
- County
- Riverside
- Lot#
- 33
- APN
- 953-172-009
The source for these homes facts are from public records.
92591 Real Estate Sale History (Last 30 days)
Last 30 days of sale history and trends
Median List Price
$725,000
Median List Price/Sq.Ft.
$362
Median Sold Price
$742,000
Median Sold Price/Sq.Ft.
$344
Total Inventory
122
Median Sale to List Price %
100.27%
Avg Days on Market
22
Loan Type
Conventional (36.67%), FHA (10%), VA (10%), Cash (23.33%), Other (16.67%)
Thinking of Selling?
Is this your property?
Thinking of Selling?
Call, Text or Message
Thinking of Selling?
Call, Text or Message
Homes for Sale Near 41128 Vintage Circle
Nearby Homes for Sale
Recently Sold Homes Near 41128 Vintage Circle
Related Resources to 41128 Vintage Circle
New Listings in 92591
Popular Zip Codes
Popular Cities
- Anaheim Hills Homes for Sale
- Brea Homes for Sale
- Corona Homes for Sale
- Fullerton Homes for Sale
- Huntington Beach Homes for Sale
- Irvine Homes for Sale
- La Habra Homes for Sale
- Long Beach Homes for Sale
- Los Angeles Homes for Sale
- Ontario Homes for Sale
- Placentia Homes for Sale
- Riverside Homes for Sale
- San Bernardino Homes for Sale
- Whittier Homes for Sale
- Yorba Linda Homes for Sale
- More Cities
Other Temecula Resources
- Temecula Homes for Sale
- Temecula Townhomes for Sale
- Temecula Condos for Sale
- Temecula 2 Bedroom Homes for Sale
- Temecula 3 Bedroom Homes for Sale
- Temecula 4 Bedroom Homes for Sale
- Temecula 5 Bedroom Homes for Sale
- Temecula Single Story Homes for Sale
- Temecula Homes for Sale with Pools
- Temecula Homes for Sale with 3 Car Garages
- Temecula New Homes for Sale
- Temecula Homes for Sale with Large Lots
- Temecula Cheapest Homes for Sale
- Temecula Luxury Homes for Sale
- Temecula Newest Listings for Sale
- Temecula Homes Pending Sale
- Temecula Recently Sold Homes
Based on information from California Regional Multiple Listing Service, Inc. as of 2019. This information is for your personal, non-commercial use and may not be used for any purpose other than to identify prospective properties you may be interested in purchasing. Display of MLS data is usually deemed reliable but is NOT guaranteed accurate by the MLS. Buyers are responsible for verifying the accuracy of all information and should investigate the data themselves or retain appropriate professionals. Information from sources other than the Listing Agent may have been included in the MLS data. Unless otherwise specified in writing, Broker/Agent has not and will not verify any information obtained from other sources. The Broker/Agent providing the information contained herein may or may not have been the Listing and/or Selling Agent.

