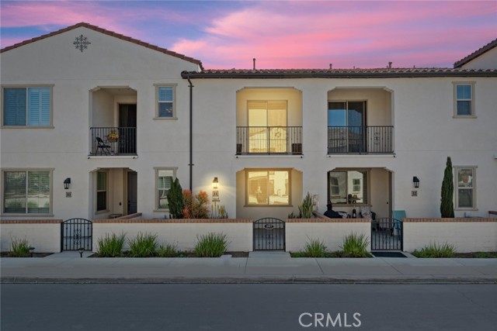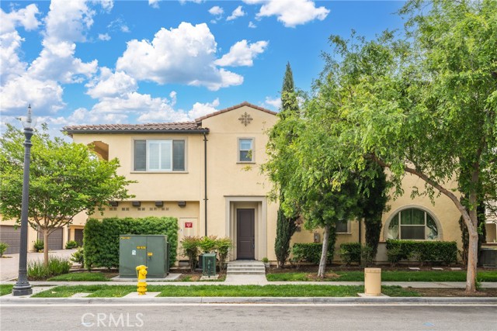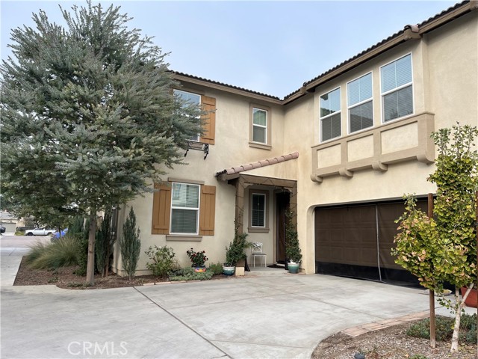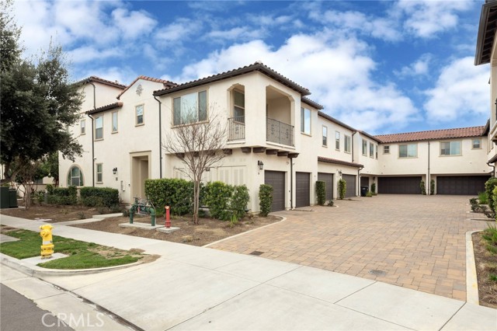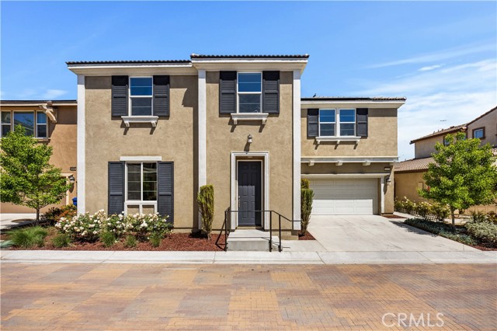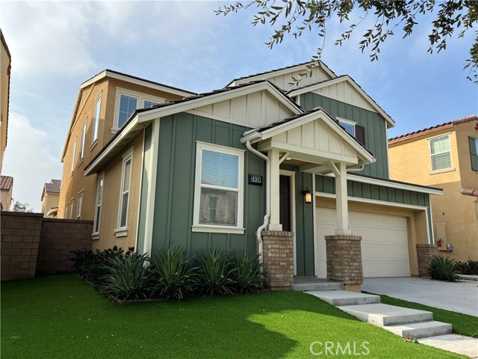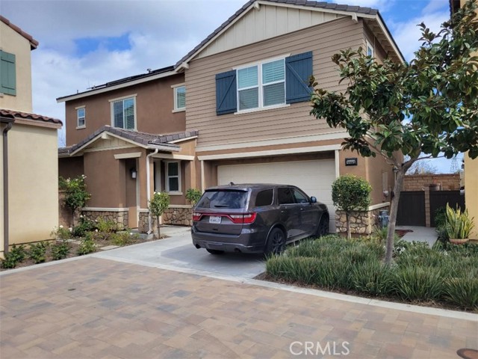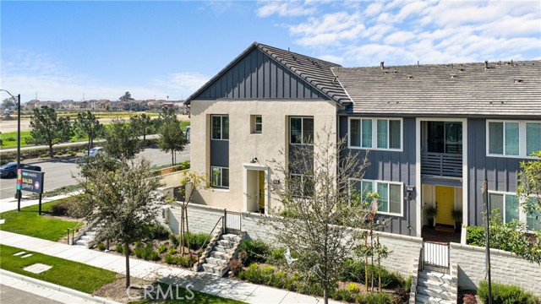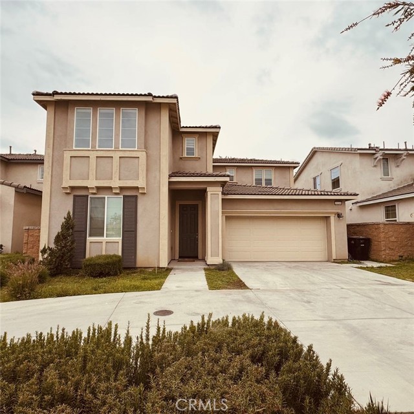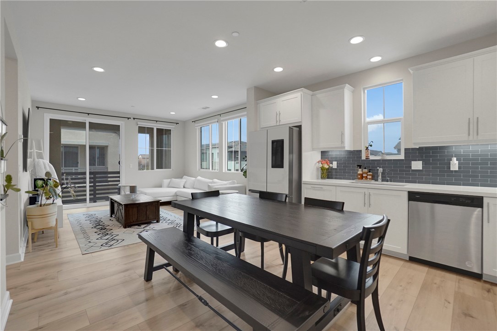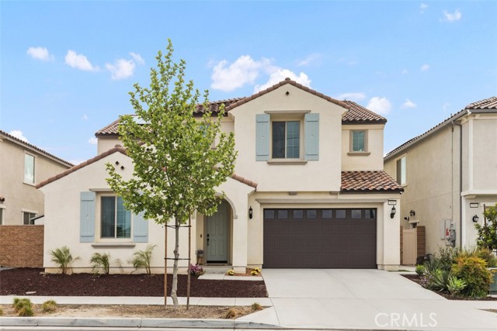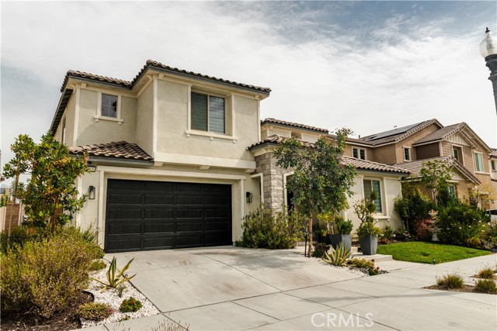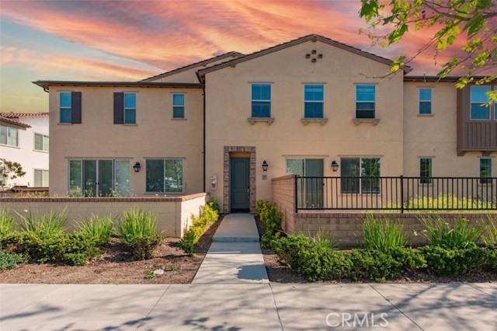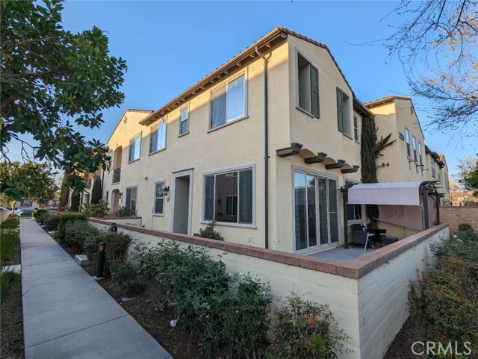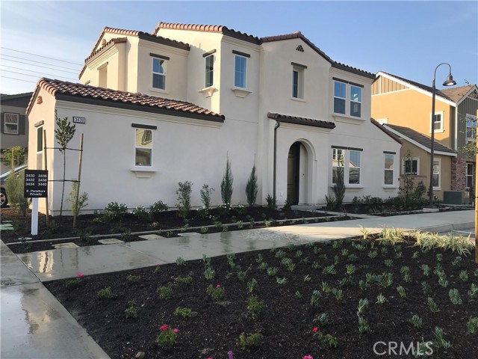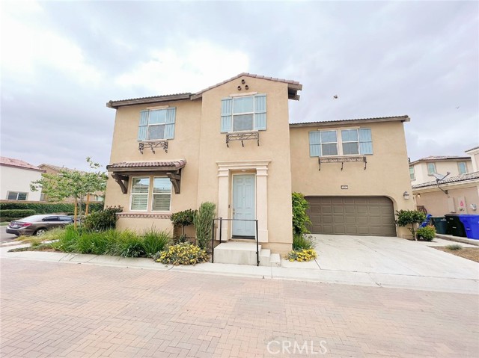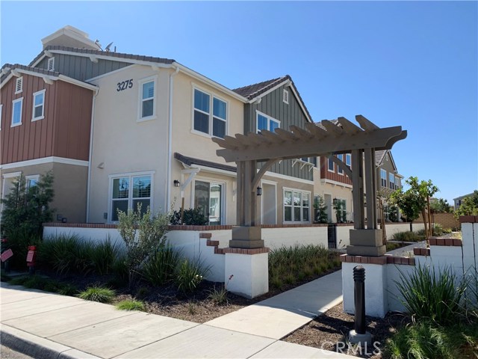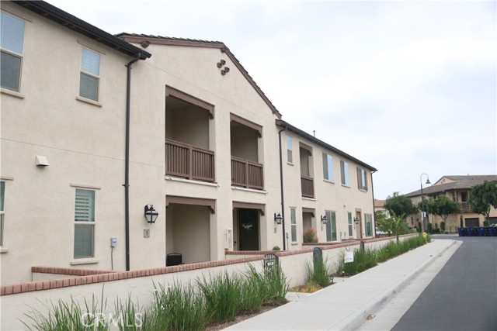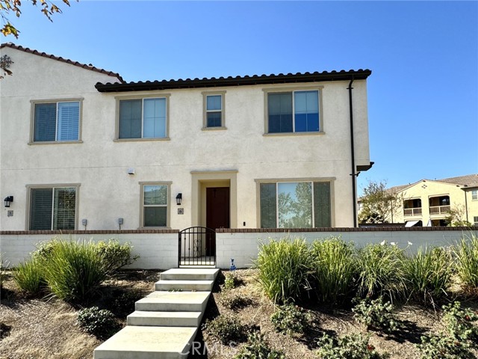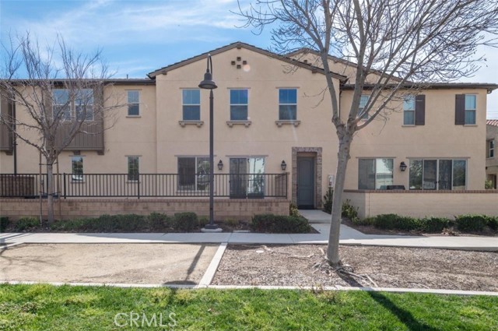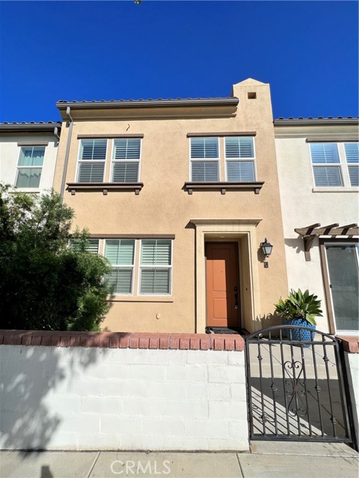
View Photos
4131 S Cardinale Privado #5 Ontario, CA 91762
$3,000
Leased Price as of 10/23/2023
- 3 Beds
- 2.5 Baths
- 1,578 Sq.Ft.
Leased
Property Overview: 4131 S Cardinale Privado #5 Ontario, CA has 3 bedrooms, 2.5 bathrooms, 1,578 living square feet and 799 square feet lot size. Call an Ardent Real Estate Group agent with any questions you may have.
Listed by Fan Zhang | BRE #02027642 | Re/Max Top Producers
Co-listed by YAMING WU | BRE #02167052 | TOP PRODUCERS REALTY PARTNERS
Co-listed by YAMING WU | BRE #02167052 | TOP PRODUCERS REALTY PARTNERS
Last checked: 5 minutes ago |
Last updated: October 23rd, 2023 |
Source CRMLS |
DOM: 32
Home details
- Lot Sq. Ft
- 799
- HOA Dues
- $0/mo
- Year built
- 2018
- Garage
- 2 Car
- Property Type:
- Condominium
- Status
- Leased
- MLS#
- TR23166756
- City
- Ontario
- County
- San Bernardino
- Time on Site
- 233 days
Show More
Property Details for 4131 S Cardinale Privado #5
Local Ontario Agent
Loading...
Sale History for 4131 S Cardinale Privado #5
Last leased for $3,000 on October 23rd, 2023
-
October, 2023
-
Oct 23, 2023
Date
Leased
CRMLS: TR23166756
$3,000
Price
-
Sep 15, 2023
Date
Active
CRMLS: TR23166756
$3,100
Price
-
December, 2018
-
Dec 8, 2018
Date
Sold
CRMLS: PW18243888
$418,672
Price
-
Oct 23, 2018
Date
Pending
CRMLS: PW18243888
$418,672
Price
-
Oct 7, 2018
Date
Active
CRMLS: PW18243888
$418,672
Price
-
Listing provided courtesy of CRMLS
-
December, 2018
-
Dec 6, 2018
Date
Sold (Public Records)
Public Records
$419,000
Price
Show More
Tax History for 4131 S Cardinale Privado #5
Assessed Value (2020):
$427,045
| Year | Land Value | Improved Value | Assessed Value |
|---|---|---|---|
| 2020 | $147,900 | $279,145 | $427,045 |
Home Value Compared to the Market
This property vs the competition
About 4131 S Cardinale Privado #5
Detailed summary of property
Public Facts for 4131 S Cardinale Privado #5
Public county record property details
- Beds
- 3
- Baths
- 2
- Year built
- 2018
- Sq. Ft.
- 1,578
- Lot Size
- --
- Stories
- 2
- Type
- Condominium Unit (Residential)
- Pool
- No
- Spa
- No
- County
- San Bernardino
- Lot#
- --
- APN
- 0218-435-41-0000
The source for these homes facts are from public records.
91762 Real Estate Sale History (Last 30 days)
Last 30 days of sale history and trends
Median List Price
$688,990
Median List Price/Sq.Ft.
$417
Median Sold Price
$740,000
Median Sold Price/Sq.Ft.
$416
Total Inventory
95
Median Sale to List Price %
102.07%
Avg Days on Market
20
Loan Type
Conventional (63.89%), FHA (5.56%), VA (0%), Cash (22.22%), Other (8.33%)
Thinking of Selling?
Is this your property?
Thinking of Selling?
Call, Text or Message
Thinking of Selling?
Call, Text or Message
Homes for Sale Near 4131 S Cardinale Privado #5
Nearby Homes for Sale
Homes for Lease Near 4131 S Cardinale Privado #5
Nearby Homes for Lease
Recently Leased Homes Near 4131 S Cardinale Privado #5
Related Resources to 4131 S Cardinale Privado #5
New Listings in 91762
Popular Zip Codes
Popular Cities
- Anaheim Hills Homes for Sale
- Brea Homes for Sale
- Corona Homes for Sale
- Fullerton Homes for Sale
- Huntington Beach Homes for Sale
- Irvine Homes for Sale
- La Habra Homes for Sale
- Long Beach Homes for Sale
- Los Angeles Homes for Sale
- Placentia Homes for Sale
- Riverside Homes for Sale
- San Bernardino Homes for Sale
- Whittier Homes for Sale
- Yorba Linda Homes for Sale
- More Cities
Other Ontario Resources
- Ontario Homes for Sale
- Ontario Townhomes for Sale
- Ontario Condos for Sale
- Ontario 1 Bedroom Homes for Sale
- Ontario 2 Bedroom Homes for Sale
- Ontario 3 Bedroom Homes for Sale
- Ontario 4 Bedroom Homes for Sale
- Ontario 5 Bedroom Homes for Sale
- Ontario Single Story Homes for Sale
- Ontario Homes for Sale with Pools
- Ontario Homes for Sale with 3 Car Garages
- Ontario New Homes for Sale
- Ontario Homes for Sale with Large Lots
- Ontario Cheapest Homes for Sale
- Ontario Luxury Homes for Sale
- Ontario Newest Listings for Sale
- Ontario Homes Pending Sale
- Ontario Recently Sold Homes
Based on information from California Regional Multiple Listing Service, Inc. as of 2019. This information is for your personal, non-commercial use and may not be used for any purpose other than to identify prospective properties you may be interested in purchasing. Display of MLS data is usually deemed reliable but is NOT guaranteed accurate by the MLS. Buyers are responsible for verifying the accuracy of all information and should investigate the data themselves or retain appropriate professionals. Information from sources other than the Listing Agent may have been included in the MLS data. Unless otherwise specified in writing, Broker/Agent has not and will not verify any information obtained from other sources. The Broker/Agent providing the information contained herein may or may not have been the Listing and/or Selling Agent.
